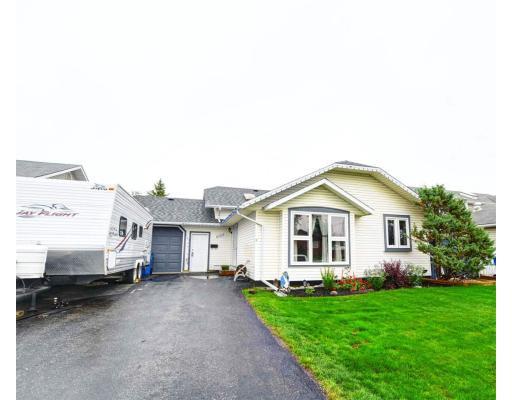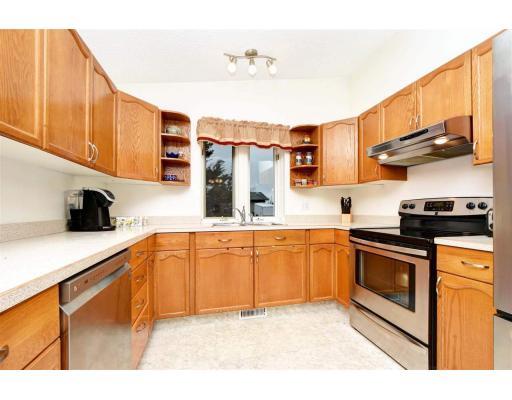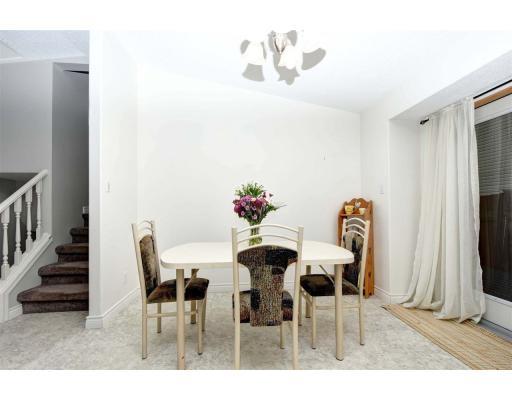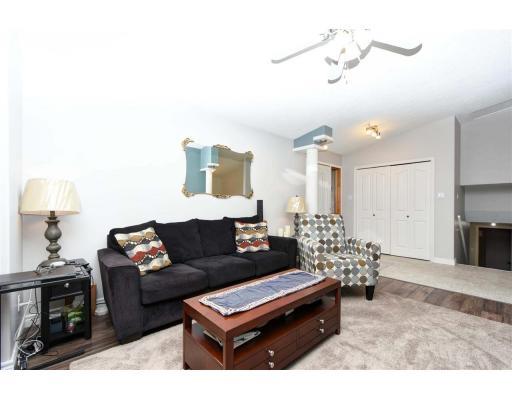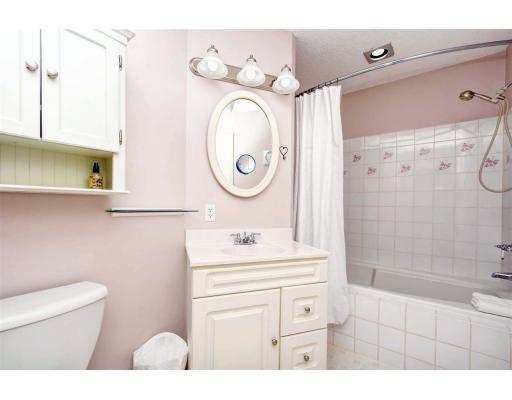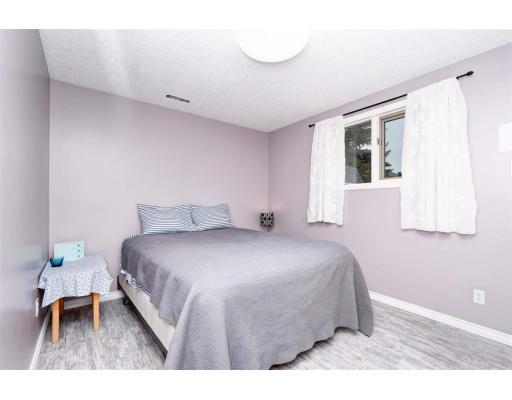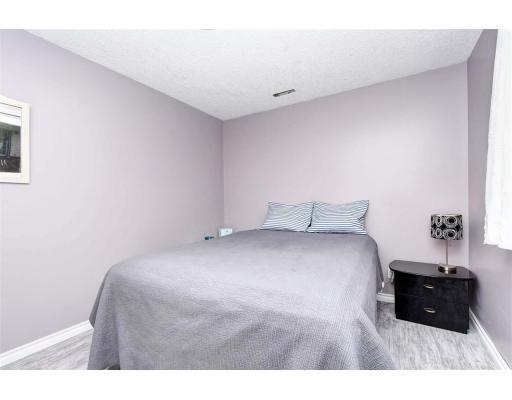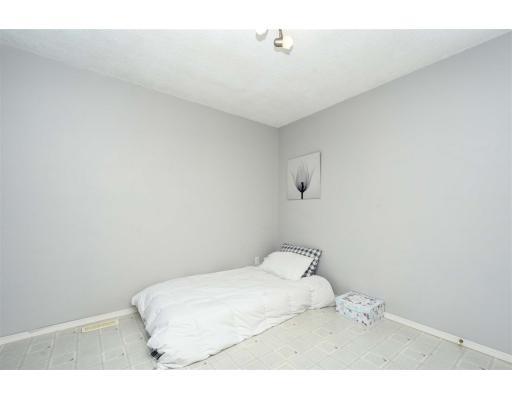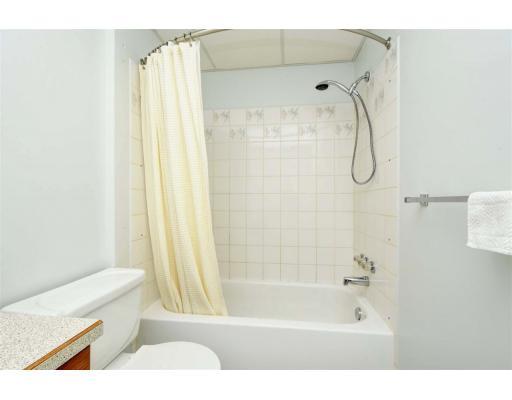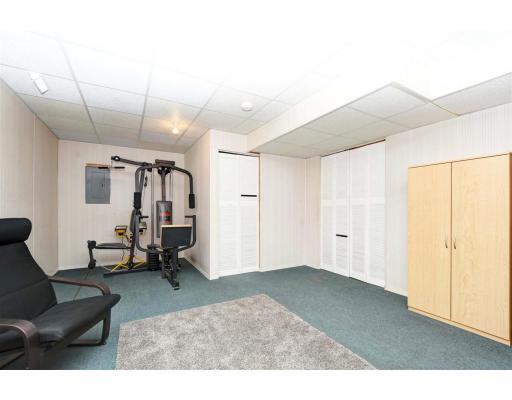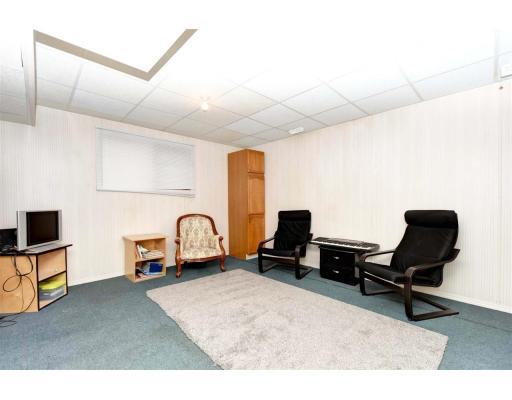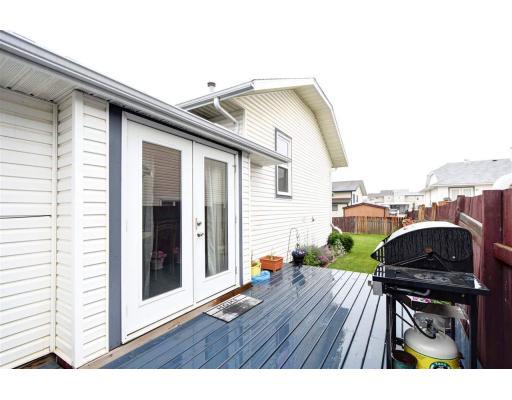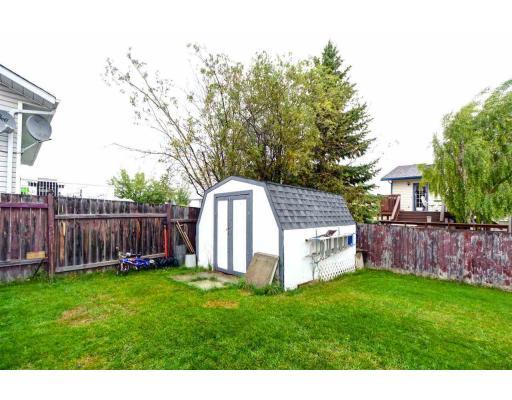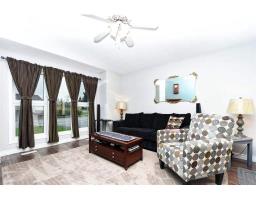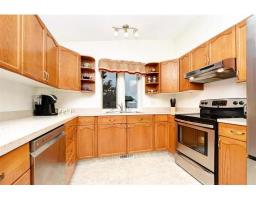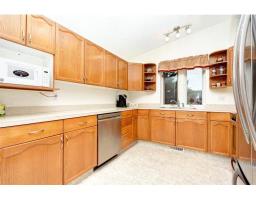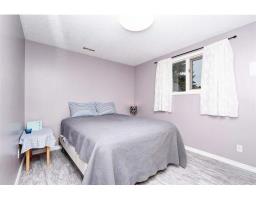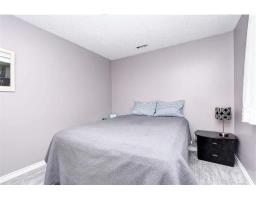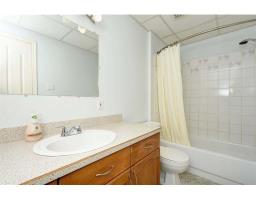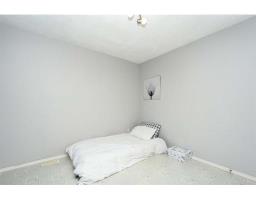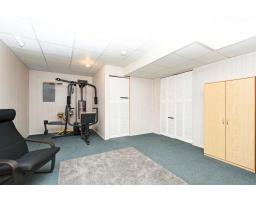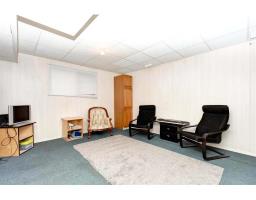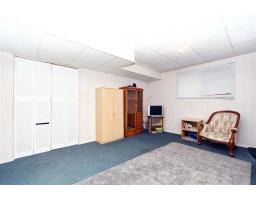10515 90 Street Fort St. John, British Columbia V1J 6N3
$365,000
Walking into this charming house the first thing you notice is the huge bay window that floods the house with natural light. The open plan kitchen and dining room flow easily through the French doors onto a private, sun-filled deck. Perfect for hosting. This house is a 3 level split with 3 bedrooms upstairs that pair with a bright and sunny bathroom. The newly renovated basement has endless possibilities of what you could use it for. Maximum storage in the gigantic crawl space is ideal. But the updated windows, floors, deck and roof alongside the brand new washer/dryer, stove and dishwasher make this gem a rare opportunity. Convenient location, close to schools, paved driveway with attached garage & RV parking! What more could you ask for at this great price? (id:22614)
Property Details
| MLS® Number | R2387754 |
| Property Type | Single Family |
Building
| Bathroom Total | 2 |
| Bedrooms Total | 4 |
| Appliances | Washer, Dryer, Refrigerator, Stove, Dishwasher |
| Basement Development | Finished |
| Basement Type | Full (finished) |
| Constructed Date | 1992 |
| Construction Style Attachment | Detached |
| Construction Style Split Level | Split Level |
| Fire Protection | Smoke Detectors |
| Fireplace Present | No |
| Fixture | Drapes/window Coverings |
| Foundation Type | Wood |
| Roof Material | Asphalt Shingle |
| Roof Style | Conventional |
| Stories Total | 3 |
| Size Interior | 1920 Sqft |
| Type | House |
| Utility Water | Municipal Water |
Land
| Acreage | No |
| Size Irregular | 6069 |
| Size Total | 6069 Sqft |
| Size Total Text | 6069 Sqft |
Rooms
| Level | Type | Length | Width | Dimensions |
|---|---|---|---|---|
| Above | Master Bedroom | 14 ft ,6 in | 15 ft ,6 in | 14 ft ,6 in x 15 ft ,6 in |
| Above | Bedroom 2 | 10 ft ,9 in | 11 ft ,1 in | 10 ft ,9 in x 11 ft ,1 in |
| Above | Bedroom 3 | 10 ft ,7 in | 10 ft ,7 in | 10 ft ,7 in x 10 ft ,7 in |
| Basement | Bedroom 4 | 10 ft ,1 in | 11 ft ,9 in | 10 ft ,1 in x 11 ft ,9 in |
| Basement | Laundry Room | 11 ft ,8 in | 11 ft ,9 in | 11 ft ,8 in x 11 ft ,9 in |
| Basement | Recreational, Games Room | 14 ft ,7 in | 19 ft | 14 ft ,7 in x 19 ft |
| Main Level | Kitchen | 11 ft ,8 in | 10 ft | 11 ft ,8 in x 10 ft |
| Main Level | Dining Room | 10 ft | 10 ft | 10 ft x 10 ft |
| Main Level | Living Room | 14 ft ,2 in | 15 ft ,5 in | 14 ft ,2 in x 15 ft ,5 in |
| Main Level | Foyer | 11 ft ,8 in | 7 ft ,3 in | 11 ft ,8 in x 7 ft ,3 in |
https://www.realtor.ca/PropertyDetails.aspx?PropertyId=20907102
Interested?
Contact us for more information
