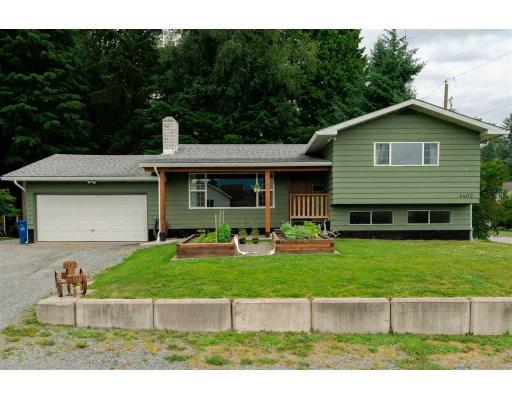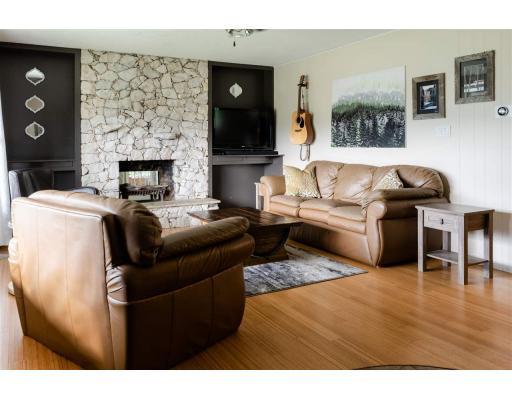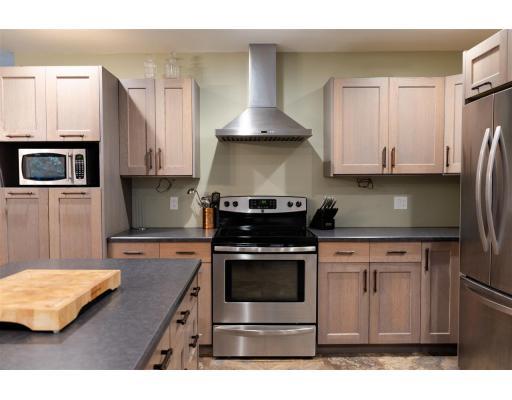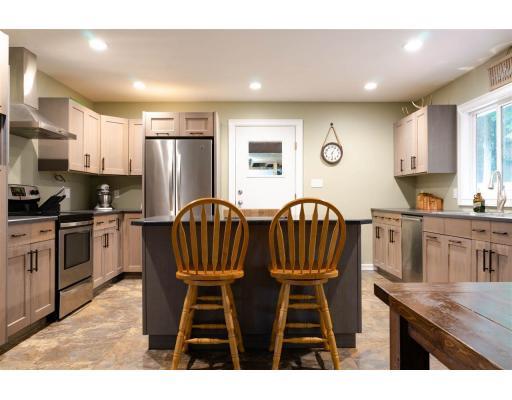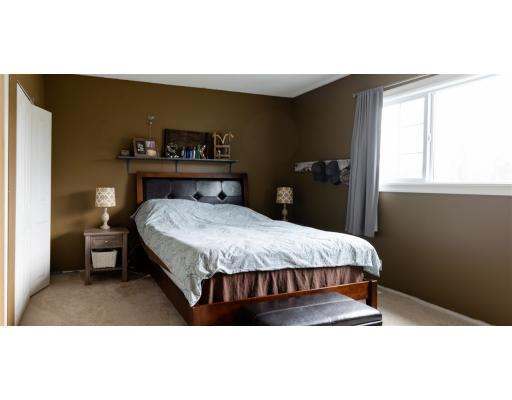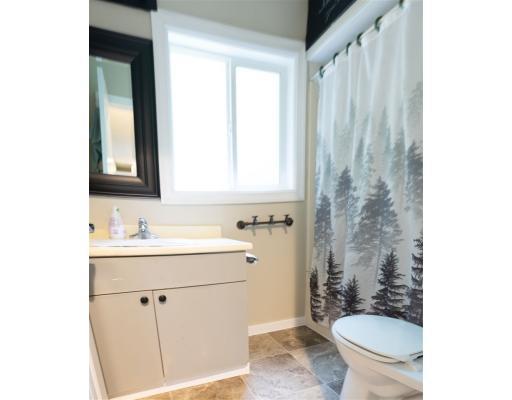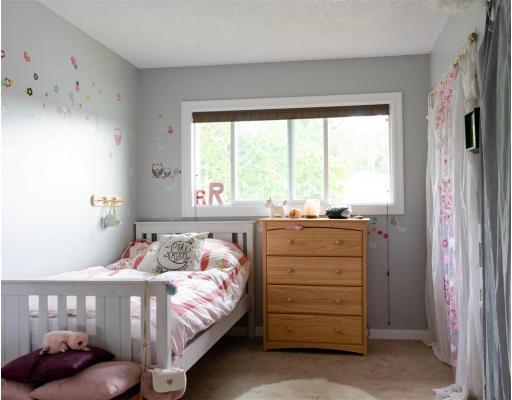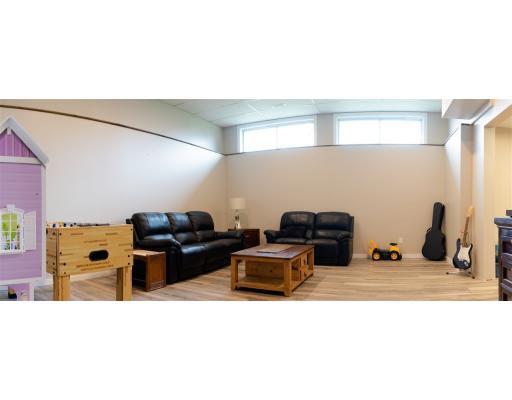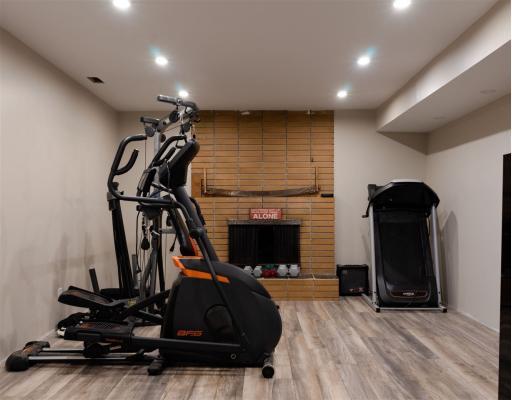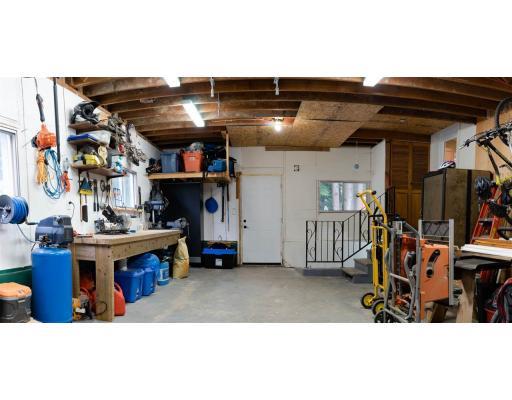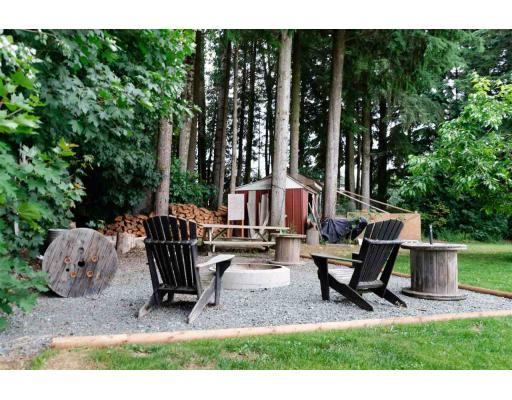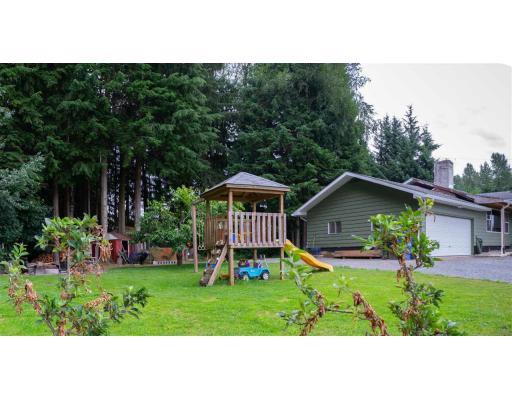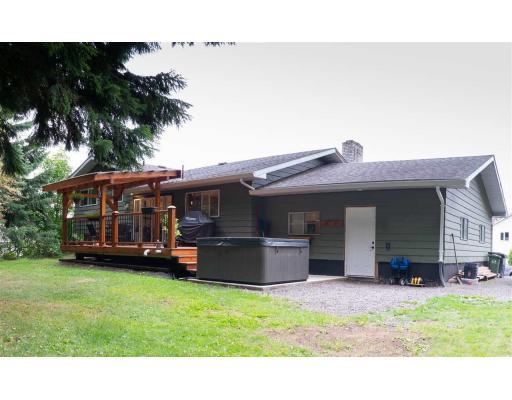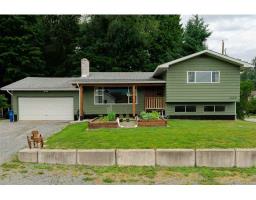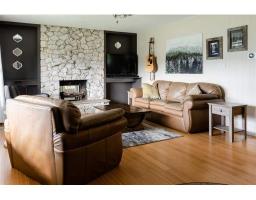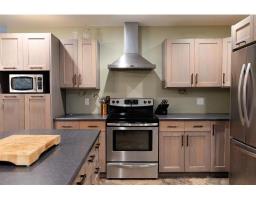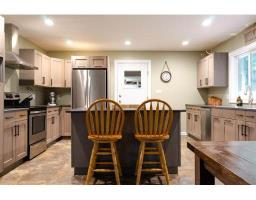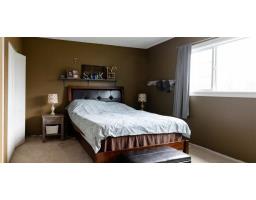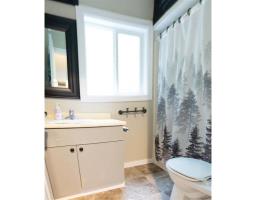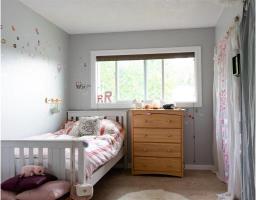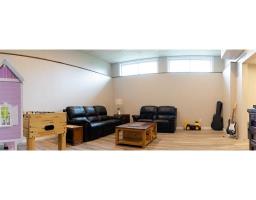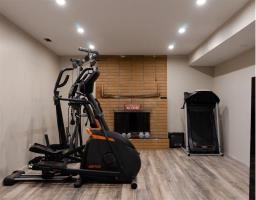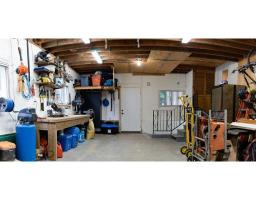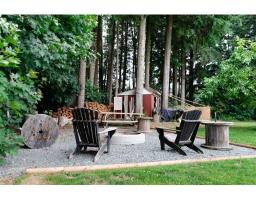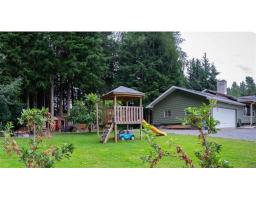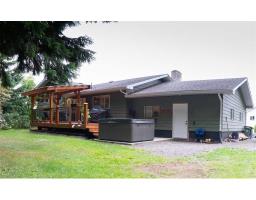4402 Munroe Street Terrace, British Columbia V8G 4K6
$449,900
Location, location, location! This four-bedroom, two-bathroom, spacious home is located at the end of a no-thru road on the bench in a country-like setting. Located only five minutes from Uplands school, this home is ready for your growing family. Upstairs, this home features three bedrooms, one bathroom, a large living room, and an updated kitchen with adjoining eating area with sliding glass door onto the gorgeous back deck. Downstairs boasts a large rec room with vaulted ceilings, a fourth bedroom, second bathroom, and laundry room. This property also has a large 27' x 20' garage for vehicles, toys, storage, etc. Don't miss your chance to view this spacious family home in a great location! (id:22614)
Property Details
| MLS® Number | R2388050 |
| Property Type | Single Family |
| View Type | Mountain View |
Building
| Bathroom Total | 2 |
| Bedrooms Total | 4 |
| Appliances | Washer, Dryer, Refrigerator, Stove, Dishwasher |
| Basement Development | Finished |
| Basement Type | Full (finished) |
| Constructed Date | 1968 |
| Construction Style Attachment | Detached |
| Fireplace Present | Yes |
| Fireplace Total | 2 |
| Foundation Type | Concrete Perimeter |
| Roof Material | Asphalt Shingle |
| Roof Style | Conventional |
| Stories Total | 3 |
| Size Interior | 2654 Sqft |
| Type | House |
| Utility Water | Municipal Water |
Land
| Acreage | No |
| Size Irregular | 10062 |
| Size Total | 10062 Sqft |
| Size Total Text | 10062 Sqft |
Rooms
| Level | Type | Length | Width | Dimensions |
|---|---|---|---|---|
| Above | Master Bedroom | 17 ft ,1 in | 11 ft ,5 in | 17 ft ,1 in x 11 ft ,5 in |
| Above | Bedroom 2 | 13 ft ,4 in | 8 ft ,6 in | 13 ft ,4 in x 8 ft ,6 in |
| Above | Bedroom 3 | 13 ft ,2 in | 10 ft ,1 in | 13 ft ,2 in x 10 ft ,1 in |
| Basement | Recreational, Games Room | 16 ft ,4 in | 20 ft ,8 in | 16 ft ,4 in x 20 ft ,8 in |
| Basement | Living Room | 20 ft ,1 in | 12 ft ,9 in | 20 ft ,1 in x 12 ft ,9 in |
| Basement | Bedroom 4 | 9 ft ,1 in | 11 ft ,4 in | 9 ft ,1 in x 11 ft ,4 in |
| Basement | Laundry Room | 7 ft ,1 in | 12 ft ,6 in | 7 ft ,1 in x 12 ft ,6 in |
| Basement | Utility Room | 12 ft ,1 in | 9 ft ,1 in | 12 ft ,1 in x 9 ft ,1 in |
| Main Level | Kitchen | 13 ft ,9 in | 15 ft ,2 in | 13 ft ,9 in x 15 ft ,2 in |
| Main Level | Dining Room | 9 ft ,1 in | 10 ft ,9 in | 9 ft ,1 in x 10 ft ,9 in |
| Main Level | Living Room | 13 ft ,8 in | 20 ft ,9 in | 13 ft ,8 in x 20 ft ,9 in |
https://www.realtor.ca/PropertyDetails.aspx?PropertyId=20909469
Interested?
Contact us for more information
David Tooms
