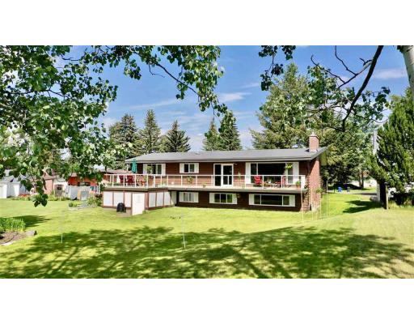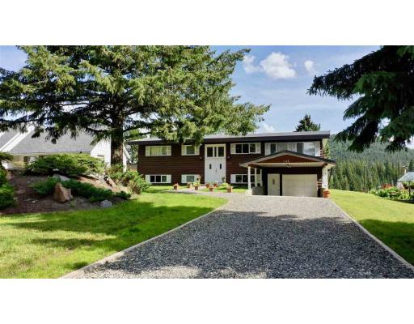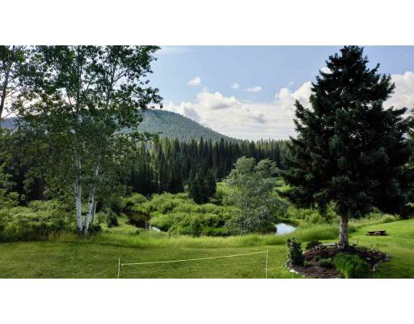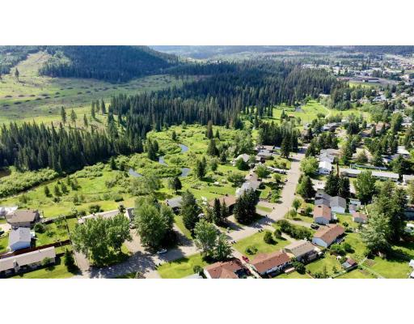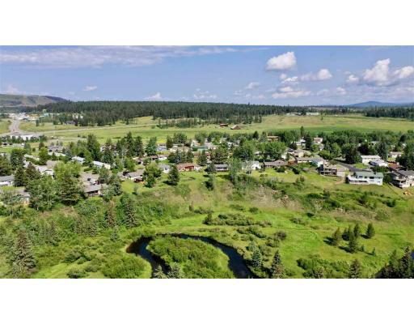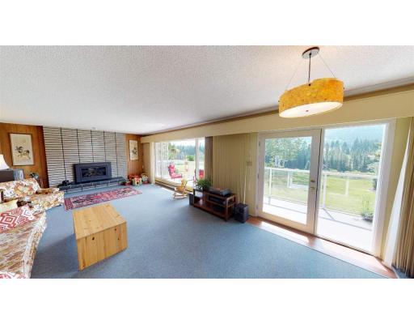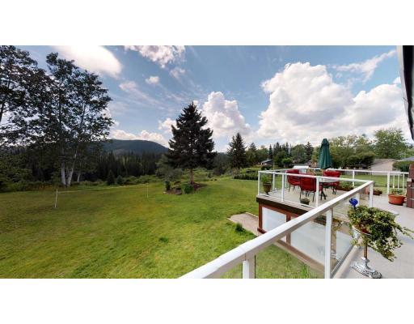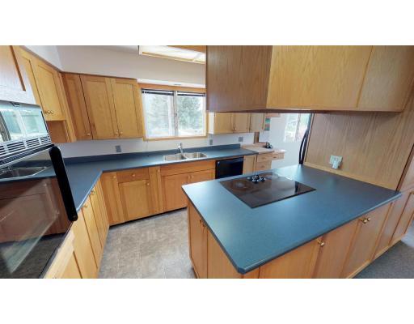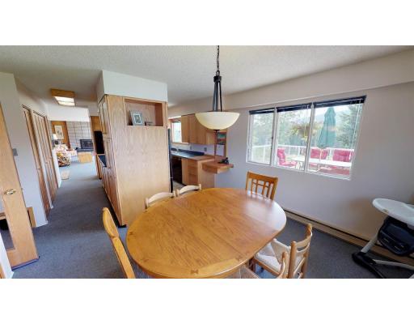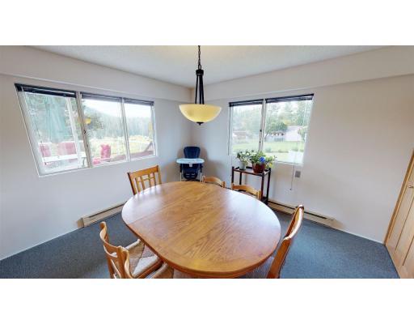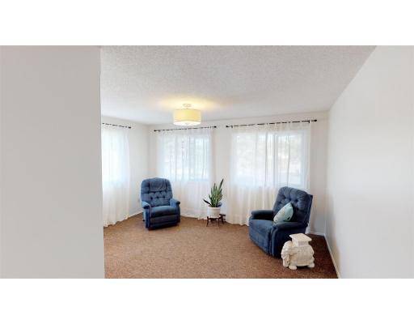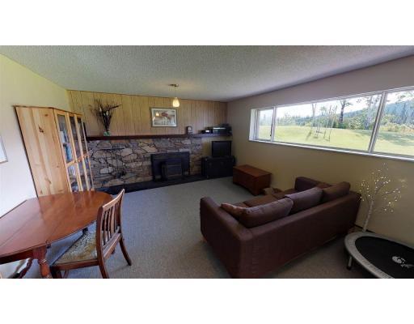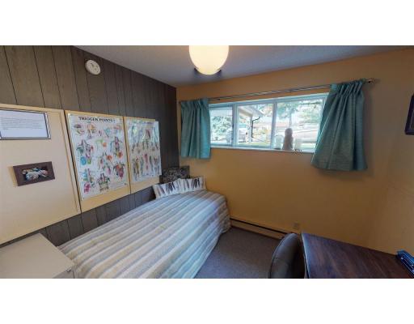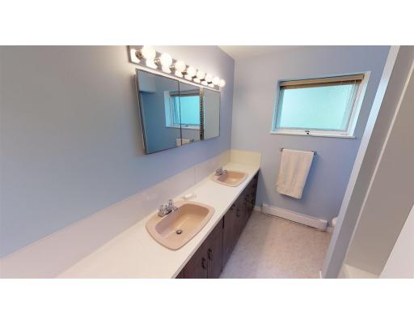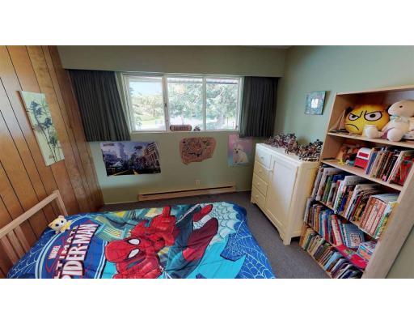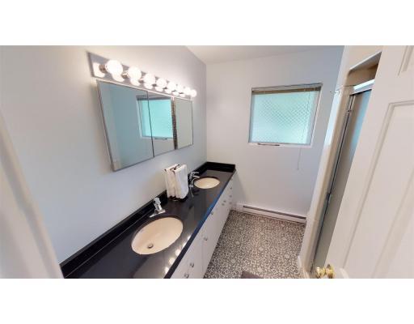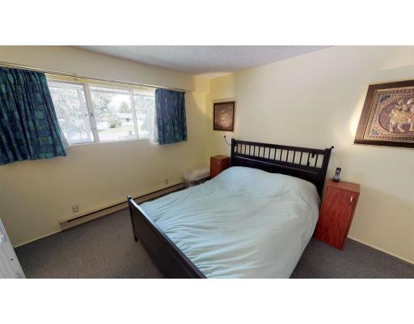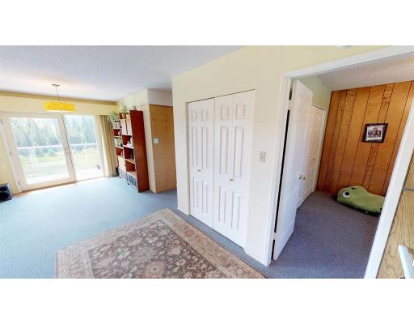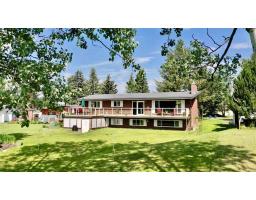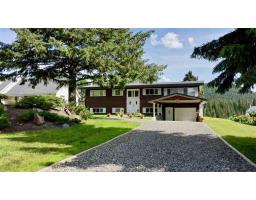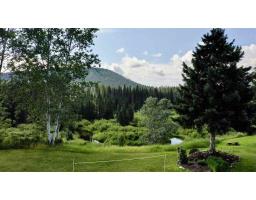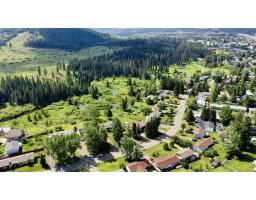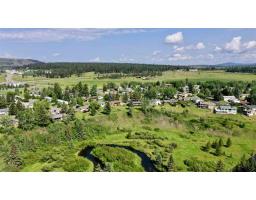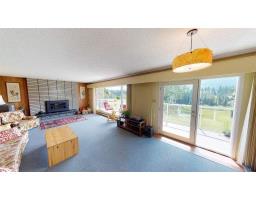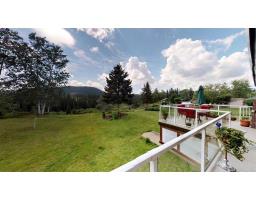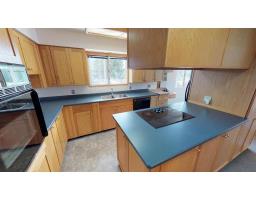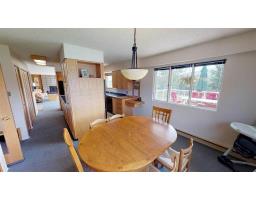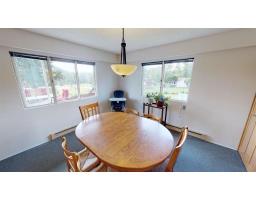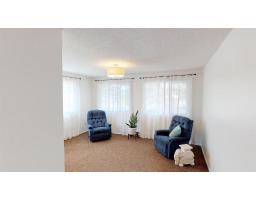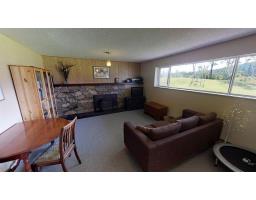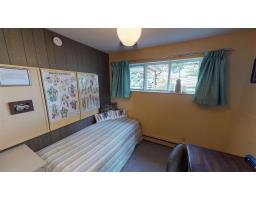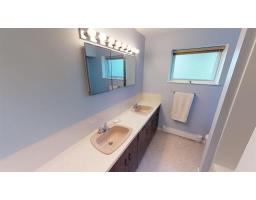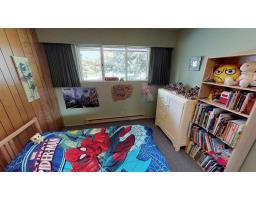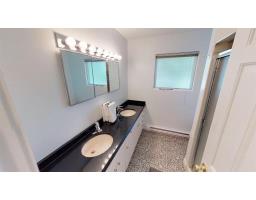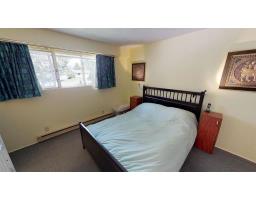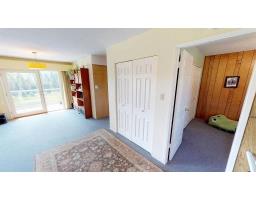245 Evergreen Crescent 100 Mile House, British Columbia V0K 2E0
$324,900
* PREC - Personal Real Estate Corporation. Amazing views from this 5 bed 2 bath home overlooking Bridge Creek and the valley bellow. This well maintained home is located in one of the best areas of 100 mile house and is just a short walk from downtown and all amenities. The home features 3 bedrooms on the main floor with a beautiful oak kitchen, huge living room and a great deck to enjoy the Cariboo summers. Below you will find 2 additional bedrooms plus a large den, huge rec room and access to the garage / workshop. The property has park like landscaping and fully usable. This home is move in ready and must be seen (id:22614)
Property Details
| MLS® Number | R2387997 |
| Property Type | Single Family |
| View Type | Mountain View, Valley View, View Of Water |
Building
| Bathroom Total | 2 |
| Bedrooms Total | 5 |
| Architectural Style | Split Level Entry |
| Basement Type | Full |
| Constructed Date | 1970 |
| Construction Style Attachment | Detached |
| Fireplace Present | Yes |
| Fireplace Total | 2 |
| Foundation Type | Concrete Perimeter |
| Roof Material | Asphalt Shingle |
| Roof Style | Conventional |
| Stories Total | 2 |
| Size Interior | 2790 Sqft |
| Type | House |
| Utility Water | Municipal Water |
Land
| Acreage | No |
| Size Irregular | 12196.8 |
| Size Total | 12196.8 Sqft |
| Size Total Text | 12196.8 Sqft |
Rooms
| Level | Type | Length | Width | Dimensions |
|---|---|---|---|---|
| Basement | Recreational, Games Room | 27 ft ,6 in | 13 ft ,1 in | 27 ft ,6 in x 13 ft ,1 in |
| Basement | Bedroom 4 | 9 ft ,6 in | 8 ft | 9 ft ,6 in x 8 ft |
| Basement | Bedroom 5 | 11 ft ,6 in | 9 ft ,4 in | 11 ft ,6 in x 9 ft ,4 in |
| Basement | Den | 14 ft ,1 in | 12 ft ,2 in | 14 ft ,1 in x 12 ft ,2 in |
| Main Level | Living Room | 30 ft ,2 in | 14 ft ,7 in | 30 ft ,2 in x 14 ft ,7 in |
| Main Level | Kitchen | 14 ft ,7 in | 14 ft ,4 in | 14 ft ,7 in x 14 ft ,4 in |
| Main Level | Dining Room | 12 ft ,3 in | 11 ft ,2 in | 12 ft ,3 in x 11 ft ,2 in |
| Main Level | Master Bedroom | 12 ft ,9 in | 12 ft ,3 in | 12 ft ,9 in x 12 ft ,3 in |
| Main Level | Bedroom 2 | 12 ft ,1 in | 10 ft | 12 ft ,1 in x 10 ft |
| Main Level | Bedroom 3 | 14 ft ,9 in | 14 ft ,7 in | 14 ft ,9 in x 14 ft ,7 in |
https://www.realtor.ca/PropertyDetails.aspx?PropertyId=20909465
Interested?
Contact us for more information
David Jurek
Personal Real Estate Corporation
