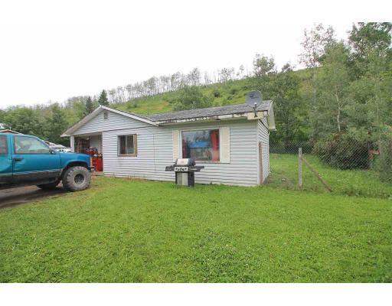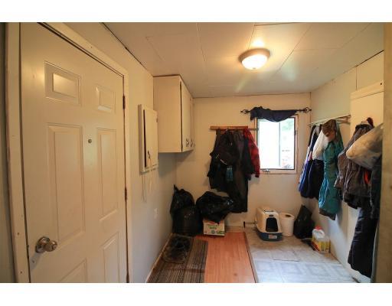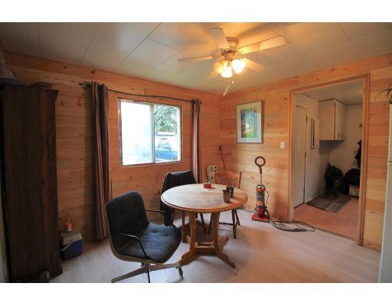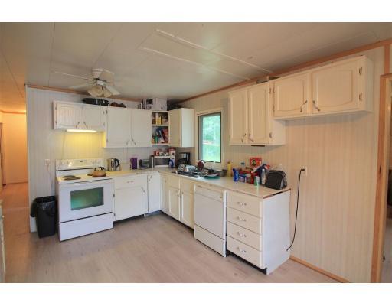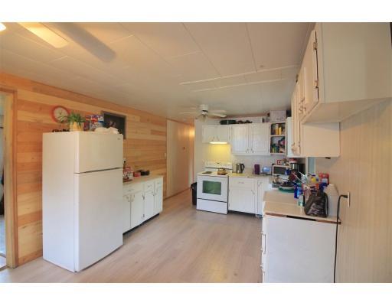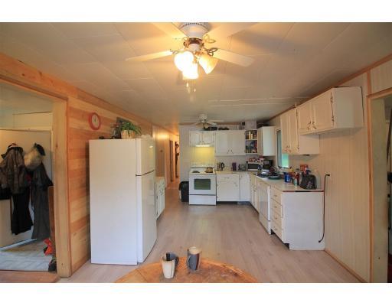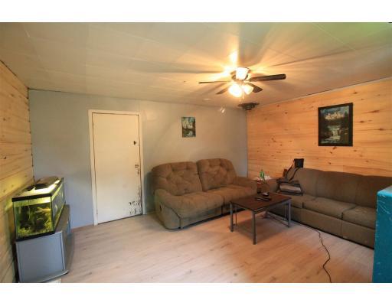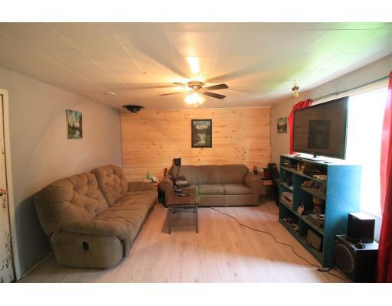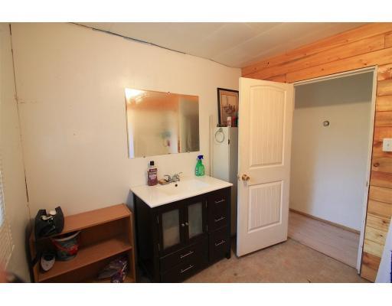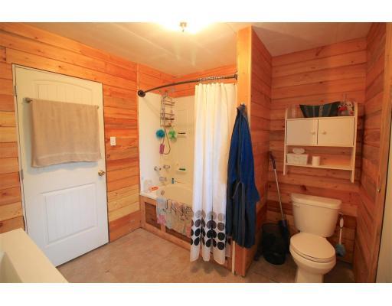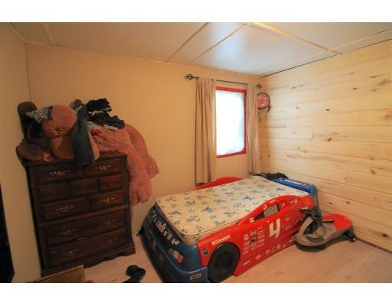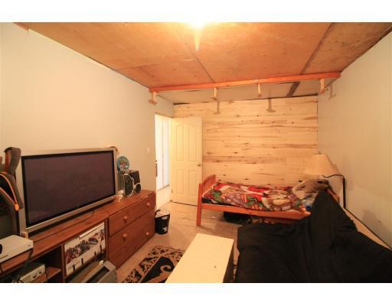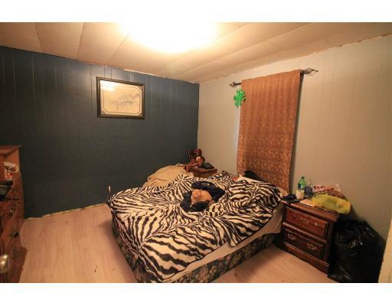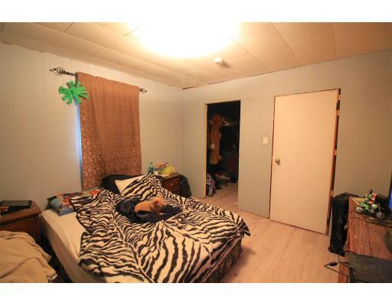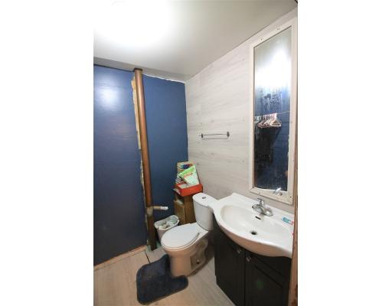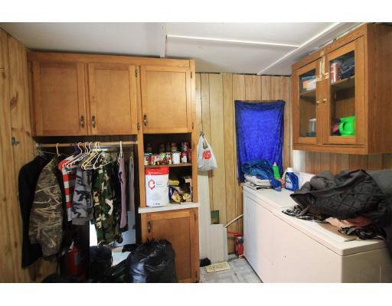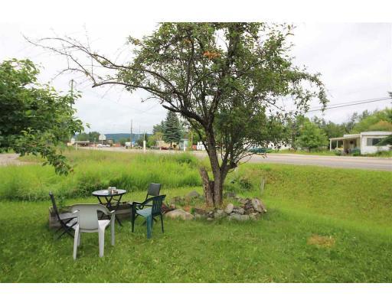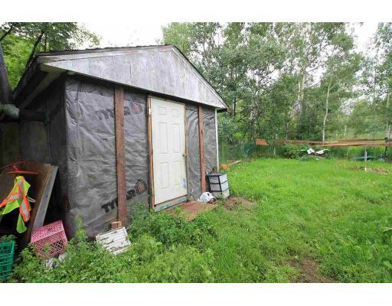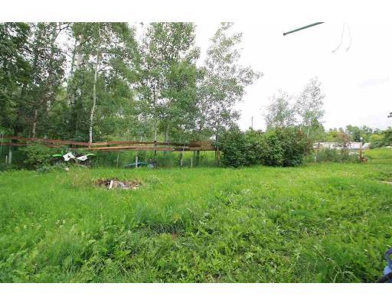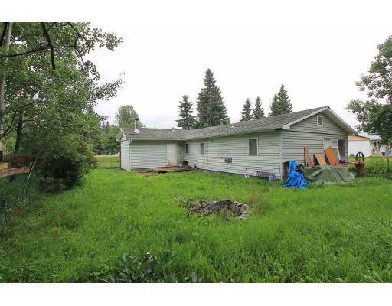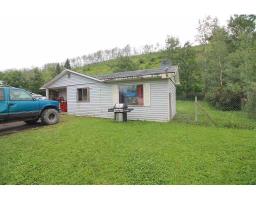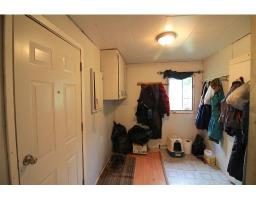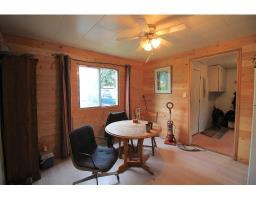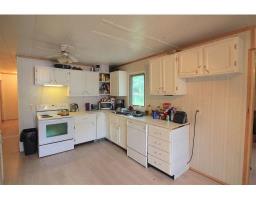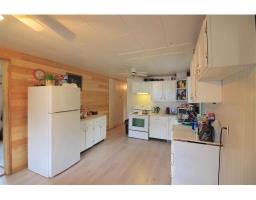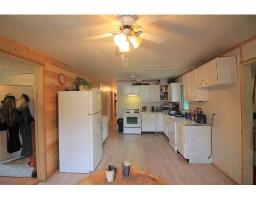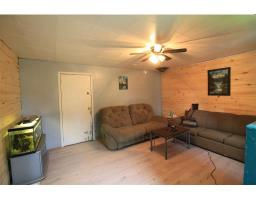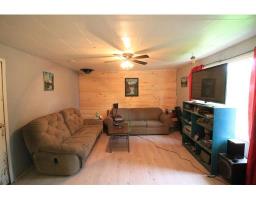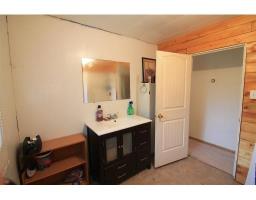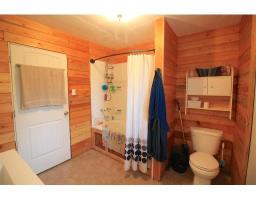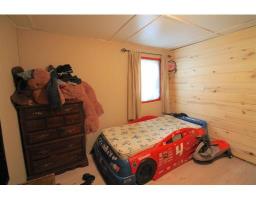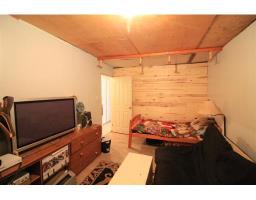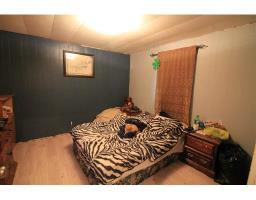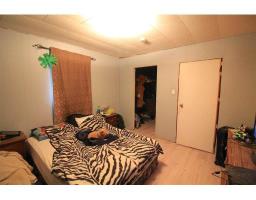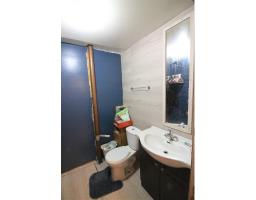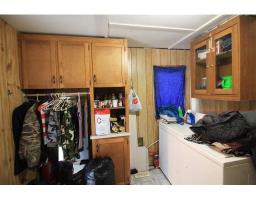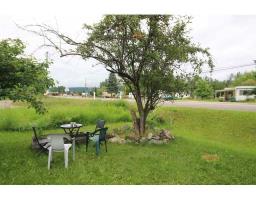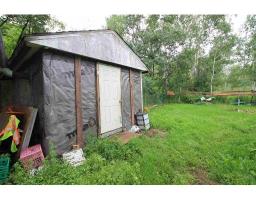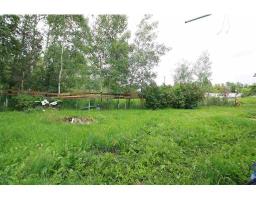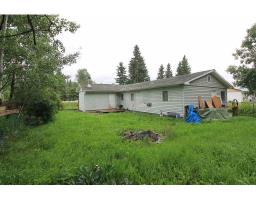10109 Beattie Drive Hudsons Hope, British Columbia V0C 1V0
$89,900
Located in The Playground of the Peace! This home backs onto a privately treed hillside and sits on a 0.17-acre city lot. The main floor expands over 1,300 sq ft and has a large entranceway that invites you home. Many interior renovations were done in 2016/17 including new and bright laminate flooring, natural pine shiplap-designed feature walls, and a completely new open-concept floor layout. Offering 3 bedrooms and 1.5 baths, this is the perfect place for a first-time home buyer. The master bedroom has a spacious walk-in closet with a 2-piece ensuite, and the rest of the bedrooms are perfectly sized. In the fenced backyard is a large (17' x 11') storage shed that is insulated, and could be a great man-cave. This property just needs your tender love and care to make it home for a long tim (id:22614)
Property Details
| MLS® Number | R2388473 |
| Property Type | Single Family |
Building
| Bathroom Total | 2 |
| Bedrooms Total | 3 |
| Appliances | Washer, Dryer, Refrigerator, Stove, Dishwasher |
| Basement Type | Crawl Space |
| Constructed Date | 1964 |
| Construction Style Attachment | Detached |
| Fireplace Present | No |
| Foundation Type | Concrete Perimeter |
| Roof Material | Asphalt Shingle |
| Roof Style | Conventional |
| Stories Total | 1 |
| Size Interior | 1380 Sqft |
| Type | House |
| Utility Water | Municipal Water |
Land
| Acreage | No |
| Size Irregular | 7500 |
| Size Total | 7500 Sqft |
| Size Total Text | 7500 Sqft |
Rooms
| Level | Type | Length | Width | Dimensions |
|---|---|---|---|---|
| Main Level | Kitchen | 12 ft ,1 in | 11 ft ,4 in | 12 ft ,1 in x 11 ft ,4 in |
| Main Level | Living Room | 15 ft ,7 in | 13 ft ,4 in | 15 ft ,7 in x 13 ft ,4 in |
| Main Level | Mud Room | 9 ft ,8 in | 7 ft ,5 in | 9 ft ,8 in x 7 ft ,5 in |
| Main Level | Laundry Room | 9 ft ,1 in | 9 ft ,1 in | 9 ft ,1 in x 9 ft ,1 in |
| Main Level | Master Bedroom | 11 ft ,2 in | 11 ft ,4 in | 11 ft ,2 in x 11 ft ,4 in |
| Main Level | Bedroom 2 | 14 ft ,6 in | 9 ft ,9 in | 14 ft ,6 in x 9 ft ,9 in |
| Main Level | Bedroom 3 | 9 ft ,9 in | 10 ft ,7 in | 9 ft ,9 in x 10 ft ,7 in |
| Main Level | Dining Room | 8 ft | 11 ft ,3 in | 8 ft x 11 ft ,3 in |
https://www.realtor.ca/PropertyDetails.aspx?PropertyId=20915052
Interested?
Contact us for more information
Bailey Ollenberger
www.baileydawne.com
https://www.linkedin.com/in/baileydawne/
https://twitter.com/Bailey__Dawne
