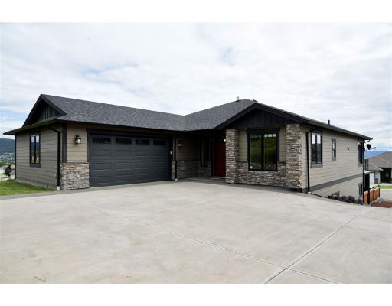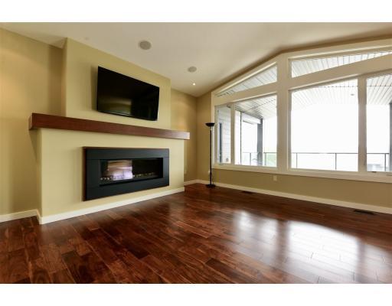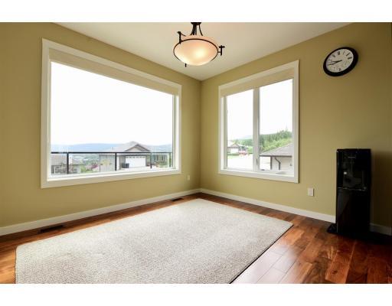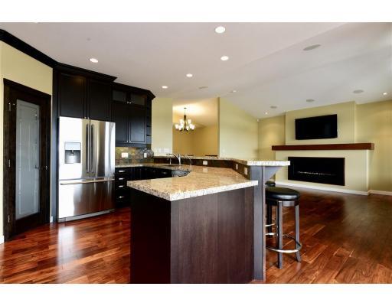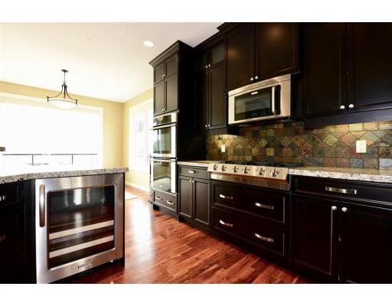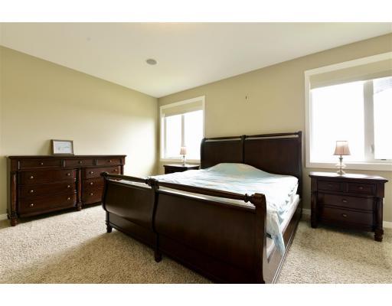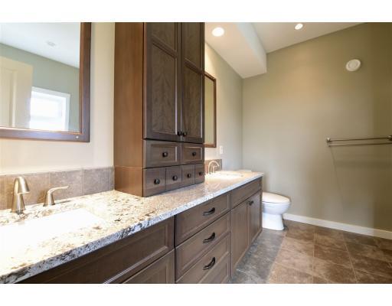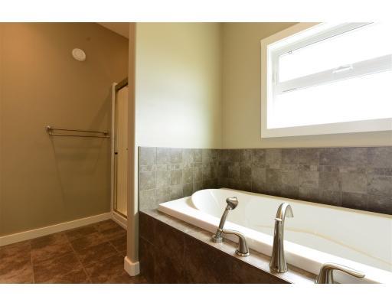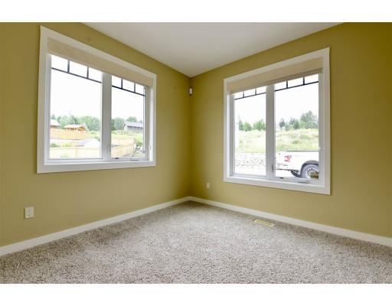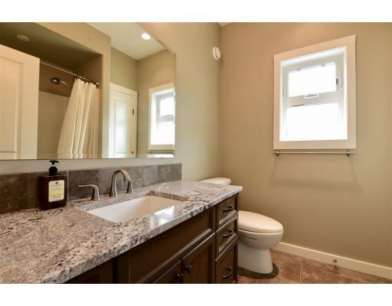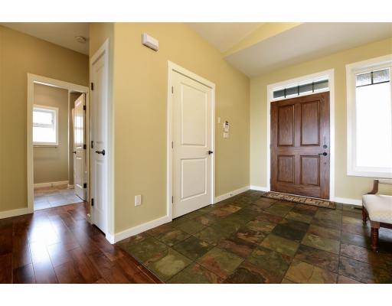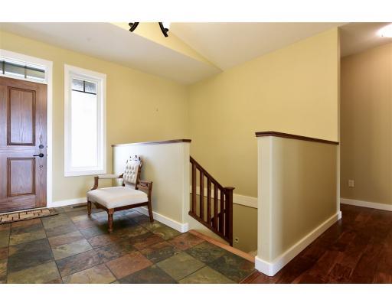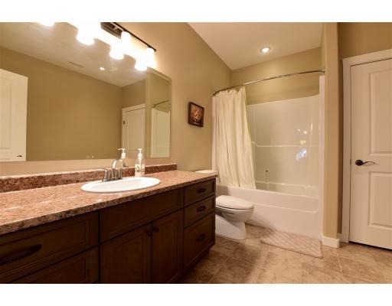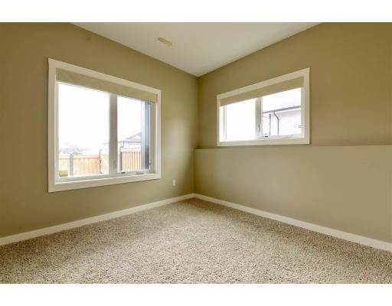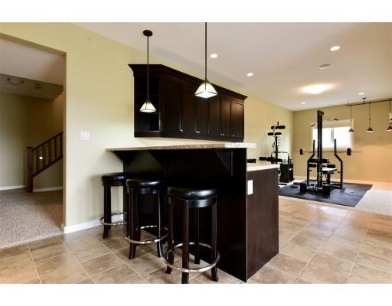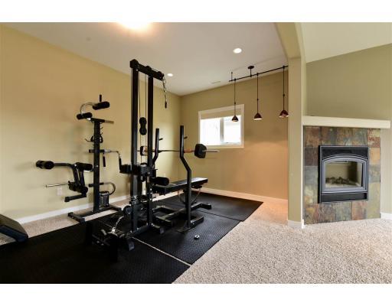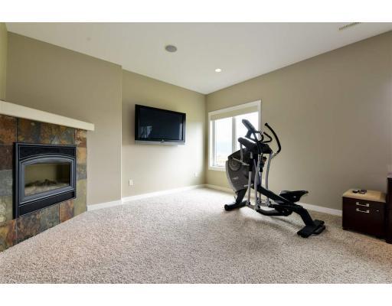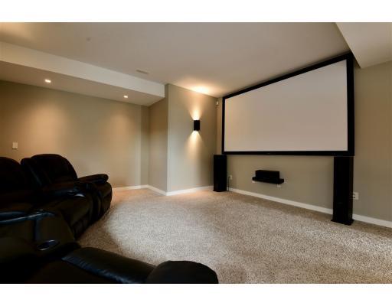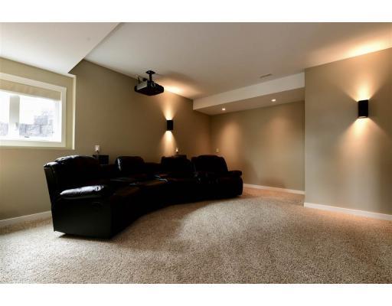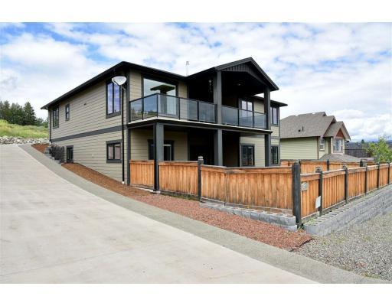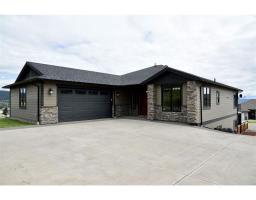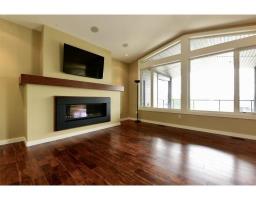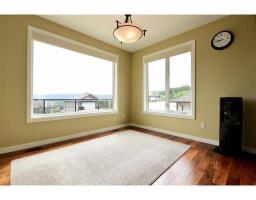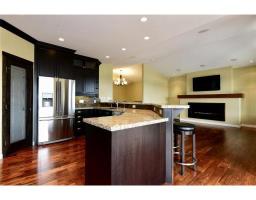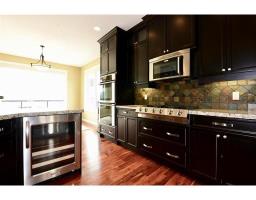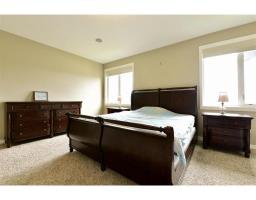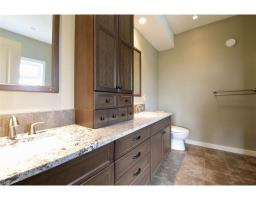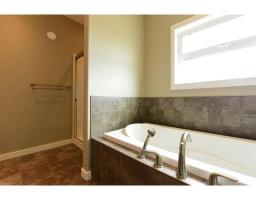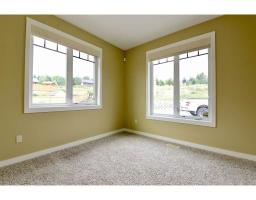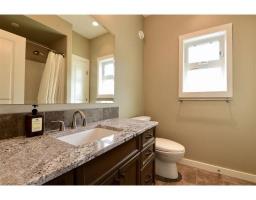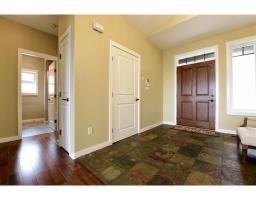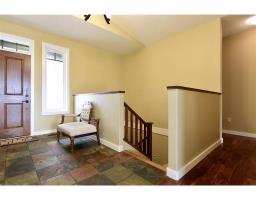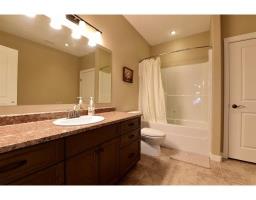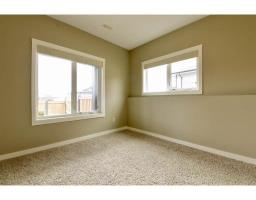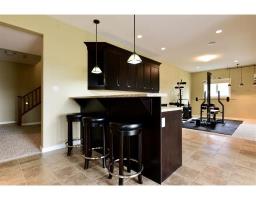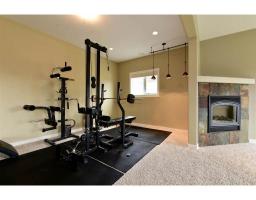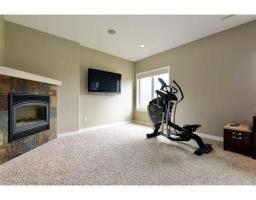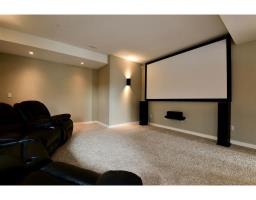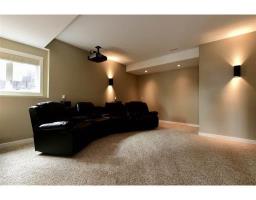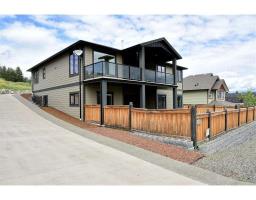335 Mandarino Place Williams Lake, British Columbia V2G 5J1
$595,000
Exceptionally well built CUSTOM FAMILY HOME bursting with loads of natural light, oversized windows & ARCHITECTURAL INTEREST! Built with high of quality upgrades & finishings. You'll enjoy the solid surface counter tops, modern linear fireplace & main floor laundry. Wonderful spacious bedrooms, & a private serene setting with panoramic VIEW of CITY, MOUNTAINS & LAKE. This 4 bedroom, 3 full bathroom home sits quietly in the EXCLUSIVE end of road location. Easy IN-LAW SUITE POTENTIAL with well laid out basement offering media room plus loads of storage & living space. An ideal man cave or teenage hang out with lovely ceiling height & full daylight. Large level driveway offers easy overflow parking including room for RV & an awesome level entry double car garage! Come check it out! (id:22614)
Property Details
| MLS® Number | R2388661 |
| Property Type | Single Family |
| View Type | View |
Building
| Bathroom Total | 3 |
| Bedrooms Total | 4 |
| Appliances | Washer/dryer Combo, Dishwasher, Range, Refrigerator |
| Basement Development | Finished |
| Basement Type | Full (finished) |
| Constructed Date | 2010 |
| Construction Style Attachment | Detached |
| Cooling Type | Central Air Conditioning |
| Fireplace Present | Yes |
| Fireplace Total | 2 |
| Foundation Type | Concrete Perimeter |
| Roof Material | Asphalt Shingle |
| Roof Style | Conventional |
| Stories Total | 2 |
| Size Interior | 3850 Sqft |
| Type | House |
| Utility Water | Municipal Water |
Land
| Acreage | No |
| Size Irregular | 9234 |
| Size Total | 9234 Sqft |
| Size Total Text | 9234 Sqft |
Rooms
| Level | Type | Length | Width | Dimensions |
|---|---|---|---|---|
| Basement | Recreational, Games Room | 25 ft | 9 ft ,1 in | 25 ft x 9 ft ,1 in |
| Basement | Family Room | 17 ft ,5 in | 13 ft ,2 in | 17 ft ,5 in x 13 ft ,2 in |
| Basement | Bedroom 4 | 11 ft ,1 in | 11 ft ,5 in | 11 ft ,1 in x 11 ft ,5 in |
| Basement | Storage | 14 ft ,5 in | 11 ft ,8 in | 14 ft ,5 in x 11 ft ,8 in |
| Main Level | Kitchen | 13 ft | 14 ft ,5 in | 13 ft x 14 ft ,5 in |
| Main Level | Dining Room | 10 ft ,4 in | 11 ft ,1 in | 10 ft ,4 in x 11 ft ,1 in |
| Main Level | Living Room | 15 ft ,1 in | 15 ft ,3 in | 15 ft ,1 in x 15 ft ,3 in |
| Main Level | Foyer | 10 ft ,7 in | 8 ft ,5 in | 10 ft ,7 in x 8 ft ,5 in |
| Main Level | Bedroom 2 | 10 ft ,1 in | 10 ft ,4 in | 10 ft ,1 in x 10 ft ,4 in |
| Main Level | Bedroom 3 | 14 ft ,1 in | 9 ft ,1 in | 14 ft ,1 in x 9 ft ,1 in |
| Main Level | Master Bedroom | 17 ft ,1 in | 12 ft ,1 in | 17 ft ,1 in x 12 ft ,1 in |
| Main Level | Laundry Room | 5 ft ,5 in | 13 ft ,1 in | 5 ft ,5 in x 13 ft ,1 in |
https://www.realtor.ca/PropertyDetails.aspx?PropertyId=20917887
Interested?
Contact us for more information
