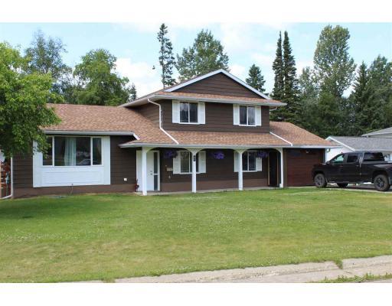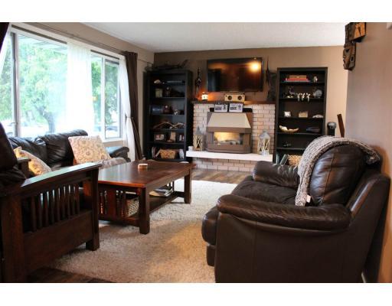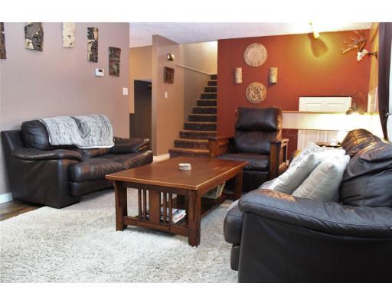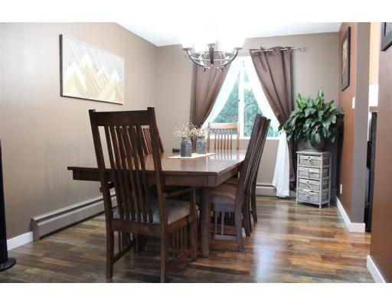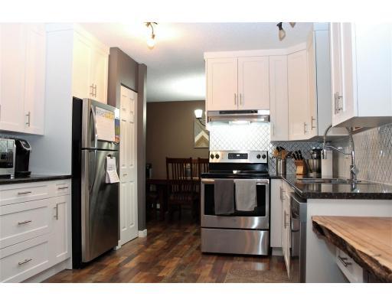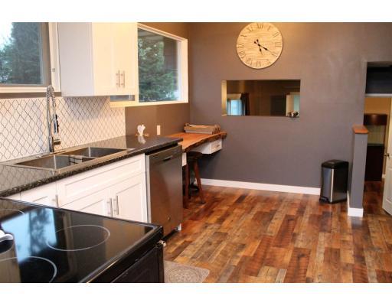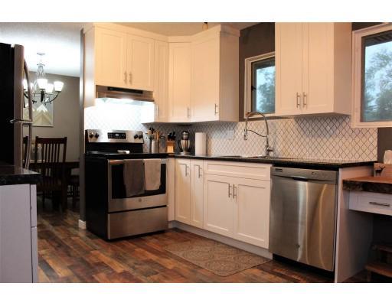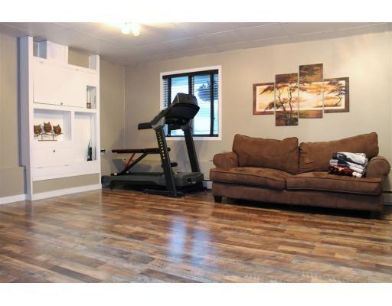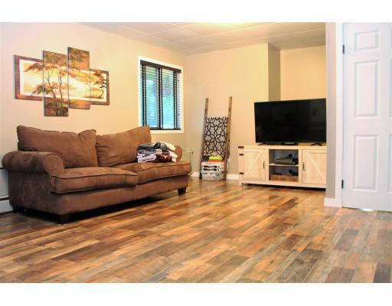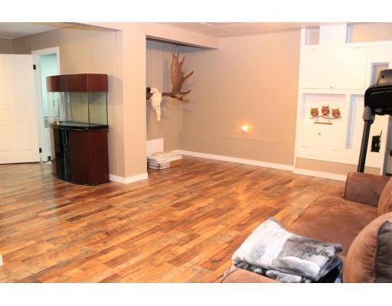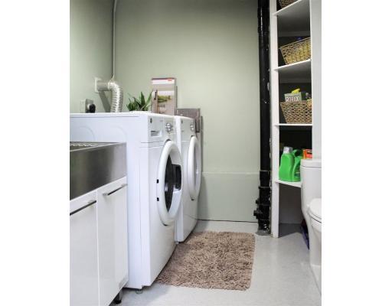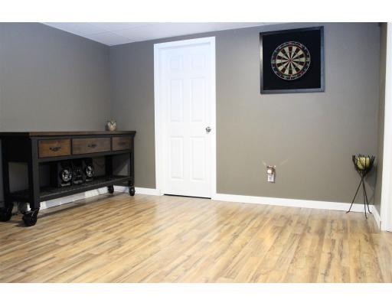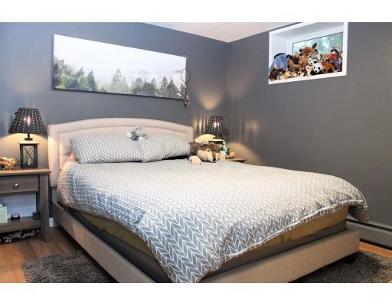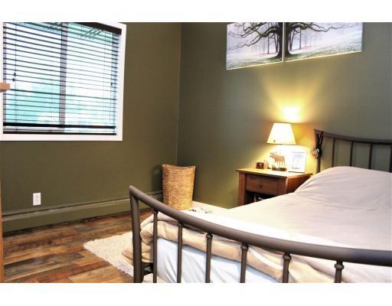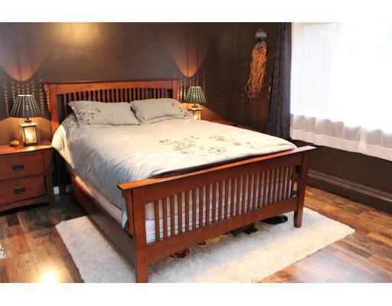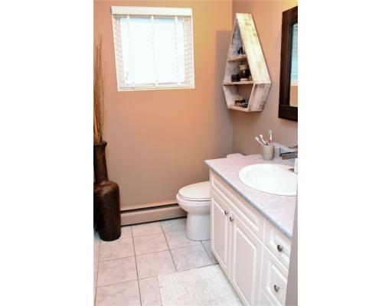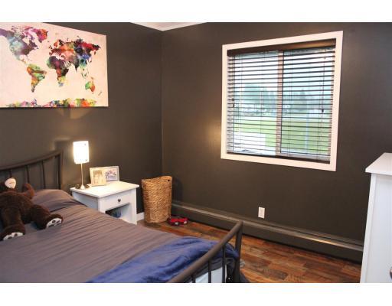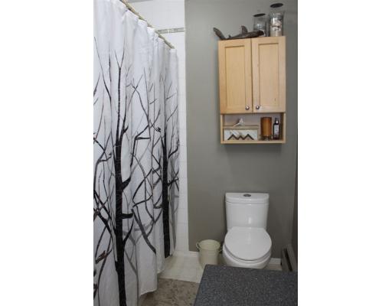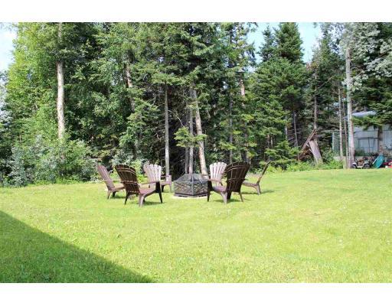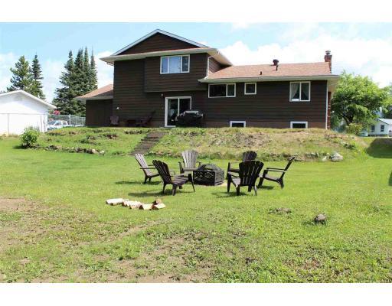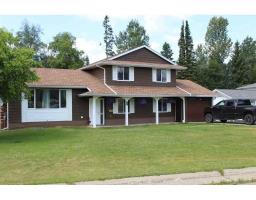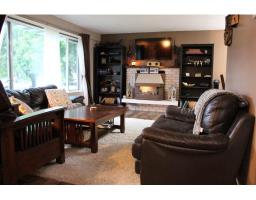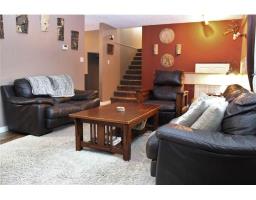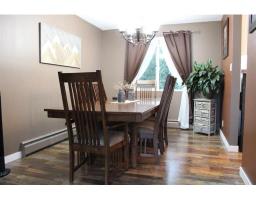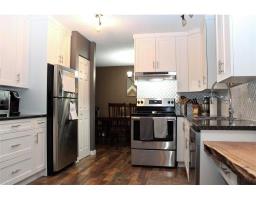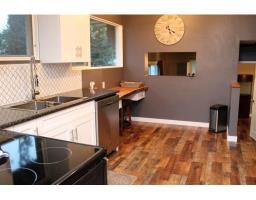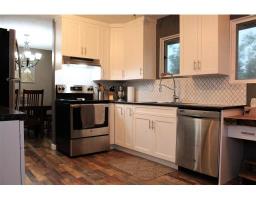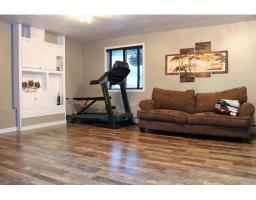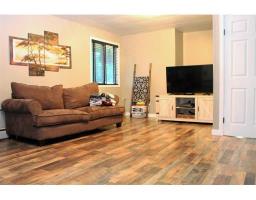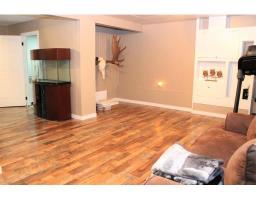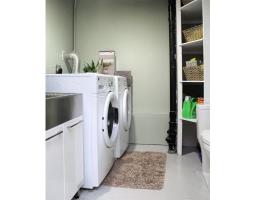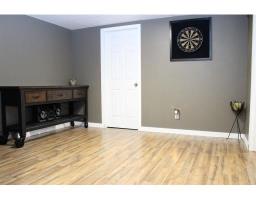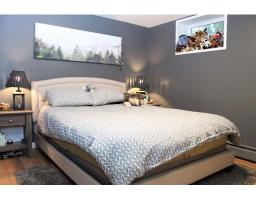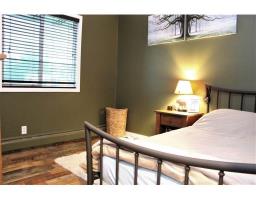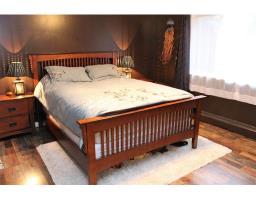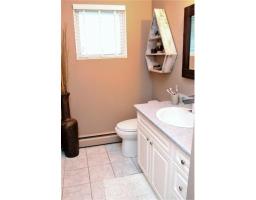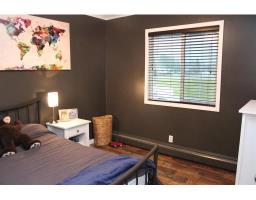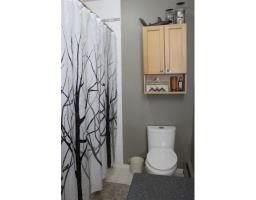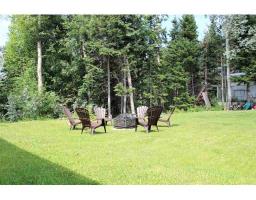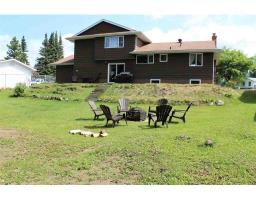5 Parsnip Crescent Mackenzie, British Columbia V0J 2C0
$199,900
Gorgeously renovated home on private, greenbelt lot in quiet cul-de-sac. Main floor with spacious living and dining room adjoining, stunning, new kitchen with stainless appliances, accents of rustic light fixtures, modern tiling, countertops, and live-edge wooden countertop. Upstairs, four-piece main bath, two sizable bedrooms, as well as a master bedroom with two-piece ensuite. Below main floor features a large family room with large windows, sliding glass doors out to private yard, and utility room equipped with laundry sink, toilet, and washer/dryer. Completing the home, is the basement which has two large bedrooms with cozy family room & storage room. This immaculate home has been beautifully updated from top to bottom, & topping it off is the single garage and dream location! (id:22614)
Property Details
| MLS® Number | R2388672 |
| Property Type | Single Family |
Building
| Bathroom Total | 3 |
| Bedrooms Total | 5 |
| Basement Development | Finished |
| Basement Type | Unknown (finished) |
| Constructed Date | 1971 |
| Construction Style Attachment | Detached |
| Construction Style Split Level | Split Level |
| Fireplace Present | Yes |
| Fireplace Total | 1 |
| Foundation Type | Concrete Perimeter |
| Roof Material | Asphalt Shingle |
| Roof Style | Conventional |
| Stories Total | 4 |
| Size Interior | 2438 Sqft |
| Type | House |
| Utility Water | Municipal Water |
Land
| Acreage | No |
| Size Irregular | 12158 |
| Size Total | 12158 Sqft |
| Size Total Text | 12158 Sqft |
Rooms
| Level | Type | Length | Width | Dimensions |
|---|---|---|---|---|
| Above | Master Bedroom | 14 ft | 9 ft | 14 ft x 9 ft |
| Above | Bedroom 2 | 10 ft ,4 in | 11 ft | 10 ft ,4 in x 11 ft |
| Above | Bedroom 3 | 11 ft | 10 ft | 11 ft x 10 ft |
| Basement | Recreational, Games Room | 11 ft | 11 ft ,6 in | 11 ft x 11 ft ,6 in |
| Basement | Bedroom 4 | 10 ft | 12 ft | 10 ft x 12 ft |
| Basement | Bedroom 5 | 9 ft ,7 in | 9 ft ,2 in | 9 ft ,7 in x 9 ft ,2 in |
| Lower Level | Family Room | 19 ft ,7 in | 13 ft | 19 ft ,7 in x 13 ft |
| Lower Level | Other | 8 ft ,5 in | 12 ft ,6 in | 8 ft ,5 in x 12 ft ,6 in |
| Main Level | Living Room | 23 ft | 12 ft ,3 in | 23 ft x 12 ft ,3 in |
| Main Level | Dining Room | 11 ft ,2 in | 9 ft ,4 in | 11 ft ,2 in x 9 ft ,4 in |
| Main Level | Kitchen | 14 ft ,5 in | 10 ft ,9 in | 14 ft ,5 in x 10 ft ,9 in |
https://www.realtor.ca/PropertyDetails.aspx?PropertyId=20918113
Interested?
Contact us for more information
Melissa Pineau
www.morgangroup.ca
https://www.facebook.com/PaceRealtyCorpMackenzie/?ref=bookmarks
