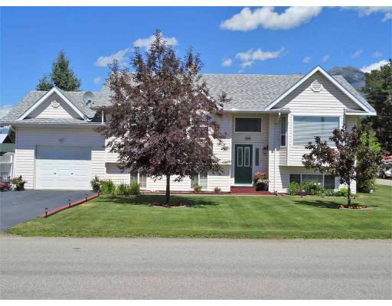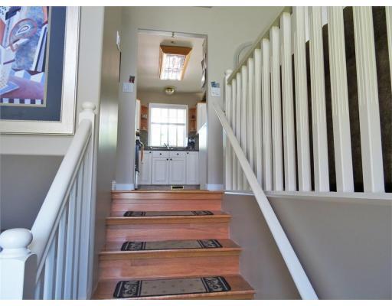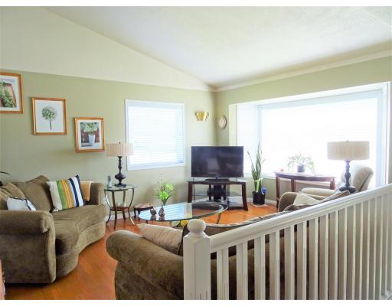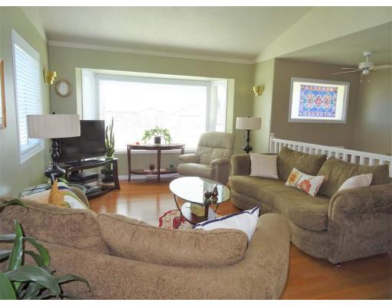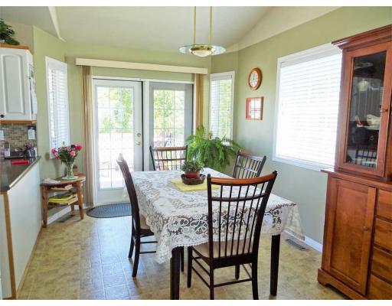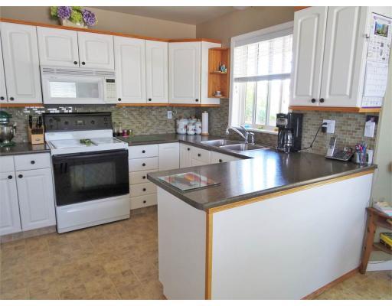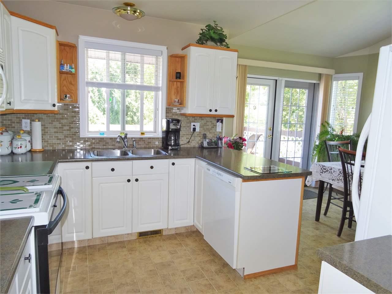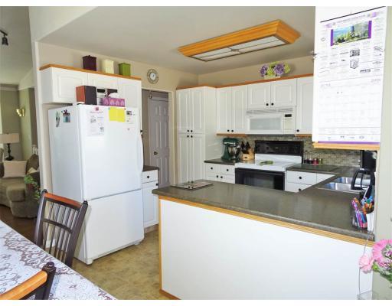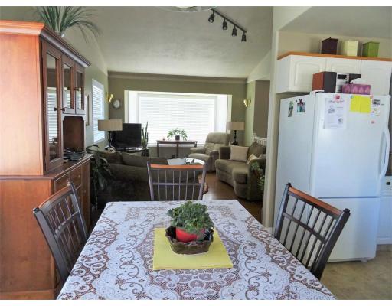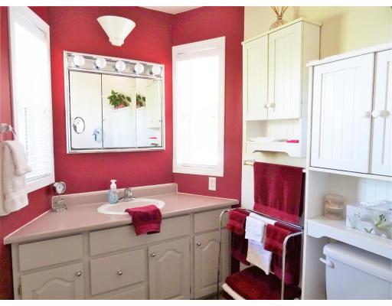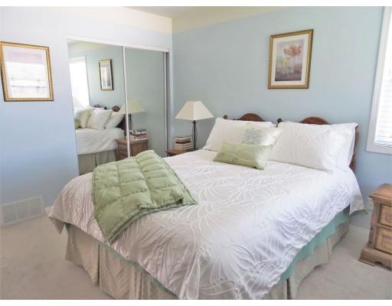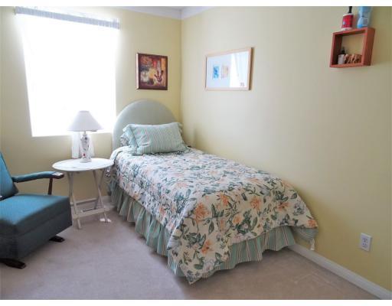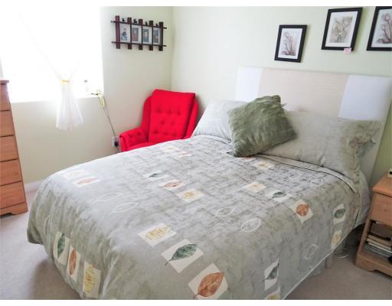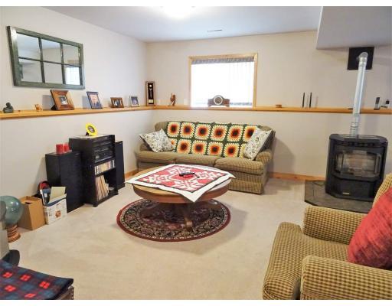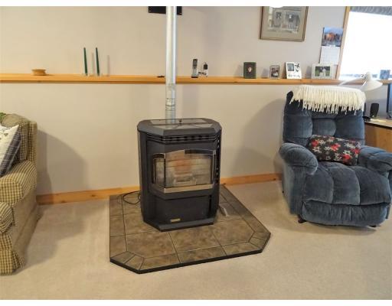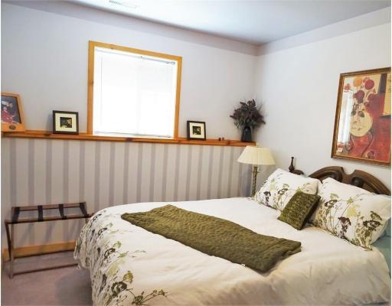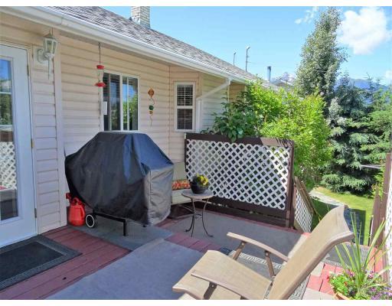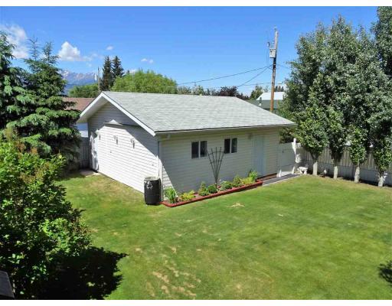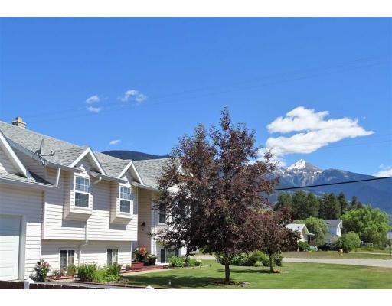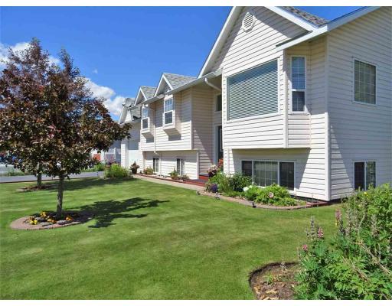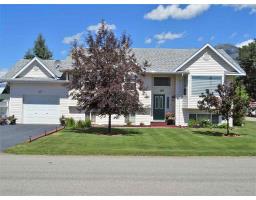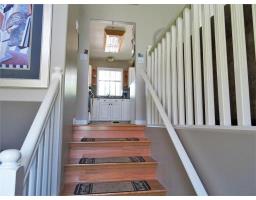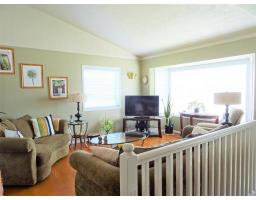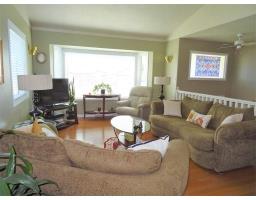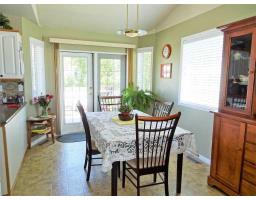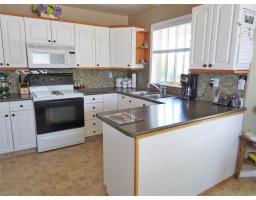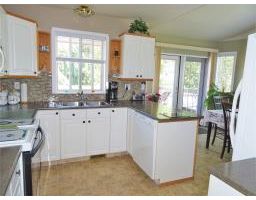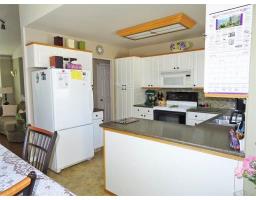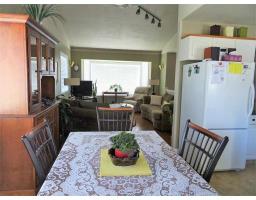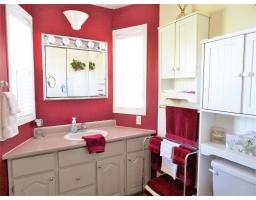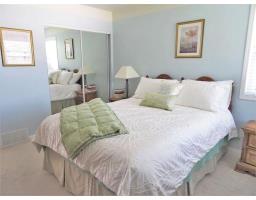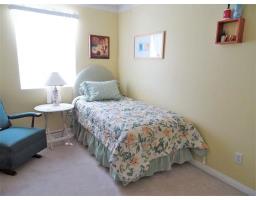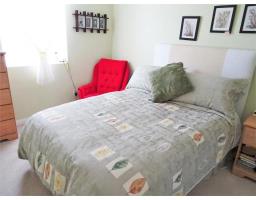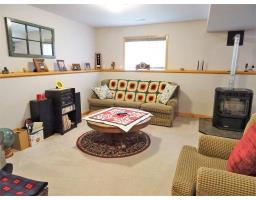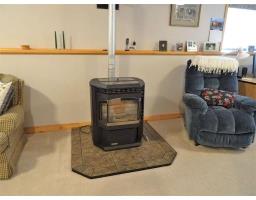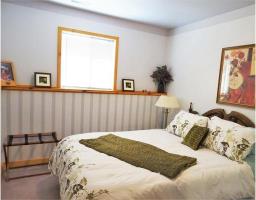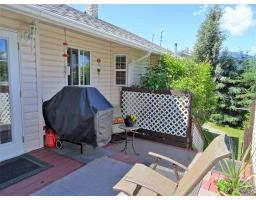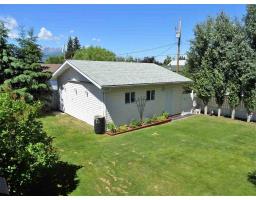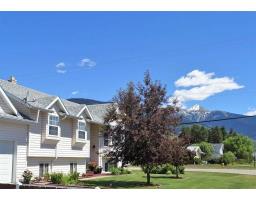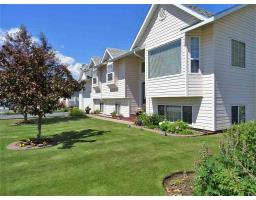1300 9th Avenue Valemount, British Columbia V0E 2Z0
$375,000
Quick Possession! This immaculate home will wow you at first glance. 1150 sq ft on main floor with a fully finished basement. This 4 bdrm 2 bath beauty has been meticulously cared for. Cozy bright living room has vaulted ceilings and open to the dining area. Spotless kitchen has crisp white cabinets and new countertops. Garden doors lead you onto a 2 level deck overlooking the perfectly manicured, fenced yard. The basement is completely finished and could easily be converted into a suite. House is easy to heat with a wood/electric forced air furnace as well as a pellet stove for those cool winter nights. Convenient attached and detached garage for ample storage space. This home shows like new! (id:22614)
Property Details
| MLS® Number | R2284517 |
| Property Type | Single Family |
| View Type | View |
Building
| Bathroom Total | 2 |
| Bedrooms Total | 4 |
| Appliances | Washer, Dryer, Refrigerator, Stove, Dishwasher |
| Architectural Style | Split Level Entry |
| Basement Development | Finished |
| Basement Type | Full (finished) |
| Constructed Date | 9999 |
| Construction Style Attachment | Detached |
| Fireplace Present | Yes |
| Fireplace Total | 1 |
| Foundation Type | Concrete Perimeter |
| Roof Material | Asphalt Shingle |
| Roof Style | Conventional |
| Stories Total | 2 |
| Size Interior | 2206 Sqft |
| Type | House |
| Utility Water | Municipal Water |
Land
| Acreage | No |
| Size Irregular | 8600 |
| Size Total | 8600 Sqft |
| Size Total Text | 8600 Sqft |
Rooms
| Level | Type | Length | Width | Dimensions |
|---|---|---|---|---|
| Basement | Bedroom 4 | 12 ft ,4 in | 9 ft ,5 in | 12 ft ,4 in x 9 ft ,5 in |
| Basement | Recreational, Games Room | 25 ft | 11 ft ,9 in | 25 ft x 11 ft ,9 in |
| Basement | Storage | 12 ft ,6 in | 8 ft ,3 in | 12 ft ,6 in x 8 ft ,3 in |
| Basement | Utility Room | 12 ft ,1 in | 14 ft | 12 ft ,1 in x 14 ft |
| Main Level | Kitchen | 8 ft ,8 in | 11 ft | 8 ft ,8 in x 11 ft |
| Main Level | Dining Room | 9 ft ,2 in | 13 ft | 9 ft ,2 in x 13 ft |
| Main Level | Living Room | 15 ft ,6 in | 12 ft ,8 in | 15 ft ,6 in x 12 ft ,8 in |
| Main Level | Bedroom 2 | 9 ft ,2 in | 12 ft ,9 in | 9 ft ,2 in x 12 ft ,9 in |
| Main Level | Bedroom 3 | 9 ft | 11 ft ,5 in | 9 ft x 11 ft ,5 in |
| Main Level | Master Bedroom | 12 ft ,1 in | 10 ft ,1 in | 12 ft ,1 in x 10 ft ,1 in |
https://www.realtor.ca/PropertyDetails.aspx?PropertyId=20926788
Interested?
Contact us for more information
Tammy Vandenobelen
(888) 569-3538
