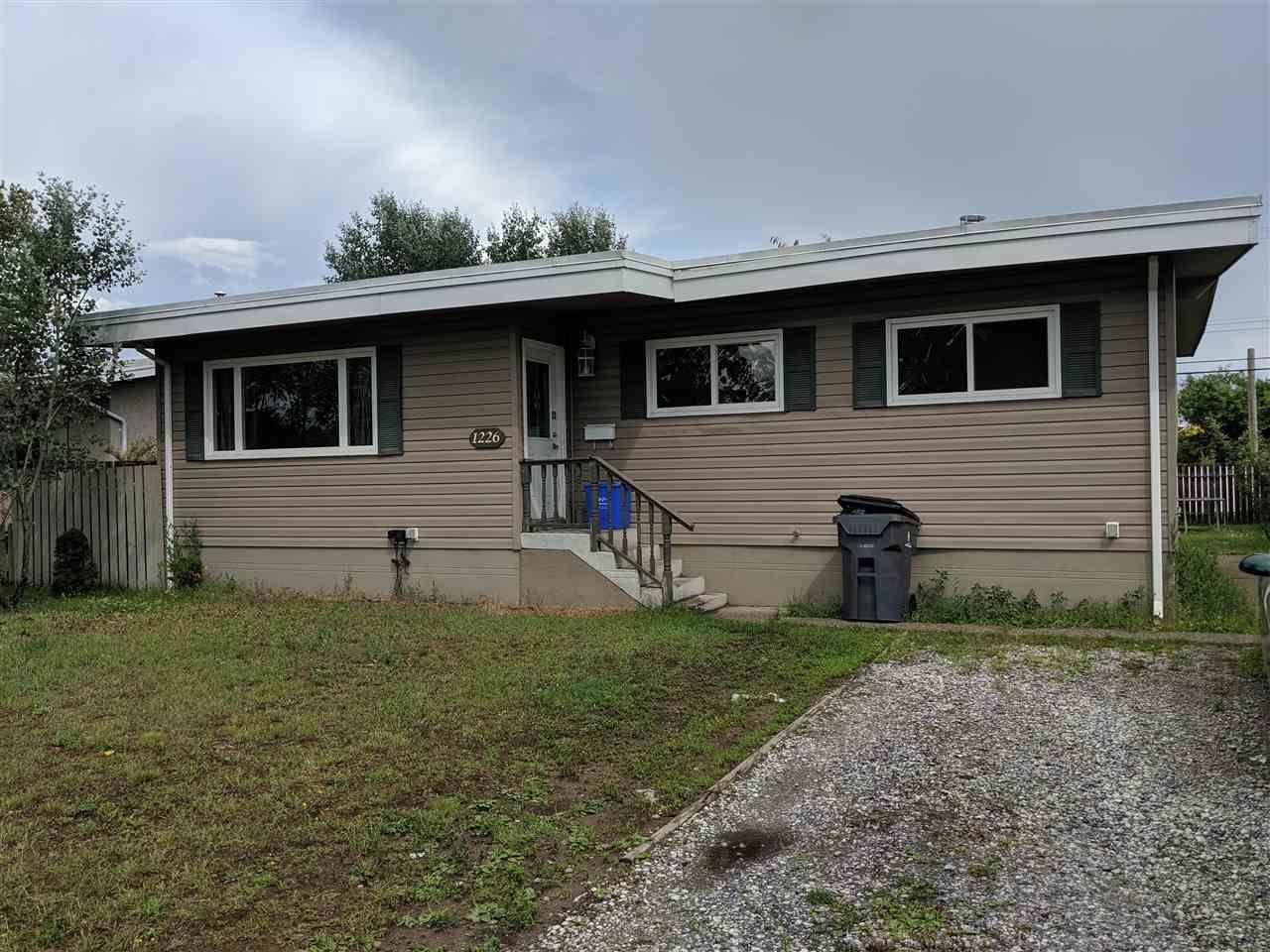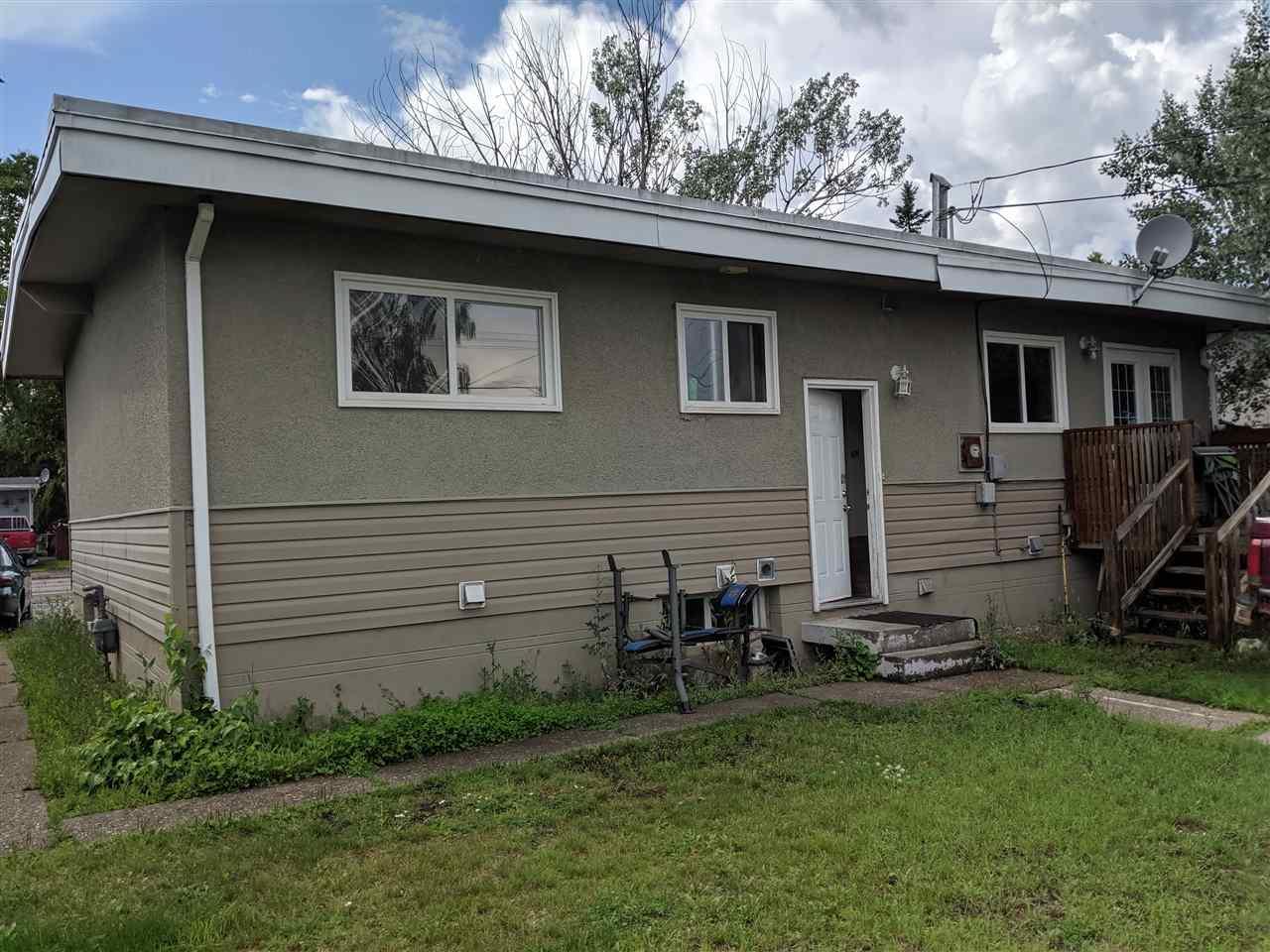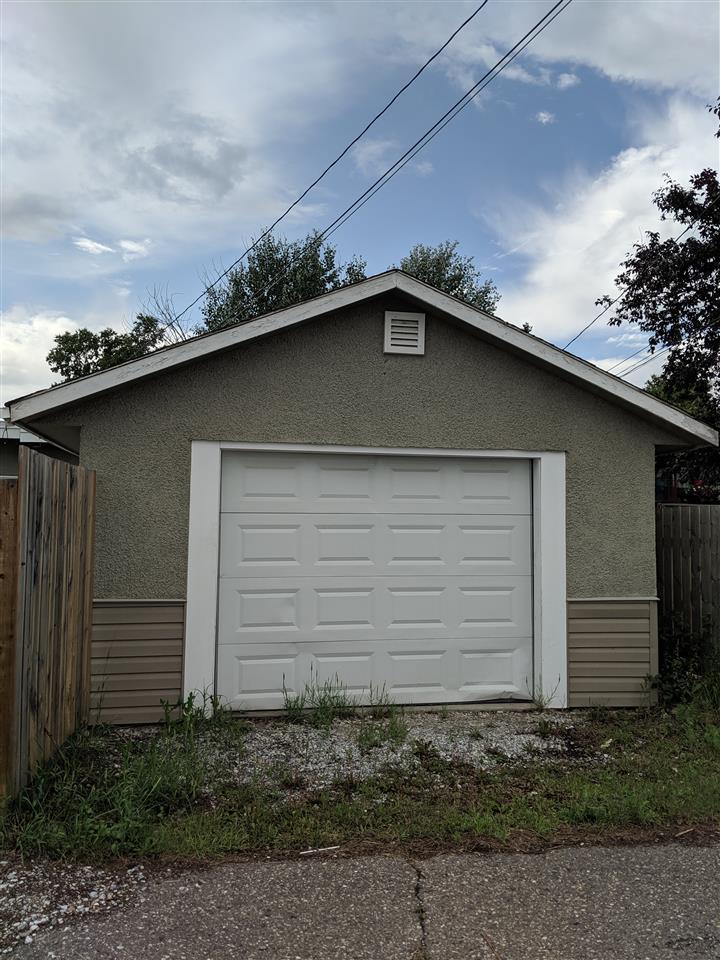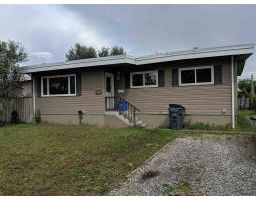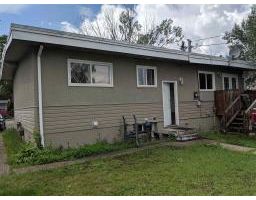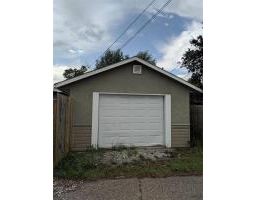1226 Carney Street Prince George, British Columbia V2M 2L2
5 Bedroom
2 Bathroom
2176 sqft
$319,900
Good investment property walking distance to University Hospital and downtown. Three bedrooms up, separate basement entry to a two bedroom suite. Single car garage. Updated roof, updated windows, HE furnace. All measurement approx, buyer to verify if deemed important. (id:22614)
Property Details
| MLS® Number | R2389247 |
| Property Type | Single Family |
Building
| Bathroom Total | 2 |
| Bedrooms Total | 5 |
| Amenities | Shared Laundry |
| Appliances | Washer/dryer Combo, Refrigerator, Stove |
| Basement Type | Full |
| Constructed Date | 1962 |
| Construction Style Attachment | Detached |
| Fireplace Present | No |
| Foundation Type | Concrete Perimeter |
| Roof Material | Asphalt Shingle |
| Roof Style | Conventional |
| Stories Total | 2 |
| Size Interior | 2176 Sqft |
| Type | House |
| Utility Water | Municipal Water |
Land
| Acreage | No |
| Size Irregular | 6600 |
| Size Total | 6600 Sqft |
| Size Total Text | 6600 Sqft |
Rooms
| Level | Type | Length | Width | Dimensions |
|---|---|---|---|---|
| Basement | Living Room | 23 ft | 14 ft | 23 ft x 14 ft |
| Basement | Kitchen | 12 ft ,6 in | 9 ft ,1 in | 12 ft ,6 in x 9 ft ,1 in |
| Basement | Bedroom 4 | 13 ft ,7 in | 7 ft | 13 ft ,7 in x 7 ft |
| Basement | Bedroom 5 | 12 ft ,7 in | 10 ft ,1 in | 12 ft ,7 in x 10 ft ,1 in |
| Basement | Laundry Room | 12 ft | 7 ft | 12 ft x 7 ft |
| Main Level | Living Room | 18 ft | 14 ft | 18 ft x 14 ft |
| Main Level | Kitchen | 10 ft | 10 ft | 10 ft x 10 ft |
| Main Level | Dining Room | 10 ft | 8 ft | 10 ft x 8 ft |
| Main Level | Master Bedroom | 11 ft | 10 ft | 11 ft x 10 ft |
| Main Level | Bedroom 2 | 10 ft ,6 in | 9 ft ,6 in | 10 ft ,6 in x 9 ft ,6 in |
| Main Level | Bedroom 3 | 11 ft | 8 ft ,6 in | 11 ft x 8 ft ,6 in |
https://www.realtor.ca/PropertyDetails.aspx?PropertyId=20926438
Interested?
Contact us for more information
