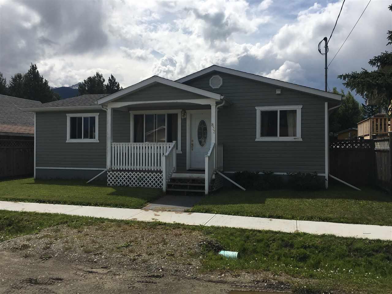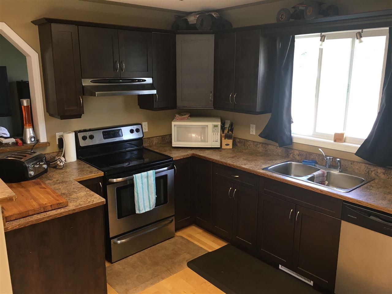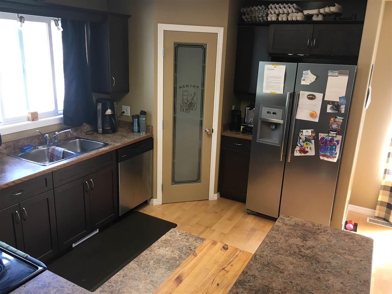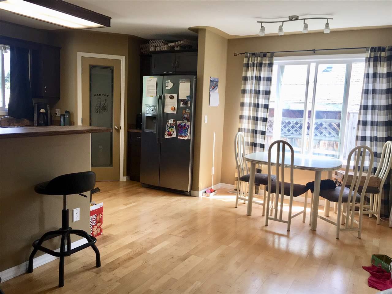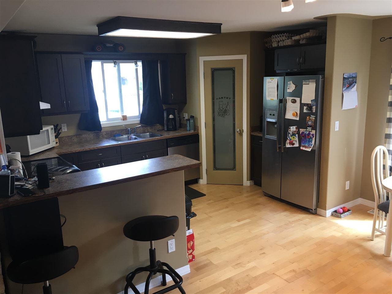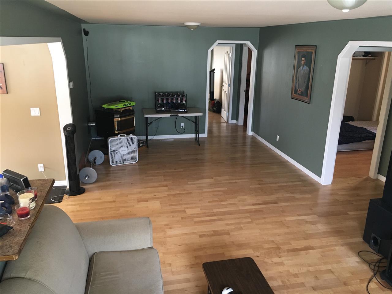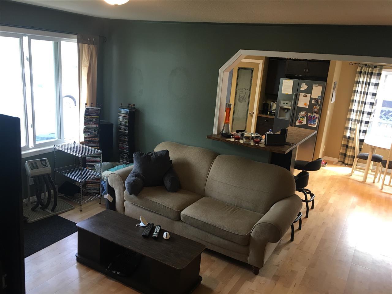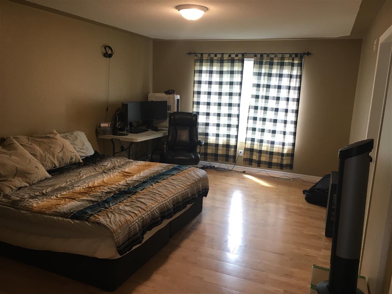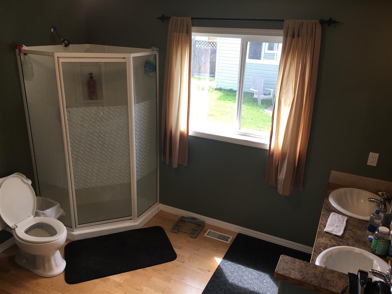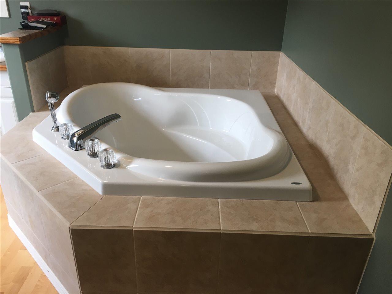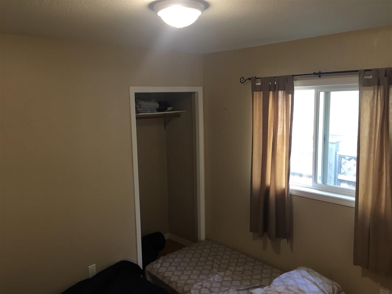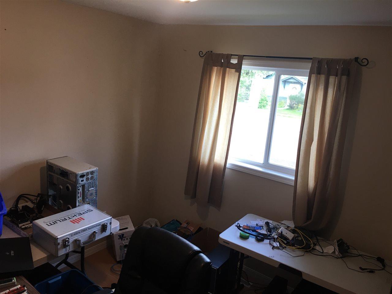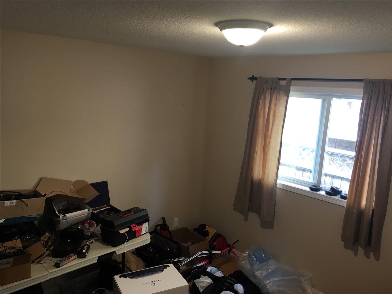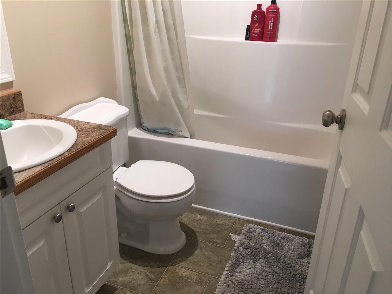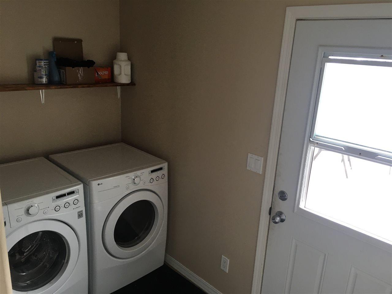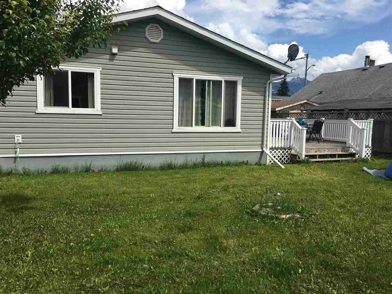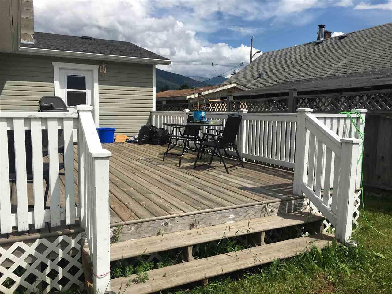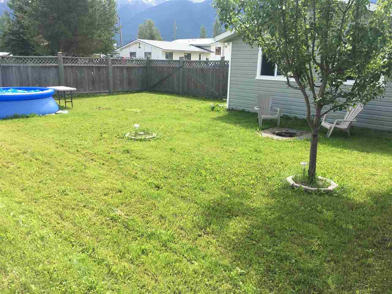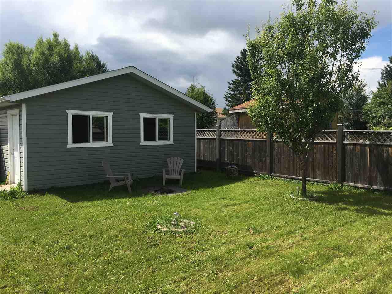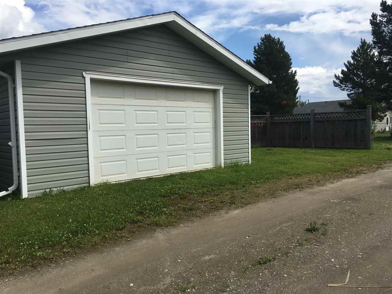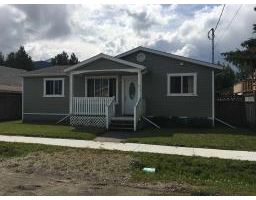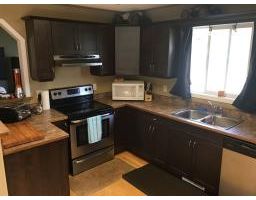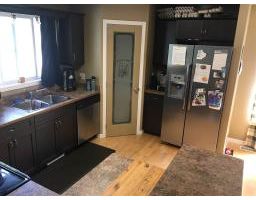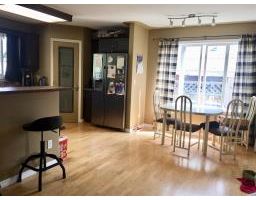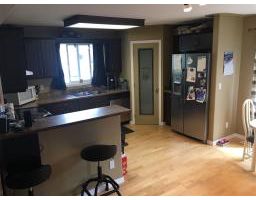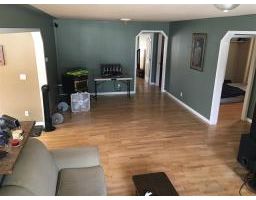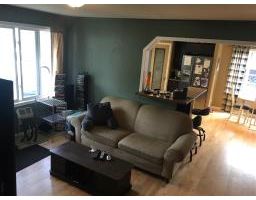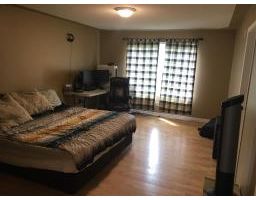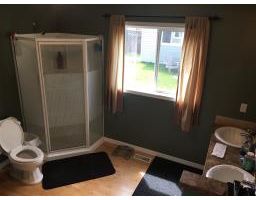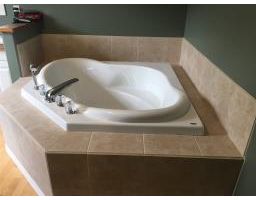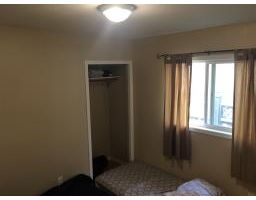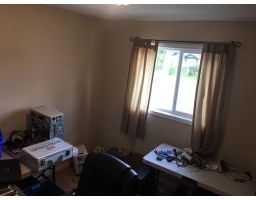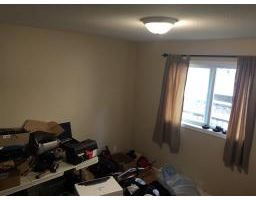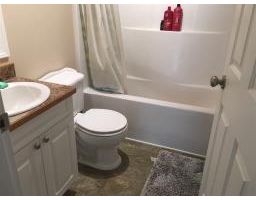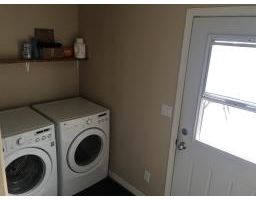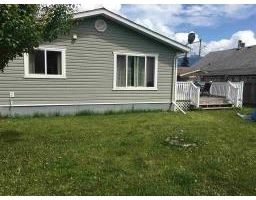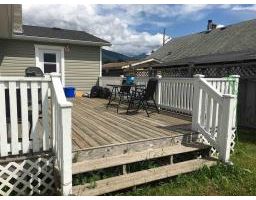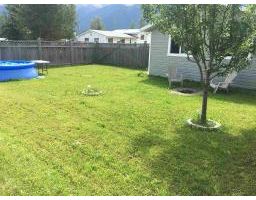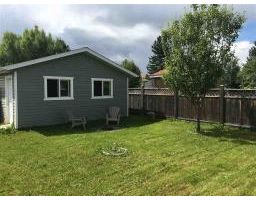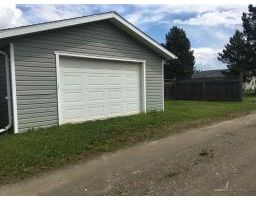833 3rd Avenue Mcbride, British Columbia V0J 2E0
$245,000
Superb 4 bedroom home has it all! The spacious living room and updated kitchen offers ample space in this bungalow, everything on one level is sure to please! Boasting a grand master bedroom with a walk-in-closet and spa like en-suite that includes a large soaker tub, shower & double sinks! With 3 bedrooms at a great size for kids, company or an office. The modern kitchen includes all stainless steel appliances and a pantry. This home is move in ready and has a good size yard with large patio for entertaining! The 2- car garage sits at the back of the property and is accessible through the alley, this garage was built in 2013 and is wired, heated and insulated. The back fence is able to open and allow access to the backyard for an RV or a riding lawnmower etc. This home is sure to please! (id:22614)
Property Details
| MLS® Number | R2389461 |
| Property Type | Single Family |
Building
| Bathroom Total | 2 |
| Bedrooms Total | 4 |
| Appliances | Washer, Dryer, Refrigerator, Stove, Dishwasher |
| Architectural Style | Ranch |
| Basement Type | Crawl Space |
| Constructed Date | 1940 |
| Construction Style Attachment | Detached |
| Fireplace Present | Yes |
| Fireplace Total | 1 |
| Foundation Type | Concrete Perimeter |
| Roof Material | Asphalt Shingle |
| Roof Style | Conventional |
| Stories Total | 1 |
| Size Interior | 1589 Sqft |
| Type | House |
| Utility Water | Municipal Water |
Land
| Acreage | No |
| Size Irregular | 6250 |
| Size Total | 6250 Sqft |
| Size Total Text | 6250 Sqft |
Rooms
| Level | Type | Length | Width | Dimensions |
|---|---|---|---|---|
| Main Level | Kitchen | 17 ft ,9 in | 8 ft ,1 in | 17 ft ,9 in x 8 ft ,1 in |
| Main Level | Dining Room | 8 ft ,9 in | 13 ft ,6 in | 8 ft ,9 in x 13 ft ,6 in |
| Main Level | Living Room | 25 ft ,4 in | 12 ft ,4 in | 25 ft ,4 in x 12 ft ,4 in |
| Main Level | Laundry Room | 9 ft ,6 in | 5 ft | 9 ft ,6 in x 5 ft |
| Main Level | Master Bedroom | 16 ft ,8 in | 12 ft ,5 in | 16 ft ,8 in x 12 ft ,5 in |
| Main Level | Bedroom 2 | 10 ft ,7 in | 9 ft ,7 in | 10 ft ,7 in x 9 ft ,7 in |
| Main Level | Bedroom 3 | 10 ft ,7 in | 9 ft ,3 in | 10 ft ,7 in x 9 ft ,3 in |
| Main Level | Bedroom 4 | 10 ft ,7 in | 9 ft ,6 in | 10 ft ,7 in x 9 ft ,6 in |
| Main Level | Enclosed Porch | 23 ft ,1 in | 13 ft ,9 in | 23 ft ,1 in x 13 ft ,9 in |
https://www.realtor.ca/PropertyDetails.aspx?PropertyId=20930161
Interested?
Contact us for more information
