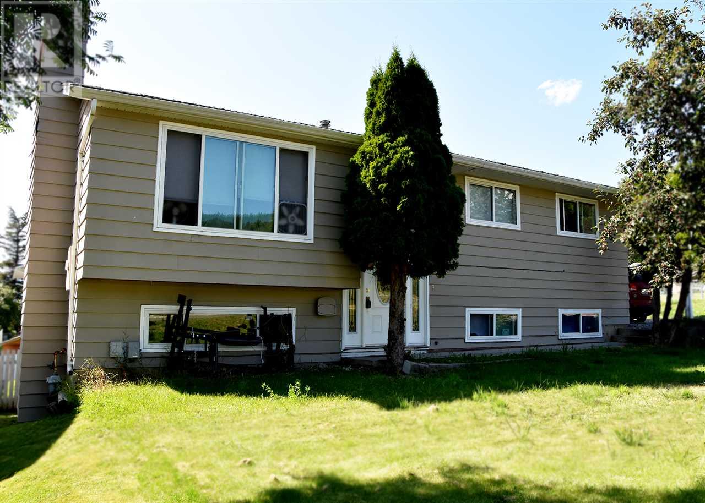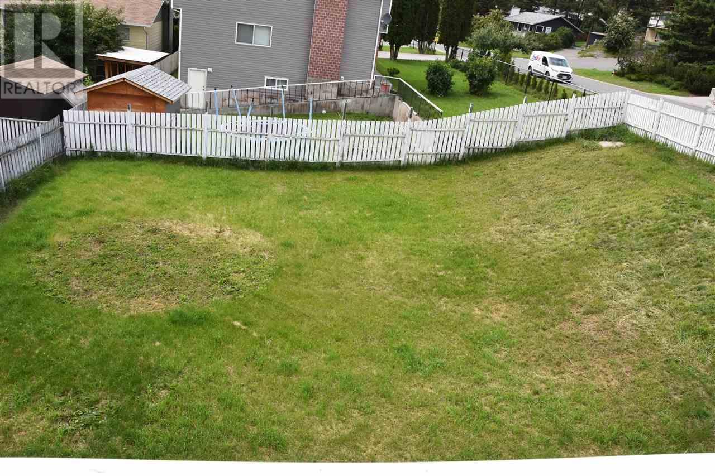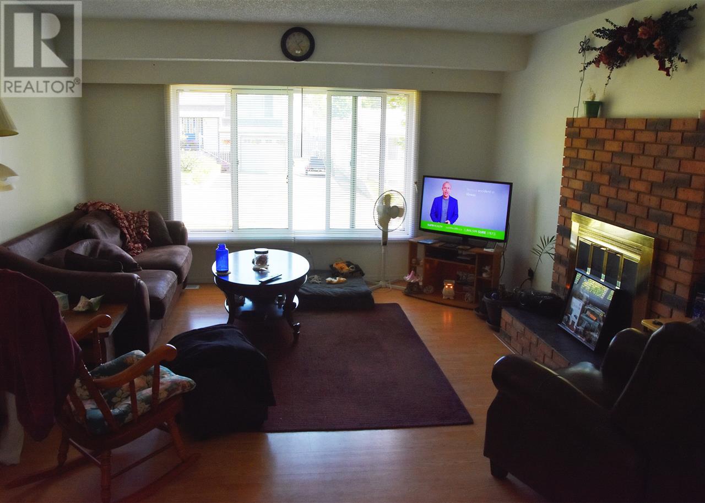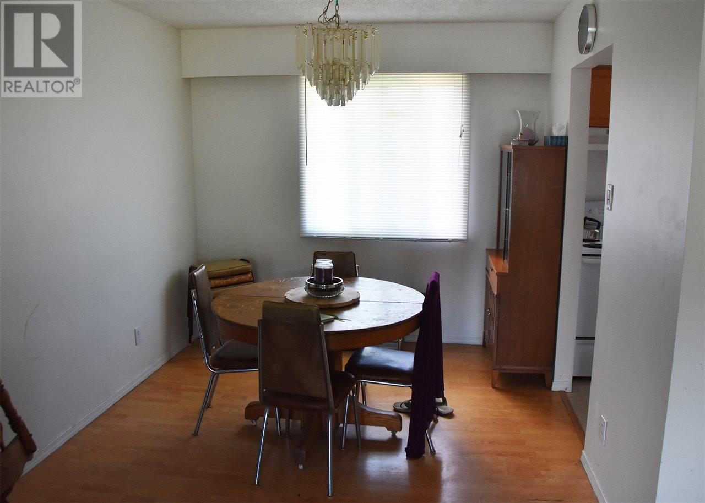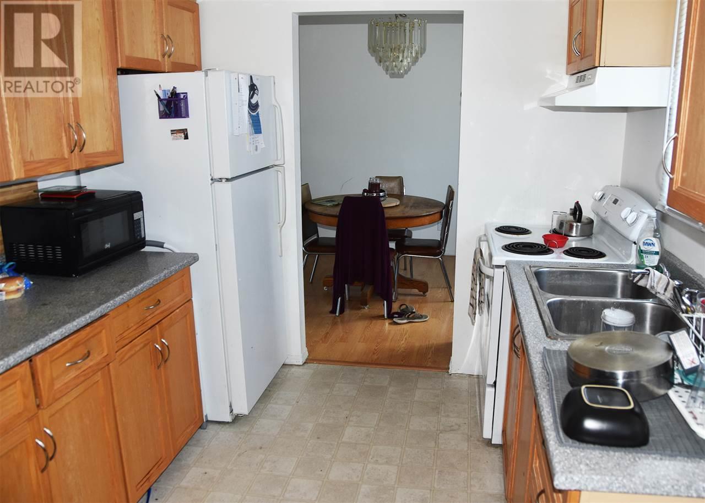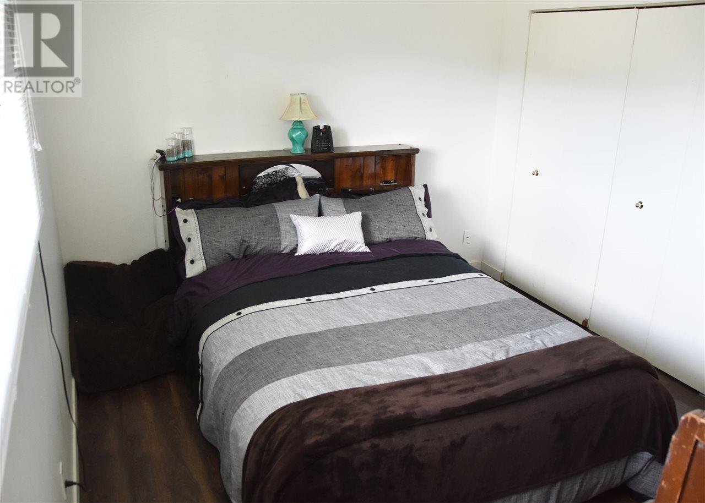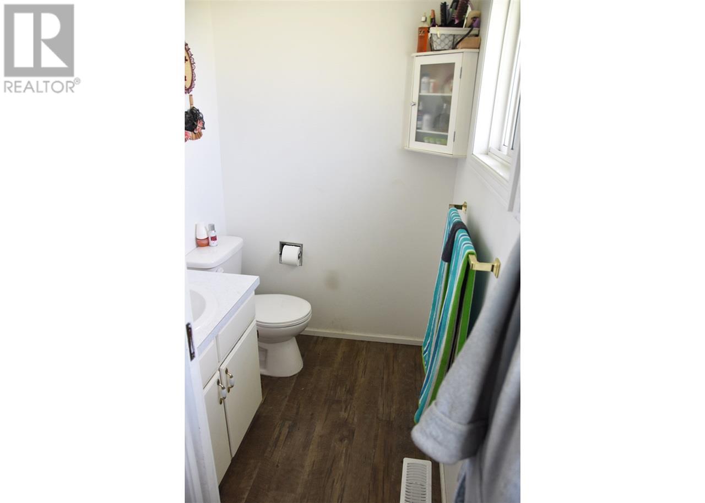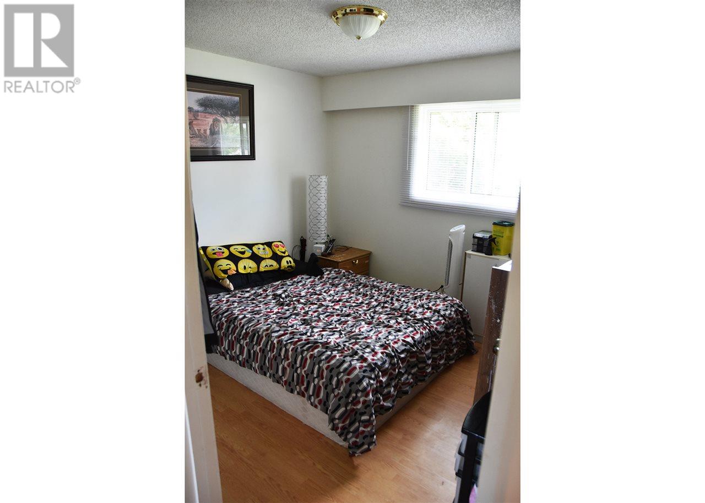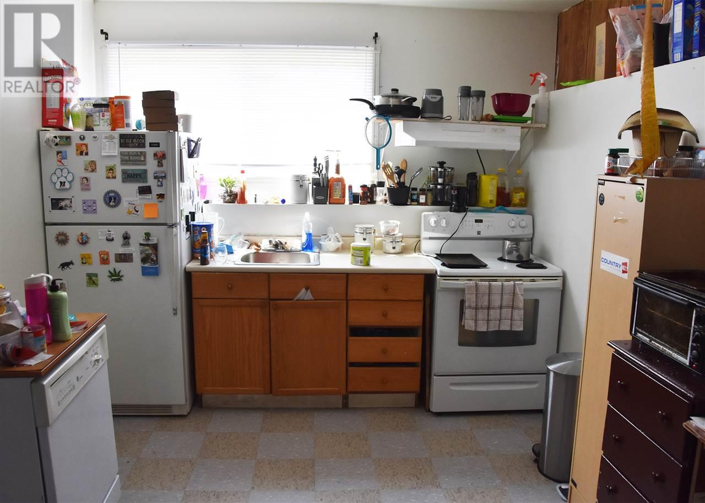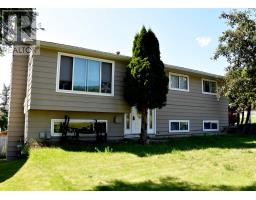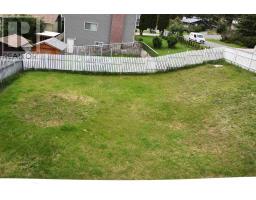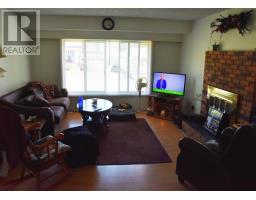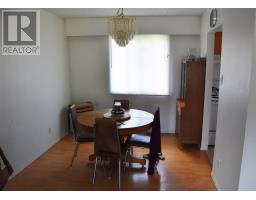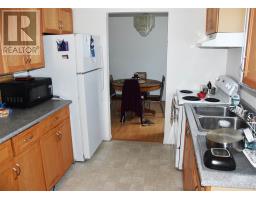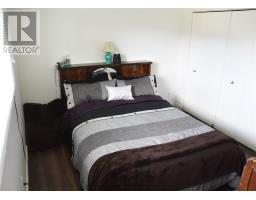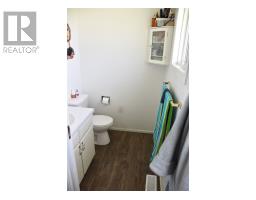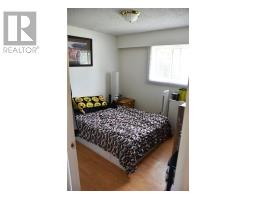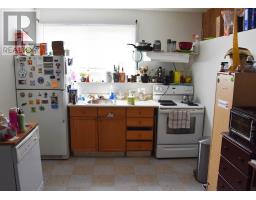499 Smith Street Williams Lake, British Columbia V2G 4A2
4 Bedroom
3 Bathroom
1920 sqft
Fireplace
$255,000
Ideal family home located in a quiet, central location. Walking distance to all levels of school. Lower level offers a 1 bedroom, 1 bath in-law suite with a large unfinished rec room area. The main living space offers 3 bedroom, 1.5 bath. Large fenced backyard. Large driveway with carport + available RV parking. (id:22614)
Property Details
| MLS® Number | R2390342 |
| Property Type | Single Family |
Building
| Bathroom Total | 3 |
| Bedrooms Total | 4 |
| Appliances | Washer/dryer Combo, Refrigerator, Stove |
| Basement Type | Full |
| Constructed Date | 1976 |
| Construction Style Attachment | Detached |
| Fireplace Present | Yes |
| Fireplace Total | 1 |
| Fixture | Drapes/window Coverings |
| Foundation Type | Concrete Perimeter |
| Roof Material | Asphalt Shingle |
| Roof Style | Conventional |
| Stories Total | 2 |
| Size Interior | 1920 Sqft |
| Type | House |
| Utility Water | Municipal Water |
Land
| Acreage | No |
| Size Irregular | 8432 |
| Size Total | 8432 Sqft |
| Size Total Text | 8432 Sqft |
Rooms
| Level | Type | Length | Width | Dimensions |
|---|---|---|---|---|
| Basement | Foyer | 6 ft | 6 ft | 6 ft x 6 ft |
| Basement | Living Room | 9 ft ,9 in | 16 ft | 9 ft ,9 in x 16 ft |
| Basement | Kitchen | 8 ft | 9 ft ,9 in | 8 ft x 9 ft ,9 in |
| Basement | Bedroom 4 | 10 ft ,9 in | 10 ft | 10 ft ,9 in x 10 ft |
| Lower Level | Recreational, Games Room | 24 ft ,8 in | 11 ft | 24 ft ,8 in x 11 ft |
| Lower Level | Laundry Room | 7 ft | 6 ft ,8 in | 7 ft x 6 ft ,8 in |
| Lower Level | Storage | 7 ft | 3 ft | 7 ft x 3 ft |
| Main Level | Foyer | 6 ft ,3 in | 4 ft | 6 ft ,3 in x 4 ft |
| Main Level | Living Room | 13 ft ,3 in | 18 ft ,3 in | 13 ft ,3 in x 18 ft ,3 in |
| Main Level | Kitchen | 8 ft ,8 in | 14 ft ,2 in | 8 ft ,8 in x 14 ft ,2 in |
| Main Level | Dining Room | 8 ft ,1 in | 9 ft | 8 ft ,1 in x 9 ft |
| Main Level | Master Bedroom | 11 ft ,6 in | 10 ft ,3 in | 11 ft ,6 in x 10 ft ,3 in |
| Main Level | Bedroom 2 | 10 ft ,3 in | 8 ft ,1 in | 10 ft ,3 in x 8 ft ,1 in |
| Main Level | Bedroom 3 | 10 ft ,3 in | 9 ft ,1 in | 10 ft ,3 in x 9 ft ,1 in |
https://www.realtor.ca/PropertyDetails.aspx?PropertyId=20939935
Interested?
Contact us for more information
Trevor Bigg
