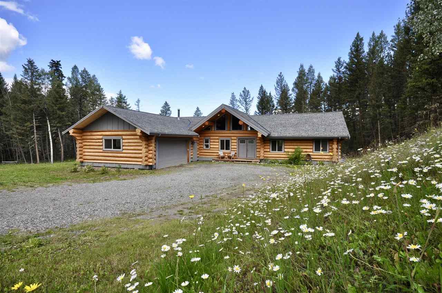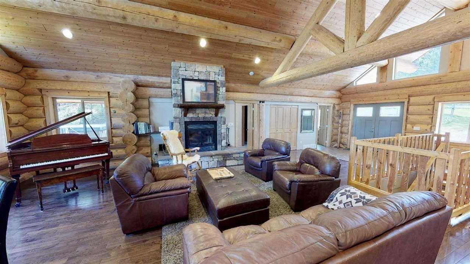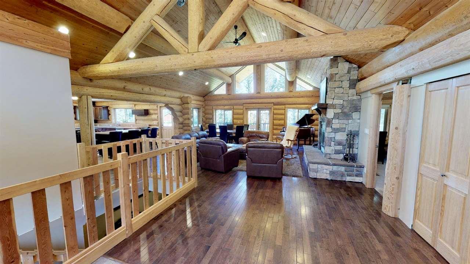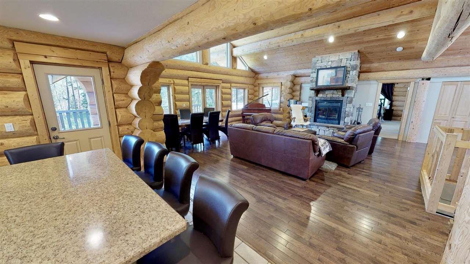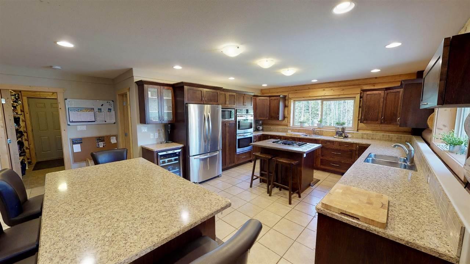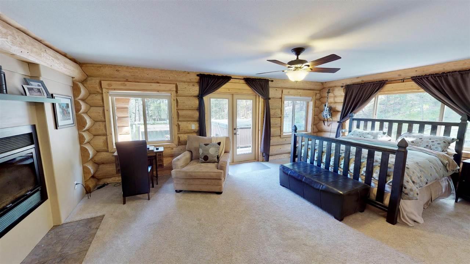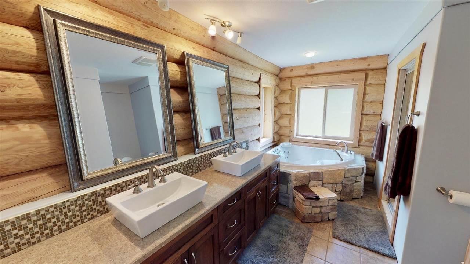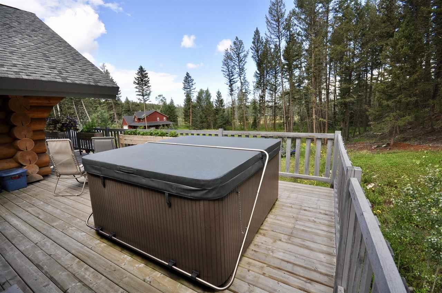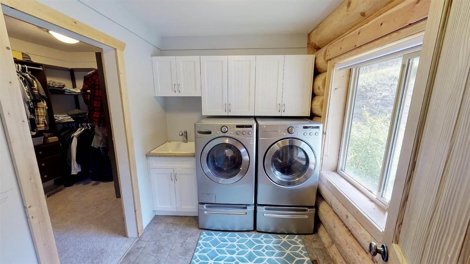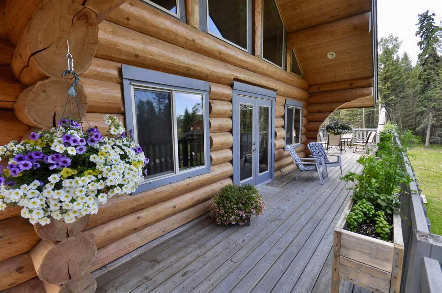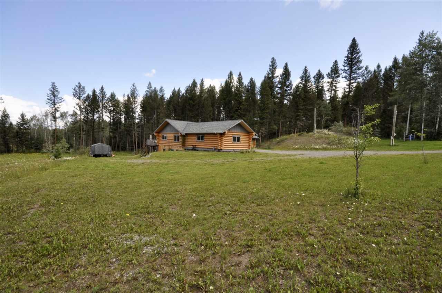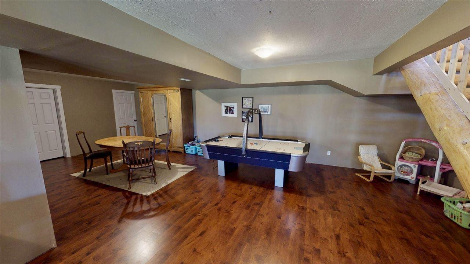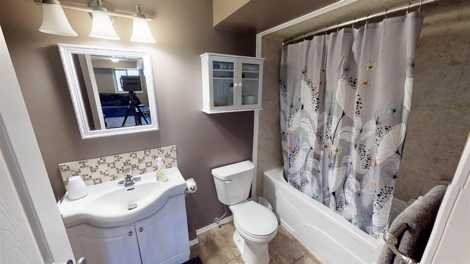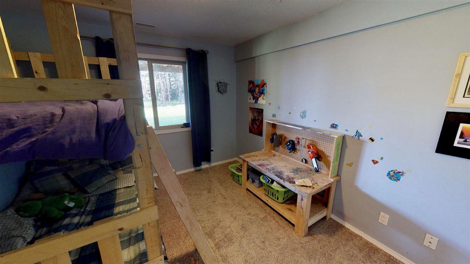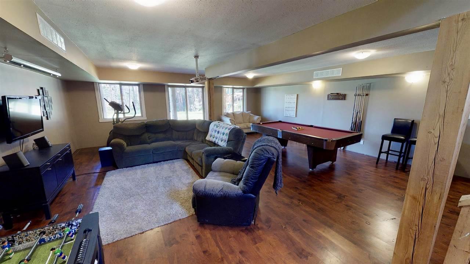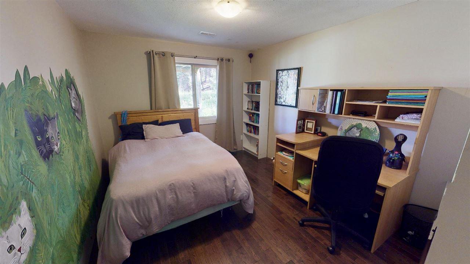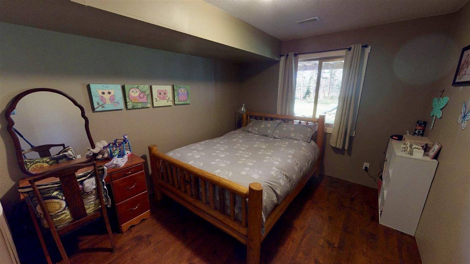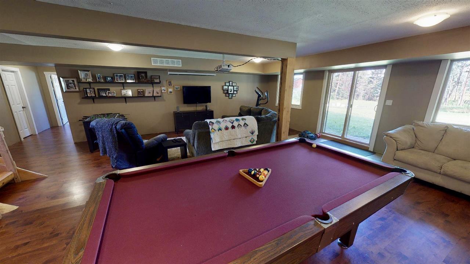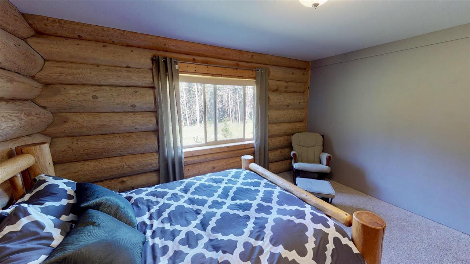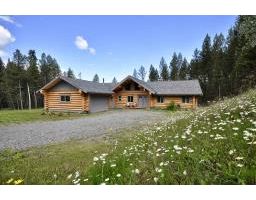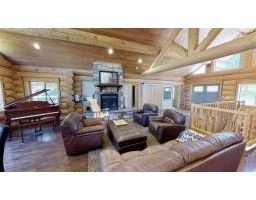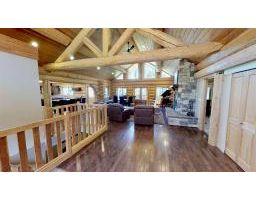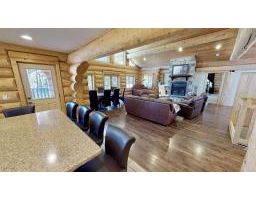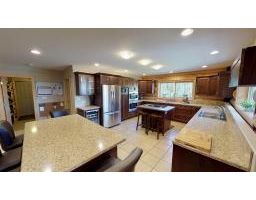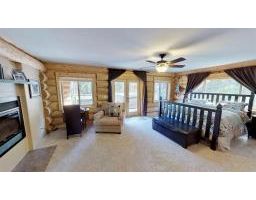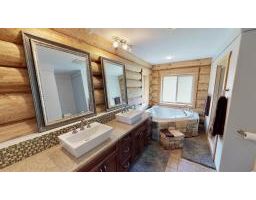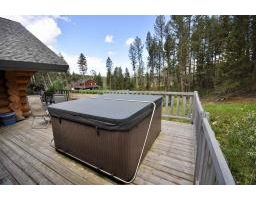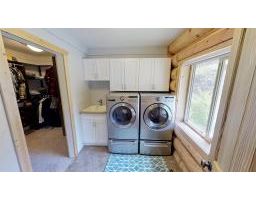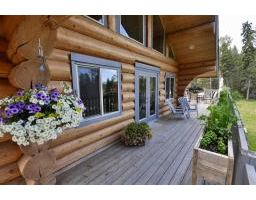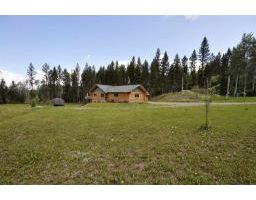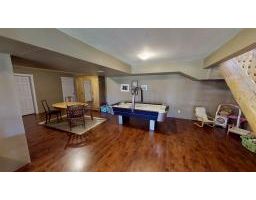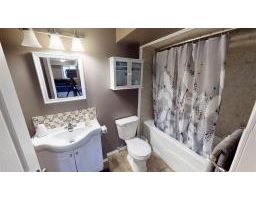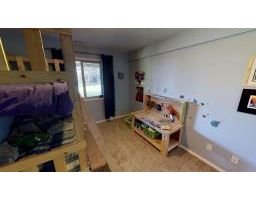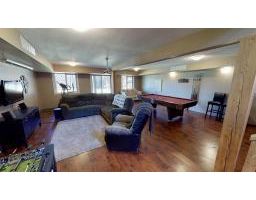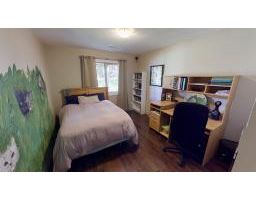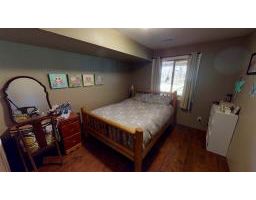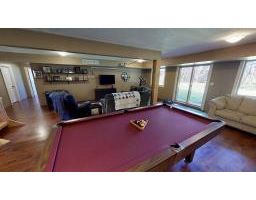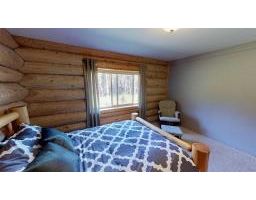5373 Kallum Drive 108 Mile Ranch, British Columbia V0K 2Z0
$549,900
* PREC - Personal Real Estate Corporation. This breathtaking log home is sure to impress and is located on almost 1 acre in the 108 mile ranch. From the time you walk through the doors the huge open floor plan with vaulted ceilings features an oversized eat in kitchen with 2 spacious islands huge living/dining room with floor to ceiling rock fireplace. The large master bedroom features a walk in closet with access to the laundry room and a luxurious ensuite with soaker tub and oversized steam shower. The basement is built for entertainment with room for a media area, pool table and pretty much anything else. The home is heated with a wood/gas forced air system for efficiency and features a large wood storage room for ease of use. Outside the fully usable yard has lots of room for kids to play and backs onto the 108 mile greenbelt. (id:22614)
Property Details
| MLS® Number | R2390257 |
| Property Type | Single Family |
| View Type | View |
Building
| Bathroom Total | 3 |
| Bedrooms Total | 5 |
| Basement Development | Finished |
| Basement Type | Full (finished) |
| Constructed Date | 2009 |
| Construction Style Attachment | Detached |
| Fireplace Present | Yes |
| Fireplace Total | 1 |
| Foundation Type | Concrete Perimeter |
| Roof Material | Asphalt Shingle |
| Roof Style | Conventional |
| Stories Total | 2 |
| Size Interior | 4653 Sqft |
| Type | House |
| Utility Water | Municipal Water |
Land
| Acreage | No |
| Size Irregular | 37461.6 |
| Size Total | 37461.6 Sqft |
| Size Total Text | 37461.6 Sqft |
Rooms
| Level | Type | Length | Width | Dimensions |
|---|---|---|---|---|
| Basement | Recreational, Games Room | 37 ft ,1 in | 37 ft ,4 in | 37 ft ,1 in x 37 ft ,4 in |
| Basement | Bedroom 3 | 14 ft ,7 in | 10 ft ,1 in | 14 ft ,7 in x 10 ft ,1 in |
| Basement | Bedroom 4 | 14 ft ,7 in | 10 ft ,6 in | 14 ft ,7 in x 10 ft ,6 in |
| Basement | Bedroom 5 | 14 ft ,7 in | 10 ft ,2 in | 14 ft ,7 in x 10 ft ,2 in |
| Basement | Storage | 21 ft ,1 in | 11 ft ,2 in | 21 ft ,1 in x 11 ft ,2 in |
| Main Level | Living Room | 24 ft ,9 in | 20 ft ,7 in | 24 ft ,9 in x 20 ft ,7 in |
| Main Level | Kitchen | 21 ft ,4 in | 19 ft ,7 in | 21 ft ,4 in x 19 ft ,7 in |
| Main Level | Dining Room | 23 ft ,6 in | 10 ft | 23 ft ,6 in x 10 ft |
| Main Level | Master Bedroom | 21 ft ,8 in | 14 ft ,6 in | 21 ft ,8 in x 14 ft ,6 in |
| Main Level | Bedroom 2 | 14 ft ,5 in | 14 ft ,4 in | 14 ft ,5 in x 14 ft ,4 in |
| Main Level | Foyer | 16 ft ,1 in | 14 ft ,8 in | 16 ft ,1 in x 14 ft ,8 in |
https://www.realtor.ca/PropertyDetails.aspx?PropertyId=20939932
Interested?
Contact us for more information
David Jurek
Personal Real Estate Corporation
