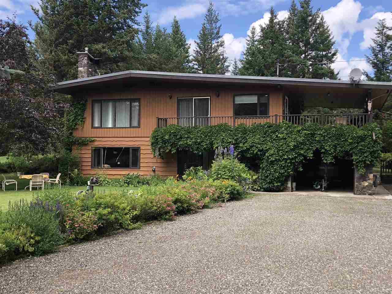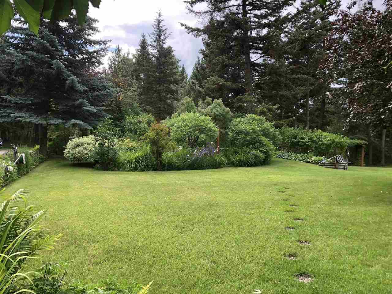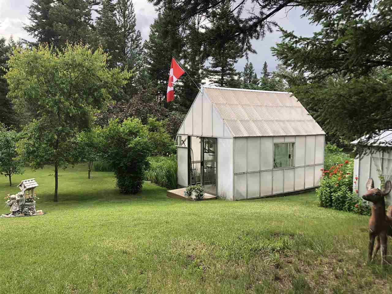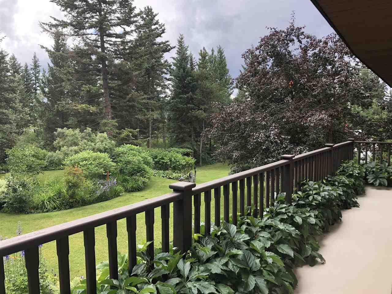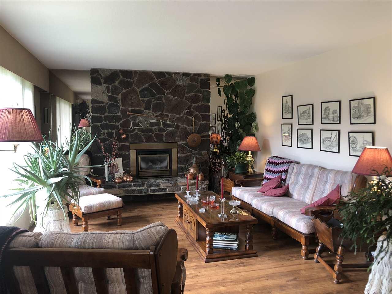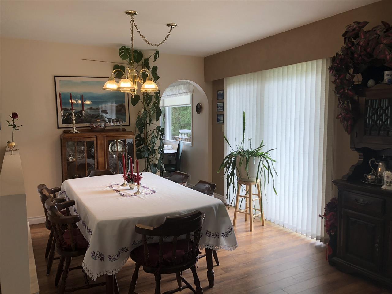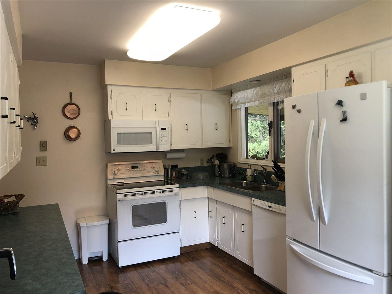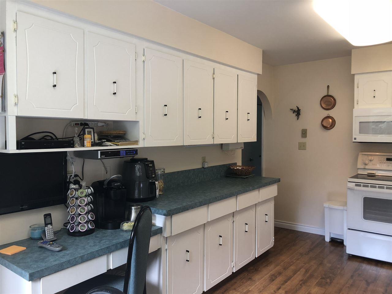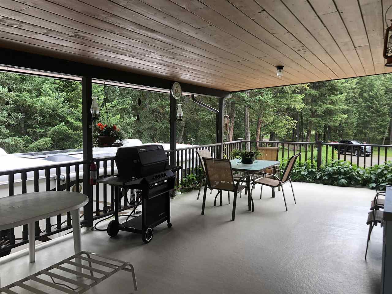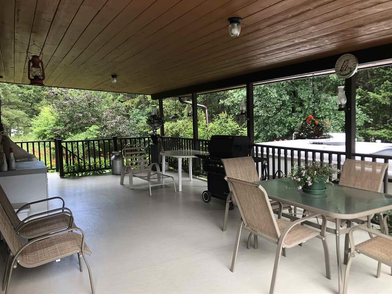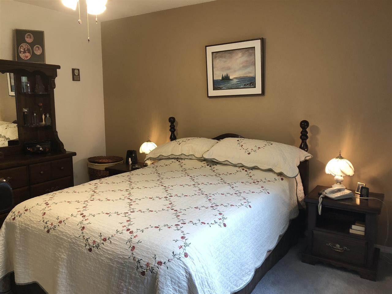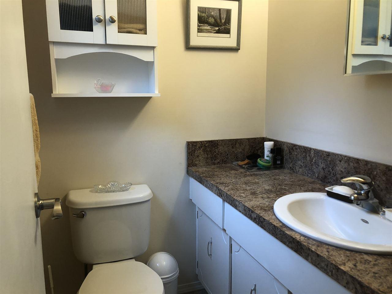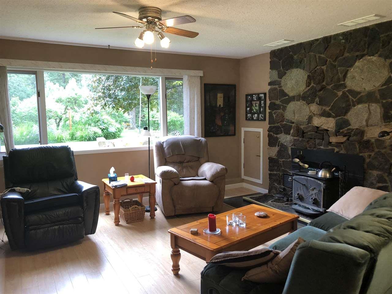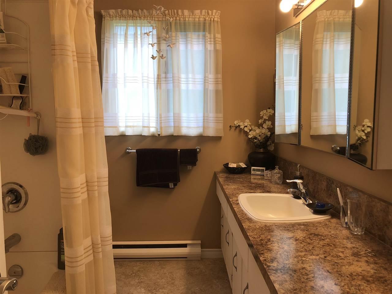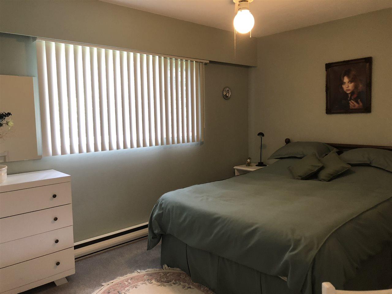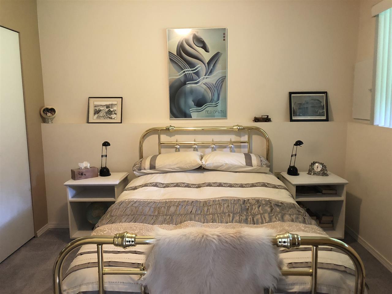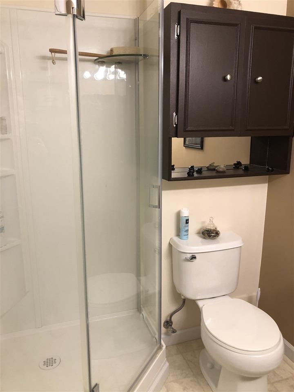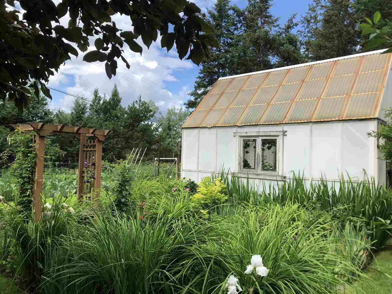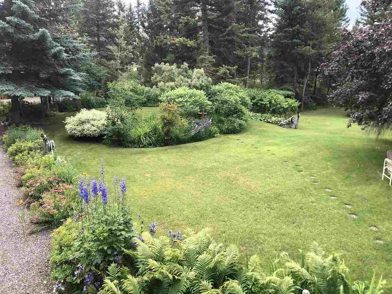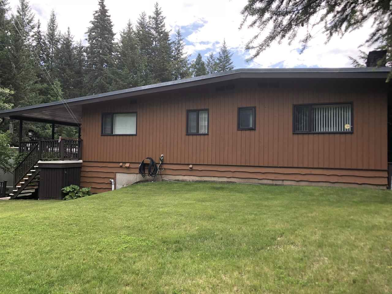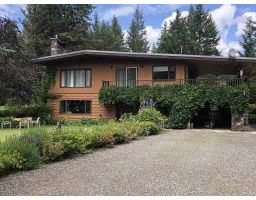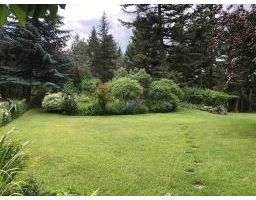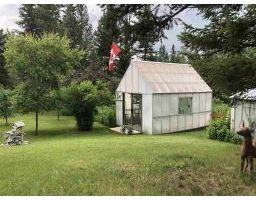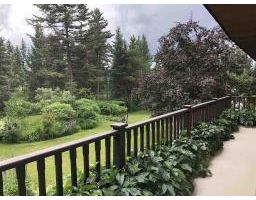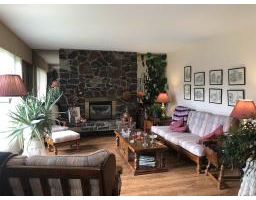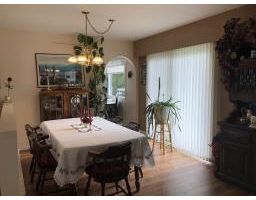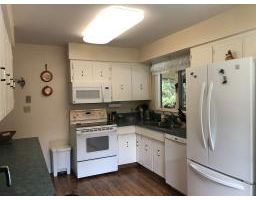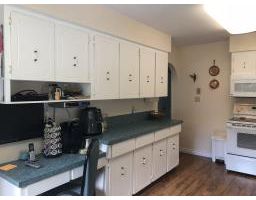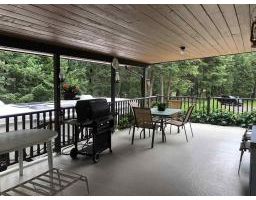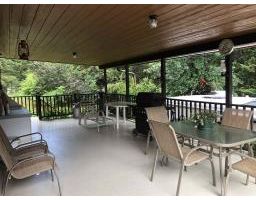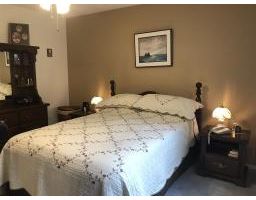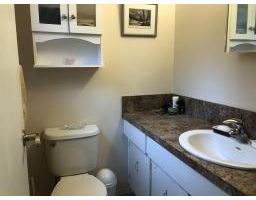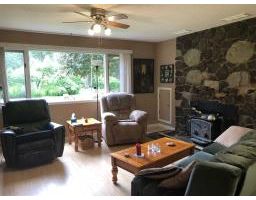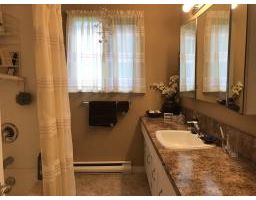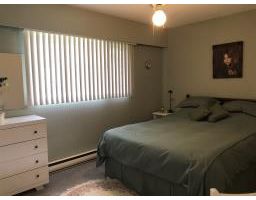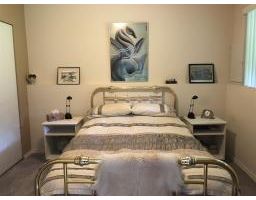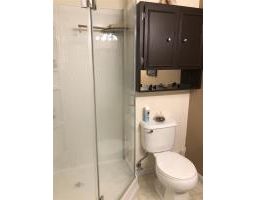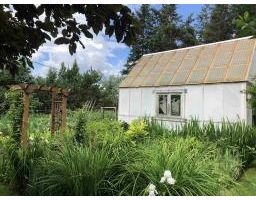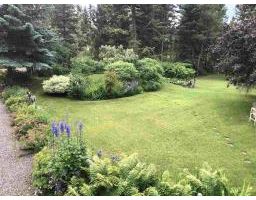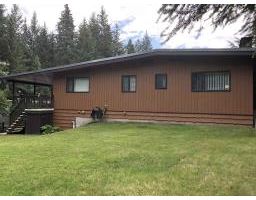4128 Ferguson Road Lac La Hache, British Columbia V0K 1T1
$324,900
Very well maintained home on almost 3 acres located approximately halfway between 100 Mile House and Williams Lake and within easy walking distance to Lac La Hache beach park and boat launch. Upstairs you will find 2 bedrooms including a master with ensuite and another full bath. Spacious living room and dining area with a door off the kitchen onto a huge approx. 430 sq. foot covered deck. On the ground level you will find a rec room with partial kitchen another bedroom, full bath, laundry and cold storage. Outside you can enjoy the beautifully landscaped acreage full of perennial gardens, a big vegetable garden and a greenhouse - this is a gardeners paradise includes a trickle irrigation system for easy maintenance. Home and gardens have been well cared for and it really shows L#9633 (id:22614)
Property Details
| MLS® Number | R2390433 |
| Property Type | Single Family |
Building
| Bathroom Total | 3 |
| Bedrooms Total | 3 |
| Appliances | Washer, Dryer, Refrigerator, Stove, Dishwasher |
| Architectural Style | Basement Entry |
| Basement Development | Finished |
| Basement Type | Full (finished) |
| Constructed Date | 1975 |
| Construction Style Attachment | Detached |
| Fireplace Present | Yes |
| Fireplace Total | 2 |
| Foundation Type | Concrete Perimeter |
| Roof Material | Membrane |
| Roof Style | Conventional |
| Stories Total | 2 |
| Size Interior | 2160 Sqft |
| Type | House |
| Utility Water | Drilled Well |
Land
| Acreage | Yes |
| Size Irregular | 2.9 |
| Size Total | 2.9 Ac |
| Size Total Text | 2.9 Ac |
Rooms
| Level | Type | Length | Width | Dimensions |
|---|---|---|---|---|
| Above | Living Room | 14 ft | 13 ft | 14 ft x 13 ft |
| Above | Dining Room | 9 ft ,9 in | 13 ft | 9 ft ,9 in x 13 ft |
| Above | Kitchen | 10 ft | 16 ft ,6 in | 10 ft x 16 ft ,6 in |
| Above | Bedroom 3 | 13 ft | 9 ft ,4 in | 13 ft x 9 ft ,4 in |
| Above | Master Bedroom | 11 ft | 12 ft ,5 in | 11 ft x 12 ft ,5 in |
| Lower Level | Laundry Room | 9 ft | 11 ft ,5 in | 9 ft x 11 ft ,5 in |
| Main Level | Kitchen | 15 ft | 12 ft | 15 ft x 12 ft |
| Main Level | Recreational, Games Room | 14 ft | 15 ft | 14 ft x 15 ft |
| Main Level | Bedroom 2 | 9 ft ,5 in | 11 ft ,5 in | 9 ft ,5 in x 11 ft ,5 in |
| Main Level | Foyer | 10 ft | 9 ft ,5 in | 10 ft x 9 ft ,5 in |
https://www.realtor.ca/PropertyDetails.aspx?PropertyId=20940823
Interested?
Contact us for more information
Wayne Walker
(250) 395-4687
Jenni Guimond
(250) 395-3654
