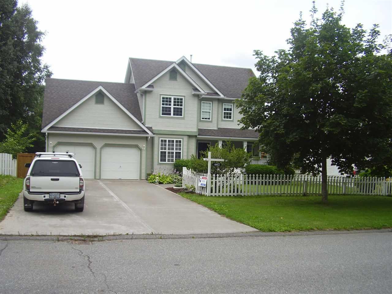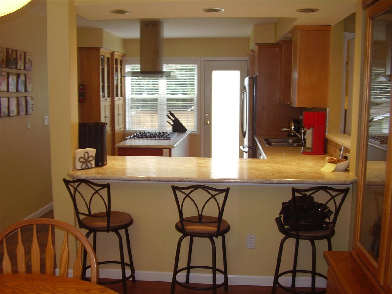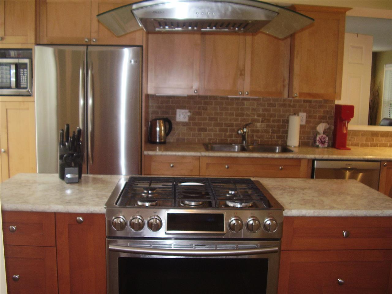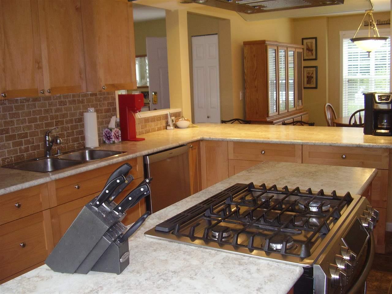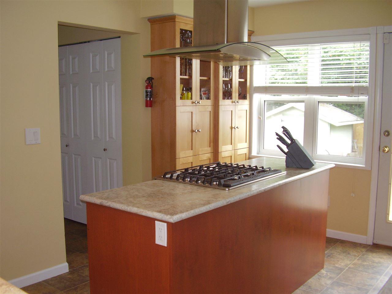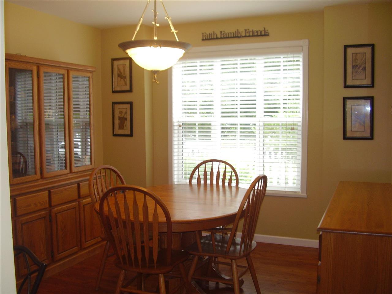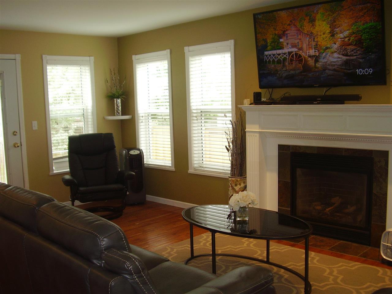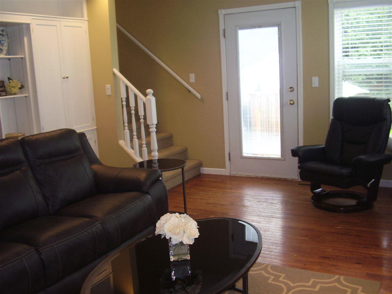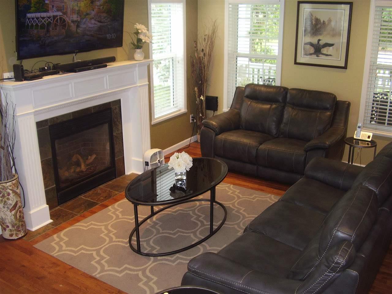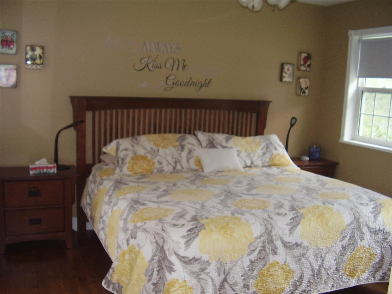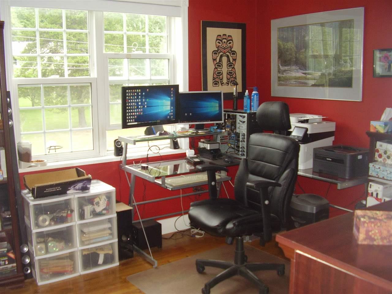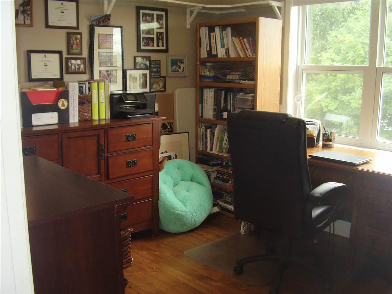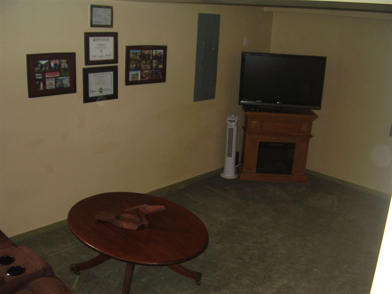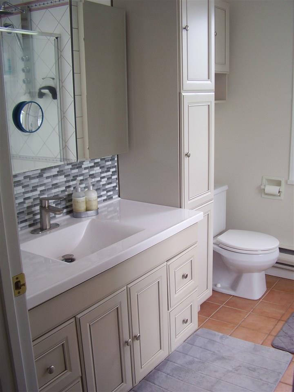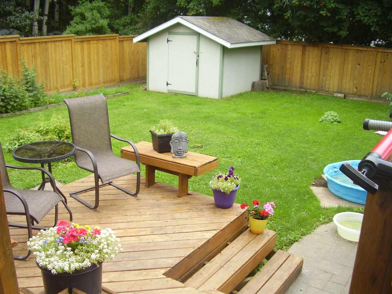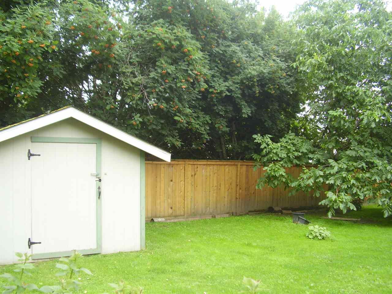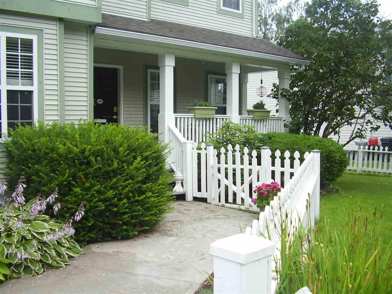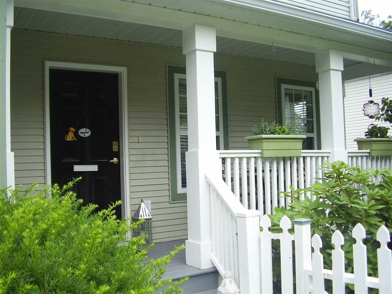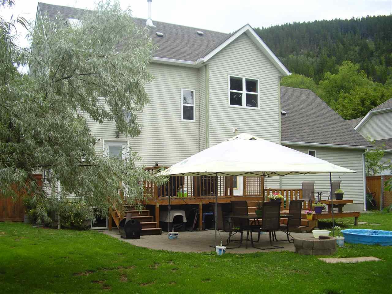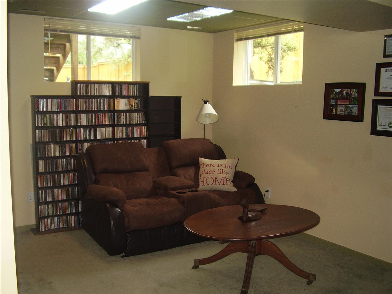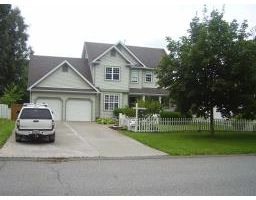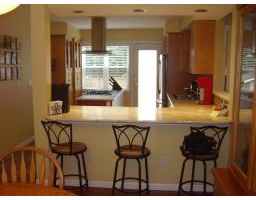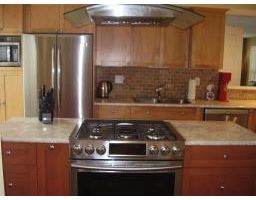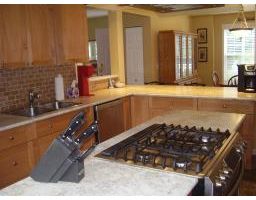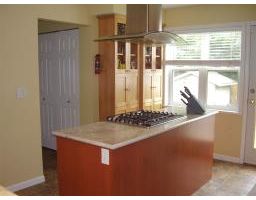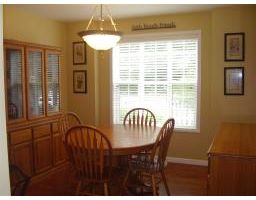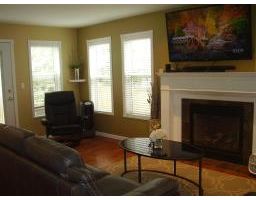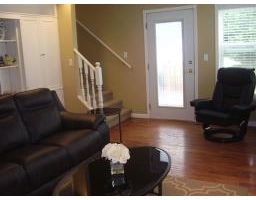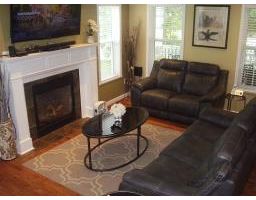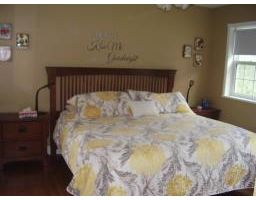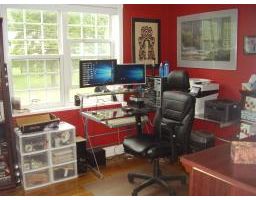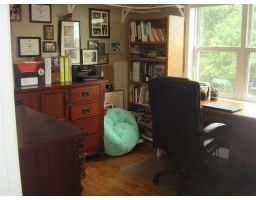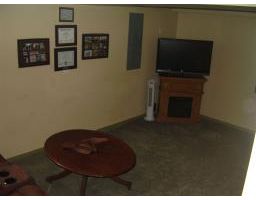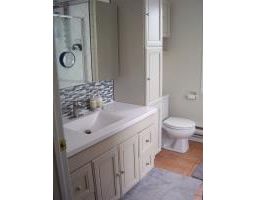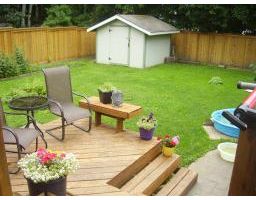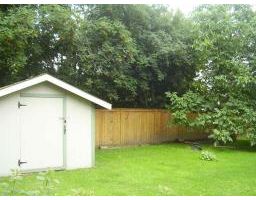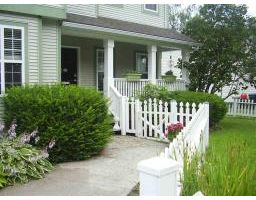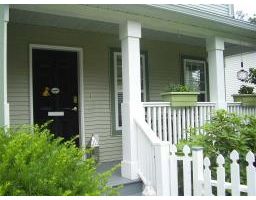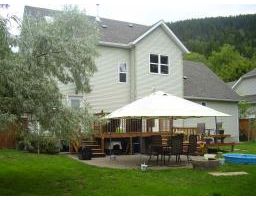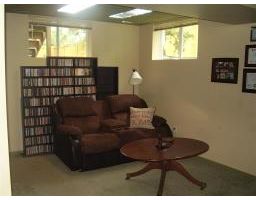4413 Walsh Avenue Terrace, British Columbia V8G 4V7
$489,000
This lovely family home ticks all of the boxes and, as well, offers impressive curb appeal and a perfect location: 5-minute walk from downtown, swimming pool, arena, library, etc. The setting is private, sitting just below Terrace Mountain, where hiking and mountain-bike trails are abundant. Just a few of the many other features include: 2-storeys plus a full basement; 4 bedrooms; 3 baths, plus rough-in downstairs. Updates include: kitchen in 2014, 2-piece powder room in 2016, roof in 2012, furnace 2010, HWT 2017, 6' solid-wood fence around backyard in 2012, dishwasher is new, and new stove in 2016. Hardwood flooring on the main and upstairs. Garden doors lead to a private backyard, tiered deck and brick patio. Covered deck/entry at the front provides a wonderful, quiet spot to sit and enjoy the surroundings and the beautifully landscaped yard. (id:22614)
Property Details
| MLS® Number | R2390550 |
| Property Type | Single Family |
| View Type | Mountain View |
Building
| Bathroom Total | 3 |
| Bedrooms Total | 3 |
| Appliances | Washer, Dryer, Refrigerator, Stove, Dishwasher |
| Basement Development | Finished |
| Basement Type | Full (finished) |
| Constructed Date | 1996 |
| Construction Style Attachment | Detached |
| Fireplace Present | Yes |
| Fireplace Total | 1 |
| Fixture | Drapes/window Coverings |
| Foundation Type | Concrete Perimeter |
| Roof Material | Asphalt Shingle |
| Roof Style | Conventional |
| Stories Total | 3 |
| Size Interior | 2130 Sqft |
| Type | House |
| Utility Water | Municipal Water |
Land
| Acreage | No |
| Size Irregular | 8288 |
| Size Total | 8288 Sqft |
| Size Total Text | 8288 Sqft |
Rooms
| Level | Type | Length | Width | Dimensions |
|---|---|---|---|---|
| Above | Master Bedroom | 12 ft | 11 ft ,1 in | 12 ft x 11 ft ,1 in |
| Above | Bedroom 2 | 9 ft ,8 in | 10 ft | 9 ft ,8 in x 10 ft |
| Above | Bedroom 3 | 10 ft | 11 ft | 10 ft x 11 ft |
| Basement | Family Room | 10 ft ,6 in | 11 ft | 10 ft ,6 in x 11 ft |
| Basement | Den | 10 ft ,4 in | 13 ft | 10 ft ,4 in x 13 ft |
| Basement | Storage | 7 ft ,8 in | 10 ft ,6 in | 7 ft ,8 in x 10 ft ,6 in |
| Main Level | Kitchen | 10 ft ,8 in | 14 ft | 10 ft ,8 in x 14 ft |
| Main Level | Dining Room | 10 ft ,8 in | 12 ft ,6 in | 10 ft ,8 in x 12 ft ,6 in |
| Main Level | Living Room | 16 ft | 19 ft | 16 ft x 19 ft |
https://www.realtor.ca/PropertyDetails.aspx?PropertyId=20943165
Interested?
Contact us for more information
