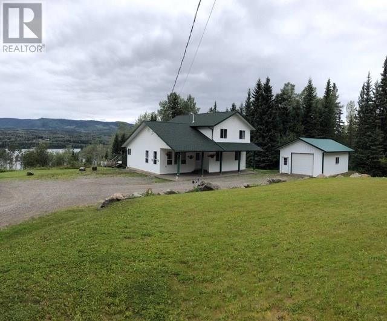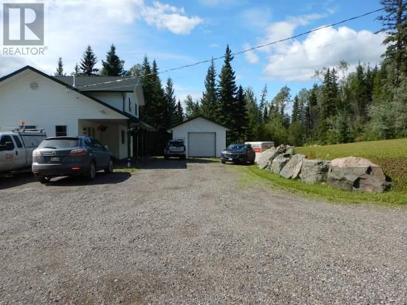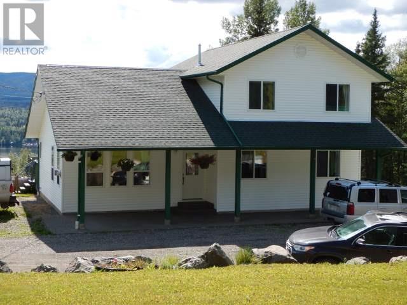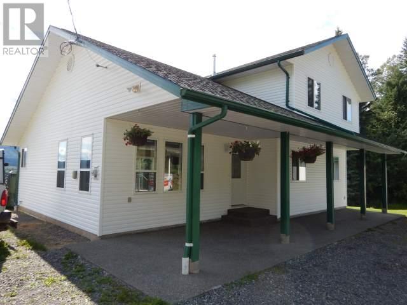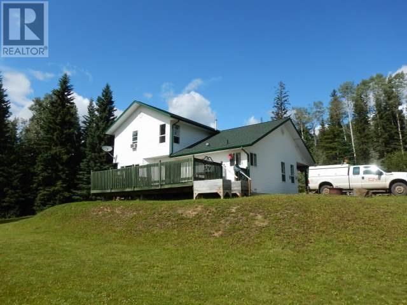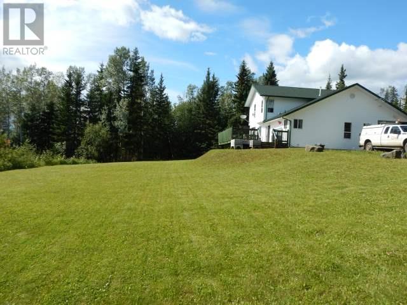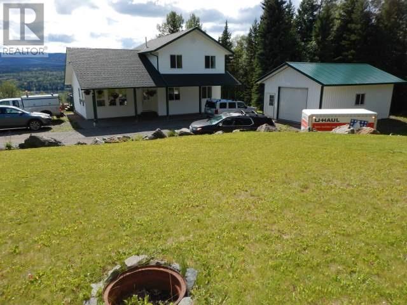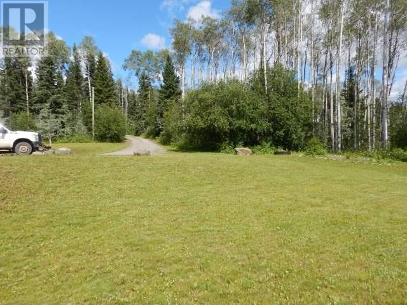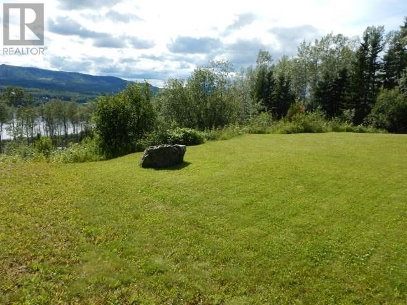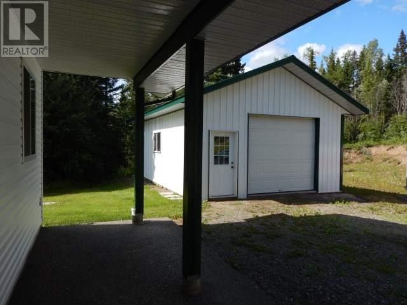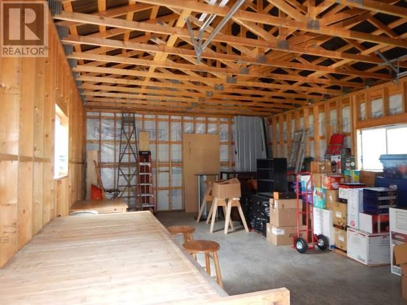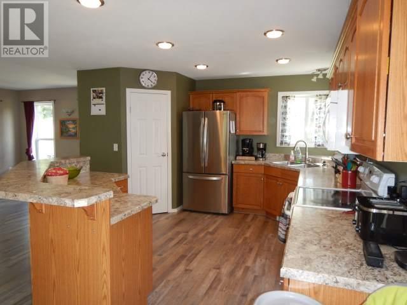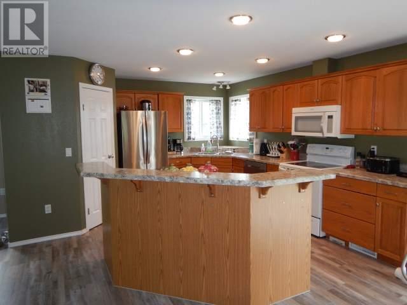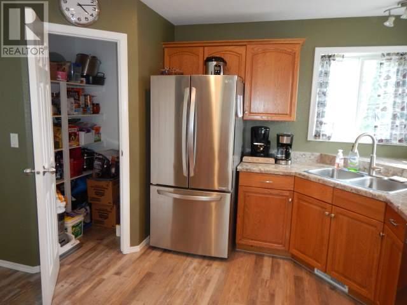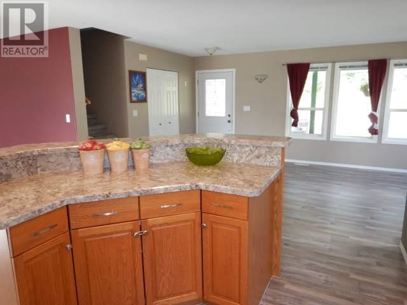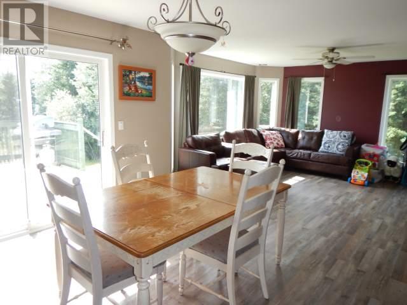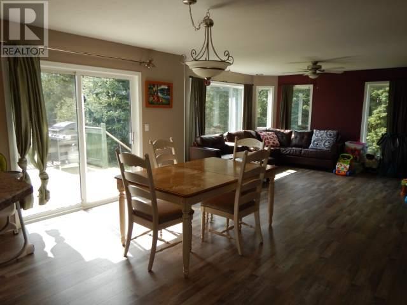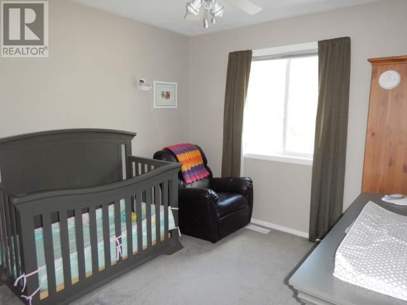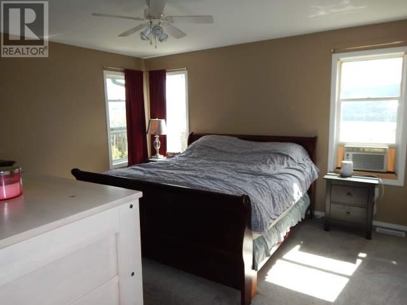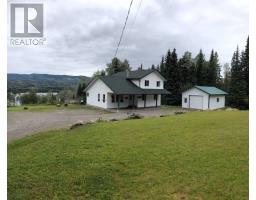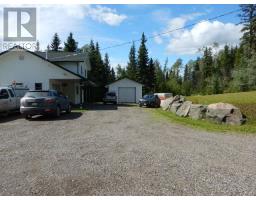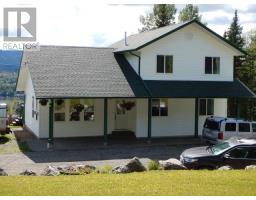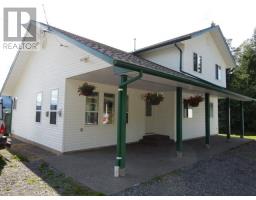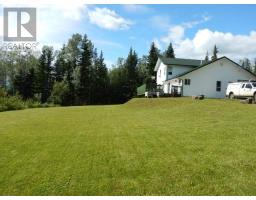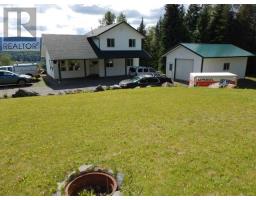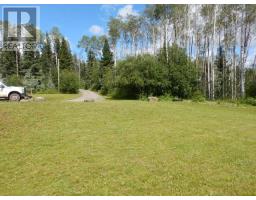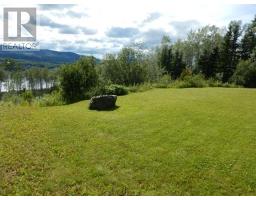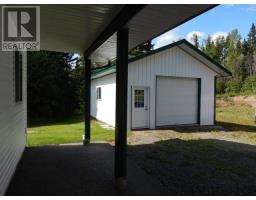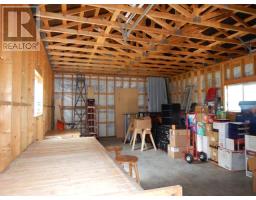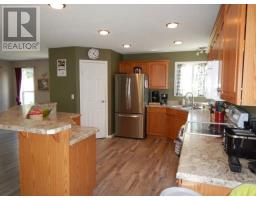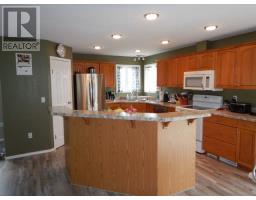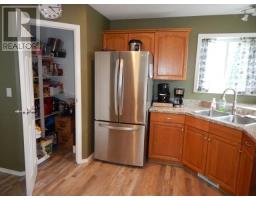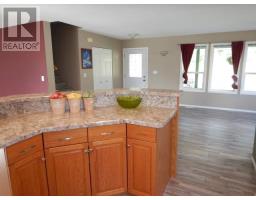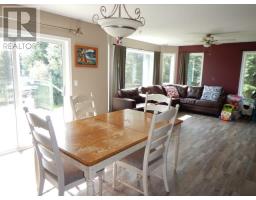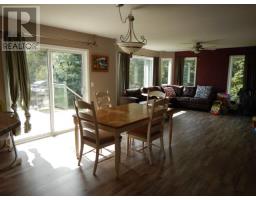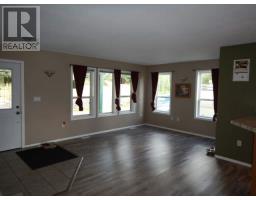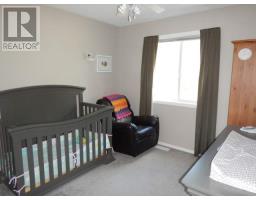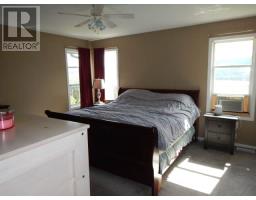75 Schritt Crescent Burns Lake, British Columbia V0J 1E0
3 Bedroom
3 Bathroom
1769 sqft
Acreage
$335,000
Out of town but actually within the Village, this home is the best of both worlds. A two owner home in well kept condition, some nice features you won't find on the Avenues. 5.32 acres with an outstanding view of the lake and surrounding country side. 3 bedrooms plus a den/guest bedrooms. Lots of upgrading, new countertops, new main floor flooring, roof new 5 yrs ago. All this plus a 600 sq. ft shop for work or hobbies! Landscaped yard, low traffic and a minute from shopping. What more could you ask for? (id:22614)
Property Details
| MLS® Number | R2390693 |
| Property Type | Single Family |
| Structure | Workshop |
| View Type | Lake View, View Of Water, View (panoramic) |
Building
| Bathroom Total | 3 |
| Bedrooms Total | 3 |
| Appliances | Washer, Dryer, Refrigerator, Stove, Dishwasher |
| Basement Type | Partial |
| Constructed Date | 1996 |
| Construction Style Attachment | Detached |
| Fireplace Present | No |
| Foundation Type | Concrete Perimeter |
| Roof Material | Asphalt Shingle |
| Roof Style | Conventional |
| Stories Total | 2 |
| Size Interior | 1769 Sqft |
| Type | House |
| Utility Water | Drilled Well |
Land
| Acreage | Yes |
| Size Irregular | 5.32 |
| Size Total | 5.32 Ac |
| Size Total Text | 5.32 Ac |
Rooms
| Level | Type | Length | Width | Dimensions |
|---|---|---|---|---|
| Above | Master Bedroom | 14 ft | 13 ft ,3 in | 14 ft x 13 ft ,3 in |
| Above | Bedroom 2 | 10 ft | 10 ft | 10 ft x 10 ft |
| Above | Bedroom 3 | 10 ft | 10 ft | 10 ft x 10 ft |
| Main Level | Living Room | 16 ft | 13 ft ,8 in | 16 ft x 13 ft ,8 in |
| Main Level | Kitchen | 14 ft | 14 ft | 14 ft x 14 ft |
| Main Level | Dining Room | 13 ft | 12 ft ,6 in | 13 ft x 12 ft ,6 in |
| Main Level | Laundry Room | 8 ft ,6 in | 8 ft ,6 in | 8 ft ,6 in x 8 ft ,6 in |
| Main Level | Den | 11 ft ,9 in | 11 ft | 11 ft ,9 in x 11 ft |
| Main Level | Family Room | 18 ft ,6 in | 11 ft ,6 in | 18 ft ,6 in x 11 ft ,6 in |
https://www.realtor.ca/PropertyDetails.aspx?PropertyId=20944756
Interested?
Contact us for more information
