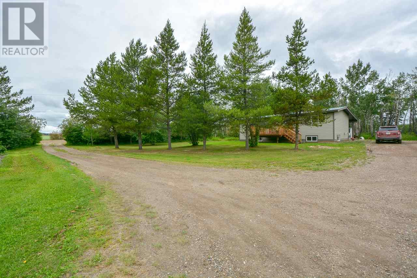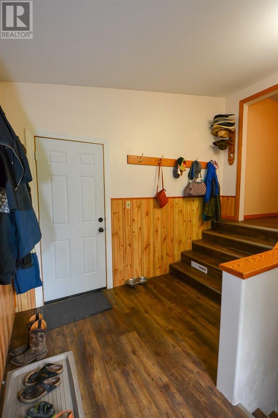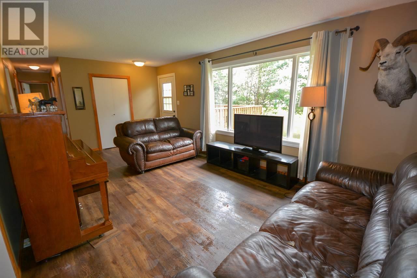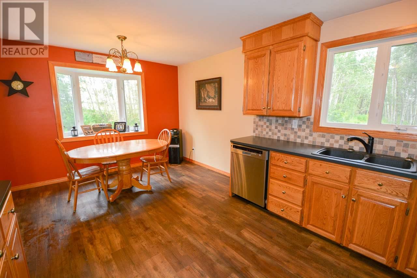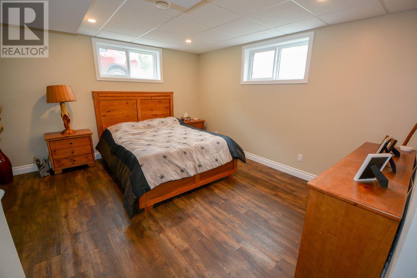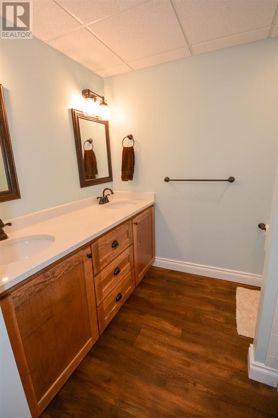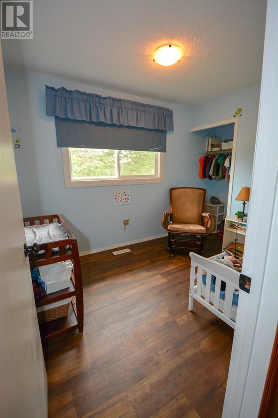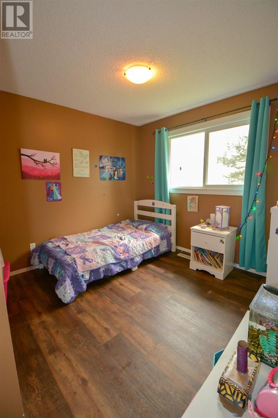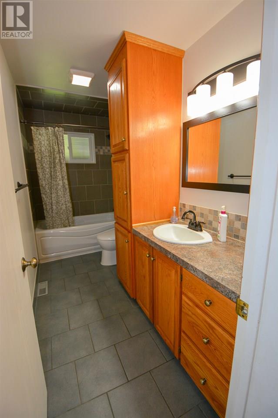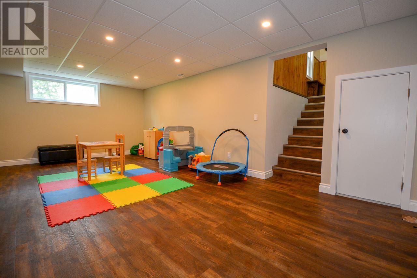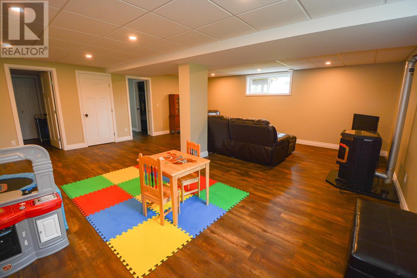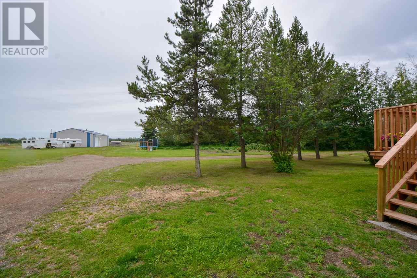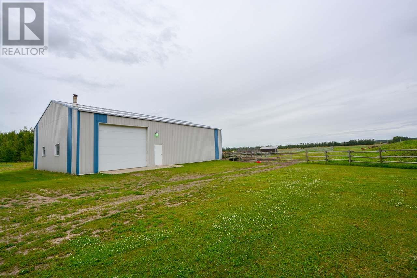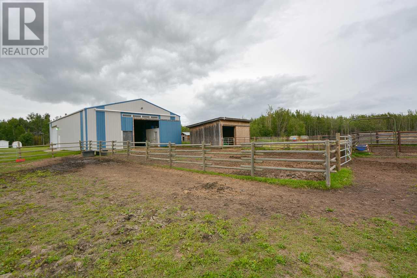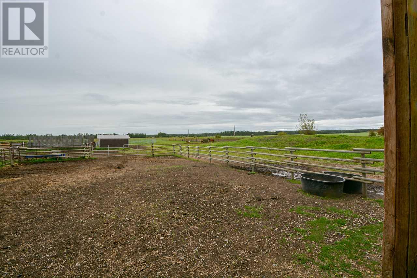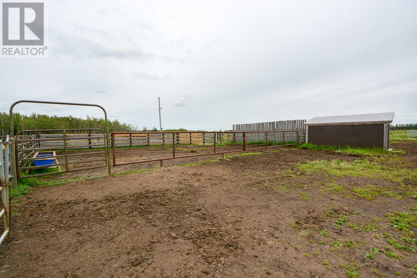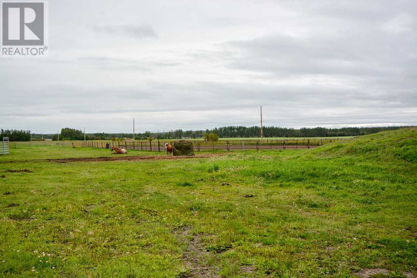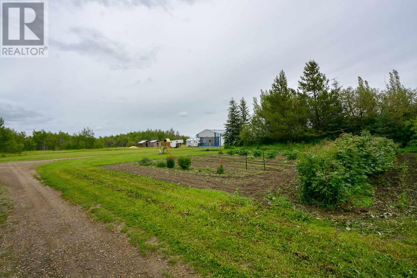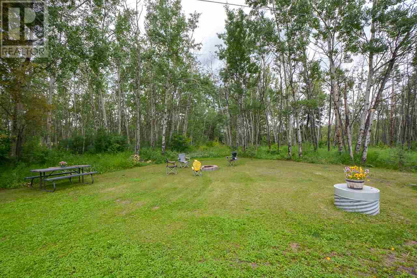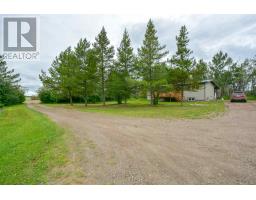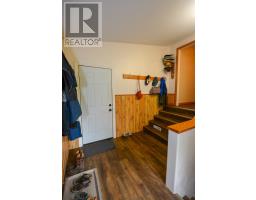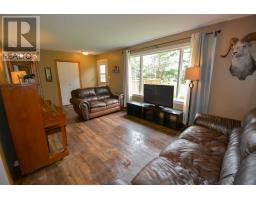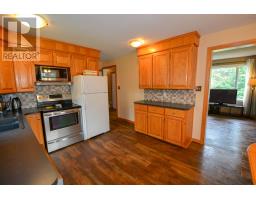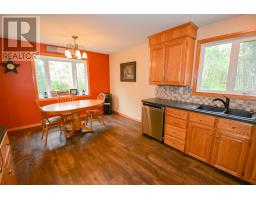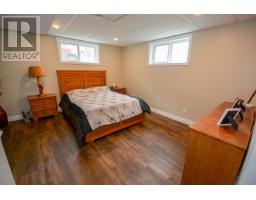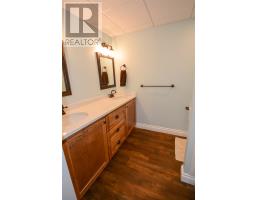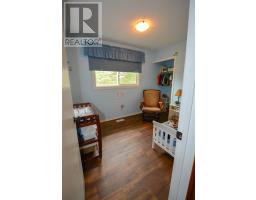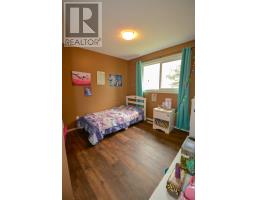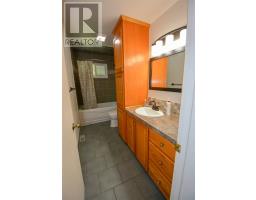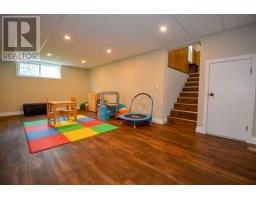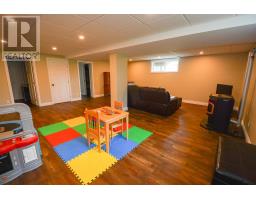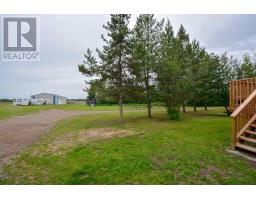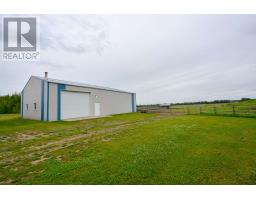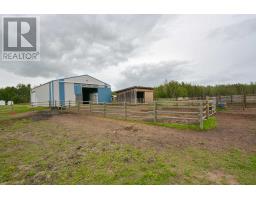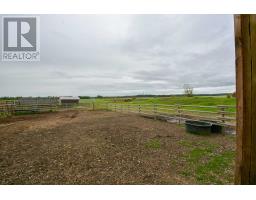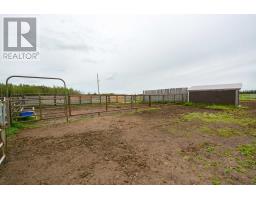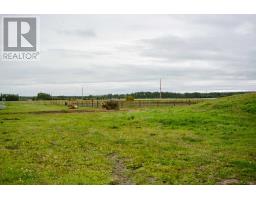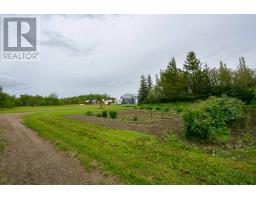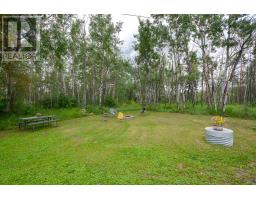12240 Golata Creek Road Fort St. John, British Columbia V0C 1K0
$569,900
* PREC - Personal Real Estate Corporation. Stunning established 1/4 section in Cecil Lake. This natural oasis is perfectly set up for your country lifestyle, with terrain for trail riding, prime farmland and even a creek that flows through the property. Warm & inviting custom home features a solid wood kitchen, 4 bed & 3 baths as well as an abundance of family space & storage, all finished beautifully with elevated touches. Well established gardens & berry patch will keep you supplied with fresh produce all summer long. This acreage is an equestrian paradise, complete with large barn and tack room, an outdoor riding arena and 6 separate pastures and feeding pens complete w/ their own water supply. Serviced & insulated shop as well as pole shed are perfect for farm equipment & storage. Its time to make your country dreams a reality! (id:22614)
Property Details
| MLS® Number | R2391200 |
| Property Type | Single Family |
Building
| Bathroom Total | 3 |
| Bedrooms Total | 4 |
| Basement Development | Finished |
| Basement Type | Unknown (finished) |
| Constructed Date | 1968 |
| Construction Style Attachment | Detached |
| Fireplace Present | Yes |
| Fireplace Total | 1 |
| Foundation Type | Wood |
| Roof Material | Metal |
| Roof Style | Conventional |
| Stories Total | 2 |
| Size Interior | 2148 Sqft |
| Type | House |
Land
| Acreage | Yes |
| Size Irregular | 158.98 |
| Size Total | 158.98 Ac |
| Size Total Text | 158.98 Ac |
Rooms
| Level | Type | Length | Width | Dimensions |
|---|---|---|---|---|
| Basement | Master Bedroom | 13 ft ,6 in | 11 ft | 13 ft ,6 in x 11 ft |
| Basement | Recreational, Games Room | 22 ft ,7 in | 21 ft ,8 in | 22 ft ,7 in x 21 ft ,8 in |
| Basement | Storage | 11 ft ,1 in | 5 ft ,3 in | 11 ft ,1 in x 5 ft ,3 in |
| Basement | Laundry Room | 7 ft ,7 in | 6 ft ,4 in | 7 ft ,7 in x 6 ft ,4 in |
| Basement | Utility Room | 11 ft | 4 ft ,1 in | 11 ft x 4 ft ,1 in |
| Main Level | Foyer | 6 ft ,5 in | 5 ft ,5 in | 6 ft ,5 in x 5 ft ,5 in |
| Main Level | Mud Room | 11 ft ,8 in | 9 ft ,4 in | 11 ft ,8 in x 9 ft ,4 in |
| Main Level | Living Room | 20 ft | 11 ft ,1 in | 20 ft x 11 ft ,1 in |
| Main Level | Kitchen | 11 ft ,1 in | 10 ft | 11 ft ,1 in x 10 ft |
| Main Level | Dining Room | 11 ft ,1 in | 8 ft ,2 in | 11 ft ,1 in x 8 ft ,2 in |
| Main Level | Bedroom 2 | 11 ft ,3 in | 11 ft | 11 ft ,3 in x 11 ft |
| Main Level | Bedroom 3 | 9 ft ,1 in | 8 ft ,1 in | 9 ft ,1 in x 8 ft ,1 in |
| Main Level | Bedroom 4 | 9 ft ,1 in | 8 ft ,1 in | 9 ft ,1 in x 8 ft ,1 in |
https://www.realtor.ca/PropertyDetails.aspx?PropertyId=20953845
Interested?
Contact us for more information
Brenna Burns
Personal Real Estate Corporation
(250) 785-2551
www.brennaburns.com
https://www.facebook.com/fsjrealtor/?ref=bookmarks
https://www.linkedin.com/in/brenna-burns-prec-a6957ab3/
https://twitter.com/FSJRealtor
