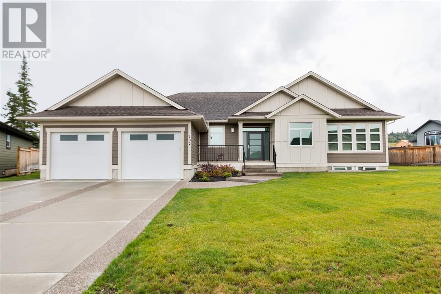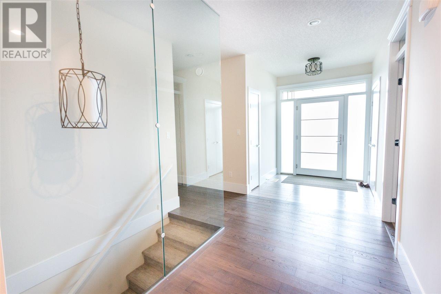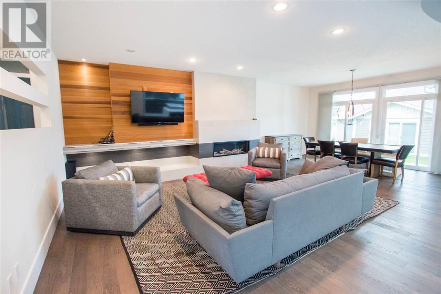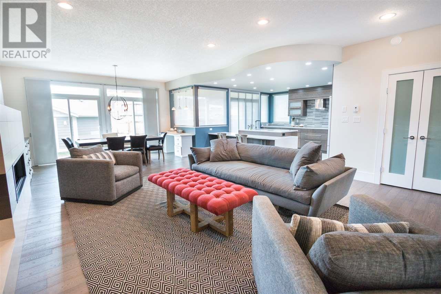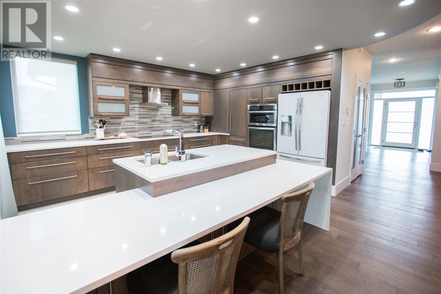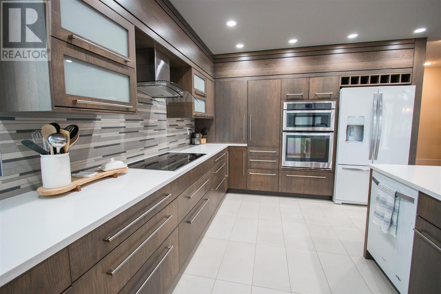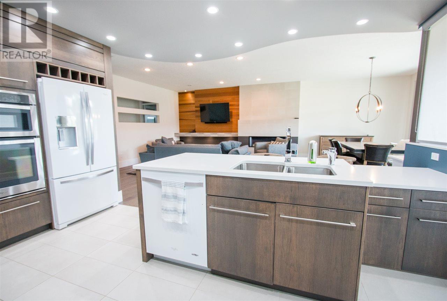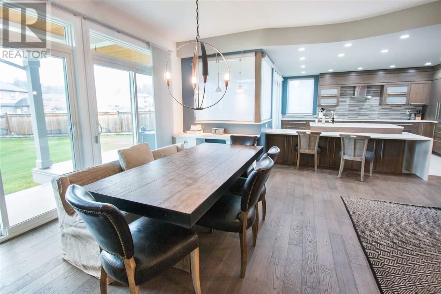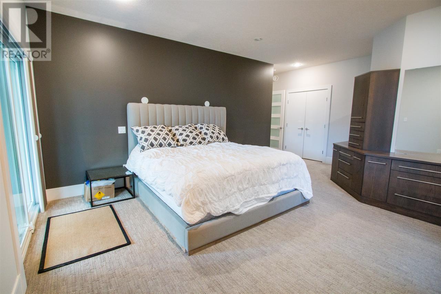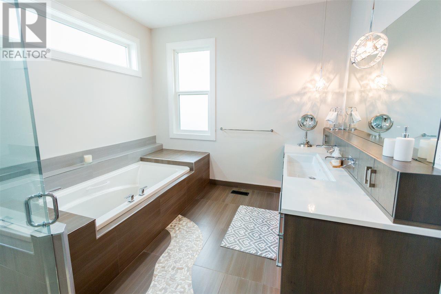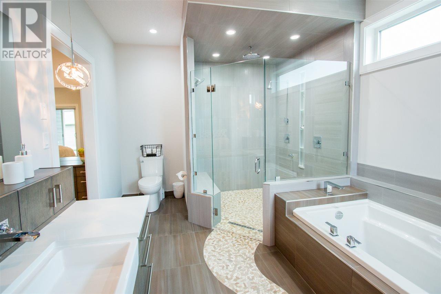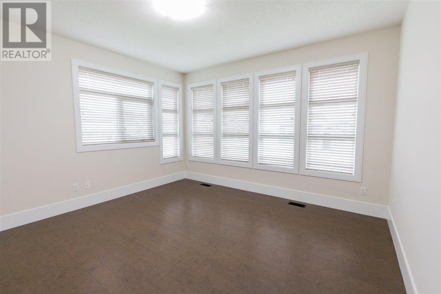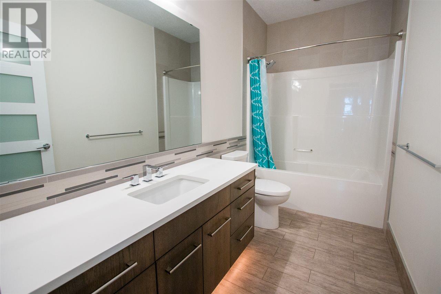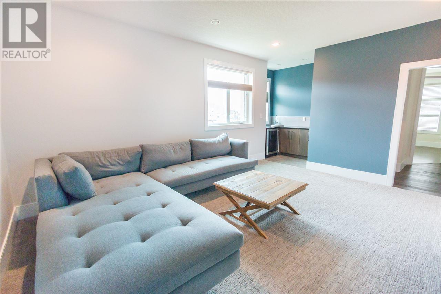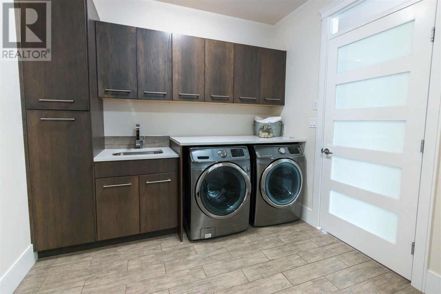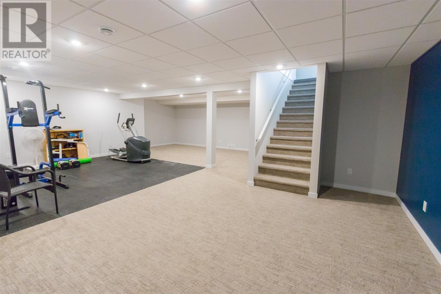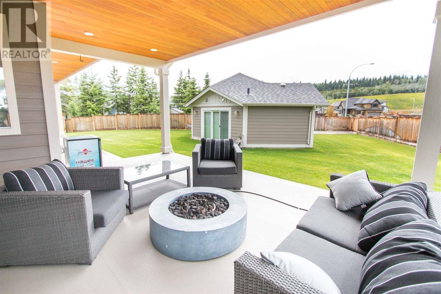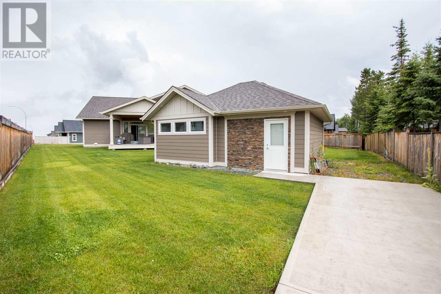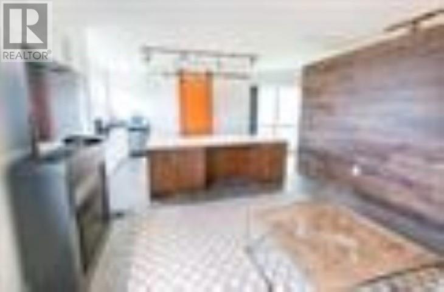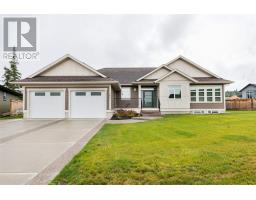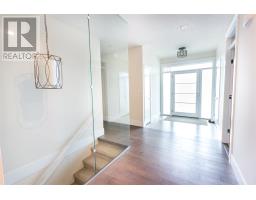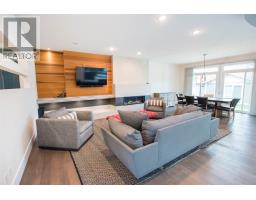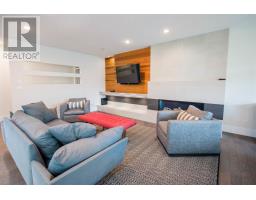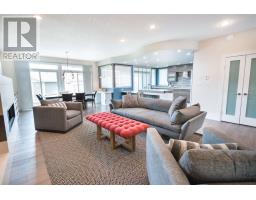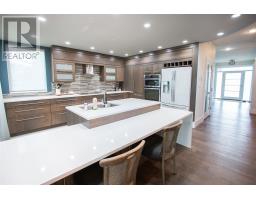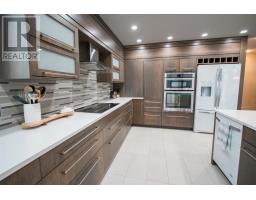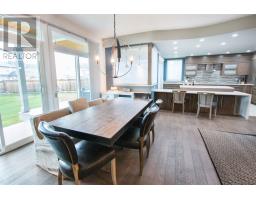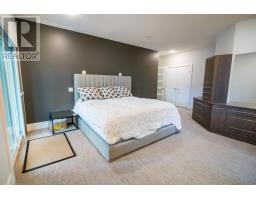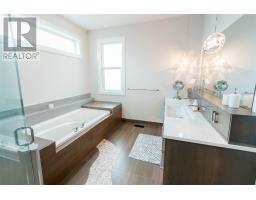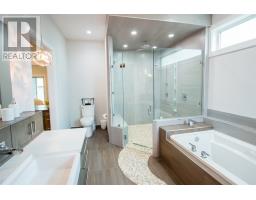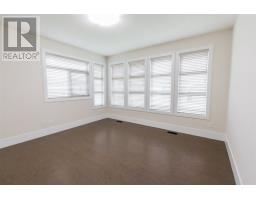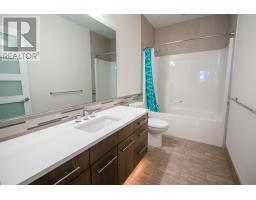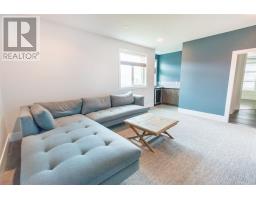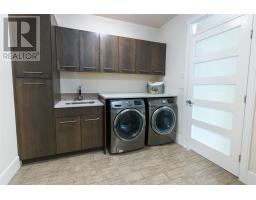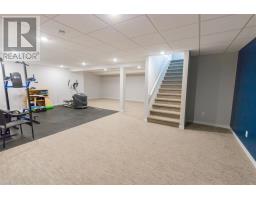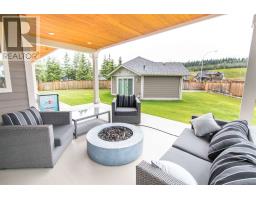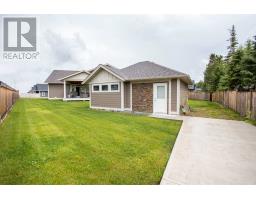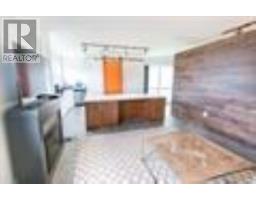102 4303 University Heights Drive Prince George, British Columbia V2N 0E6
$879,900
* PREC - Personal Real Estate Corporation. Top quality & luxury townhouse in University Heights! This rancher style unit offers you with the master bedroom with a very large & custom ensuite with walk-in shower. Also the master bedroom has custom cabinets and an executive-finished, custom walk-in closet. The media room on main floor includes a built-in beverage wet bar. There are covered decks off from the master bedroom as well as from Dining & kitchen. Do not forget about a very nice contemporary 1 bedroom detached guest house in the backyard. There is a built-in sprinkler system and built-in air conditioning system. The kids love to use the big basement storage as their floor hockey link! This is YOUR dream home! All measurements approximate. Buyer to verify if deemed important. (id:22614)
Property Details
| MLS® Number | R2391155 |
| Property Type | Single Family |
Building
| Bathroom Total | 3 |
| Bedrooms Total | 4 |
| Basement Development | Finished |
| Basement Type | Full (finished) |
| Constructed Date | 2014 |
| Construction Style Attachment | Detached |
| Fireplace Present | Yes |
| Fireplace Total | 1 |
| Foundation Type | Concrete Perimeter |
| Roof Material | Asphalt Shingle |
| Roof Style | Conventional |
| Stories Total | 2 |
| Size Interior | 3477 Sqft |
| Type | House |
| Utility Water | Municipal Water |
Land
| Acreage | No |
| Size Irregular | 14244 |
| Size Total | 14244 Sqft |
| Size Total Text | 14244 Sqft |
Rooms
| Level | Type | Length | Width | Dimensions |
|---|---|---|---|---|
| Basement | Gym | 25 ft ,6 in | 13 ft ,6 in | 25 ft ,6 in x 13 ft ,6 in |
| Basement | Family Room | 15 ft ,7 in | 12 ft ,4 in | 15 ft ,7 in x 12 ft ,4 in |
| Basement | Bedroom 4 | 13 ft ,6 in | 10 ft ,9 in | 13 ft ,6 in x 10 ft ,9 in |
| Basement | Storage | 9 ft | 7 ft ,2 in | 9 ft x 7 ft ,2 in |
| Basement | Storage | 10 ft | 7 ft ,1 in | 10 ft x 7 ft ,1 in |
| Basement | Utility Room | 11 ft ,2 in | 10 ft ,5 in | 11 ft ,2 in x 10 ft ,5 in |
| Main Level | Foyer | 7 ft | 6 ft ,1 in | 7 ft x 6 ft ,1 in |
| Main Level | Kitchen | 13 ft ,9 in | 13 ft ,3 in | 13 ft ,9 in x 13 ft ,3 in |
| Main Level | Dining Room | 15 ft ,1 in | 10 ft ,5 in | 15 ft ,1 in x 10 ft ,5 in |
| Main Level | Living Room | 16 ft ,6 in | 13 ft ,9 in | 16 ft ,6 in x 13 ft ,9 in |
| Main Level | Master Bedroom | 14 ft ,5 in | 13 ft ,1 in | 14 ft ,5 in x 13 ft ,1 in |
| Main Level | Bedroom 2 | 10 ft ,3 in | 9 ft ,5 in | 10 ft ,3 in x 9 ft ,5 in |
| Main Level | Bedroom 3 | 13 ft ,1 in | 13 ft ,7 in | 13 ft ,1 in x 13 ft ,7 in |
| Main Level | Laundry Room | 9 ft ,4 in | 7 ft ,8 in | 9 ft ,4 in x 7 ft ,8 in |
https://www.realtor.ca/PropertyDetails.aspx?PropertyId=20953842
Interested?
Contact us for more information
Robin Choi
Personal Real Estate Corporation
