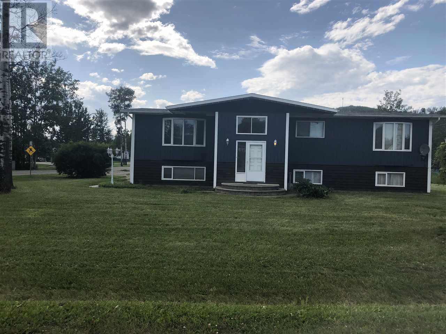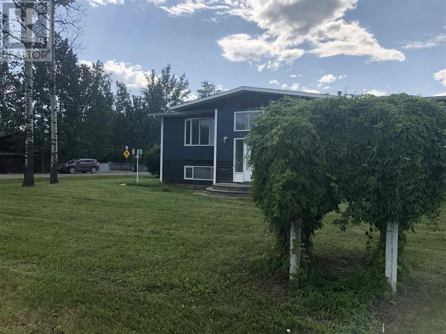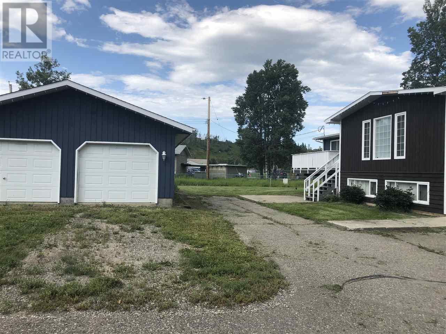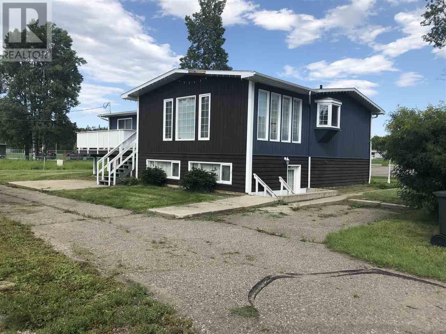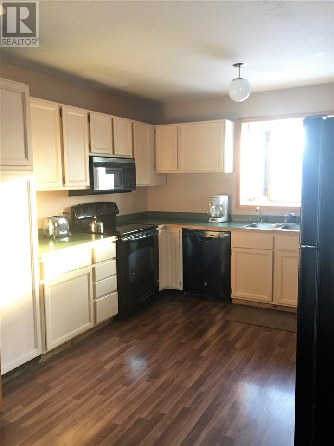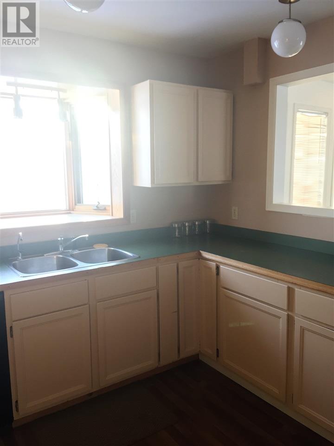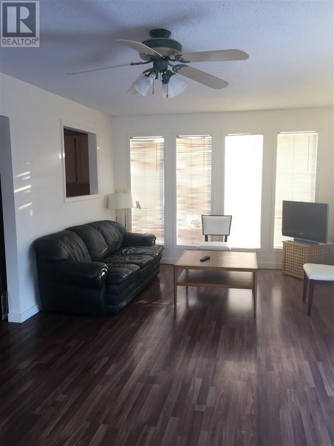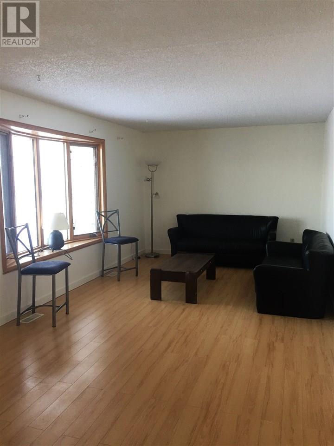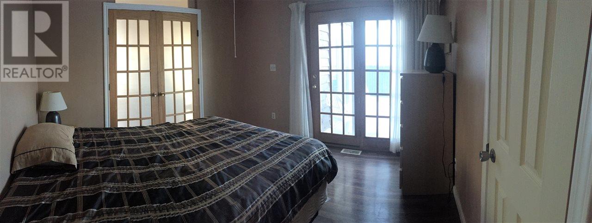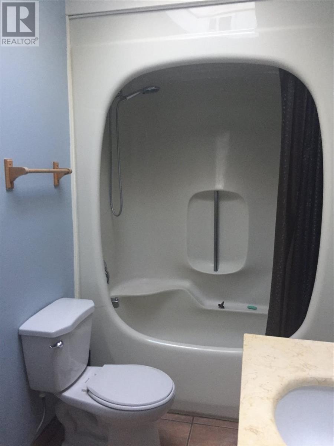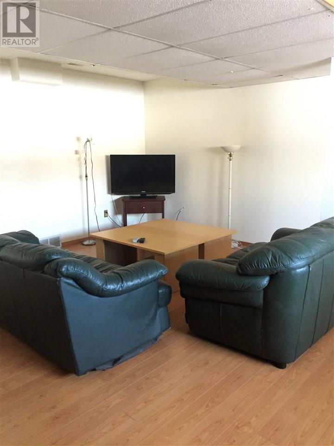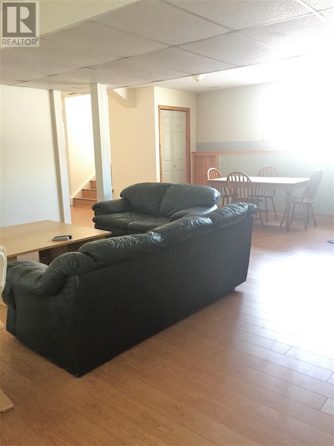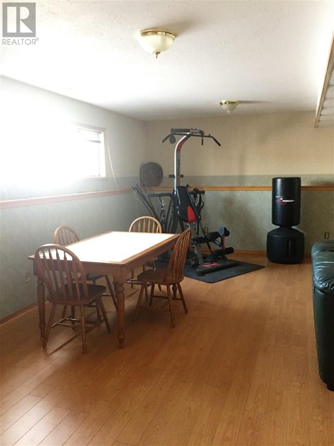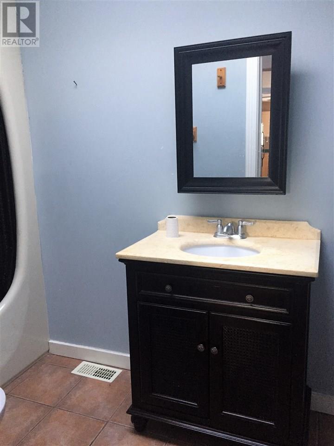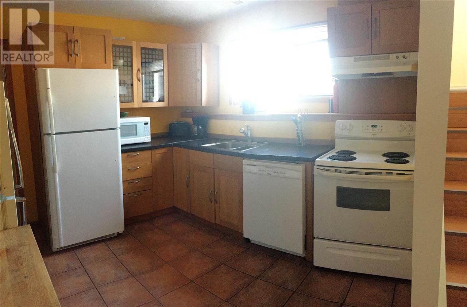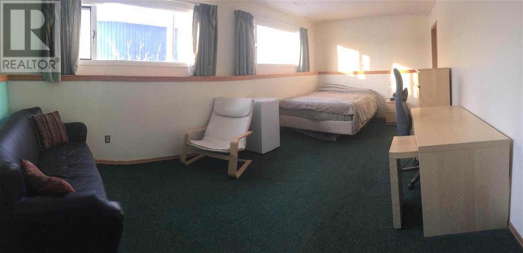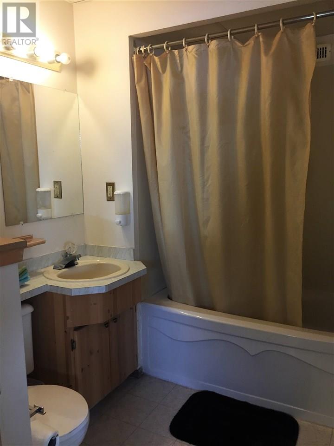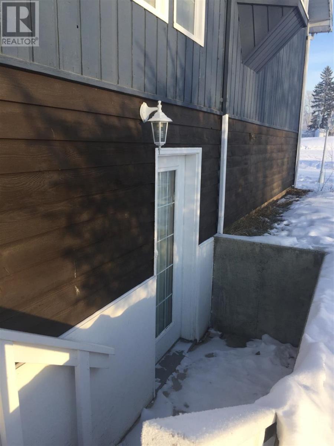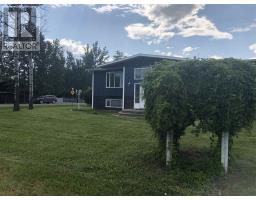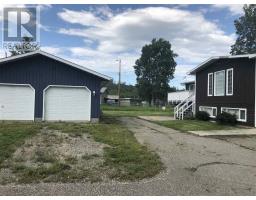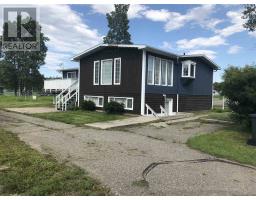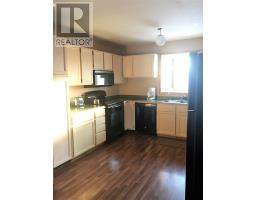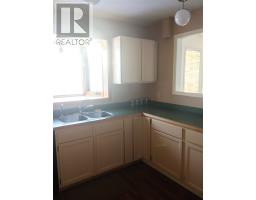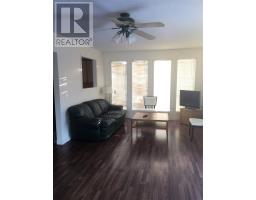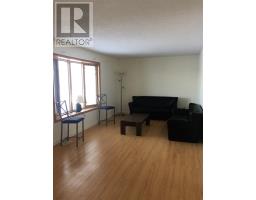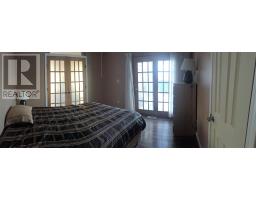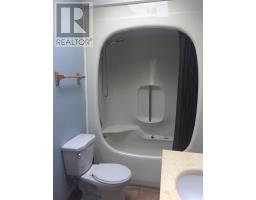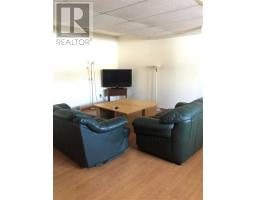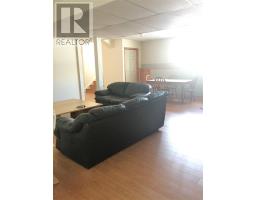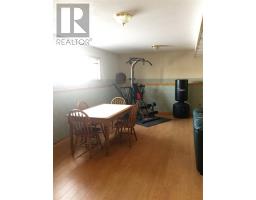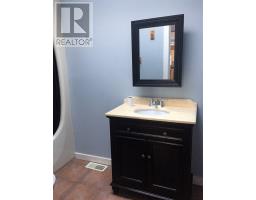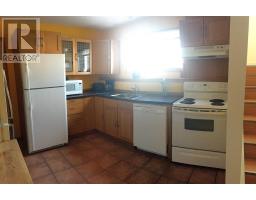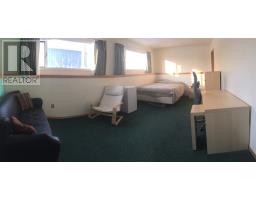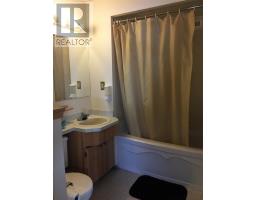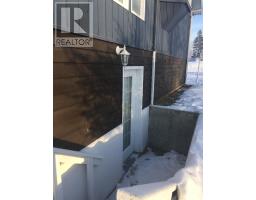10101 Macintosh Crescent Hudsons Hope, British Columbia V0C 1V0
$275,000
This home is desirable for many reasons. Top three: 1) legal basement suite with separate entrance. There-bedroom, two full bathrooms, kitchen, living room - it has it all. The rental income will help significantly with the mortgage payments. 2) detached double-car garage with workshop area at back. 3) location; directly across from park, pool and school, close to arena, toboggan hill, this home is perfect for a family. Upstairs has four bedrooms, two full baths a living room and den area. So even with basement rented there is no shortage of space for a family to enjoy just the main floor. Layout must be seen to be appreciated. (id:22614)
Property Details
| MLS® Number | R2391008 |
| Property Type | Single Family |
Building
| Bathroom Total | 4 |
| Appliances | Washer, Dryer, Refrigerator, Stove, Dishwasher |
| Architectural Style | Split Level Entry |
| Basement Type | Full |
| Constructed Date | 1976 |
| Construction Style Attachment | Detached |
| Fireplace Present | No |
| Foundation Type | Concrete Perimeter |
| Roof Material | Asphalt Shingle |
| Roof Style | Conventional |
| Stories Total | 2 |
| Size Interior | 3200 Sqft |
| Type | House |
| Utility Water | Municipal Water |
Land
| Acreage | No |
| Size Irregular | 0.29 |
| Size Total | 0.29 Ac |
| Size Total Text | 0.29 Ac |
Rooms
| Level | Type | Length | Width | Dimensions |
|---|---|---|---|---|
| Basement | Family Room | 18 ft | 22 ft | 18 ft x 22 ft |
| Basement | Kitchen | 11 ft | 14 ft | 11 ft x 14 ft |
| Main Level | Living Room | 11 ft | 18 ft | 11 ft x 18 ft |
| Main Level | Kitchen | 11 ft | 18 ft | 11 ft x 18 ft |
| Main Level | Family Room | 12 ft | 22 ft | 12 ft x 22 ft |
https://www.realtor.ca/PropertyDetails.aspx?PropertyId=20953834
Interested?
Contact us for more information
Nicole Gilliss
