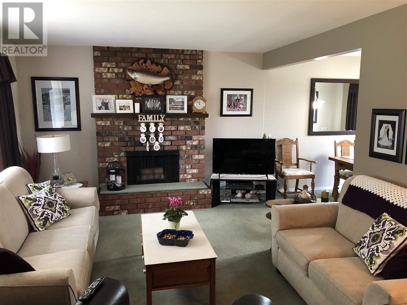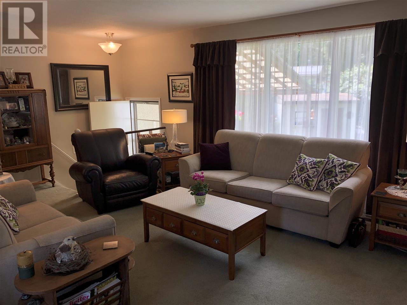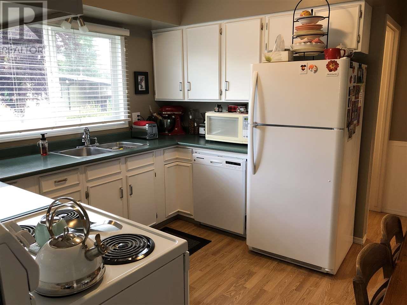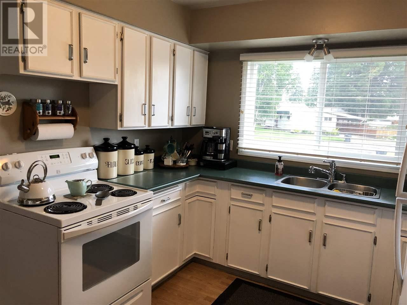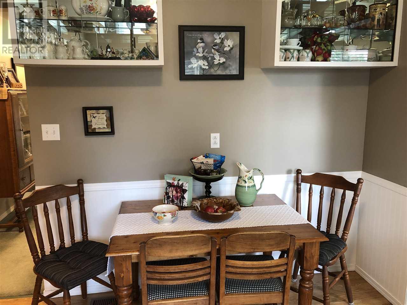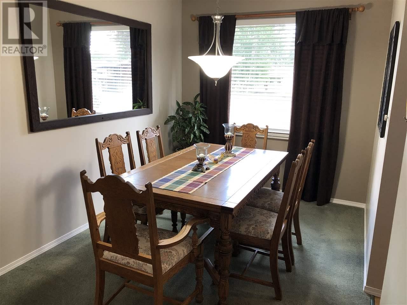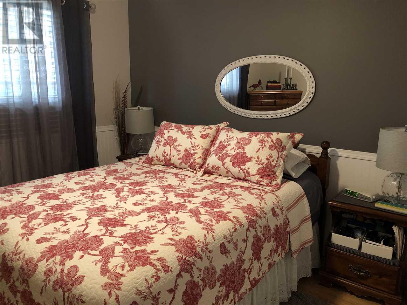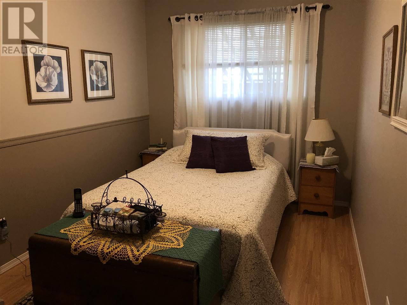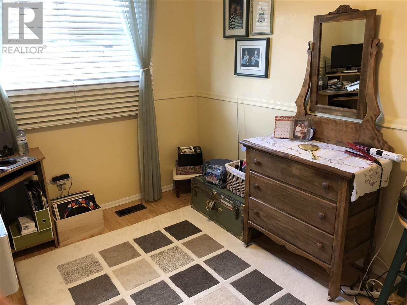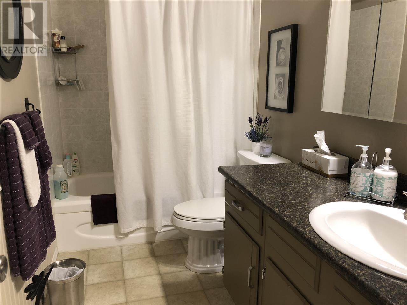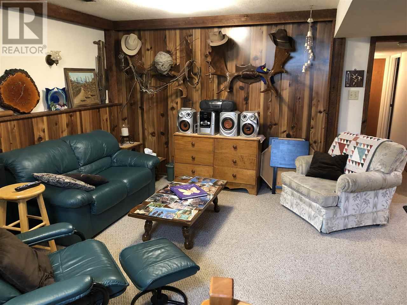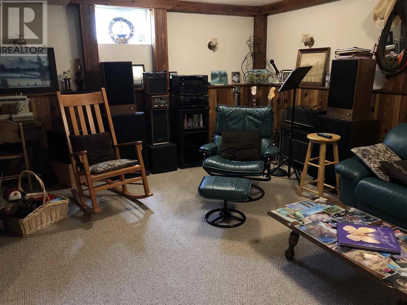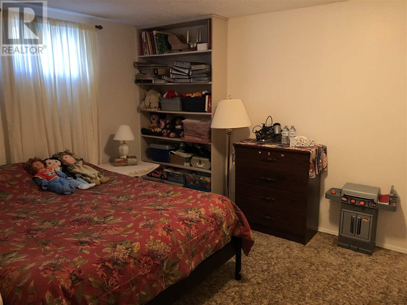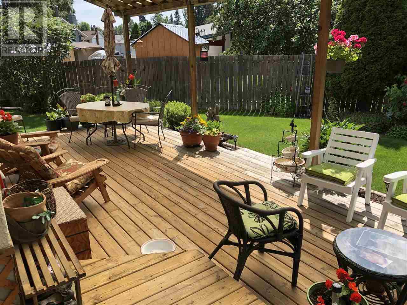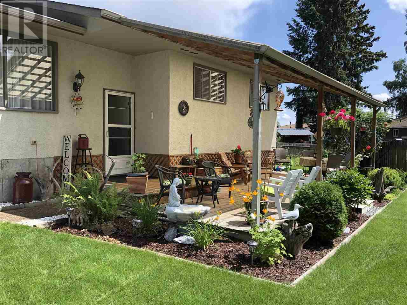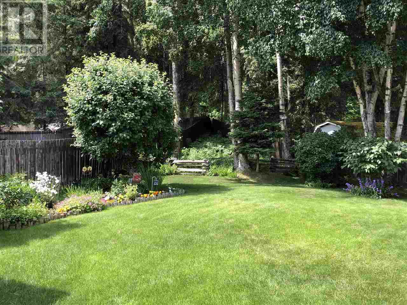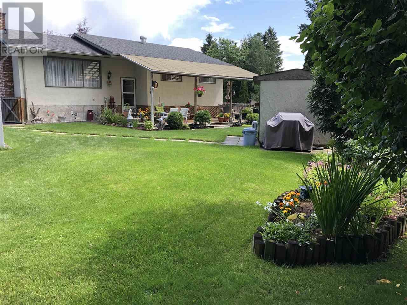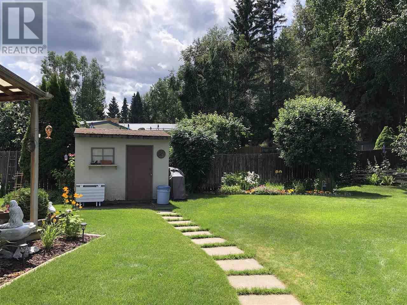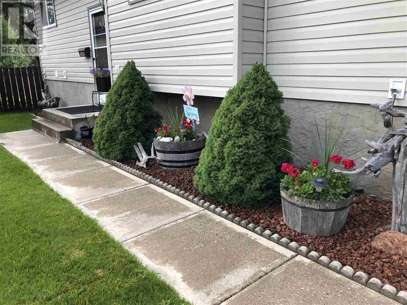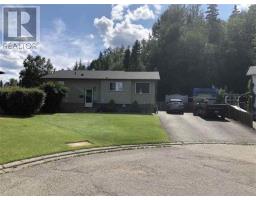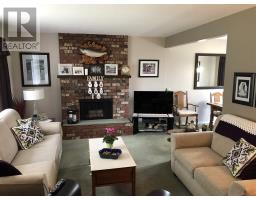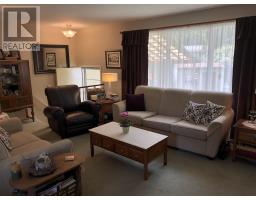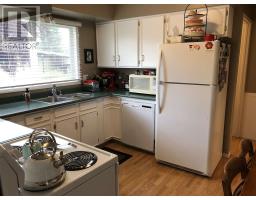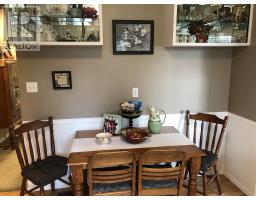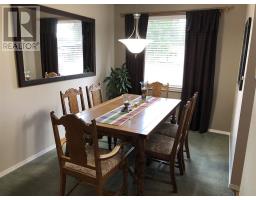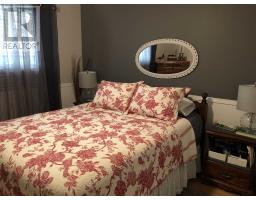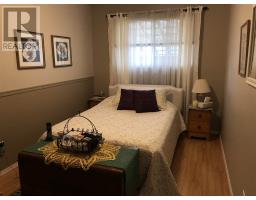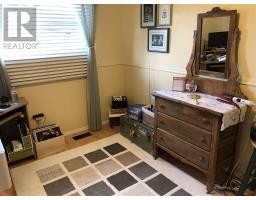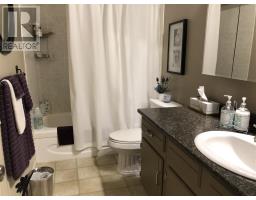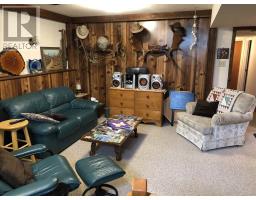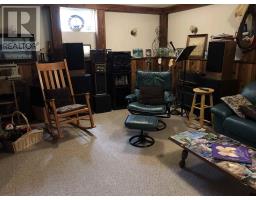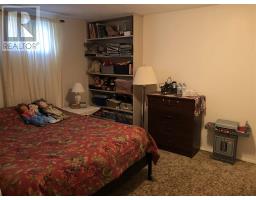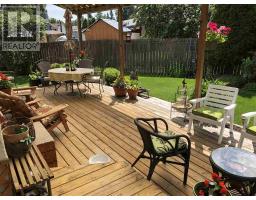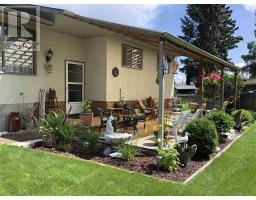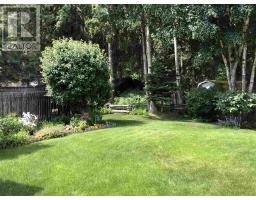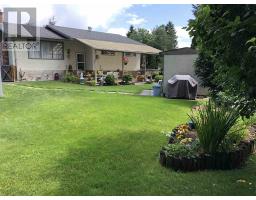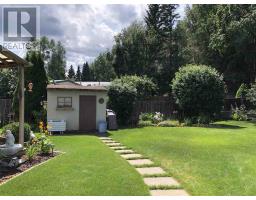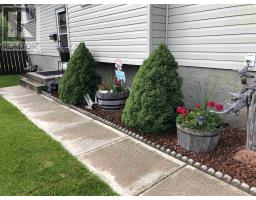5909 Brock Drive Prince George, British Columbia V2N 2E3
$339,900
Looking for the warmth and comfort of home? Look no further. Sparkling clean, meticulously well maintained and cared for is what you will find in this four-bedroom, two-bathroom house! Outside, welcome to a most lovely setting with a large, manicured, fully fenced, private back yard with flowers and trees. Enjoy those summer evenings sitting on your covered deck looking out at a the gorgeous yard and luxurious greenbelt. Plenty of parking including space for your toys. That's not all! This home is conveniently located close to schools, bus stop, shopping and parks. You won't want to miss this one! (id:22614)
Property Details
| MLS® Number | R2390952 |
| Property Type | Single Family |
Building
| Bathroom Total | 2 |
| Bedrooms Total | 4 |
| Appliances | Washer, Dryer, Refrigerator, Stove, Dishwasher |
| Basement Development | Finished |
| Basement Type | Unknown (finished) |
| Constructed Date | 1972 |
| Construction Style Attachment | Detached |
| Fireplace Present | Yes |
| Fireplace Total | 1 |
| Foundation Type | Concrete Perimeter |
| Roof Material | Asphalt Shingle |
| Roof Style | Conventional |
| Stories Total | 2 |
| Size Interior | 2024 Sqft |
| Type | House |
| Utility Water | Municipal Water |
Land
| Acreage | No |
| Size Irregular | 9148 |
| Size Total | 9148 Sqft |
| Size Total Text | 9148 Sqft |
Rooms
| Level | Type | Length | Width | Dimensions |
|---|---|---|---|---|
| Basement | Recreational, Games Room | 16 ft ,3 in | 14 ft ,4 in | 16 ft ,3 in x 14 ft ,4 in |
| Basement | Bedroom 4 | 12 ft ,1 in | 12 ft ,2 in | 12 ft ,1 in x 12 ft ,2 in |
| Basement | Office | 8 ft ,9 in | 8 ft ,7 in | 8 ft ,9 in x 8 ft ,7 in |
| Basement | Laundry Room | 13 ft ,1 in | 11 ft | 13 ft ,1 in x 11 ft |
| Basement | Storage | 7 ft ,7 in | 7 ft ,7 in | 7 ft ,7 in x 7 ft ,7 in |
| Basement | Workshop | 13 ft ,4 in | 12 ft ,8 in | 13 ft ,4 in x 12 ft ,8 in |
| Main Level | Kitchen | 11 ft ,1 in | 10 ft | 11 ft ,1 in x 10 ft |
| Main Level | Dining Room | 10 ft ,1 in | 8 ft | 10 ft ,1 in x 8 ft |
| Main Level | Living Room | 16 ft ,3 in | 12 ft ,5 in | 16 ft ,3 in x 12 ft ,5 in |
| Main Level | Master Bedroom | 13 ft | 10 ft ,3 in | 13 ft x 10 ft ,3 in |
| Main Level | Bedroom 2 | 10 ft ,5 in | 8 ft ,3 in | 10 ft ,5 in x 8 ft ,3 in |
| Main Level | Bedroom 3 | 12 ft | 8 ft ,3 in | 12 ft x 8 ft ,3 in |
https://www.realtor.ca/PropertyDetails.aspx?PropertyId=20953831
Interested?
Contact us for more information
Crystal Brown

