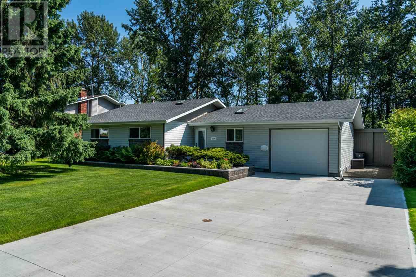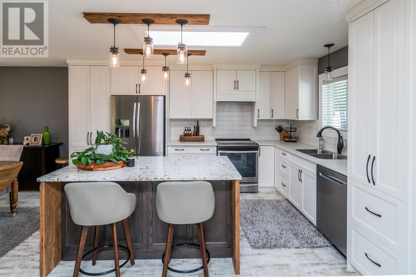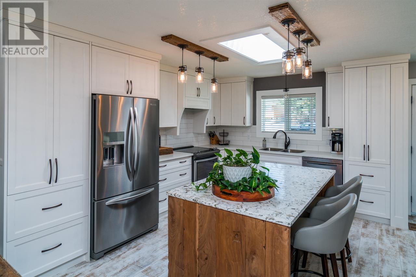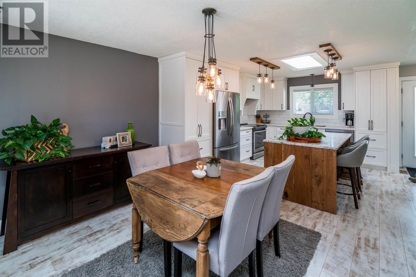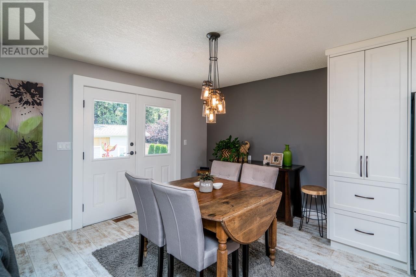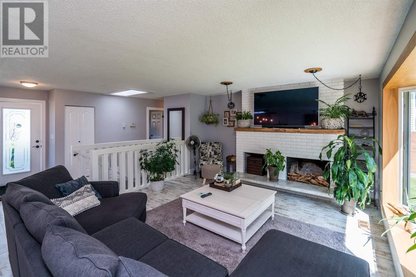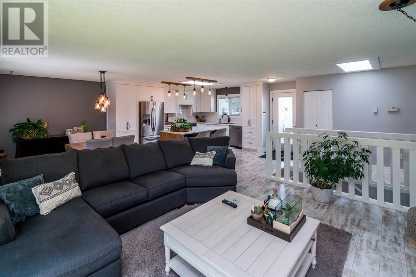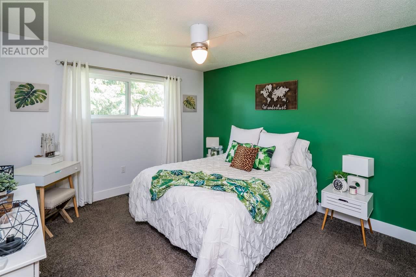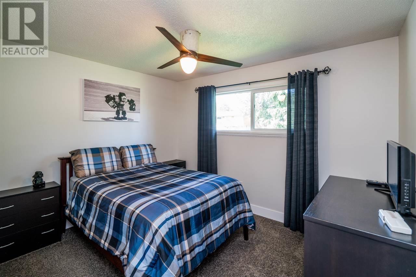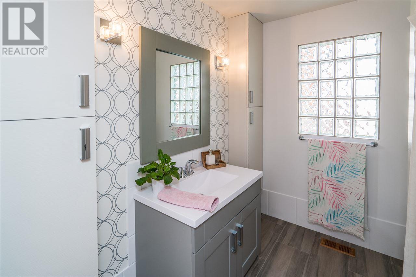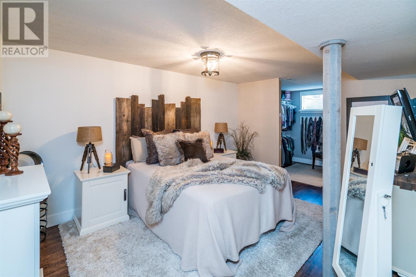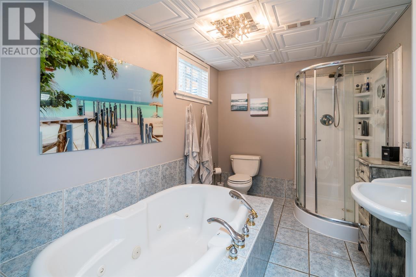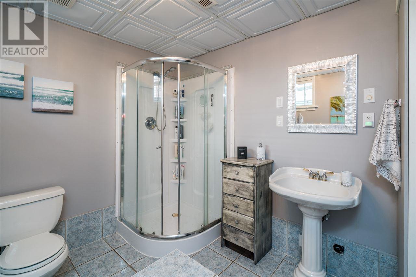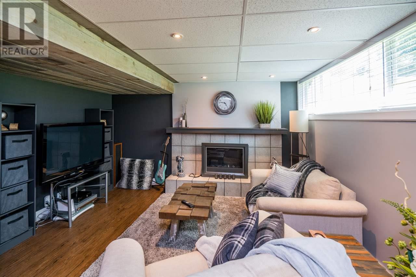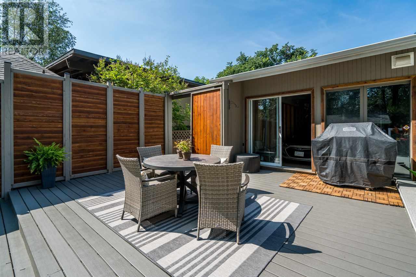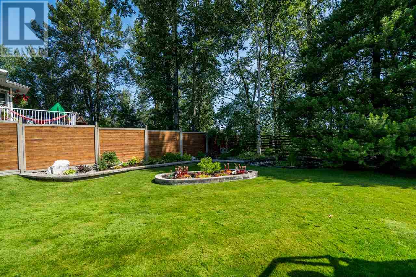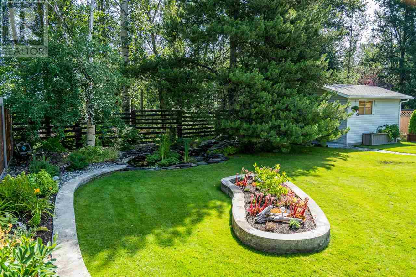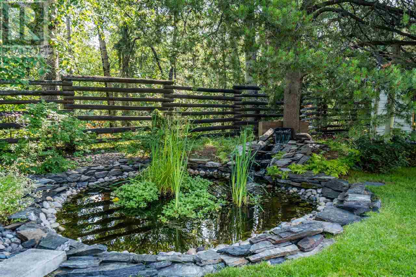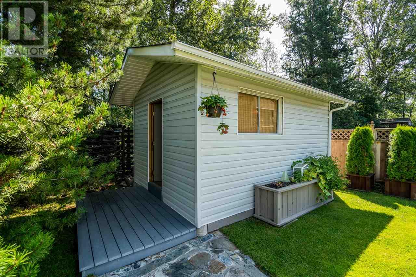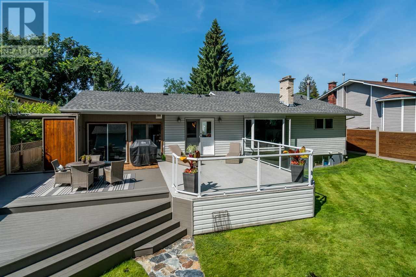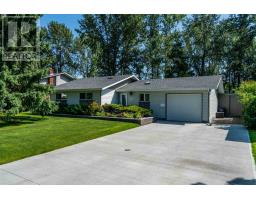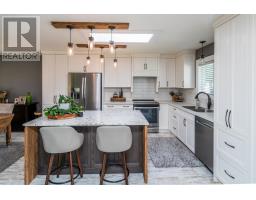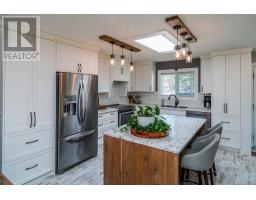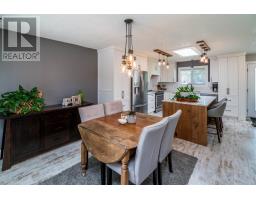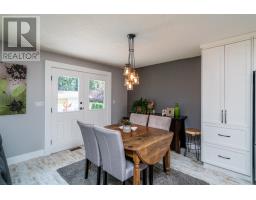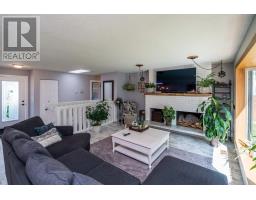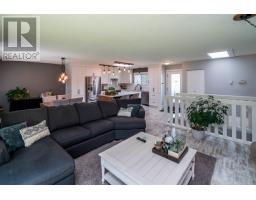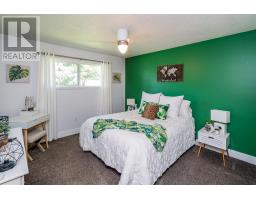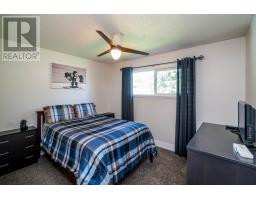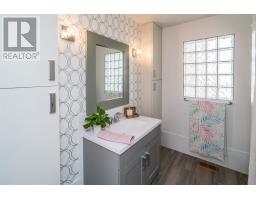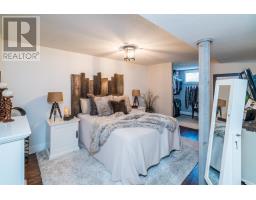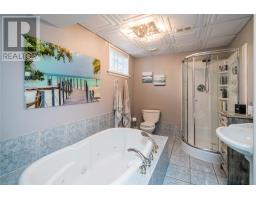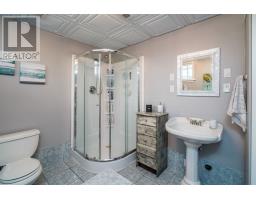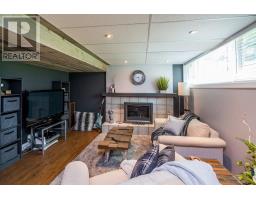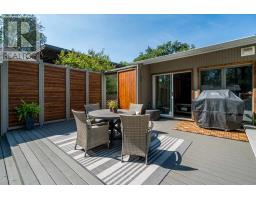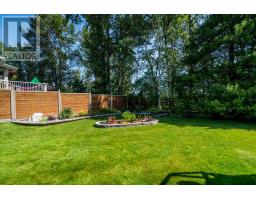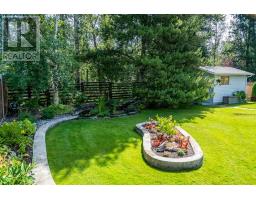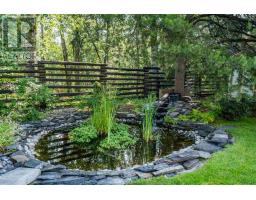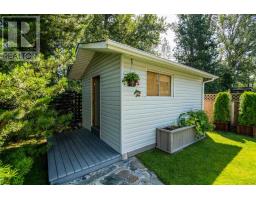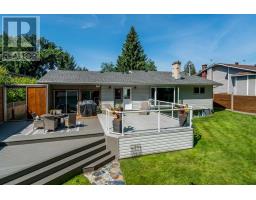2496 Vanier Drive Prince George, British Columbia V2N 1T7
$459,900
WOW! Truly stunning home on Vanier Drive. You will absolutely be amazed! 4 bedrooms, 2 baths this home is incredibly beautiful from the moment you walk in . Updates include: new kitchen, counters, island, flooring, hearth, paint, bathroom, media room, roof, driveway, decks and so much more. The custom cabinetry and millwork throughout the home is breathtaking. Beautifully manicured greenbelt back yard, with 16 x 12 shed complete with electrical. In-ground sprinklers front and back. Over 750 square feet of deck space provides so much room for entertaining and enjoying the absolute serenity of your backyard. Centralized location close to schools, shopping, CN Centre and all sporting fields. (id:22614)
Property Details
| MLS® Number | R2391461 |
| Property Type | Single Family |
Building
| Bathroom Total | 2 |
| Bedrooms Total | 4 |
| Architectural Style | Ranch |
| Basement Development | Finished |
| Basement Type | Full (finished) |
| Constructed Date | 9999 |
| Construction Style Attachment | Detached |
| Fireplace Present | Yes |
| Fireplace Total | 2 |
| Foundation Type | Concrete Perimeter |
| Roof Material | Asphalt Shingle |
| Roof Style | Conventional |
| Stories Total | 2 |
| Size Interior | 2486 Sqft |
| Type | House |
| Utility Water | Municipal Water |
Land
| Acreage | No |
| Size Irregular | 8800 |
| Size Total | 8800 Sqft |
| Size Total Text | 8800 Sqft |
Rooms
| Level | Type | Length | Width | Dimensions |
|---|---|---|---|---|
| Basement | Bedroom 5 | 14 ft ,2 in | 11 ft | 14 ft ,2 in x 11 ft |
| Basement | Family Room | 22 ft | 14 ft ,1 in | 22 ft x 14 ft ,1 in |
| Basement | Laundry Room | 11 ft ,5 in | 7 ft ,2 in | 11 ft ,5 in x 7 ft ,2 in |
| Main Level | Kitchen | 14 ft ,3 in | 11 ft ,1 in | 14 ft ,3 in x 11 ft ,1 in |
| Main Level | Dining Room | 11 ft ,1 in | 9 ft ,2 in | 11 ft ,1 in x 9 ft ,2 in |
| Main Level | Living Room | 16 ft | 14 ft ,2 in | 16 ft x 14 ft ,2 in |
| Main Level | Bedroom 2 | 11 ft ,7 in | 9 ft ,7 in | 11 ft ,7 in x 9 ft ,7 in |
| Main Level | Bedroom 3 | 12 ft | 11 ft ,6 in | 12 ft x 11 ft ,6 in |
| Main Level | Bedroom 4 | 11 ft ,5 in | 8 ft ,6 in | 11 ft ,5 in x 8 ft ,6 in |
https://www.realtor.ca/PropertyDetails.aspx?PropertyId=20956346
Interested?
Contact us for more information
Shauna Mclaughlin
www.shawnandshauna.com

(250) 562-3600
(250) 562-8231
remax-centrecity.bc.ca
