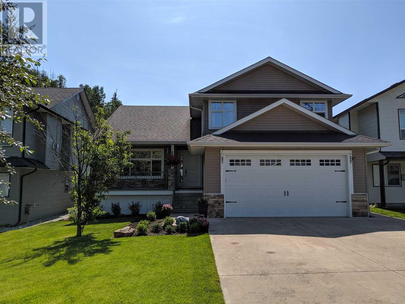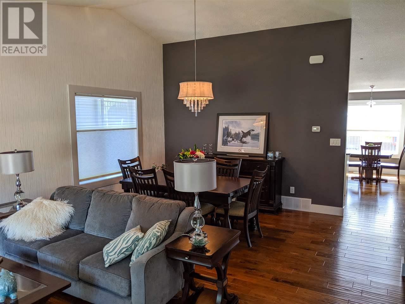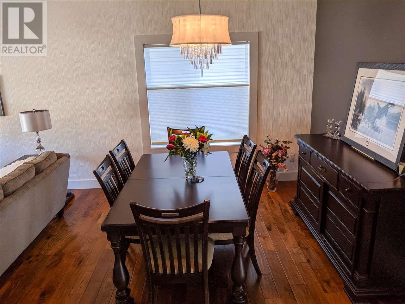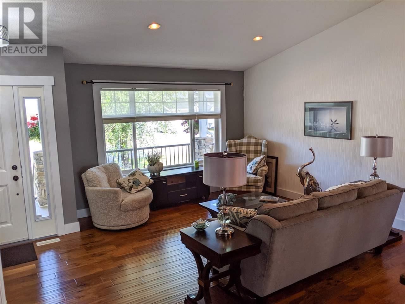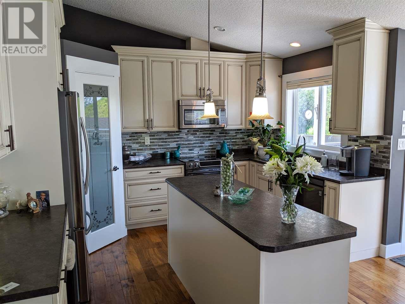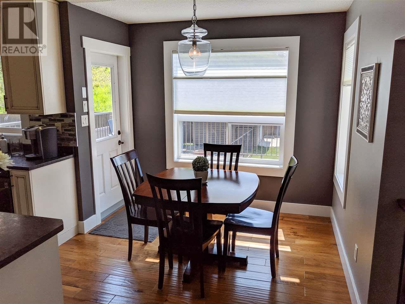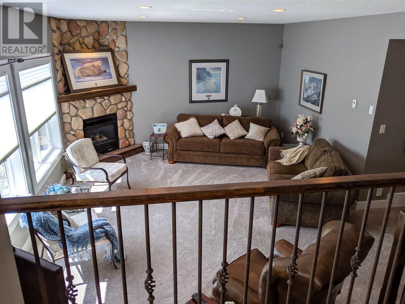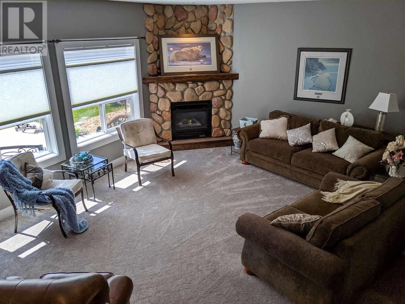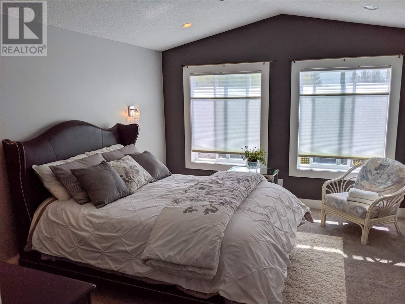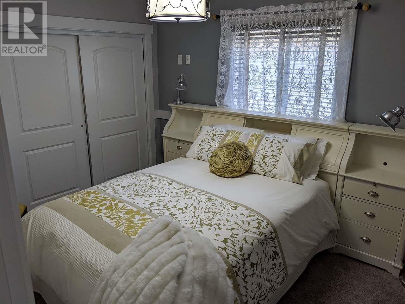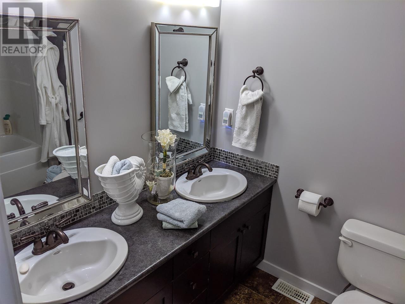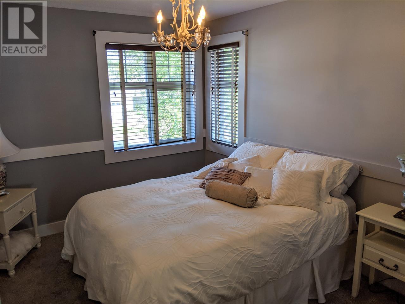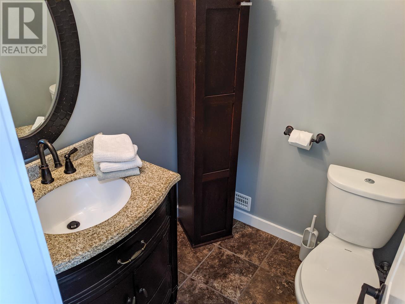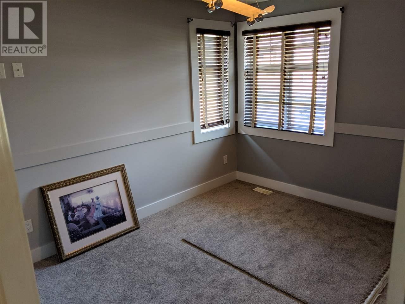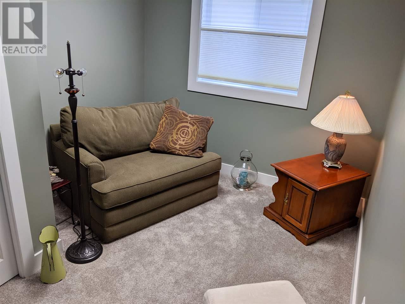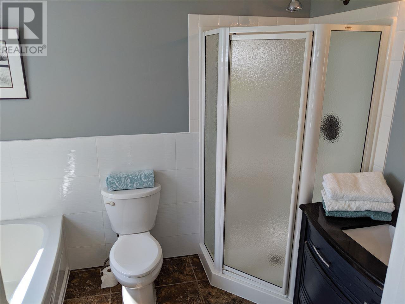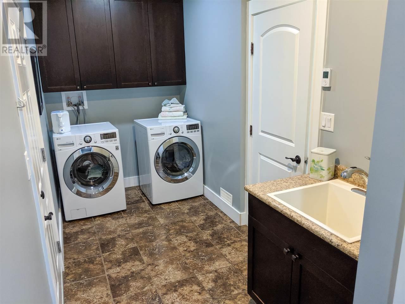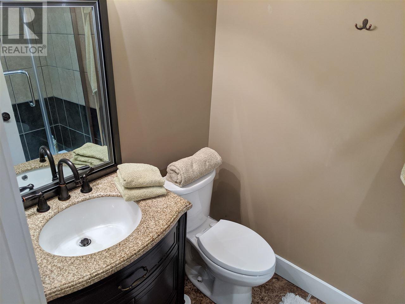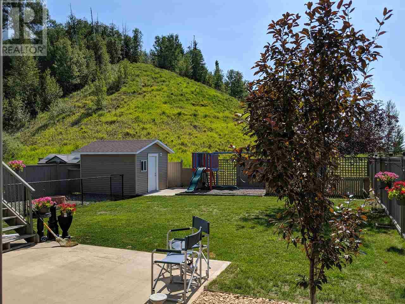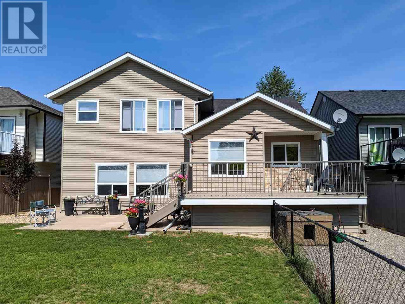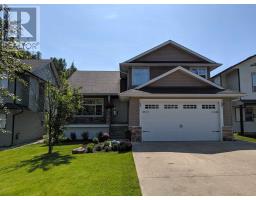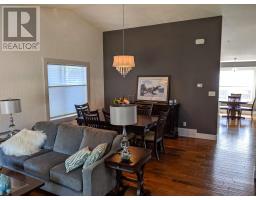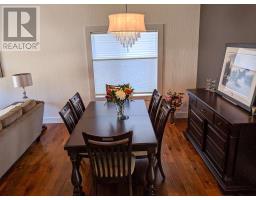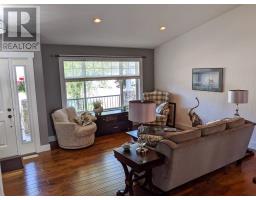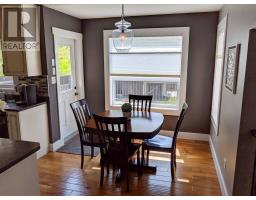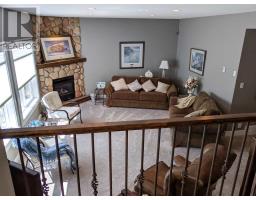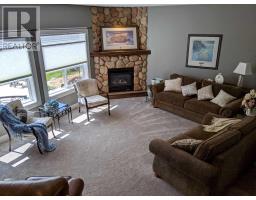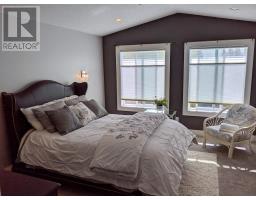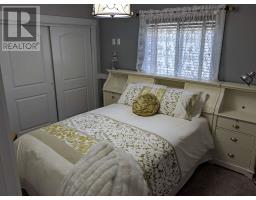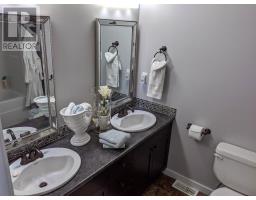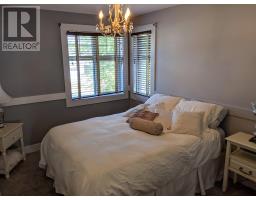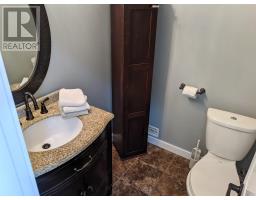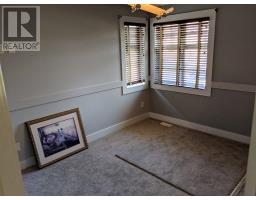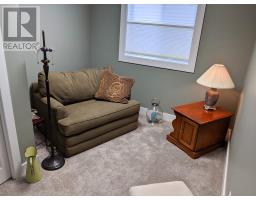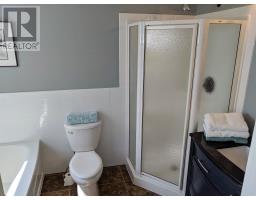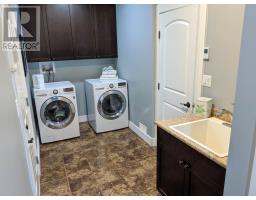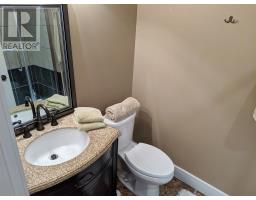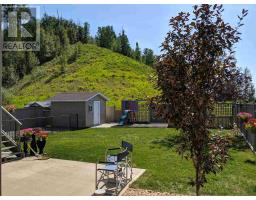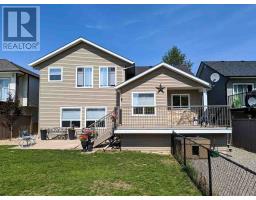6255 W Monterey Road Prince George, British Columbia V2K 5G7
$539,900
* PREC - Personal Real Estate Corporation. Immaculate 4 Level Split in a fantastic location. 6 bedrooms, 4 bathrooms. 4 bedrooms up. Huge luxurious master bedroom with amazing en-suite, and walk in closet. On the main level, living room open to dining area, fantastic kitchen with island and eating area. All new stainless appliances, wine cooler and pantry. The third level features a comfortable family room with gas fireplace to cozy up to surrounded by a stone feature wall, a fifth bedroom or den, laundry and bathroom. On the fourth level you will find a sixth bedroom and rec room plumbed for a wet bar or small kitchen. This level could easily be a bachelor or in-law suite. Fresh paint throughout, all new lighting, new blinds. Hot Water on Demand. Double garage.Shows like a brand new home!! (id:22614)
Property Details
| MLS® Number | R2391700 |
| Property Type | Single Family |
Building
| Bathroom Total | 4 |
| Bedrooms Total | 6 |
| Basement Development | Finished |
| Basement Type | Unknown (finished) |
| Constructed Date | 2010 |
| Construction Style Attachment | Detached |
| Construction Style Split Level | Split Level |
| Fireplace Present | Yes |
| Fireplace Total | 1 |
| Foundation Type | Concrete Perimeter |
| Roof Material | Asphalt Shingle |
| Roof Style | Conventional |
| Stories Total | 4 |
| Size Interior | 3060 Sqft |
| Type | House |
| Utility Water | Municipal Water |
Land
| Acreage | No |
| Size Irregular | 6534 |
| Size Total | 6534 Sqft |
| Size Total Text | 6534 Sqft |
Rooms
| Level | Type | Length | Width | Dimensions |
|---|---|---|---|---|
| Above | Master Bedroom | 14 ft ,5 in | 11 ft ,7 in | 14 ft ,5 in x 11 ft ,7 in |
| Above | Bedroom 3 | 11 ft ,4 in | 9 ft ,4 in | 11 ft ,4 in x 9 ft ,4 in |
| Above | Bedroom 4 | 10 ft ,3 in | 8 ft ,5 in | 10 ft ,3 in x 8 ft ,5 in |
| Above | Bedroom 5 | 10 ft ,3 in | 9 ft | 10 ft ,3 in x 9 ft |
| Basement | Bedroom 2 | 11 ft | 9 ft ,5 in | 11 ft x 9 ft ,5 in |
| Basement | Recreational, Games Room | 13 ft ,8 in | 15 ft | 13 ft ,8 in x 15 ft |
| Basement | Other | 7 ft ,1 in | 3 ft ,8 in | 7 ft ,1 in x 3 ft ,8 in |
| Lower Level | Family Room | 20 ft | 15 ft | 20 ft x 15 ft |
| Lower Level | Bedroom 6 | 10 ft ,4 in | 9 ft ,1 in | 10 ft ,4 in x 9 ft ,1 in |
| Lower Level | Laundry Room | 19 ft ,8 in | 6 ft | 19 ft ,8 in x 6 ft |
| Main Level | Living Room | 17 ft ,2 in | 12 ft ,8 in | 17 ft ,2 in x 12 ft ,8 in |
| Main Level | Dining Room | 10 ft ,1 in | 16 ft ,2 in | 10 ft ,1 in x 16 ft ,2 in |
| Main Level | Kitchen | 10 ft ,3 in | 18 ft ,3 in | 10 ft ,3 in x 18 ft ,3 in |
| Main Level | Eating Area | 7 ft | 9 ft ,8 in | 7 ft x 9 ft ,8 in |
https://www.realtor.ca/PropertyDetails.aspx?PropertyId=20958678
Interested?
Contact us for more information
Carrie Nicholson
Personal Real Estate Corporation
(883) 817-6507
(778) 508-7639
