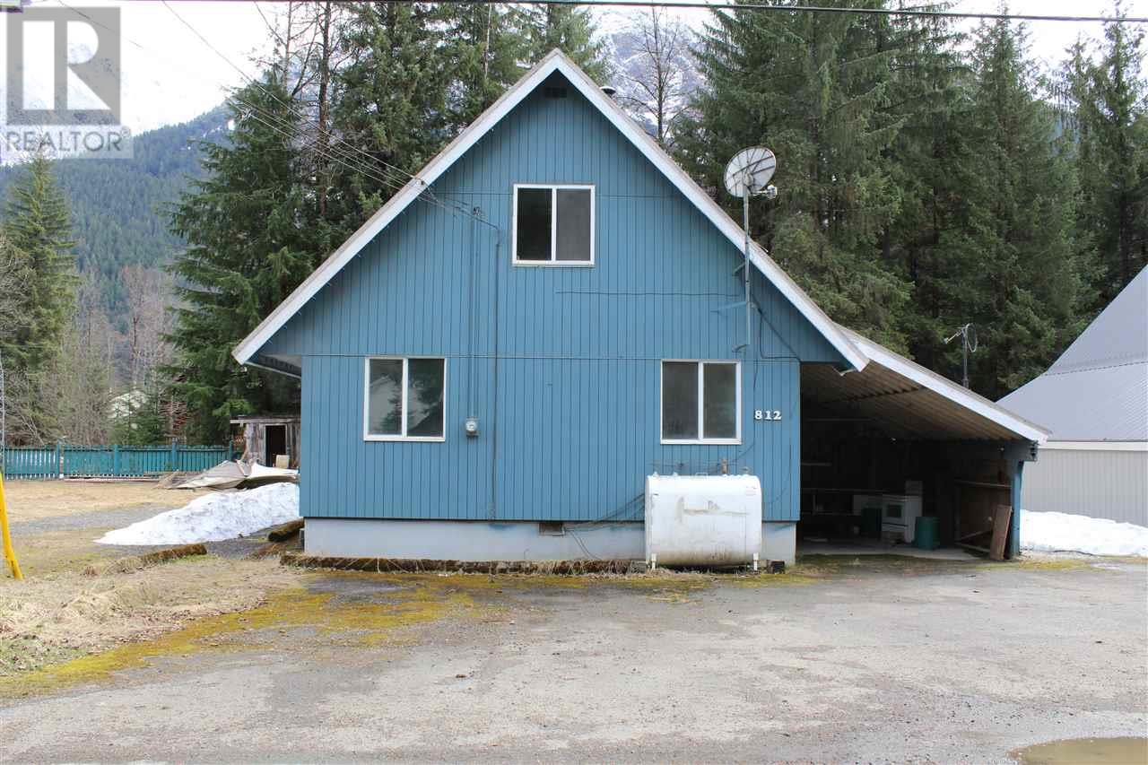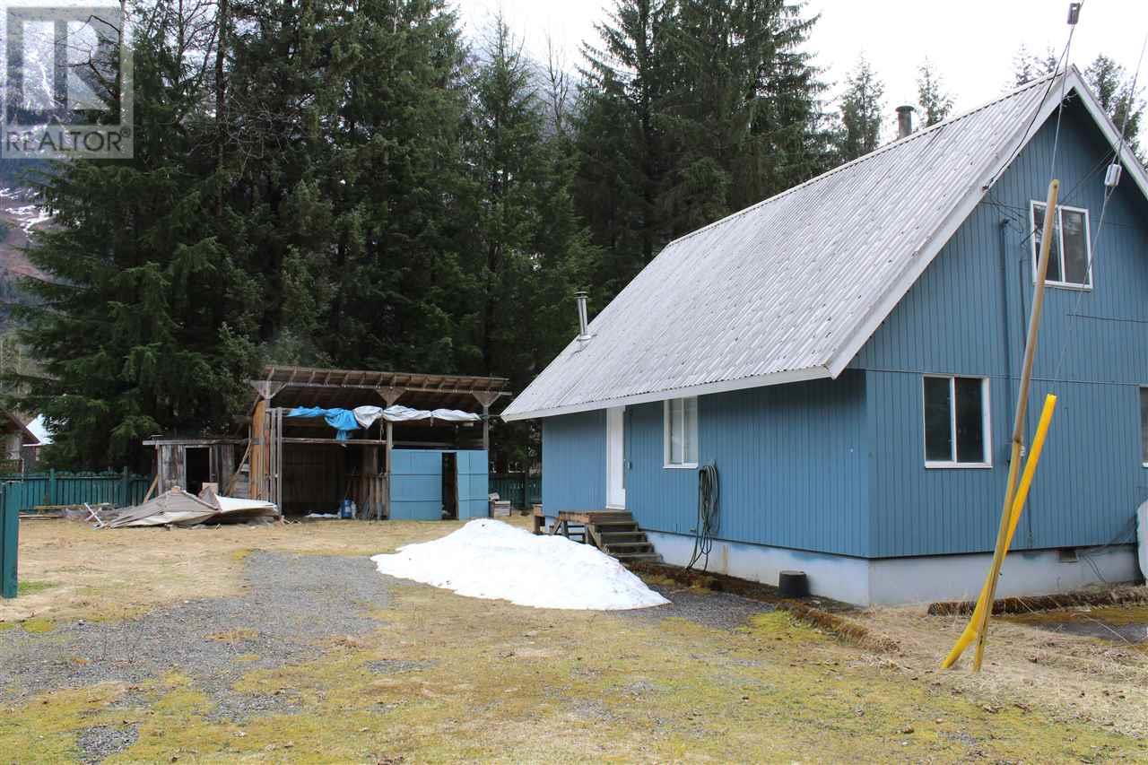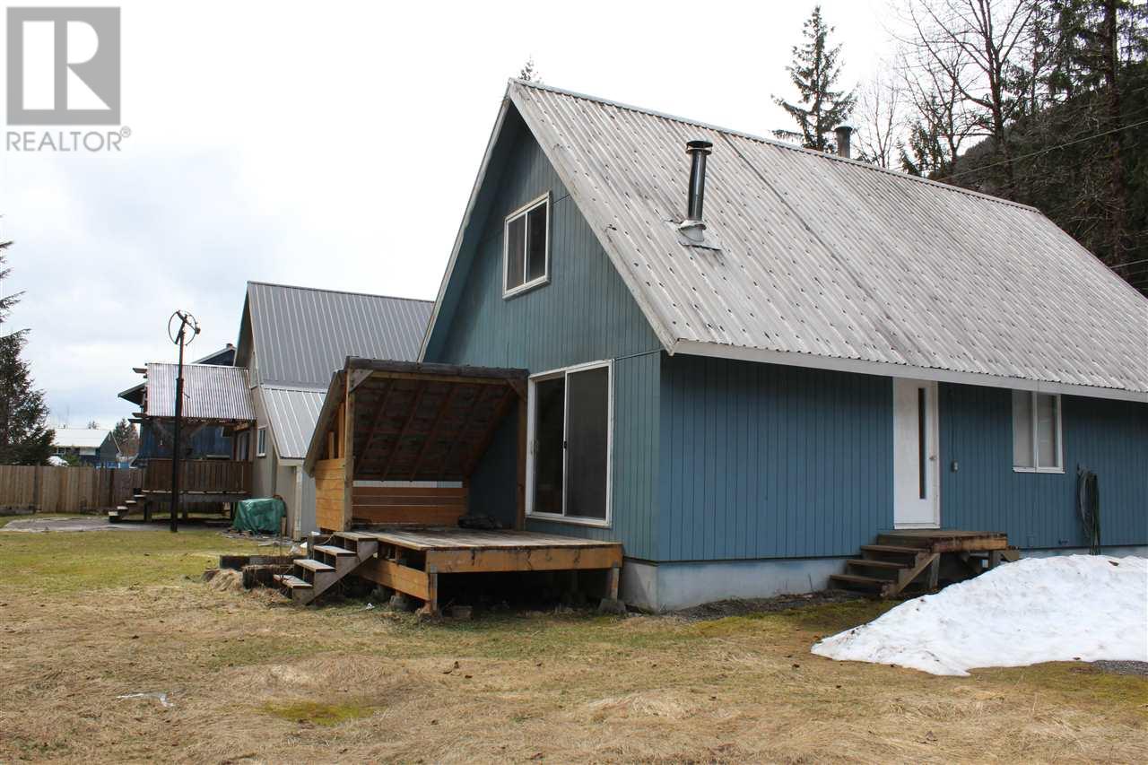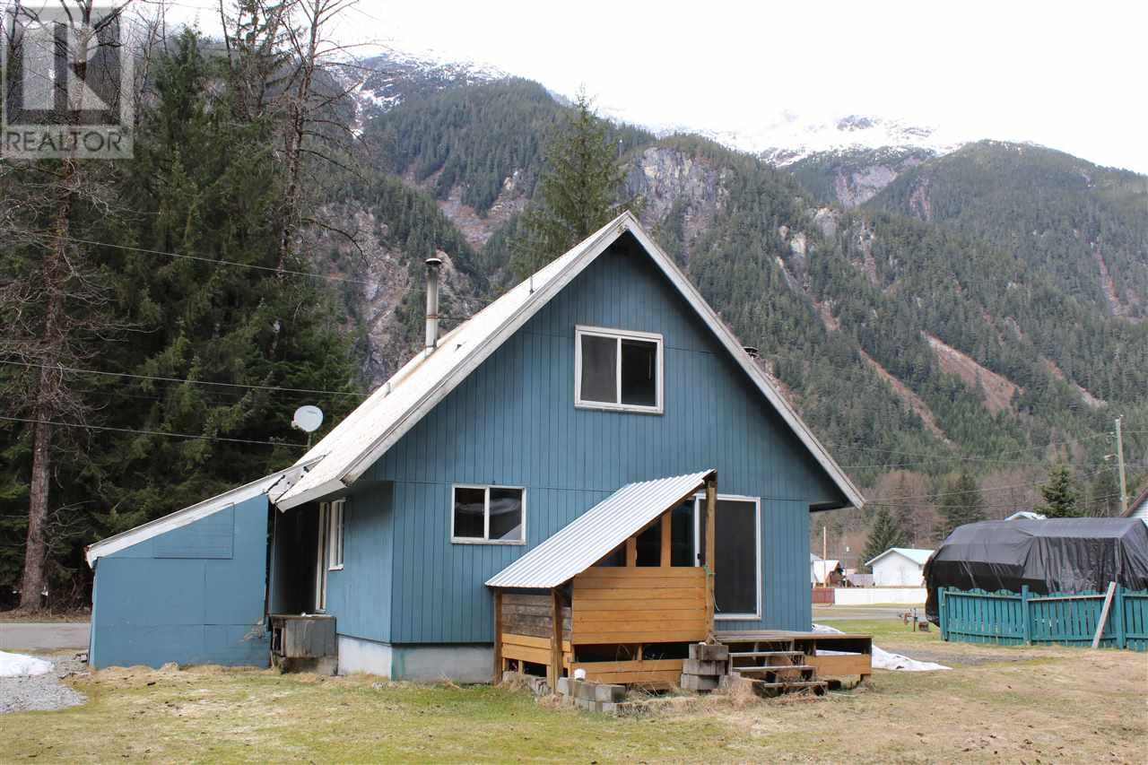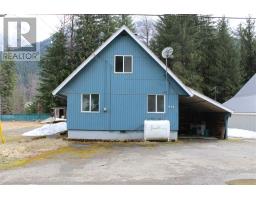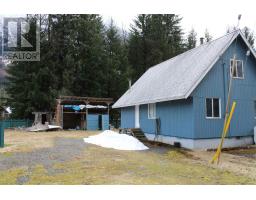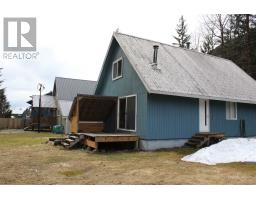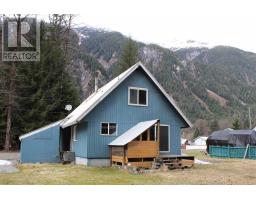812 Eagle Drive Stewart, British Columbia V0T 1W0
3 Bedroom
1 Bathroom
1444 sqft
Fireplace
$94,900
Foreclosure Alert!!! Looking for something to put your own finishing touches on ? Check out this solid 3 bedroom, 1 bath home located in beautiful Stewart, BC! This storey and half style home features an updated bathroom, 1 bedroom and a living room up(could be used as large 4th bedroom), 2 bedrooms down with a large eat-in kitchen and large living room. Close to all the amenities of Stewart. Good sized yard with covered storage out back. Home also features an attached carport. A great option for someone looking for a weekend getaway for snowmobiling or back country skiing in the mountains! The scenery is absolutely amazing! (id:22614)
Property Details
| MLS® Number | R2391773 |
| Property Type | Single Family |
| View Type | Mountain View |
Building
| Bathroom Total | 1 |
| Bedrooms Total | 3 |
| Basement Type | None |
| Constructed Date | 1968 |
| Construction Style Attachment | Detached |
| Fireplace Present | Yes |
| Fireplace Total | 1 |
| Foundation Type | Concrete Perimeter |
| Roof Material | Metal |
| Roof Style | Conventional |
| Stories Total | 2 |
| Size Interior | 1444 Sqft |
| Type | House |
| Utility Water | Municipal Water |
Land
| Acreage | No |
| Size Irregular | 9504.8 |
| Size Total | 9504.8 Sqft |
| Size Total Text | 9504.8 Sqft |
Rooms
| Level | Type | Length | Width | Dimensions |
|---|---|---|---|---|
| Above | Bedroom 3 | 10 ft ,5 in | 8 ft ,1 in | 10 ft ,5 in x 8 ft ,1 in |
| Above | Den | 18 ft ,9 in | 15 ft ,4 in | 18 ft ,9 in x 15 ft ,4 in |
| Main Level | Kitchen | 16 ft ,9 in | 8 ft ,9 in | 16 ft ,9 in x 8 ft ,9 in |
| Main Level | Living Room | 15 ft | 13 ft ,9 in | 15 ft x 13 ft ,9 in |
| Main Level | Master Bedroom | 11 ft ,6 in | 11 ft ,1 in | 11 ft ,6 in x 11 ft ,1 in |
| Main Level | Bedroom 2 | 12 ft | 12 ft ,4 in | 12 ft x 12 ft ,4 in |
| Main Level | Laundry Room | 9 ft ,3 in | 9 ft ,2 in | 9 ft ,3 in x 9 ft ,2 in |
https://www.realtor.ca/PropertyDetails.aspx?PropertyId=20959719
Interested?
Contact us for more information
