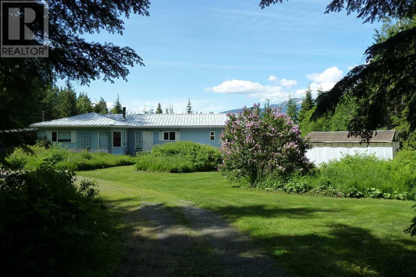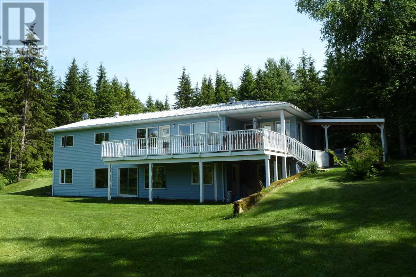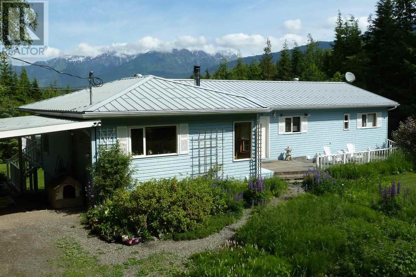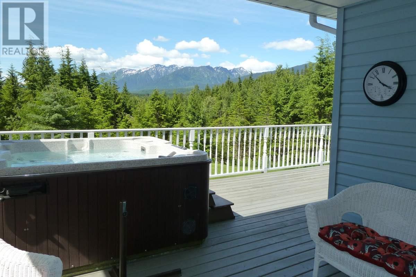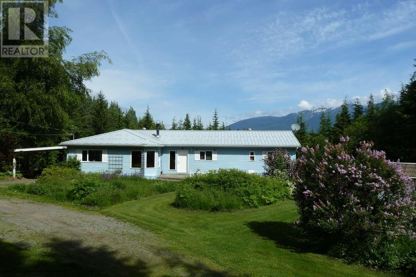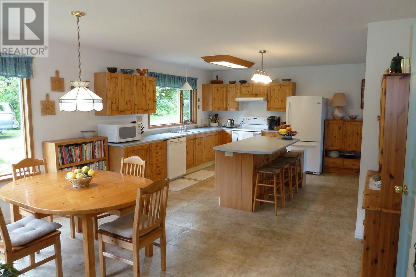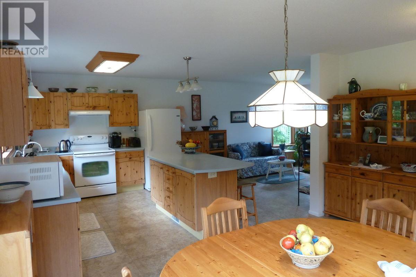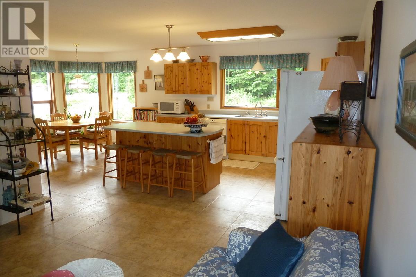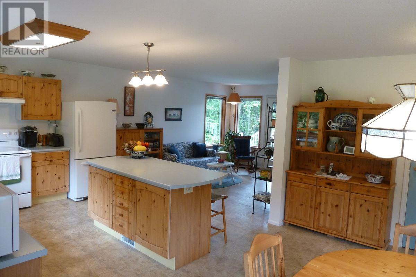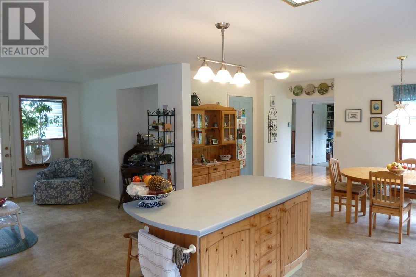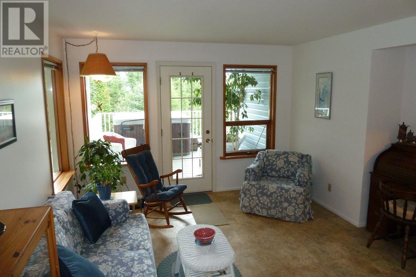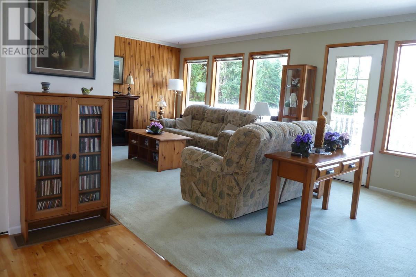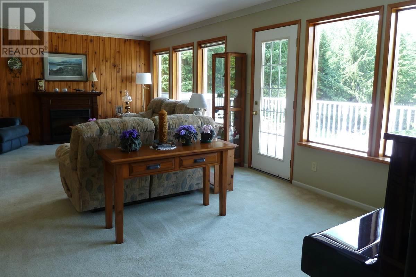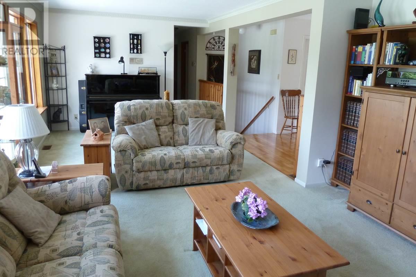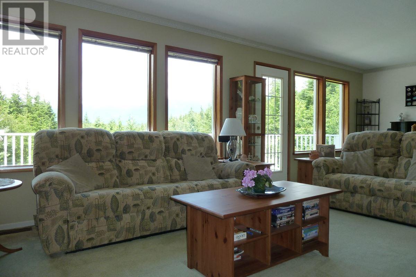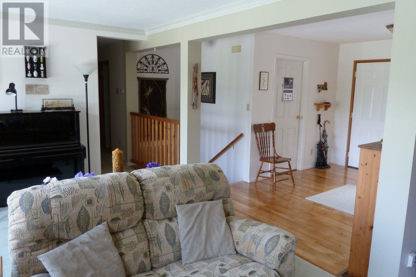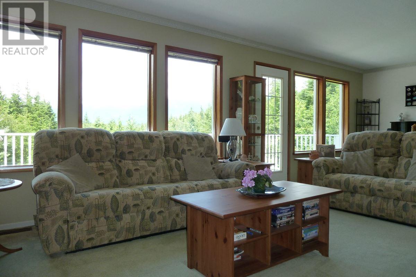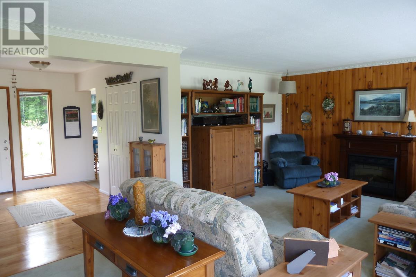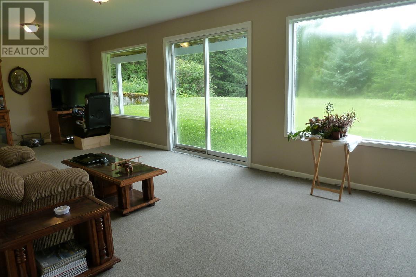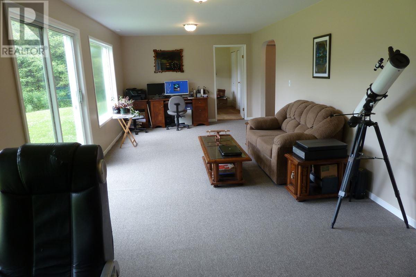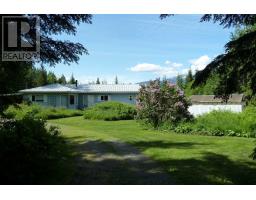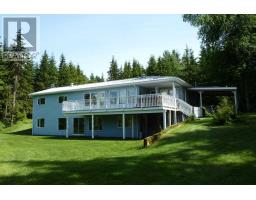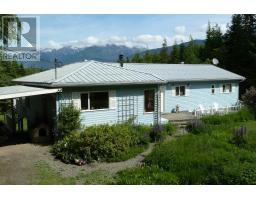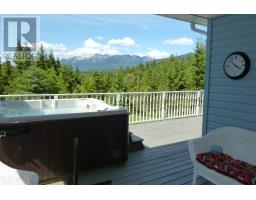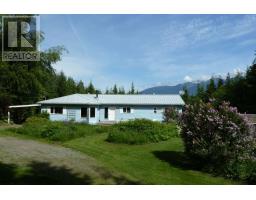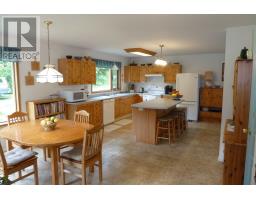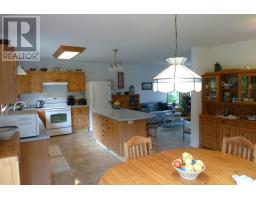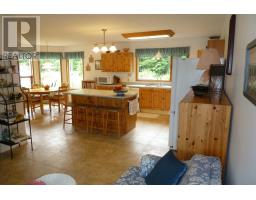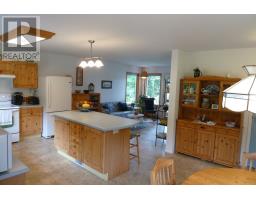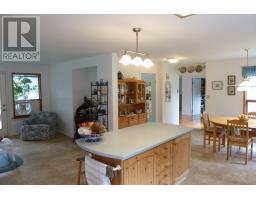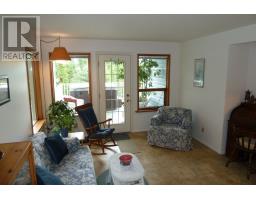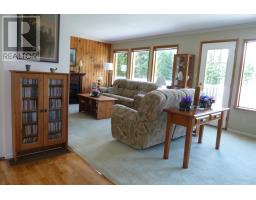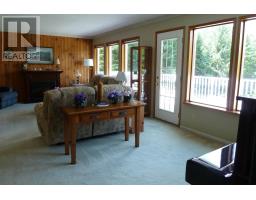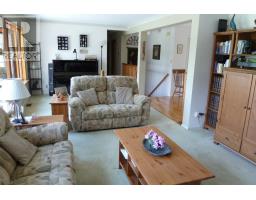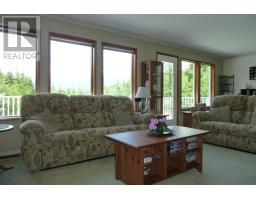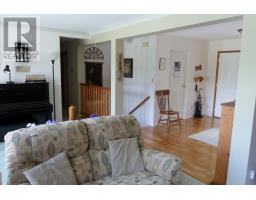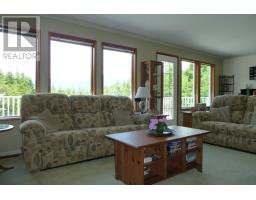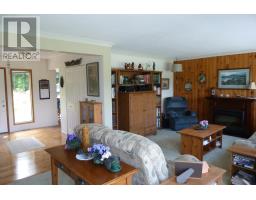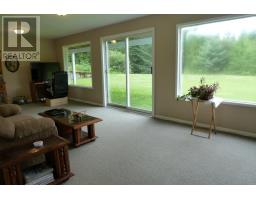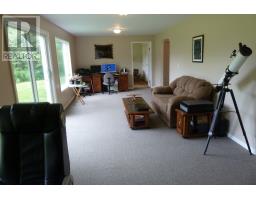5512 Dover Road Terrace, British Columbia V8G 0C3
$599,900
For more information about this listing, please click the âView Listing on REALTOR Websiteâ link, or the âBrochureâ button below. If you are on the REALTOR app, please click the "Multimedia" button. This large family home with a full walk-out basement is set in a secluded and quiet park-like property. The 450 square foot, partly covered balcony is ideal to enjoy the beautiful view overlooking the Kalum valley and Lean-to mountain. There's also a 400 square foot patio on the south side. Spacious open kitchen, pantry, dining and family room. The large main entry opens onto a 300 square foot living room with a wall of windows to enjoy the scenery. A 8 X 8 room off the entry can be mud room, office, storage, or could be an upstairs laundry. The main floor features 3 bedrooms and two full bathrooms. The full walk-out basement has another full bathroom and a fourth bedroom plus rec room and 11 X 24 bonus room. (id:22614)
Property Details
| MLS® Number | R2391988 |
| Property Type | Single Family |
| Structure | Workshop |
| View Type | View |
Building
| Bathroom Total | 3 |
| Bedrooms Total | 4 |
| Appliances | Dishwasher, Satellite Dish |
| Basement Development | Finished |
| Basement Type | Full (finished) |
| Constructed Date | 1982 |
| Construction Style Attachment | Detached |
| Fire Protection | Smoke Detectors |
| Fireplace Present | No |
| Fixture | Drapes/window Coverings |
| Foundation Type | Concrete Perimeter |
| Roof Material | Metal |
| Roof Style | Conventional |
| Stories Total | 2 |
| Size Interior | 3107 Sqft |
| Type | House |
| Utility Water | Ground-level Well |
Land
| Acreage | Yes |
| Landscape Features | Garden Area |
| Size Irregular | 9.44 |
| Size Total | 9.44 Ac |
| Size Total Text | 9.44 Ac |
Rooms
| Level | Type | Length | Width | Dimensions |
|---|---|---|---|---|
| Basement | Bedroom 4 | 10 ft ,5 in | 11 ft ,5 in | 10 ft ,5 in x 11 ft ,5 in |
| Main Level | Living Room | 13 ft ,5 in | 24 ft | 13 ft ,5 in x 24 ft |
| Main Level | Kitchen | 14 ft | 14 ft | 14 ft x 14 ft |
| Main Level | Dining Room | 9 ft | 14 ft | 9 ft x 14 ft |
| Main Level | Family Room | 12 ft | 12 ft | 12 ft x 12 ft |
| Main Level | Master Bedroom | 11 ft | 11 ft ,2 in | 11 ft x 11 ft ,2 in |
| Main Level | Bedroom 2 | 10 ft ,4 in | 9 ft ,3 in | 10 ft ,4 in x 9 ft ,3 in |
| Main Level | Bedroom 3 | 13 ft ,5 in | 8 ft ,5 in | 13 ft ,5 in x 8 ft ,5 in |
https://www.realtor.ca/PropertyDetails.aspx?PropertyId=20961545
Interested?
Contact us for more information
Chris Mooney
(888) 976-3442
