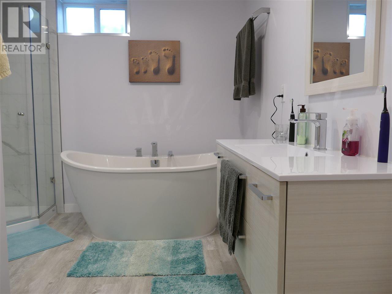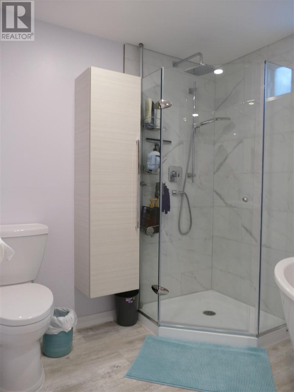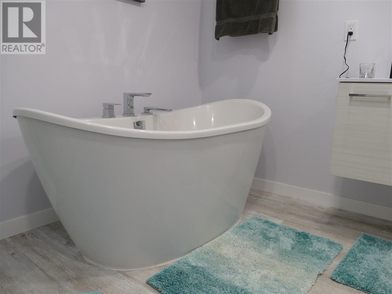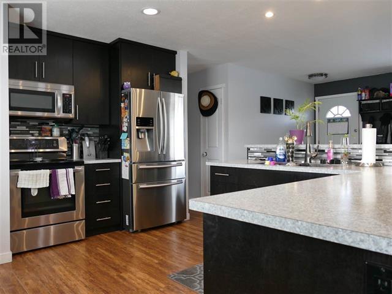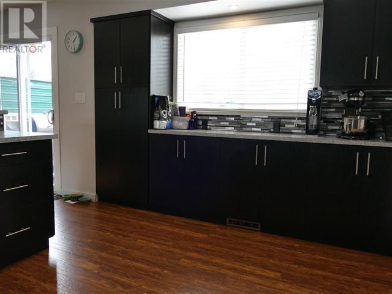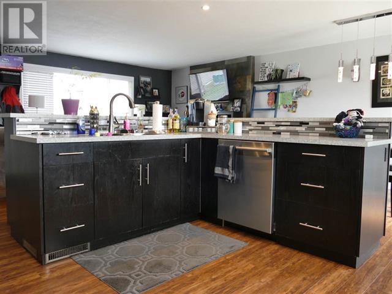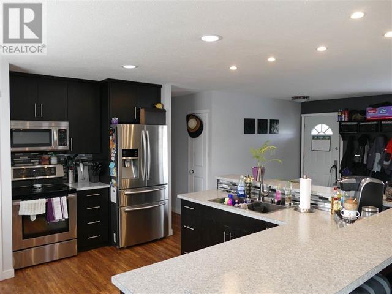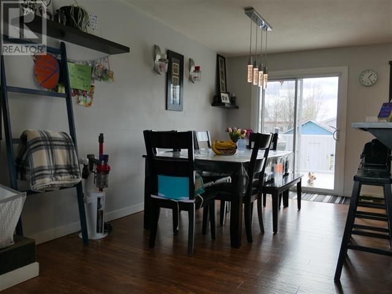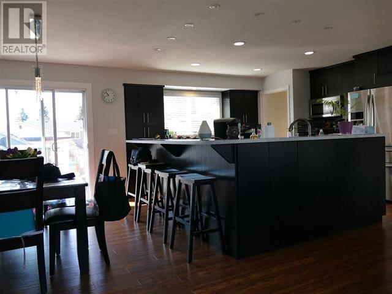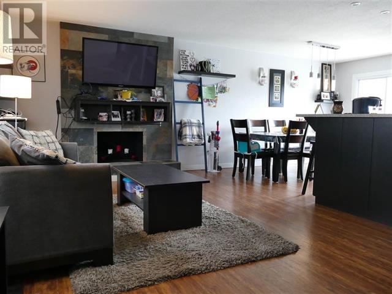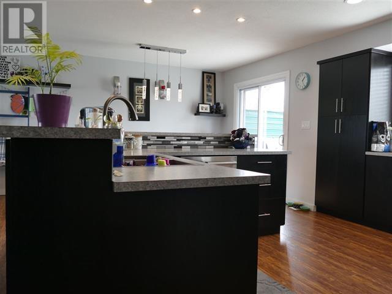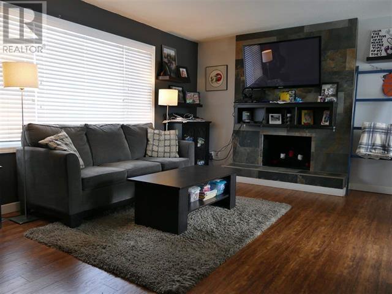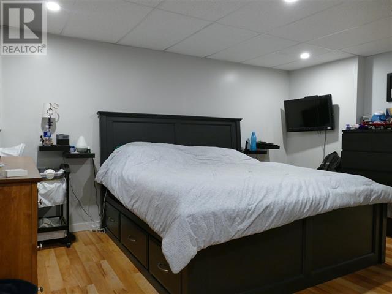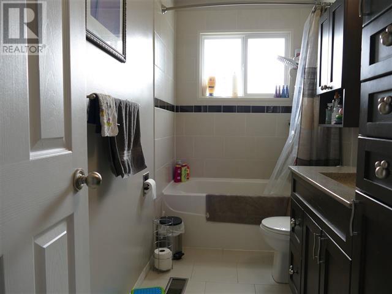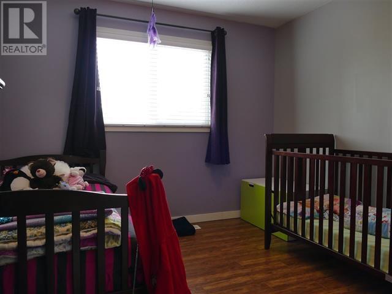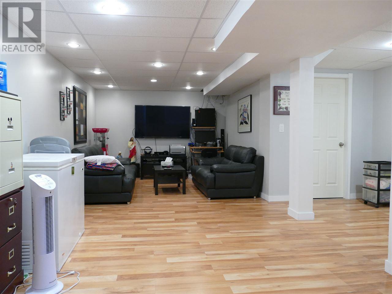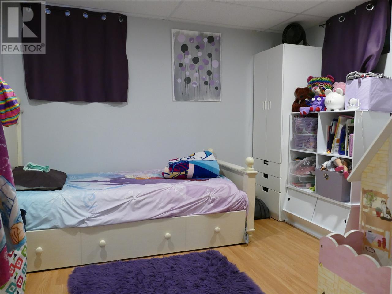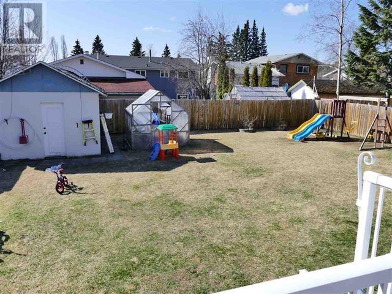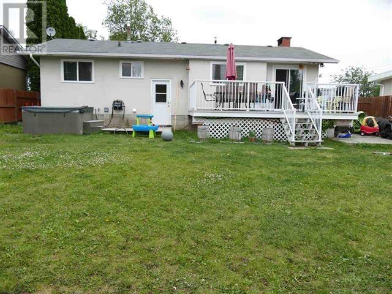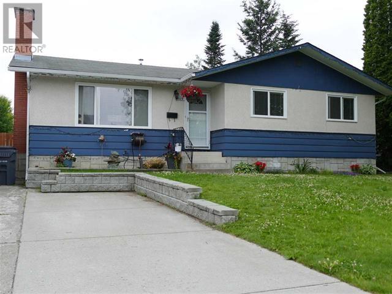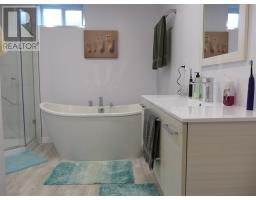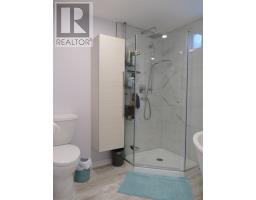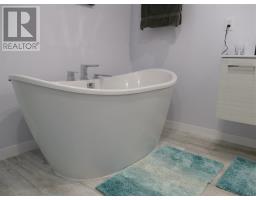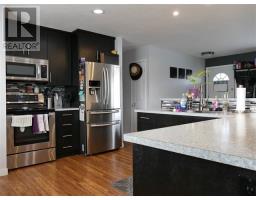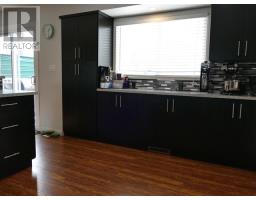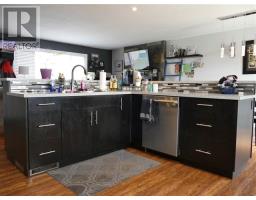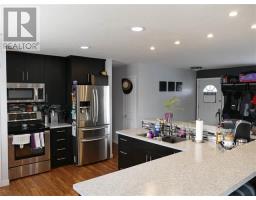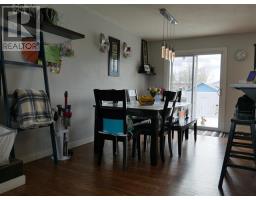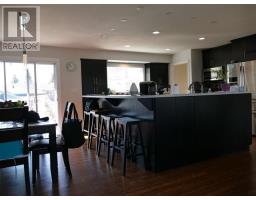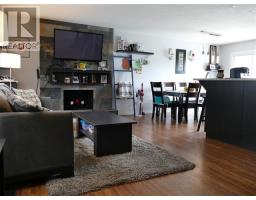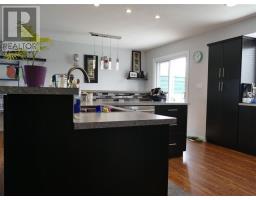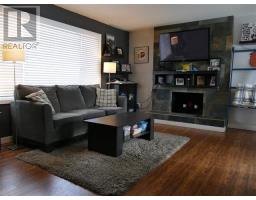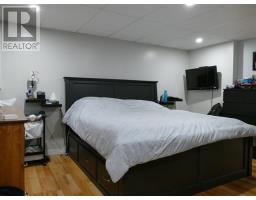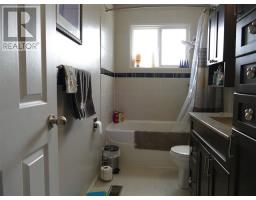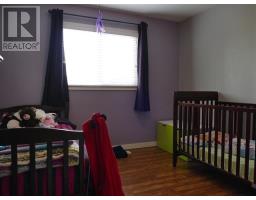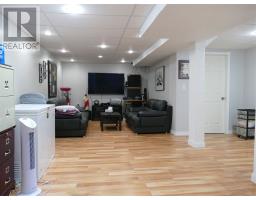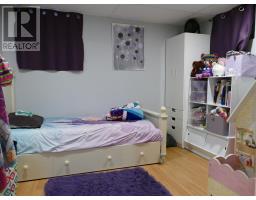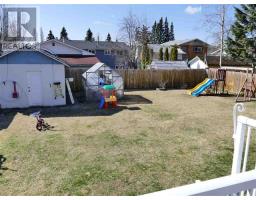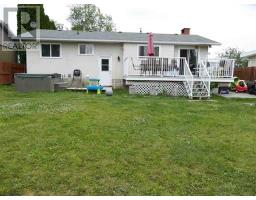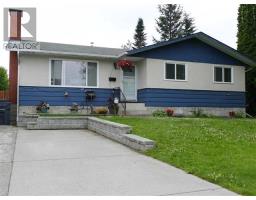469 Mcinnis Avenue Prince George, British Columbia V2N 1Y8
$349,900
All the large ticket items have been updated AND it has suite potential (w/split entry back door). This home has been lovingly updated; there's a big beautiful custom kitchen island w/extra sturdy drawer hinges, soft close cabinets, breakfast bar & even hideaway storage (front of unit). Main floor bathroom updated with Vanway, cabinets, tiled floor & tiled shower. Newer flooring throughout the main. Three good-sized bedrooms up - the master currently being utilized down & another bedroom. Gorgeous ensuite bathroom with separate tub & shower. Outside you will find a newer 20'x10'5 dura-deck (built on techno posts) and handrails, a 14x12 shed (concrete floor), lrg level yard, raised gardens with irrigation & wired for hot tub. HE furnace (2018). Updated windows, roof (2012)-per seller. (id:22614)
Property Details
| MLS® Number | R2392160 |
| Property Type | Single Family |
Building
| Bathroom Total | 2 |
| Bedrooms Total | 5 |
| Appliances | Dishwasher |
| Basement Development | Finished |
| Basement Type | Unknown (finished) |
| Constructed Date | 1967 |
| Construction Style Attachment | Detached |
| Fireplace Present | Yes |
| Fireplace Total | 1 |
| Foundation Type | Concrete Perimeter |
| Roof Material | Asphalt Shingle |
| Roof Style | Conventional |
| Stories Total | 2 |
| Size Interior | 2290 Sqft |
| Type | House |
| Utility Water | Municipal Water |
Land
| Acreage | No |
| Size Irregular | 7200 |
| Size Total | 7200 Sqft |
| Size Total Text | 7200 Sqft |
Rooms
| Level | Type | Length | Width | Dimensions |
|---|---|---|---|---|
| Basement | Recreational, Games Room | 24 ft ,1 in | 12 ft ,5 in | 24 ft ,1 in x 12 ft ,5 in |
| Basement | Bedroom 5 | 15 ft | 10 ft ,6 in | 15 ft x 10 ft ,6 in |
| Basement | Bedroom 6 | 10 ft ,9 in | 10 ft ,8 in | 10 ft ,9 in x 10 ft ,8 in |
| Main Level | Kitchen | 14 ft ,3 in | 13 ft ,4 in | 14 ft ,3 in x 13 ft ,4 in |
| Main Level | Dining Room | 11 ft ,1 in | 7 ft ,1 in | 11 ft ,1 in x 7 ft ,1 in |
| Main Level | Living Room | 16 ft ,4 in | 11 ft ,6 in | 16 ft ,4 in x 11 ft ,6 in |
| Main Level | Bedroom 2 | 10 ft ,1 in | 10 ft ,6 in | 10 ft ,1 in x 10 ft ,6 in |
| Main Level | Bedroom 3 | 10 ft ,1 in | 10 ft | 10 ft ,1 in x 10 ft |
| Main Level | Bedroom 4 | 11 ft ,7 in | 10 ft | 11 ft ,7 in x 10 ft |
https://www.realtor.ca/PropertyDetails.aspx?PropertyId=20964313
Interested?
Contact us for more information
Elisha Flynn
(800) 233-4721

(250) 562-3600
(250) 562-8231
remax-centrecity.bc.ca
