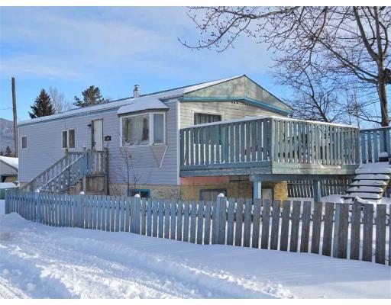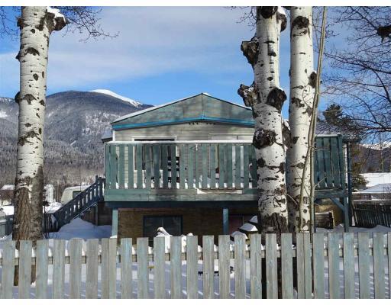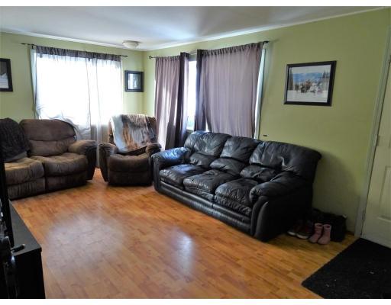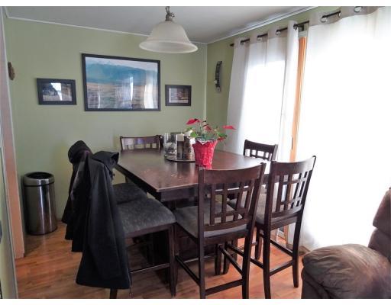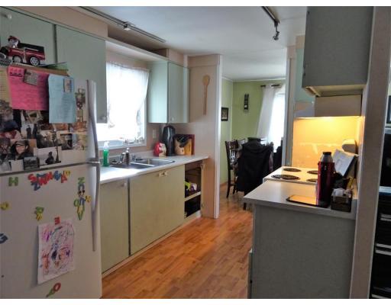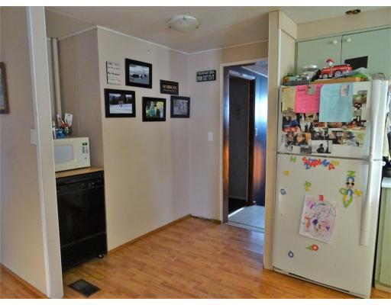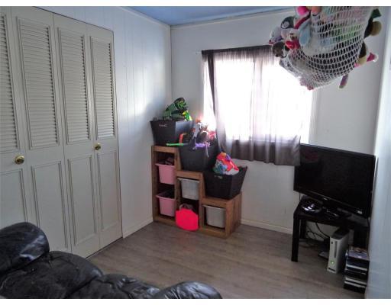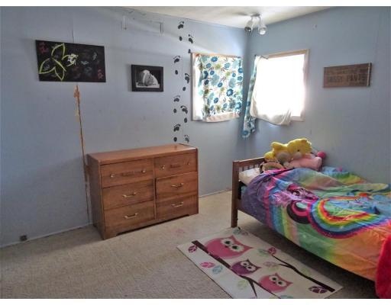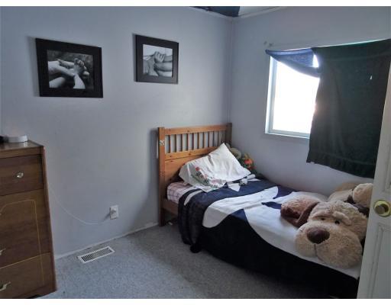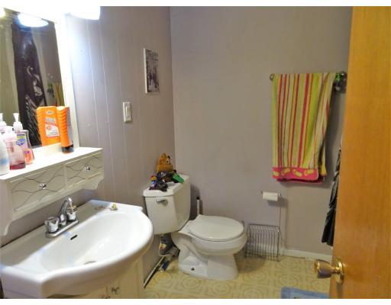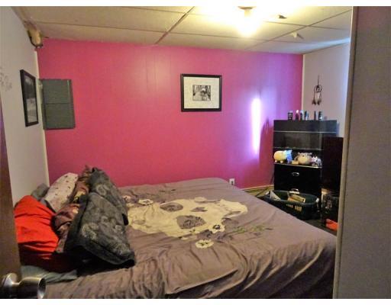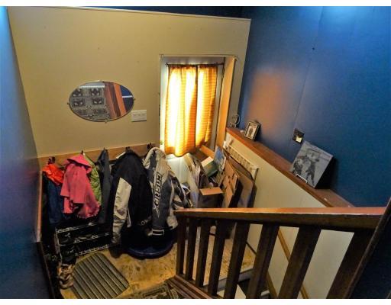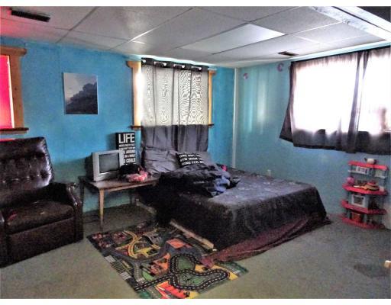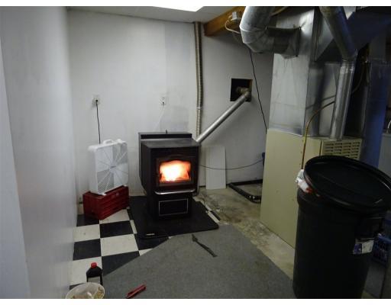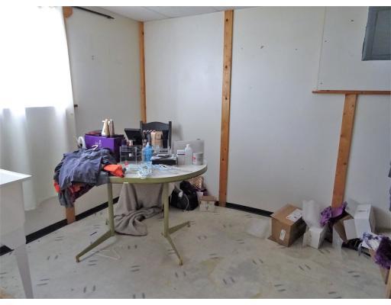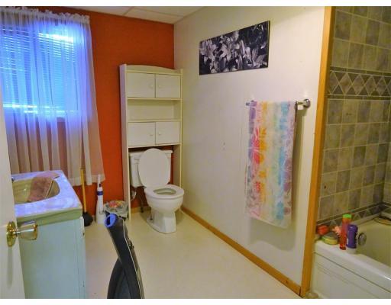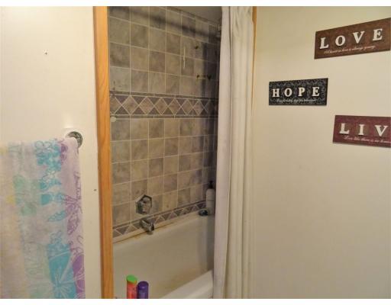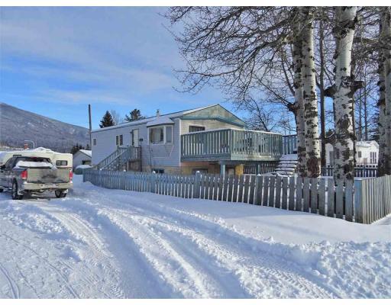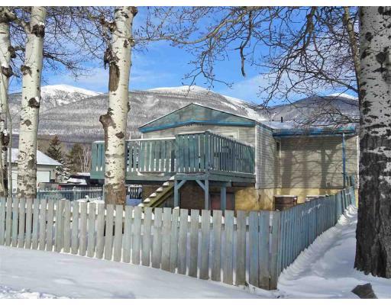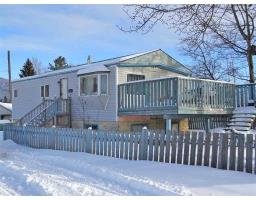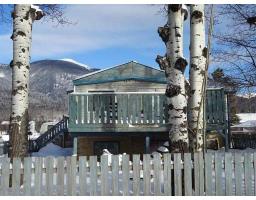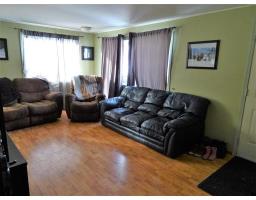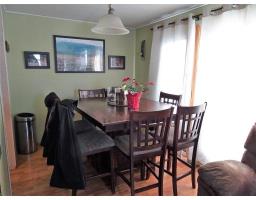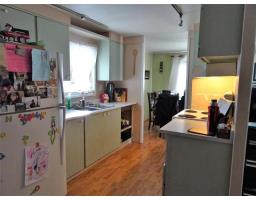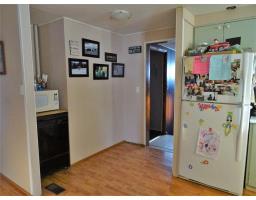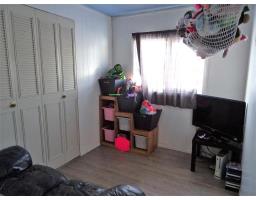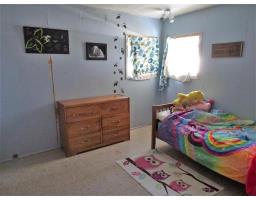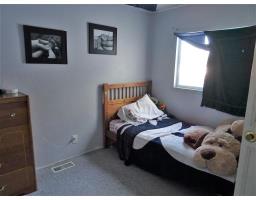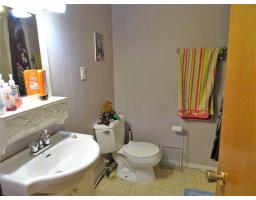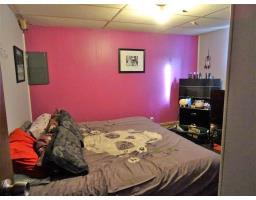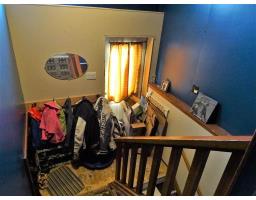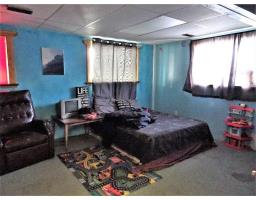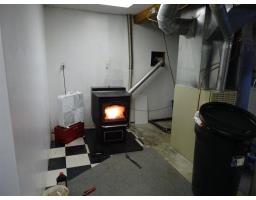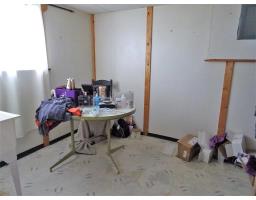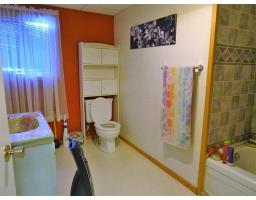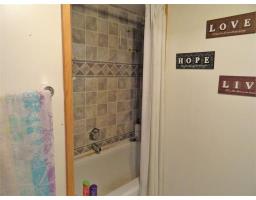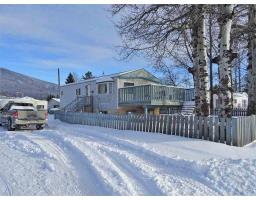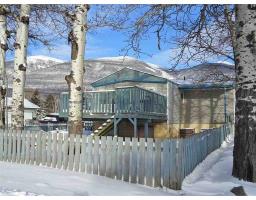1102 4th Avenue Mcbride, British Columbia V0J 2E0
5 Bedroom
2 Bathroom
2100 sqft
Fireplace
$79,500
Looking to settle in the Robson Valley? Take a look at this 5-bedroom 2-bath home in beautiful McBride! 1050 sq ft home is situated on a good-sized corner lot, close to all amenities. Take in the spectacular mountain views through the huge bay window in the living room--or step out onto the large deck through patio doors in the dining room. Full basement houses the master bedroom, a 4-pc bath, storage and laundry. This one's worth taking a look at!! (id:22614)
Property Details
| MLS® Number | R2385764 |
| Property Type | Single Family |
| View Type | Mountain View |
Building
| Bathroom Total | 2 |
| Bedrooms Total | 5 |
| Basement Development | Partially Finished |
| Basement Type | Full (partially Finished) |
| Constructed Date | 9999 |
| Construction Style Attachment | Detached |
| Construction Style Other | Manufactured |
| Fireplace Present | Yes |
| Fireplace Total | 1 |
| Foundation Type | Concrete Perimeter |
| Roof Material | Metal |
| Roof Style | Conventional |
| Stories Total | 2 |
| Size Interior | 2100 Sqft |
| Type | Manufactured Home/mobile |
| Utility Water | Municipal Water |
Land
| Acreage | No |
| Size Irregular | 6250 |
| Size Total | 6250 Sqft |
| Size Total Text | 6250 Sqft |
Rooms
| Level | Type | Length | Width | Dimensions |
|---|---|---|---|---|
| Basement | Master Bedroom | 12 ft | 17 ft ,9 in | 12 ft x 17 ft ,9 in |
| Basement | Recreational, Games Room | 16 ft ,6 in | 11 ft | 16 ft ,6 in x 11 ft |
| Main Level | Living Room | 11 ft | 17 ft | 11 ft x 17 ft |
| Main Level | Kitchen | 8 ft | 10 ft ,6 in | 8 ft x 10 ft ,6 in |
| Main Level | Dining Room | 8 ft | 8 ft ,8 in | 8 ft x 8 ft ,8 in |
| Main Level | Bedroom 2 | 11 ft ,1 in | 9 ft ,7 in | 11 ft ,1 in x 9 ft ,7 in |
| Main Level | Bedroom 3 | 9 ft ,6 in | 10 ft ,5 in | 9 ft ,6 in x 10 ft ,5 in |
| Main Level | Bedroom 4 | 9 ft | 7 ft | 9 ft x 7 ft |
| Main Level | Bedroom 5 | 9 ft ,6 in | 7 ft ,6 in | 9 ft ,6 in x 7 ft ,6 in |
| Main Level | Pantry | 3 ft | 3 ft ,1 in | 3 ft x 3 ft ,1 in |
https://www.realtor.ca/PropertyDetails.aspx?PropertyId=20965799
Interested?
Contact us for more information
Tammy Vandenobelen
(888) 569-3538
