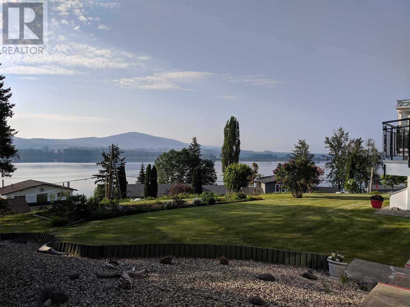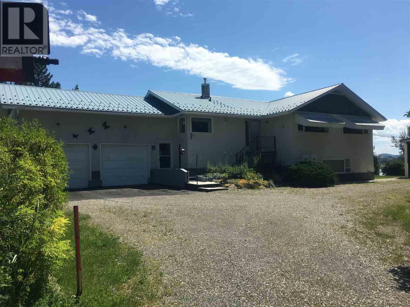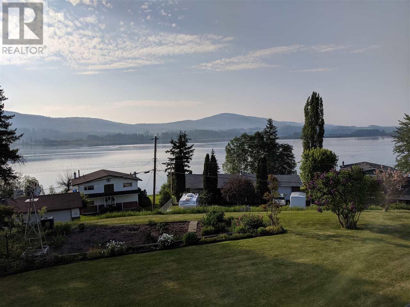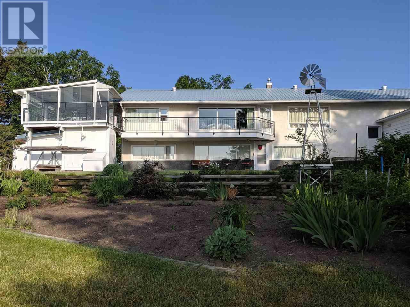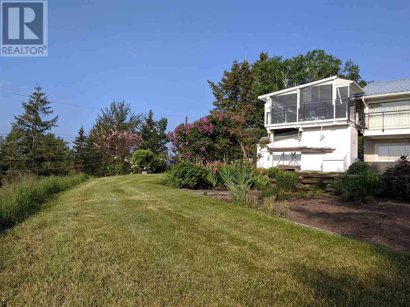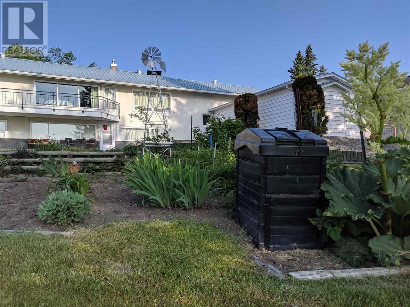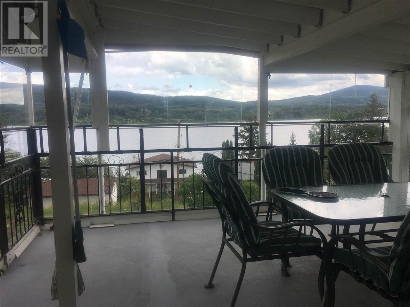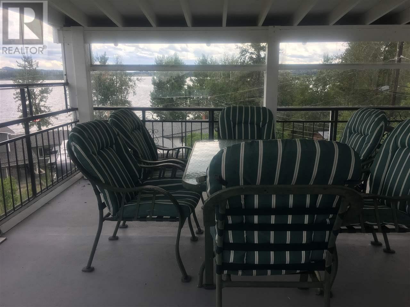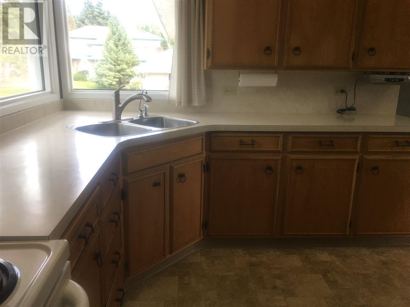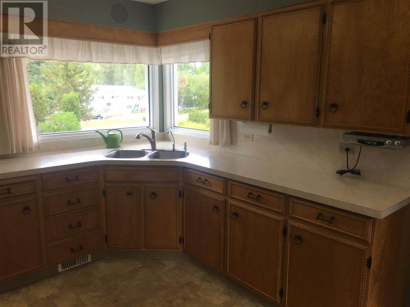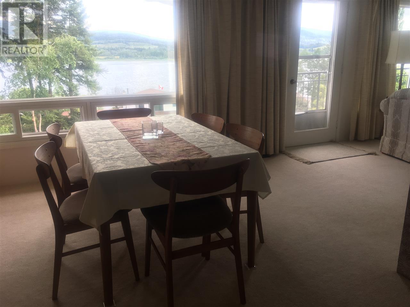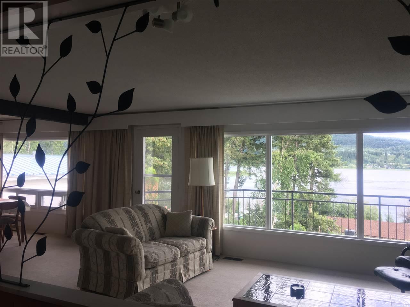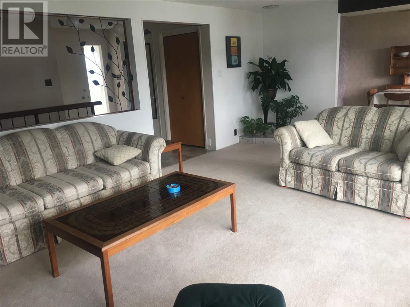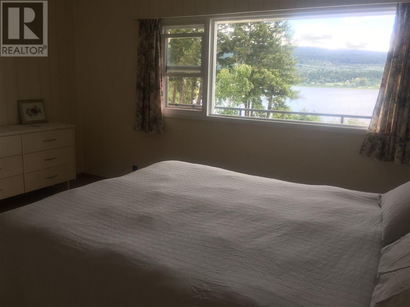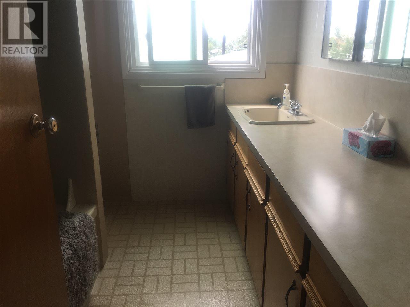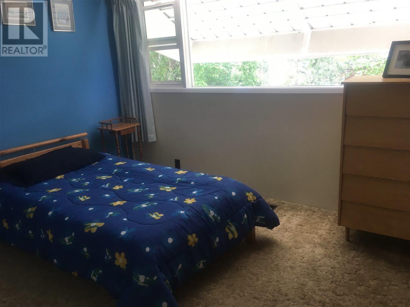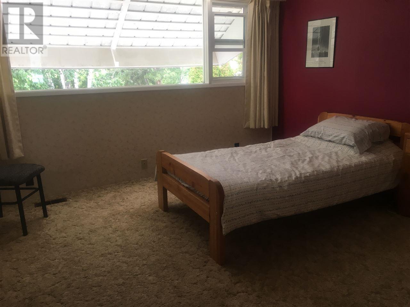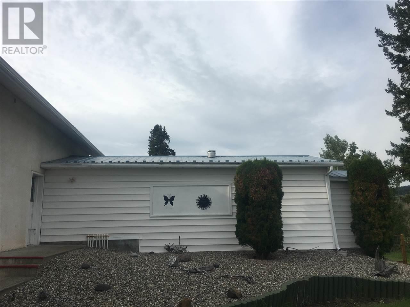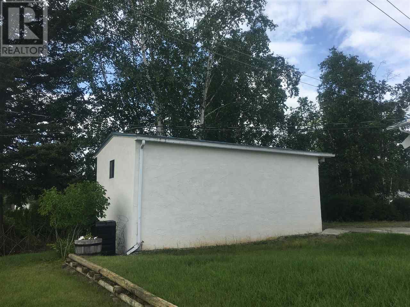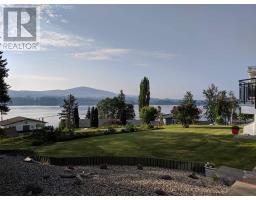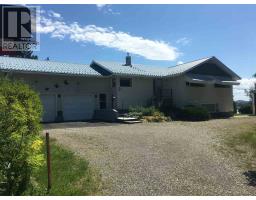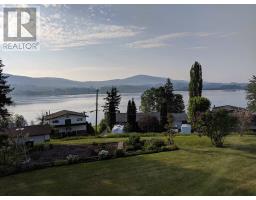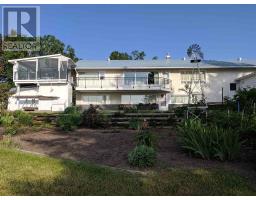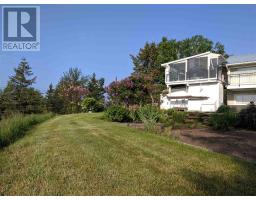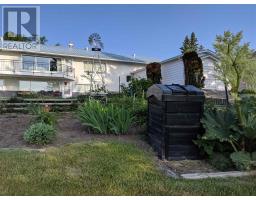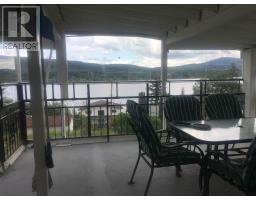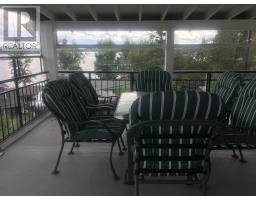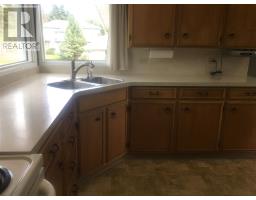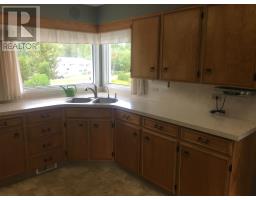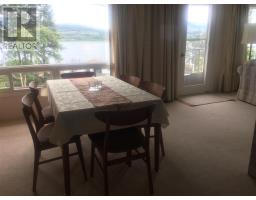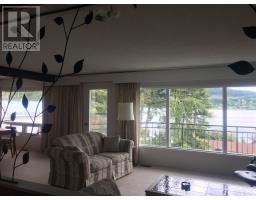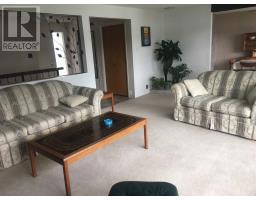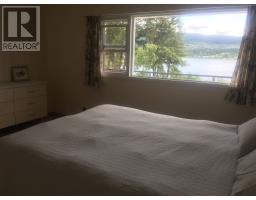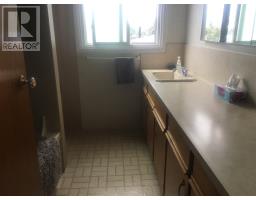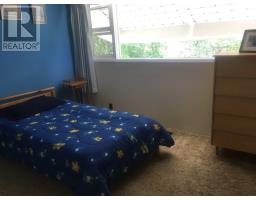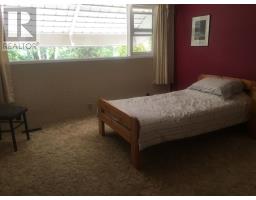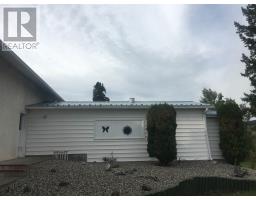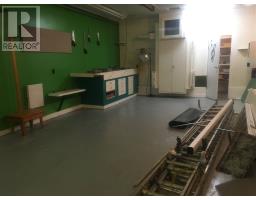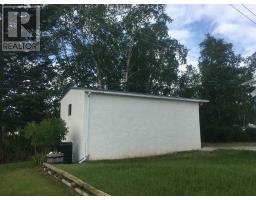1450 Lakeview Drive Quesnel, British Columbia V2J 4K4
$415,000
Stunning view of Dragon Lake from this "never been on the market" home. One owner speaks volumes with this well-loved and cared for bungalow with full basement. Lower level has bright & sunny above ground, 1 bdrm suite which also enjoys the fabulous view. Morning sun shines nicely on the large, private, immaculate yard & gardens with perennials. Double attached garage, covered RV/Boat storage plus large shop great for car enthusiast, wood working or hobbies. Dining room, living room, covered deck, and master bedroom take full advantage of the panoramic view of the lake and Dragon Mountain in the back drop. Great family neighbourhood just minutes from the trophy-class range of trout. Sure to make the new owner proud for many years to come much like the first. (id:22614)
Property Details
| MLS® Number | R2392271 |
| Property Type | Single Family |
| View Type | Lake View, View (panoramic) |
Building
| Bathroom Total | 4 |
| Bedrooms Total | 4 |
| Appliances | Washer, Dryer, Refrigerator, Stove, Dishwasher |
| Basement Development | Finished |
| Basement Type | Full (finished) |
| Constructed Date | 1967 |
| Construction Style Attachment | Detached |
| Fireplace Present | No |
| Foundation Type | Concrete Perimeter |
| Roof Material | Metal |
| Roof Style | Conventional |
| Stories Total | 2 |
| Size Interior | 2806 Sqft |
| Type | House |
| Utility Water | Drilled Well |
Land
| Acreage | No |
| Size Irregular | 0.41 |
| Size Total | 0.41 Ac |
| Size Total Text | 0.41 Ac |
Rooms
| Level | Type | Length | Width | Dimensions |
|---|---|---|---|---|
| Basement | Kitchen | 12 ft ,9 in | 1 ft ,1 in | 12 ft ,9 in x 1 ft ,1 in |
| Basement | Living Room | 12 ft ,6 in | 20 ft ,2 in | 12 ft ,6 in x 20 ft ,2 in |
| Basement | Bedroom 4 | 10 ft ,8 in | 11 ft | 10 ft ,8 in x 11 ft |
| Basement | Utility Room | 10 ft ,7 in | 10 ft ,7 in | 10 ft ,7 in x 10 ft ,7 in |
| Basement | Laundry Room | 11 ft ,6 in | 11 ft ,3 in | 11 ft ,6 in x 11 ft ,3 in |
| Main Level | Kitchen | 13 ft ,3 in | 9 ft ,2 in | 13 ft ,3 in x 9 ft ,2 in |
| Main Level | Dining Room | 9 ft ,5 in | 11 ft ,5 in | 9 ft ,5 in x 11 ft ,5 in |
| Main Level | Living Room | 2 ft ,1 in | 13 ft ,1 in | 2 ft ,1 in x 13 ft ,1 in |
| Main Level | Bedroom 2 | 11 ft ,9 in | 11 ft ,6 in | 11 ft ,9 in x 11 ft ,6 in |
| Main Level | Bedroom 3 | 11 ft ,2 in | 9 ft ,1 in | 11 ft ,2 in x 9 ft ,1 in |
| Main Level | Master Bedroom | 11 ft ,3 in | 11 ft ,6 in | 11 ft ,3 in x 11 ft ,6 in |
https://www.realtor.ca/PropertyDetails.aspx?PropertyId=20965467
Interested?
Contact us for more information
Terri Matula
