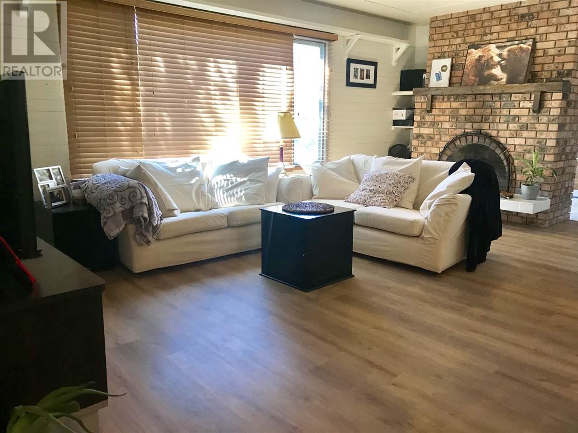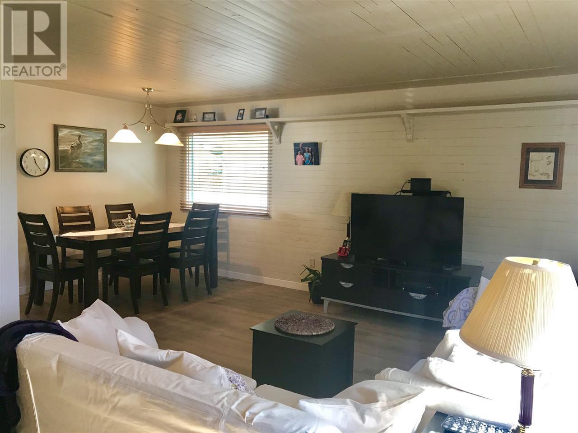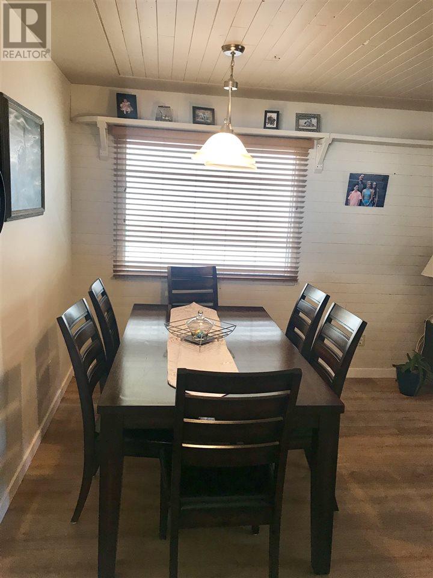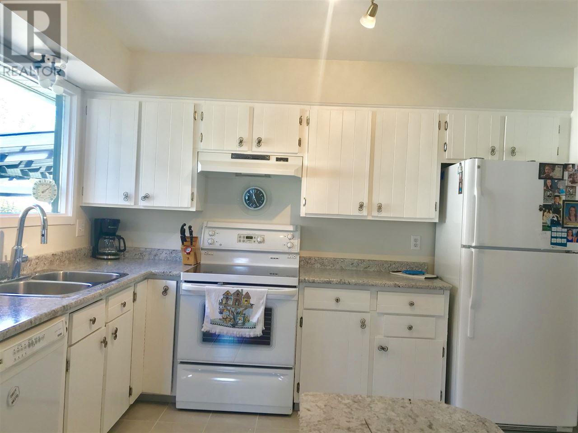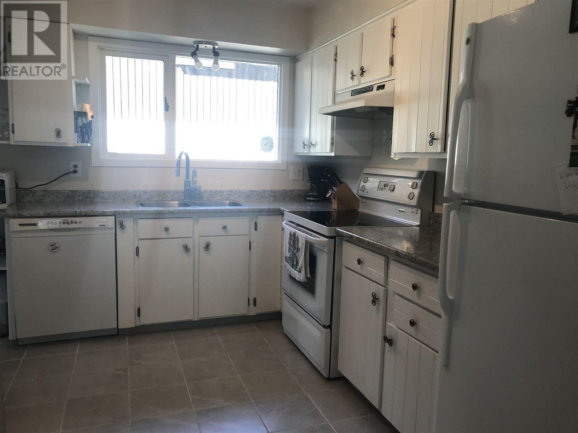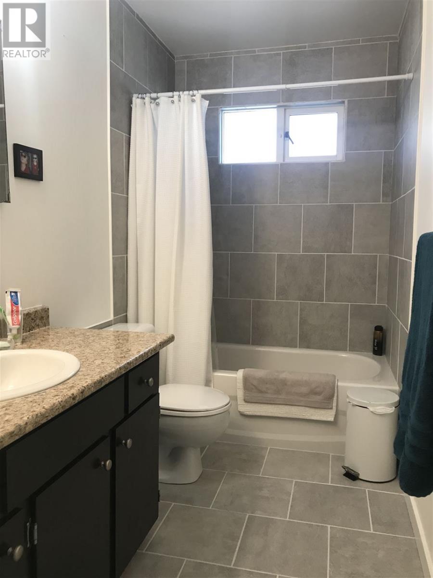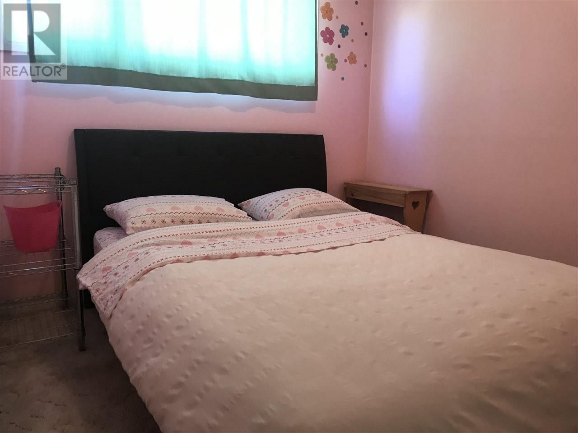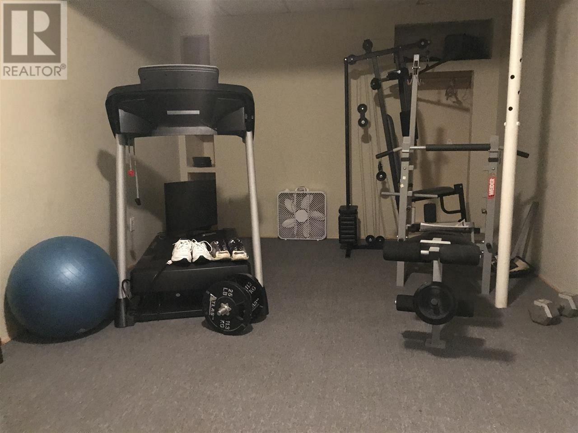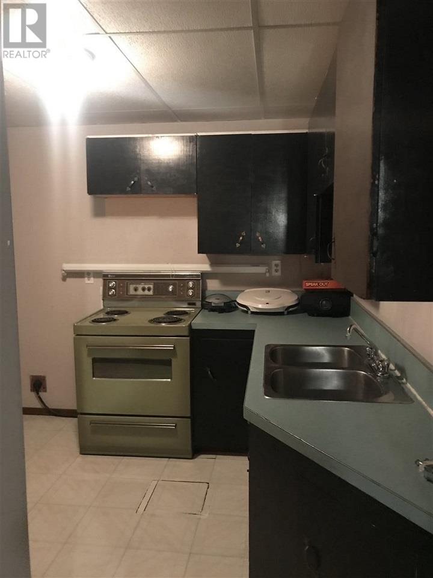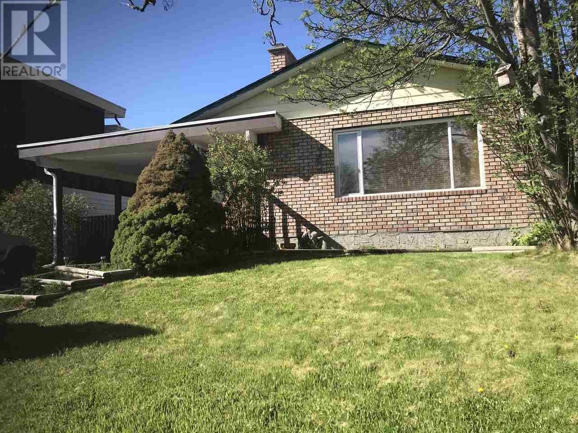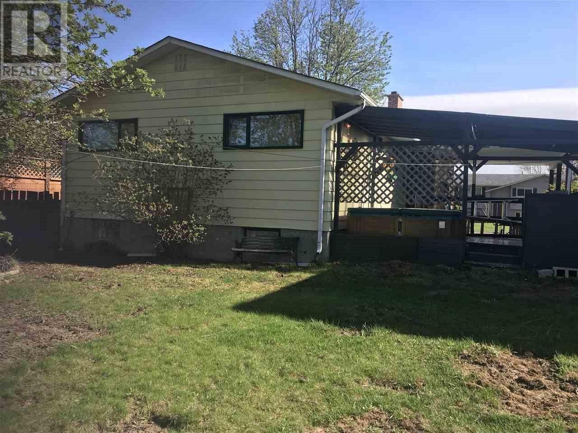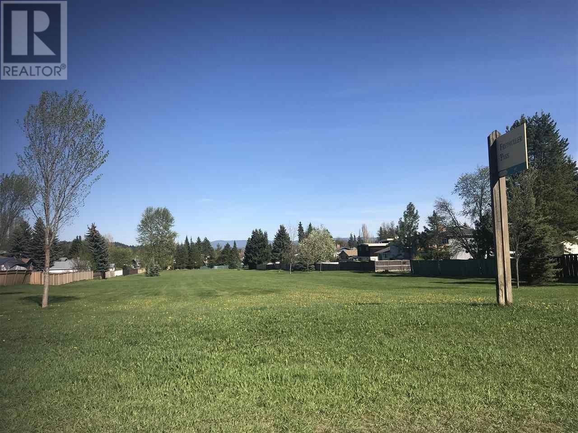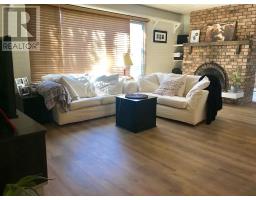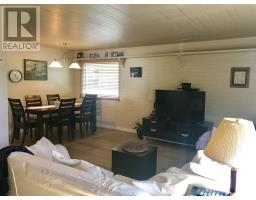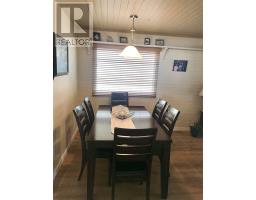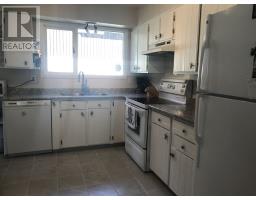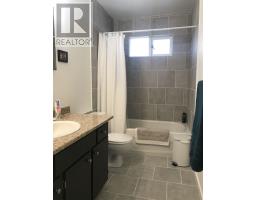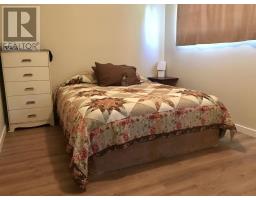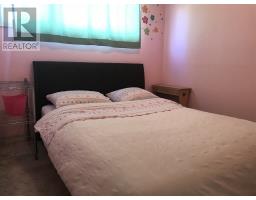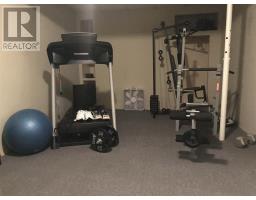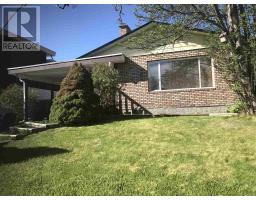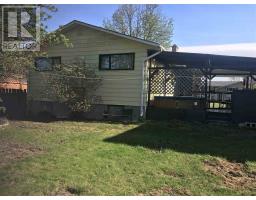390 Neff Crescent Prince George, British Columbia V2M 6R4
$315,900
Lovely updated four bedroom, two bathroom home located on a quiet crescent backing onto gorgeous Freimuller Park. You'll love the open concept living space, with big windows for natural lighting and a beautiful brick fireplace for added rustic chic décor. In the basement you will find a fourth bedroom, bathroom, workshop, laundry, large rec room, and a second kitchen to help you make snacks for movie night. This is your chance to get into a great neighbourhood at an affordable price within walking distance to parks, schools, transit. This move-in ready home is sure to please. Quick possession available. (id:22614)
Property Details
| MLS® Number | R2392520 |
| Property Type | Single Family |
| View Type | View |
Building
| Bathroom Total | 2 |
| Bedrooms Total | 4 |
| Basement Type | Full |
| Constructed Date | 1978 |
| Construction Style Attachment | Detached |
| Fireplace Present | Yes |
| Fireplace Total | 1 |
| Foundation Type | Concrete Perimeter |
| Roof Material | Asphalt Shingle |
| Roof Style | Conventional |
| Stories Total | 2 |
| Size Interior | 2029 Sqft |
| Type | House |
| Utility Water | Municipal Water |
Land
| Acreage | No |
| Size Irregular | 6420 |
| Size Total | 6420 Sqft |
| Size Total Text | 6420 Sqft |
Rooms
| Level | Type | Length | Width | Dimensions |
|---|---|---|---|---|
| Basement | Recreational, Games Room | 17 ft ,6 in | 10 ft ,1 in | 17 ft ,6 in x 10 ft ,1 in |
| Basement | Living Room | 17 ft ,2 in | 11 ft | 17 ft ,2 in x 11 ft |
| Basement | Kitchen | 8 ft ,4 in | 10 ft ,7 in | 8 ft ,4 in x 10 ft ,7 in |
| Basement | Laundry Room | 5 ft ,8 in | 14 ft | 5 ft ,8 in x 14 ft |
| Basement | Bedroom 4 | 9 ft | 10 ft ,1 in | 9 ft x 10 ft ,1 in |
| Basement | Workshop | 13 ft ,5 in | 8 ft ,7 in | 13 ft ,5 in x 8 ft ,7 in |
| Main Level | Living Room | 20 ft ,6 in | 9 ft ,9 in | 20 ft ,6 in x 9 ft ,9 in |
| Main Level | Dining Room | 8 ft ,3 in | 11 ft ,5 in | 8 ft ,3 in x 11 ft ,5 in |
| Main Level | Bedroom 2 | 9 ft ,4 in | 8 ft ,3 in | 9 ft ,4 in x 8 ft ,3 in |
| Main Level | Bedroom 3 | 8 ft ,3 in | 9 ft ,7 in | 8 ft ,3 in x 9 ft ,7 in |
| Main Level | Master Bedroom | 9 ft ,5 in | 12 ft ,6 in | 9 ft ,5 in x 12 ft ,6 in |
| Main Level | Kitchen | 10 ft ,7 in | 11 ft ,4 in | 10 ft ,7 in x 11 ft ,4 in |
https://www.realtor.ca/PropertyDetails.aspx?PropertyId=20969781
Interested?
Contact us for more information
Jessica Davey
