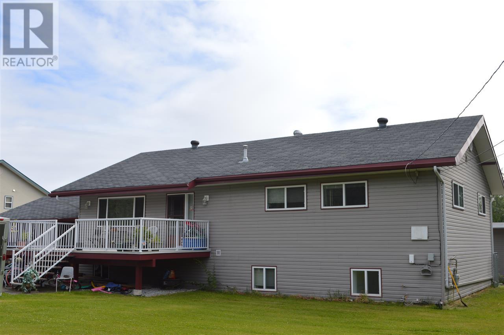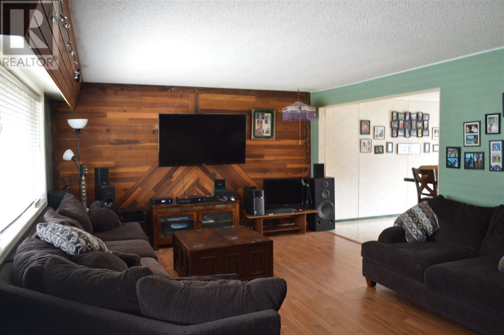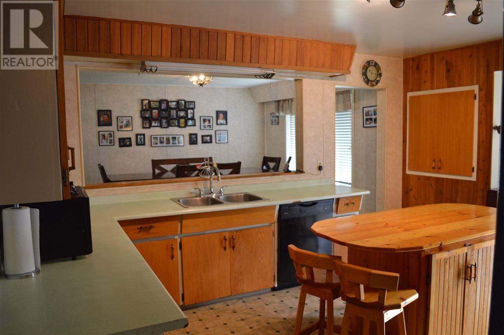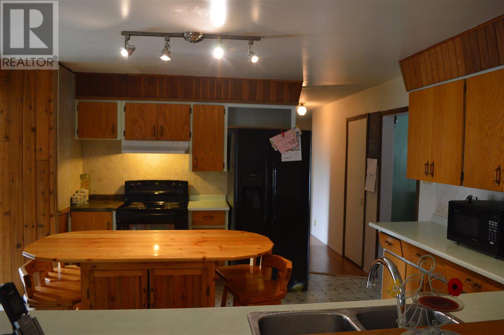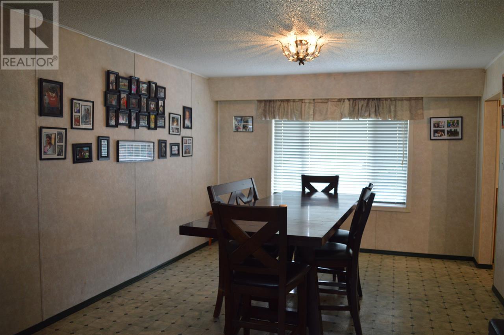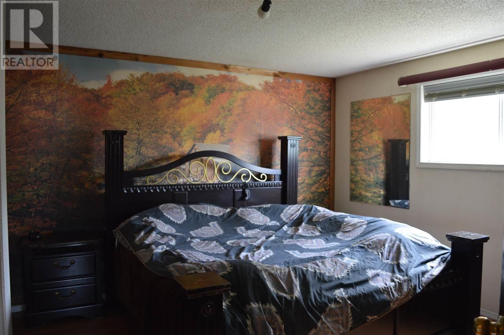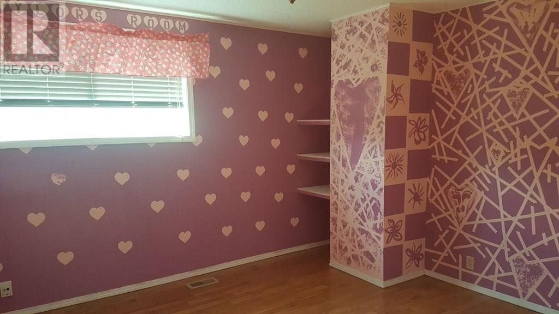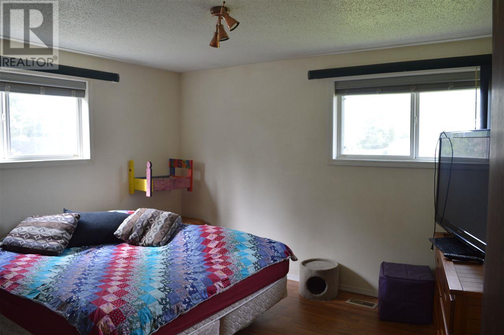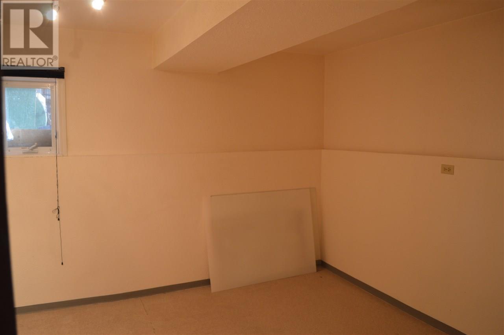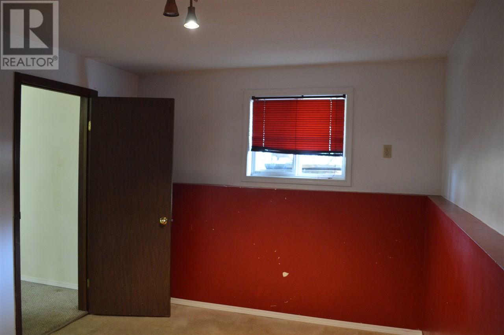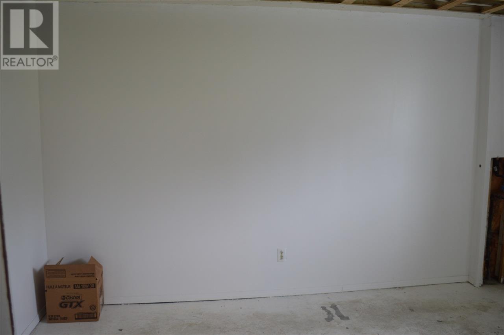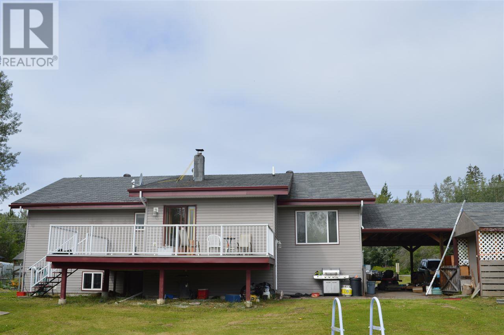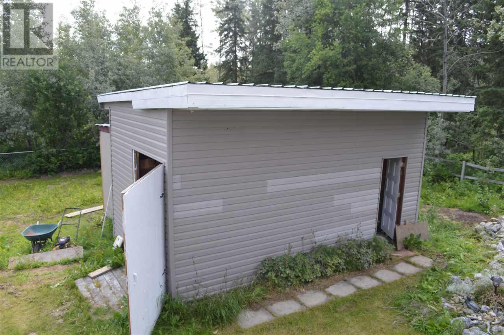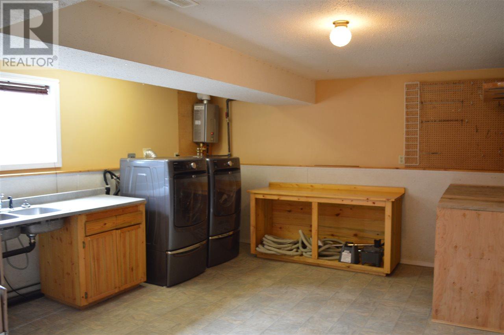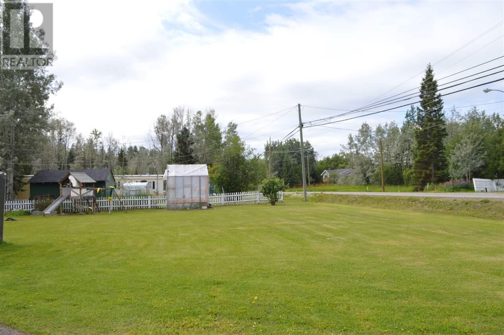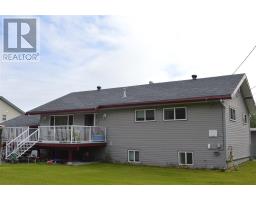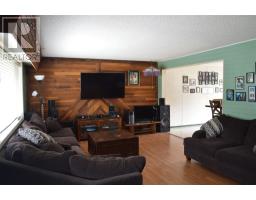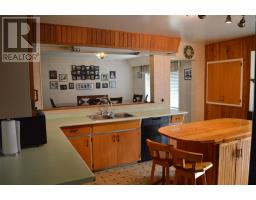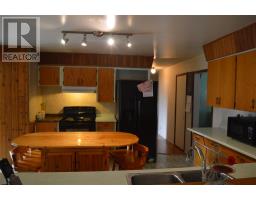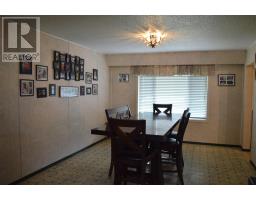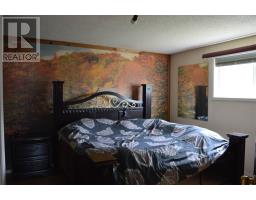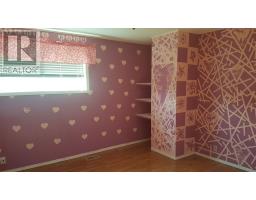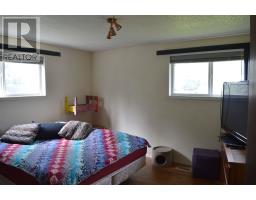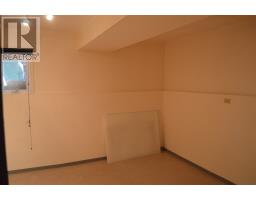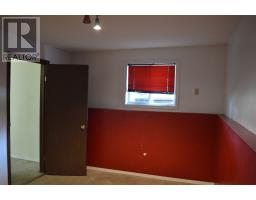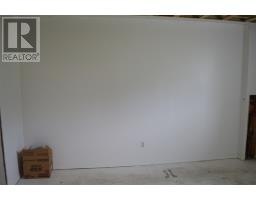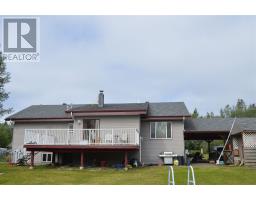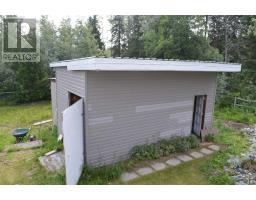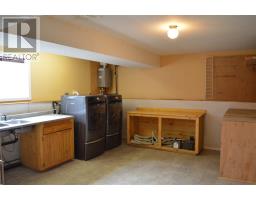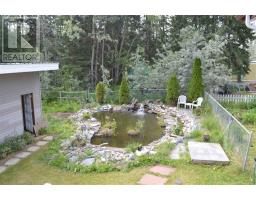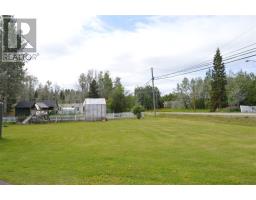1236 N Blackburn Road Prince George, British Columbia V2N 6B7
$335,000
Beautiful 1/2 acre property featuring a large double carport, wired shed and Koi pond on city services with an electric furnace with wood backup. This home has over 1400 sq ft on each floor with large living room, dining room and kitchen. The Kitchen offers plenty of cupboards and counter space with an island. All the rooms are large with 3 beds up and a 5 piece main bathroom. Downstairs hosts 2 bedrooms with a 6th smaller if needed, a large rec room area for entertaining plus a 3 piece bathroom and large laundry/storage area. Low maintenance chain link fence with a sundeck on the front and back of the home, underground sprinkler system, wood shed and plenty of parking with a paved driveway and close to schools. Come live in and enjoy the Blackburn community. (id:22614)
Property Details
| MLS® Number | R2392516 |
| Property Type | Single Family |
Building
| Bathroom Total | 2 |
| Bedrooms Total | 5 |
| Appliances | Dishwasher |
| Basement Development | Finished |
| Basement Type | Full (finished) |
| Constructed Date | 1965 |
| Construction Style Attachment | Detached |
| Fireplace Present | Yes |
| Fireplace Total | 1 |
| Foundation Type | Concrete Perimeter |
| Roof Material | Asphalt Shingle |
| Roof Style | Conventional |
| Stories Total | 2 |
| Size Interior | 2856 Sqft |
| Type | House |
| Utility Water | Municipal Water |
Land
| Acreage | No |
| Size Irregular | 23958 |
| Size Total | 23958 Sqft |
| Size Total Text | 23958 Sqft |
Rooms
| Level | Type | Length | Width | Dimensions |
|---|---|---|---|---|
| Basement | Bedroom 4 | 10 ft ,8 in | 13 ft | 10 ft ,8 in x 13 ft |
| Basement | Laundry Room | 15 ft | 13 ft | 15 ft x 13 ft |
| Basement | Bedroom 5 | 9 ft ,7 in | 13 ft | 9 ft ,7 in x 13 ft |
| Basement | Storage | 12 ft | 8 ft | 12 ft x 8 ft |
| Main Level | Living Room | 24 ft | 13 ft | 24 ft x 13 ft |
| Main Level | Dining Room | 11 ft | 13 ft | 11 ft x 13 ft |
| Main Level | Kitchen | 13 ft | 13 ft | 13 ft x 13 ft |
| Main Level | Master Bedroom | 13 ft | 13 ft | 13 ft x 13 ft |
| Main Level | Bedroom 2 | 11 ft | 11 ft | 11 ft x 11 ft |
| Main Level | Bedroom 3 | 11 ft | 12 ft | 11 ft x 12 ft |
| Main Level | Recreational, Games Room | 29 ft | 12 ft | 29 ft x 12 ft |
https://www.realtor.ca/PropertyDetails.aspx?PropertyId=20969779
Interested?
Contact us for more information
Lisa Kemp
(250) 562-8231
www.myagentsforlife.ca

(250) 562-3600
(250) 562-8231
remax-centrecity.bc.ca
