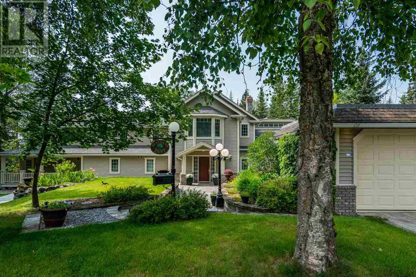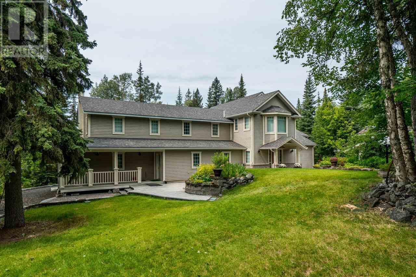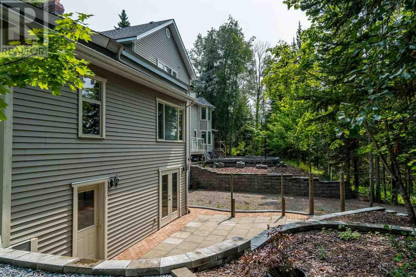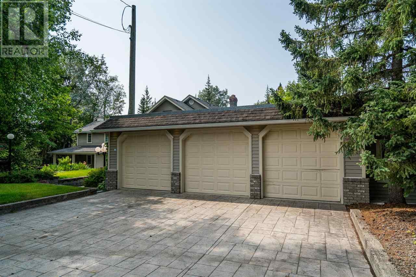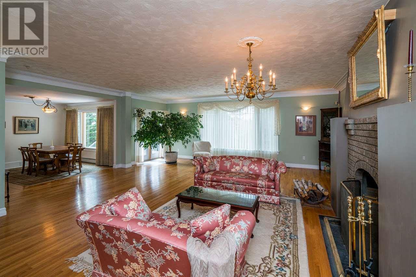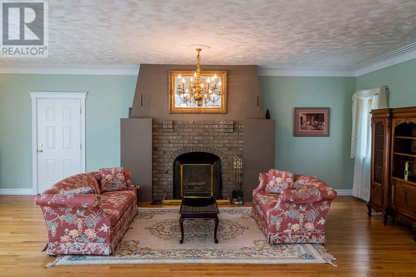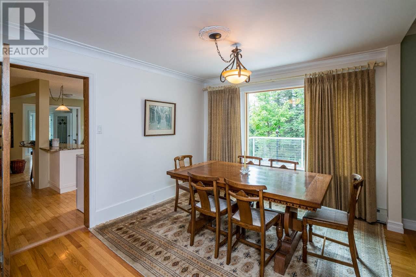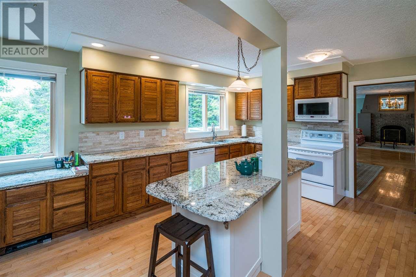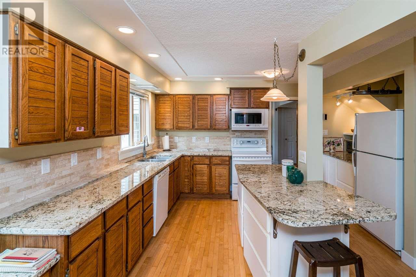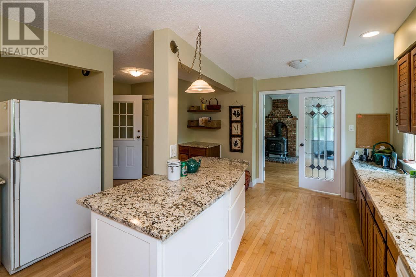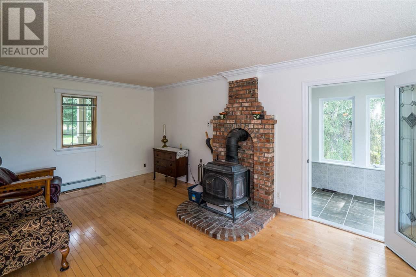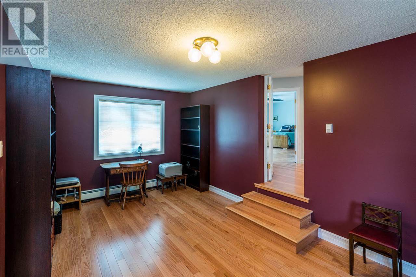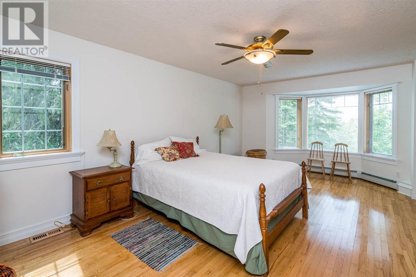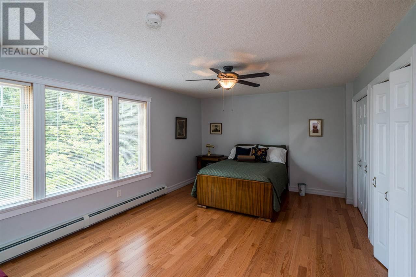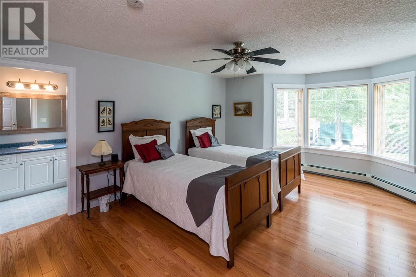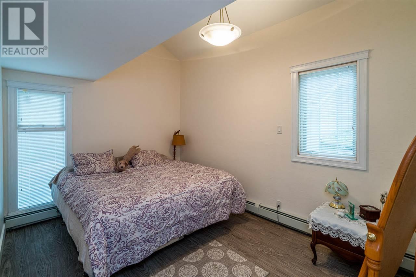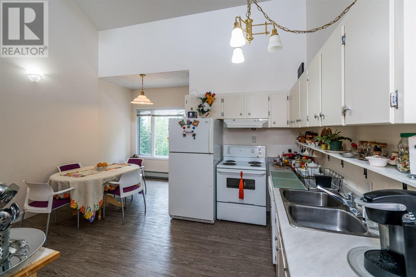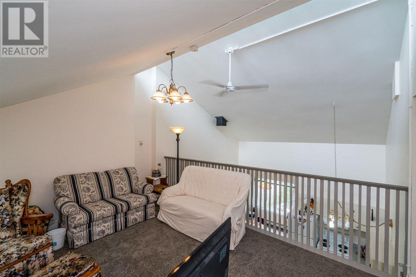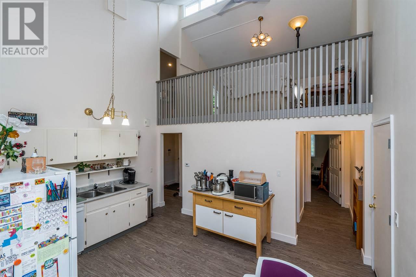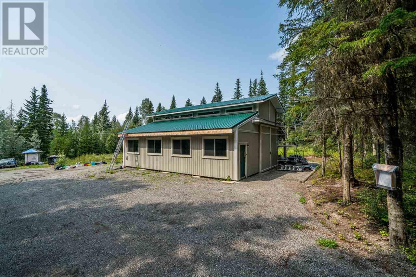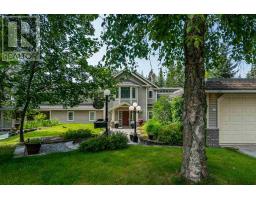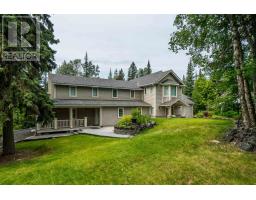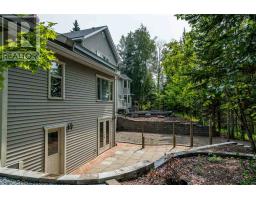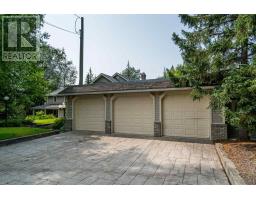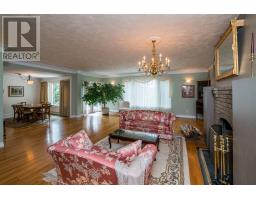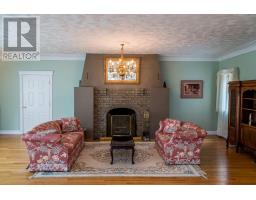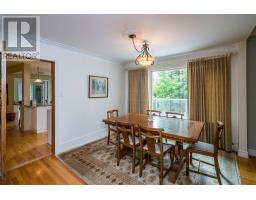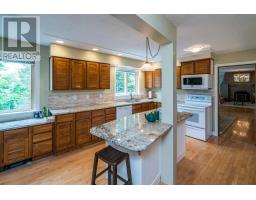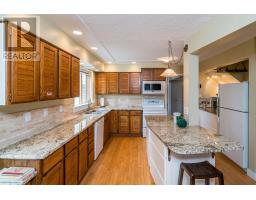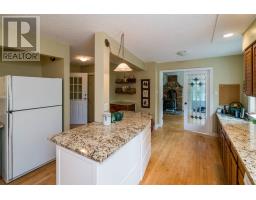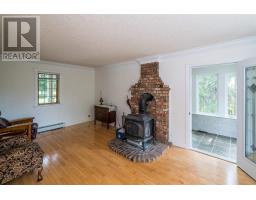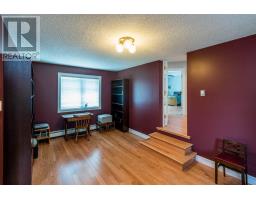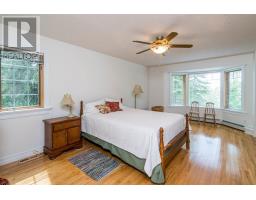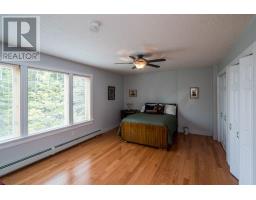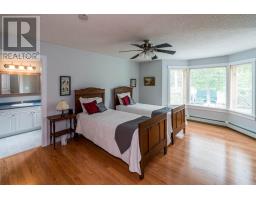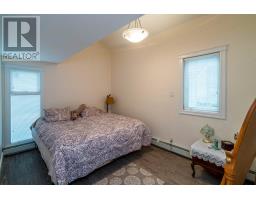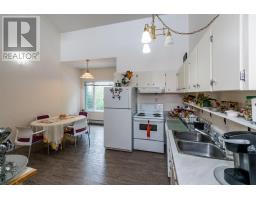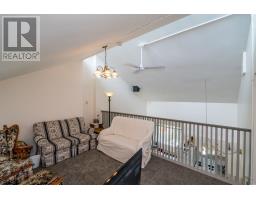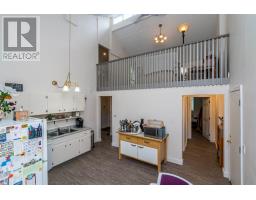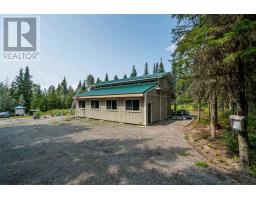2697 Evasko Road South Blackburn, British Columbia V2N 6T7
$858,800
Welcome to 2697 Evasko Rd. This large amazing home sits on 4.12 serviced acres and has been meticulously cared for and updated over the years. The outside of the home features a detached triple garage with studio space, a huge 40 x40 shop with covered RV parking with finishings that match the home's exterior, a large parking area beside the shop, finished walkways surround the property, and beautiful landscaping give the home stunning curb appeal. The main area of the home has 3 large bedrooms each with their own bathroom, large country kitchen, and a grand living room with wood fireplace. There is a huge fully self contained legal 2 bedroom suite with its own parking. The home was once a successful B&B. (id:22614)
Property Details
| MLS® Number | R2392544 |
| Property Type | Single Family |
Building
| Bathroom Total | 6 |
| Bedrooms Total | 5 |
| Basement Type | Full |
| Constructed Date | 1966 |
| Construction Style Attachment | Detached |
| Fireplace Present | Yes |
| Fireplace Total | 2 |
| Foundation Type | Concrete Perimeter |
| Roof Material | Asphalt Shingle |
| Roof Style | Conventional |
| Stories Total | 3 |
| Size Interior | 7169 Sqft |
| Type | House |
| Utility Water | Municipal Water |
Land
| Acreage | Yes |
| Size Irregular | 4.12 |
| Size Total | 4.12 Ac |
| Size Total Text | 4.12 Ac |
Rooms
| Level | Type | Length | Width | Dimensions |
|---|---|---|---|---|
| Above | Master Bedroom | 15 ft ,6 in | 21 ft | 15 ft ,6 in x 21 ft |
| Above | Bedroom 2 | 14 ft ,1 in | 17 ft ,8 in | 14 ft ,1 in x 17 ft ,8 in |
| Above | Bedroom 3 | 12 ft ,4 in | 17 ft ,6 in | 12 ft ,4 in x 17 ft ,6 in |
| Above | Library | 10 ft ,3 in | 18 ft ,7 in | 10 ft ,3 in x 18 ft ,7 in |
| Above | Living Room | 15 ft | 12 ft ,6 in | 15 ft x 12 ft ,6 in |
| Above | Dining Nook | 9 ft ,6 in | 10 ft ,6 in | 9 ft ,6 in x 10 ft ,6 in |
| Basement | Laundry Room | 14 ft | 8 ft ,6 in | 14 ft x 8 ft ,6 in |
| Lower Level | Master Bedroom | 14 ft ,6 in | 20 ft ,6 in | 14 ft ,6 in x 20 ft ,6 in |
| Lower Level | Recreational, Games Room | 24 ft | 12 ft | 24 ft x 12 ft |
| Main Level | Laundry Room | 5 ft ,6 in | 12 ft | 5 ft ,6 in x 12 ft |
| Main Level | Living Room | 23 ft ,4 in | 26 ft ,1 in | 23 ft ,4 in x 26 ft ,1 in |
| Main Level | Kitchen | 16 ft ,1 in | 15 ft | 16 ft ,1 in x 15 ft |
| Main Level | Family Room | 11 ft ,1 in | 21 ft | 11 ft ,1 in x 21 ft |
| Main Level | Kitchen | 14 ft | 13 ft | 14 ft x 13 ft |
| Main Level | Foyer | |||
| Main Level | Bedroom 4 | 10 ft | 15 ft | 10 ft x 15 ft |
| Main Level | Foyer | 11 ft | 9 ft | 11 ft x 9 ft |
| Main Level | Foyer | 9 ft | 10 ft | 9 ft x 10 ft |
https://www.realtor.ca/PropertyDetails.aspx?PropertyId=20970069
Interested?
Contact us for more information
Shawna Kinsley
Carla Hamborg
