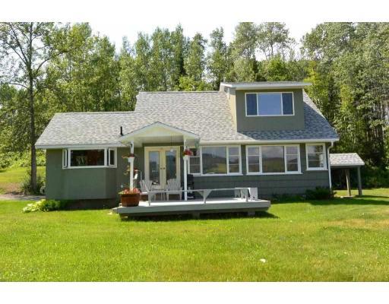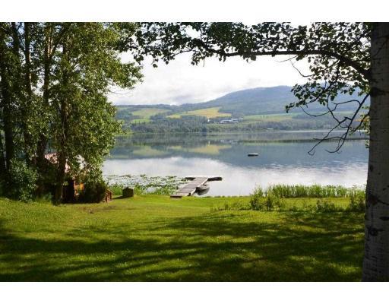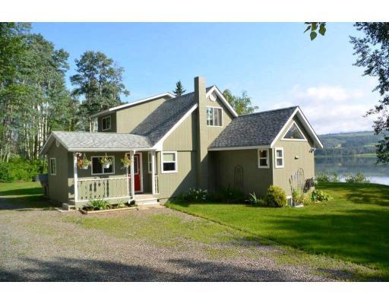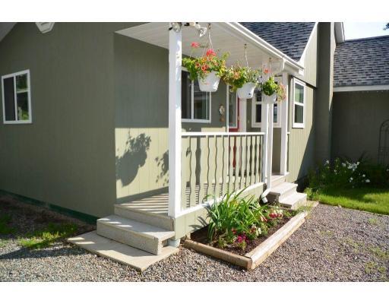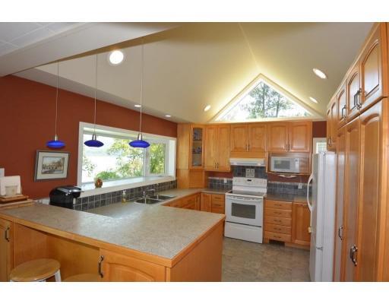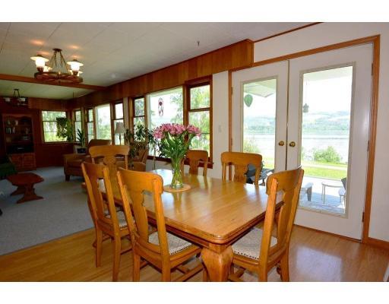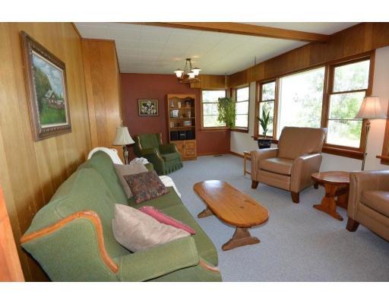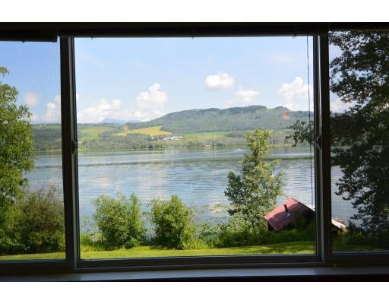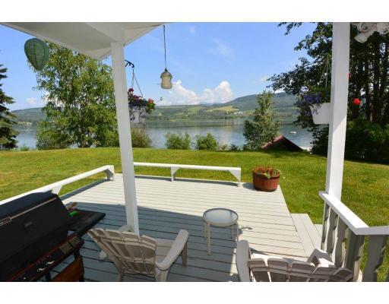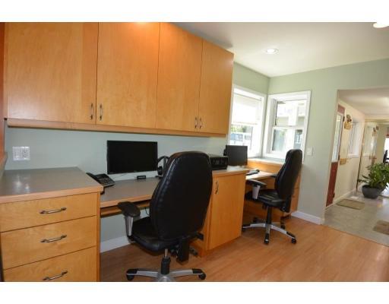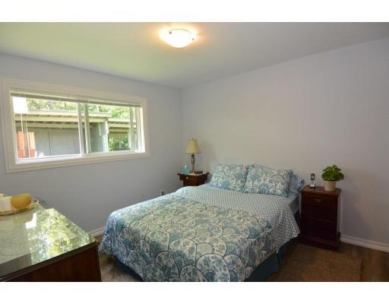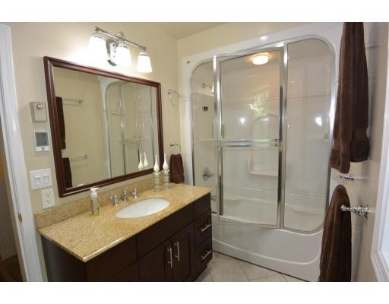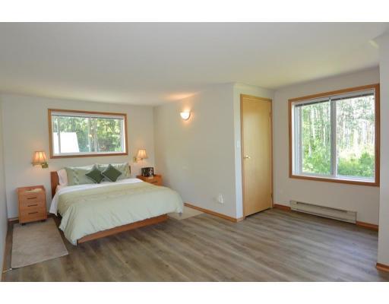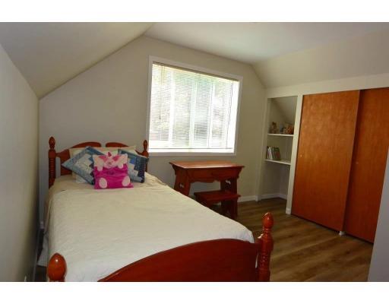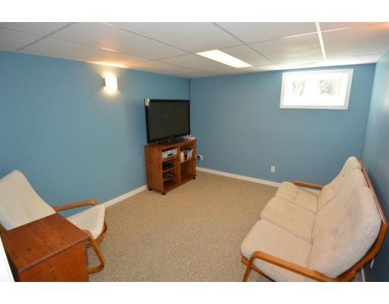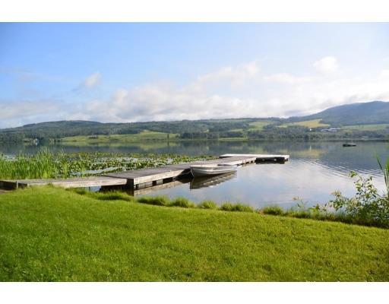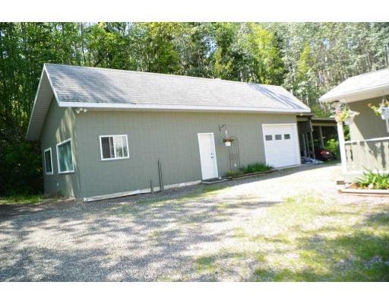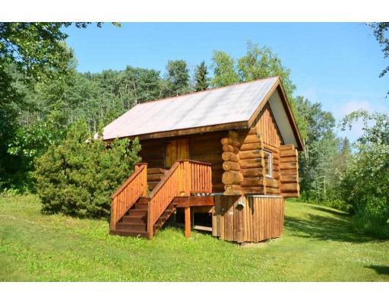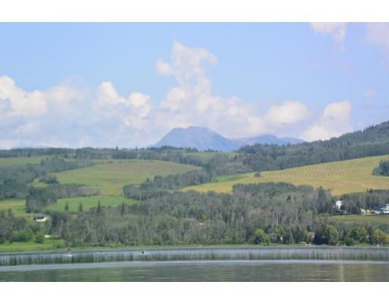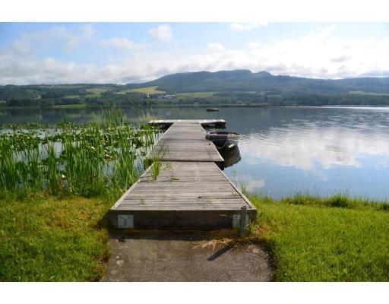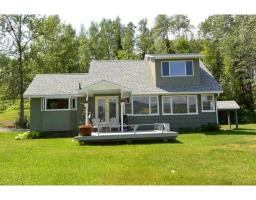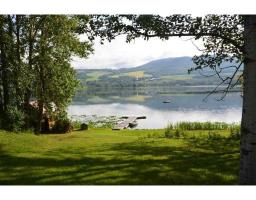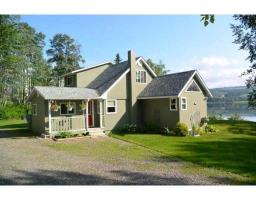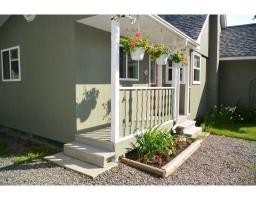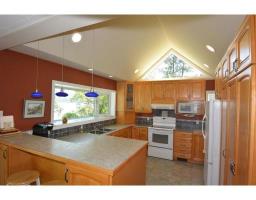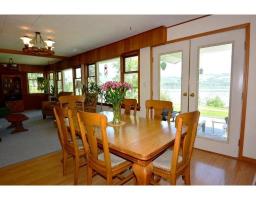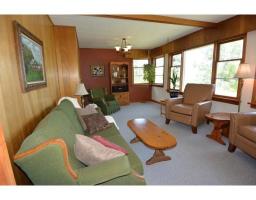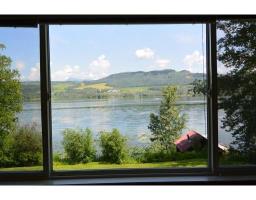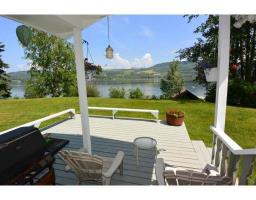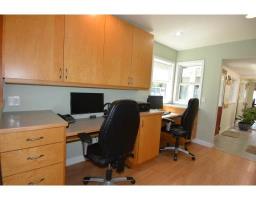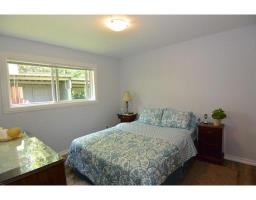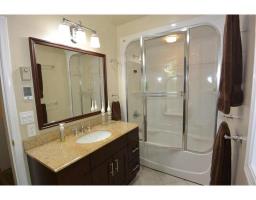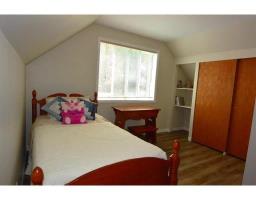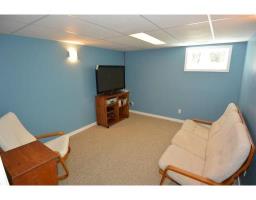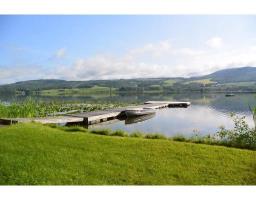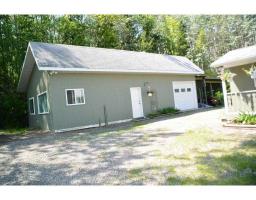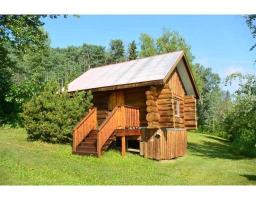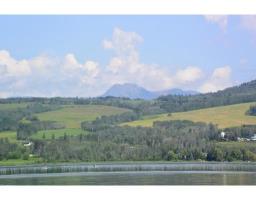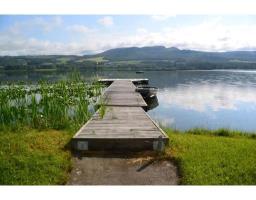6360 Bernie Road Smithers, British Columbia V0J 2X1
$738,000
* PREC - Personal Real Estate Corporation. Lovely 5 acre lakefront setting with over 390 feet of shoreline on Tyhee Lake. Manicured grounds with lawn areas, mature trees offering privacy & abundance of sunshine. Sauna house/guest cabin, wharf & swim raft. Inside, there are 4 bedrooms a large living room & a beautiful custom crafted solid maple kitchen by Roland. Lee-Valley cupboard system. Pleasant mountain/pastoral views over the lake from inside & from the large front sundeck. The main 4 piece bath was recently updated & features a heated floor, the tub has a built in steam shower. Convenient built-in office work station. Large bedroom & a media room in the basement. Hi-eff furnace, newer hot water tank, engineered septic system. Heated garage/workshop features adjoining hot tub/greenhouse room. Live the lakefront life! (id:22614)
Property Details
| MLS® Number | R2385601 |
| Property Type | Single Family |
| Structure | Workshop |
| View Type | Lake View, Mountain View, View (panoramic) |
| Water Front Type | Waterfront |
Building
| Bathroom Total | 2 |
| Bedrooms Total | 4 |
| Appliances | Washer, Dryer, Refrigerator, Stove, Dishwasher, Hot Tub |
| Basement Development | Partially Finished |
| Basement Type | Partial (partially Finished) |
| Constructed Date | 1956 |
| Construction Style Attachment | Detached |
| Fireplace Present | No |
| Foundation Type | Concrete Perimeter |
| Roof Material | Asphalt Shingle |
| Roof Style | Conventional |
| Stories Total | 3 |
| Size Interior | 2123 Sqft |
| Type | House |
Land
| Acreage | Yes |
| Size Irregular | 5 |
| Size Total | 5 Ac |
| Size Total Text | 5 Ac |
Rooms
| Level | Type | Length | Width | Dimensions |
|---|---|---|---|---|
| Above | Master Bedroom | 24 ft ,2 in | 10 ft ,6 in | 24 ft ,2 in x 10 ft ,6 in |
| Above | Bedroom 3 | 11 ft | 10 ft | 11 ft x 10 ft |
| Basement | Bedroom 4 | 11 ft | 17 ft | 11 ft x 17 ft |
| Basement | Utility Room | 17 ft | 14 ft ,6 in | 17 ft x 14 ft ,6 in |
| Main Level | Living Room | 20 ft ,6 in | 11 ft ,6 in | 20 ft ,6 in x 11 ft ,6 in |
| Main Level | Kitchen | 11 ft ,9 in | 13 ft ,9 in | 11 ft ,9 in x 13 ft ,9 in |
| Main Level | Dining Room | 12 ft | 10 ft ,3 in | 12 ft x 10 ft ,3 in |
| Main Level | Bedroom 2 | 11 ft | 10 ft ,6 in | 11 ft x 10 ft ,6 in |
| Main Level | Office | 8 ft | 11 ft ,6 in | 8 ft x 11 ft ,6 in |
| Main Level | Laundry Room | 5 ft ,8 in | 7 ft ,6 in | 5 ft ,8 in x 7 ft ,6 in |
| Main Level | Mud Room | 5 ft ,9 in | 12 ft | 5 ft ,9 in x 12 ft |
https://www.realtor.ca/PropertyDetails.aspx?PropertyId=20878853
Interested?
Contact us for more information
Ron Lapadat
Personal Real Estate Corporation
(250) 847-9039
www.smithershomes.com
https://www.facebook.com/RonLapadatREMAX
www.linkedin.com/pub/ron-lapadat/18/6a2/92
https://twitter.com/Ron_Lapadat
