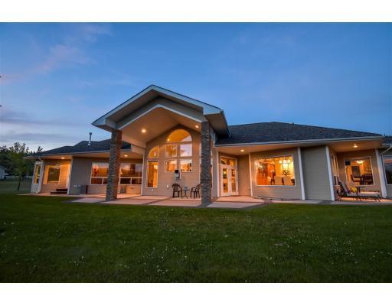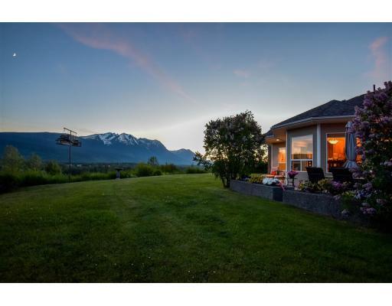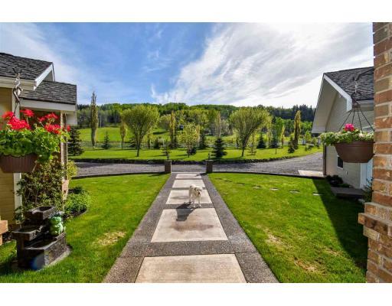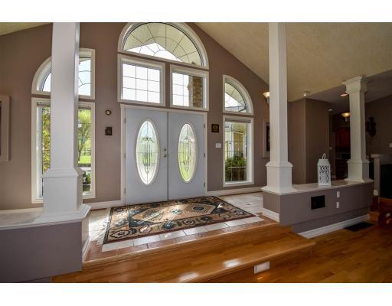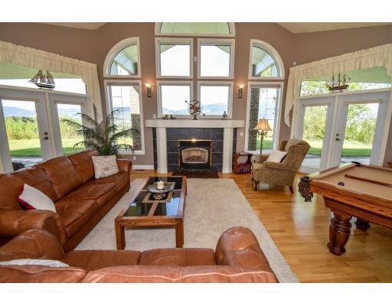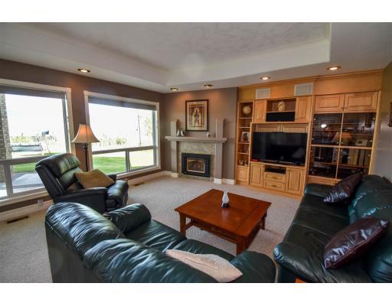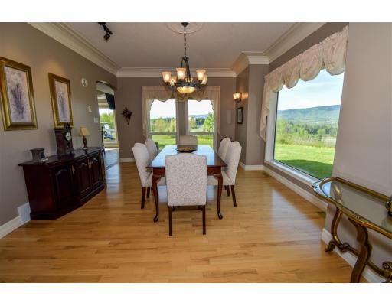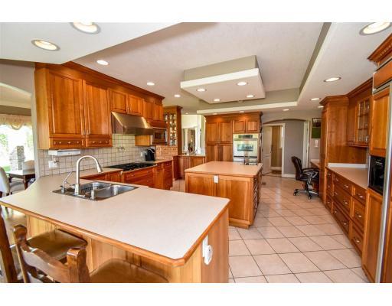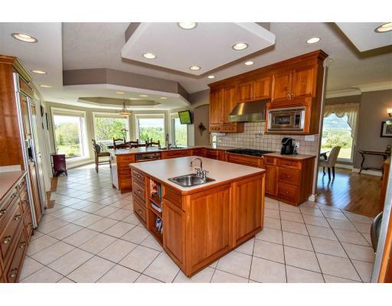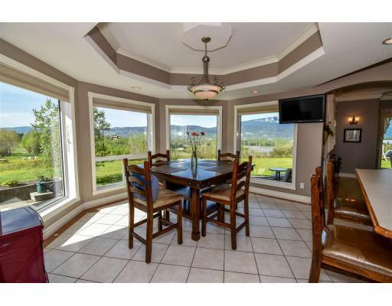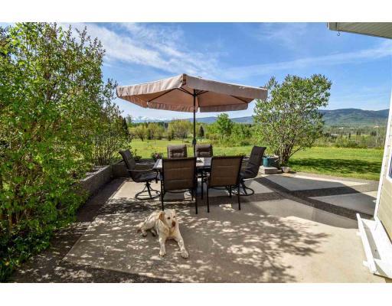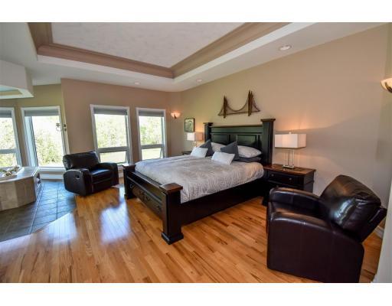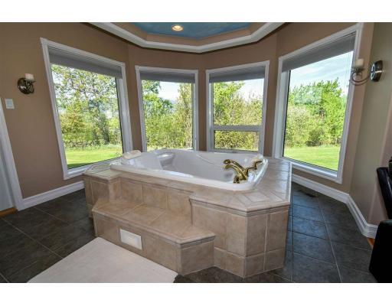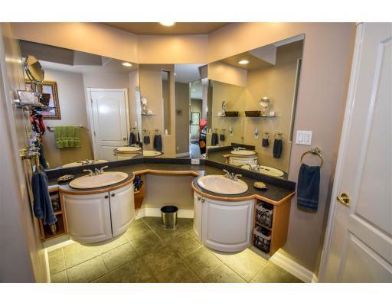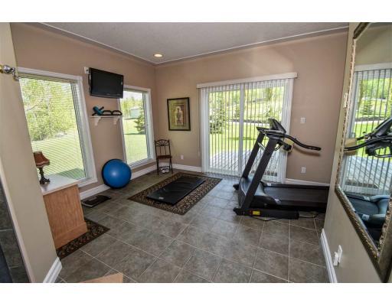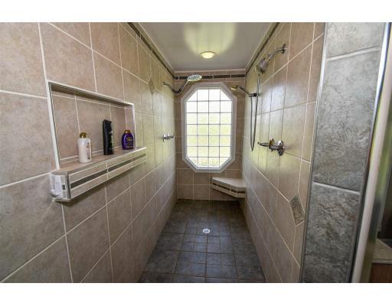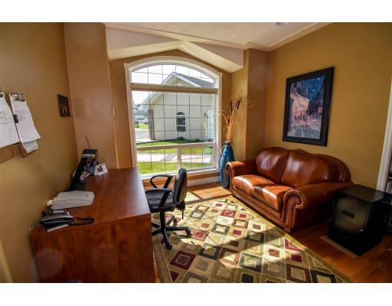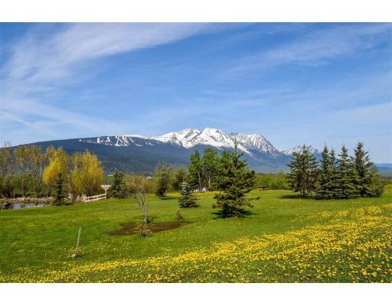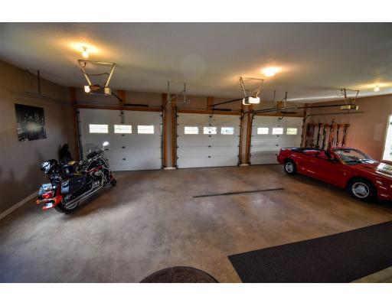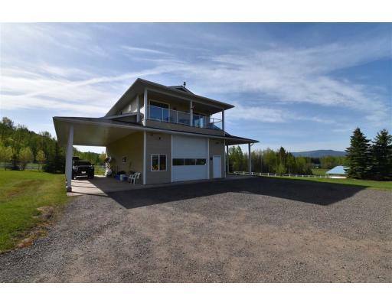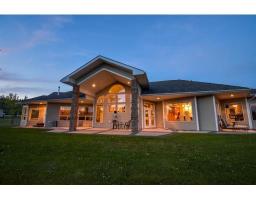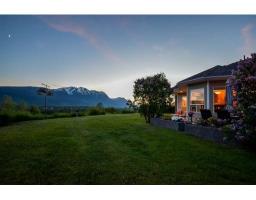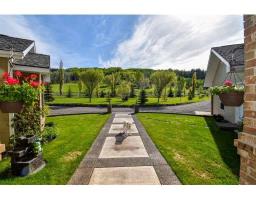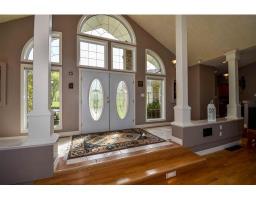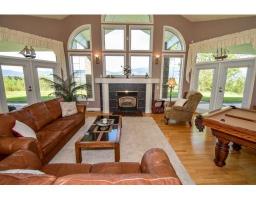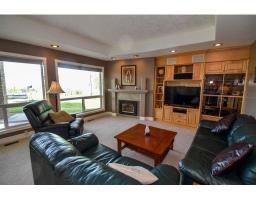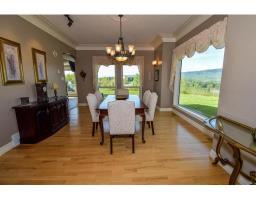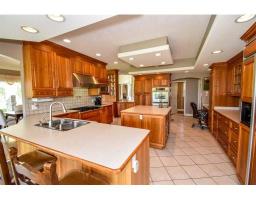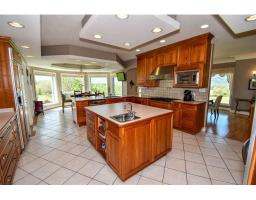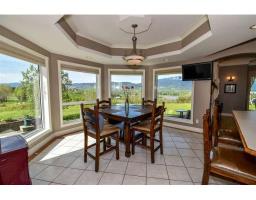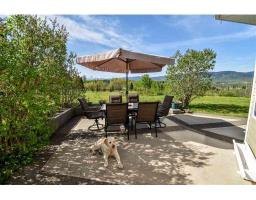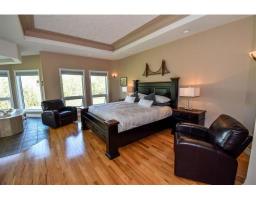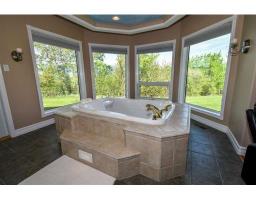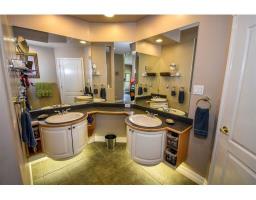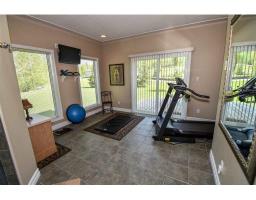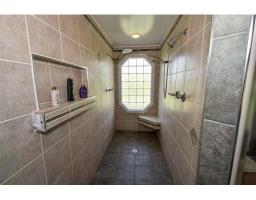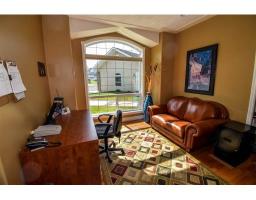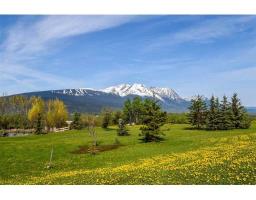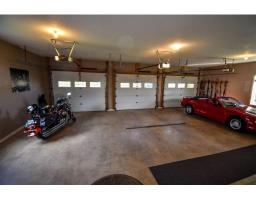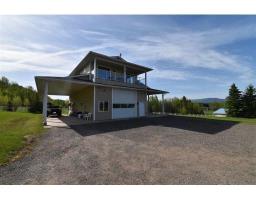561 S Viewmount Road Smithers, British Columbia V0J 2N6
$1,250,000
* PREC - Personal Real Estate Corporation. Hugely below replacement cost, meticulously built and master planned, this 5 acre estate has it all! The open concept rancher has all the luxuries you could ask for. Large entrance foyer is open to the great room with cathedral ceilings and a huge bank of windows. Huge kitchen and huge master suite. Everything designed around epic views of the valley, Bulkley river, and 3 mountain ranges. In floor heat throughout including the Triple garage. Geo thermal sourced heating and cooling. Excellent landscaping, detached fully loaded workshop, guest suite, 24 x 32 toy storage building, and RV shed. Triple A location and neighbourhood only 5 minutes to downtown Smithers, the Playground of the North. Extensive features list available. (id:22614)
Property Details
| MLS® Number | R2268715 |
| Property Type | Single Family |
| Structure | Workshop |
| View Type | View |
Building
| Bathroom Total | 3 |
| Bedrooms Total | 3 |
| Amenities | Fireplace(s) |
| Appliances | Washer, Dryer, Refrigerator, Stove, Dishwasher, Jetted Tub |
| Basement Type | Partial |
| Constructed Date | 2001 |
| Construction Style Attachment | Detached |
| Cooling Type | Central Air Conditioning |
| Fireplace Present | Yes |
| Fireplace Total | 3 |
| Fixture | Drapes/window Coverings |
| Foundation Type | Concrete Perimeter |
| Roof Material | Asphalt Shingle |
| Roof Style | Conventional |
| Stories Total | 2 |
| Size Interior | 3784 Sqft |
| Type | House |
| Utility Water | Drilled Well |
Land
| Acreage | Yes |
| Size Irregular | 218235.6 |
| Size Total | 218235.6 Sqft |
| Size Total Text | 218235.6 Sqft |
Rooms
| Level | Type | Length | Width | Dimensions |
|---|---|---|---|---|
| Basement | Utility Room | 12 ft | 18 ft ,8 in | 12 ft x 18 ft ,8 in |
| Basement | Recreational, Games Room | 17 ft | 22 ft | 17 ft x 22 ft |
| Basement | Storage | 8 ft | 5 ft ,6 in | 8 ft x 5 ft ,6 in |
| Basement | Storage | 5 ft ,6 in | 5 ft ,6 in | 5 ft ,6 in x 5 ft ,6 in |
| Basement | Other | 7 ft | 10 ft | 7 ft x 10 ft |
| Main Level | Foyer | 6 ft ,6 in | 26 ft | 6 ft ,6 in x 26 ft |
| Main Level | Great Room | 22 ft | 26 ft | 22 ft x 26 ft |
| Main Level | Kitchen | 16 ft | 16 ft | 16 ft x 16 ft |
| Main Level | Dining Room | 10 ft | 18 ft | 10 ft x 18 ft |
| Main Level | Eating Area | 14 ft | 9 ft | 14 ft x 9 ft |
| Main Level | Living Room | 17 ft | 15 ft | 17 ft x 15 ft |
| Main Level | Master Bedroom | 14 ft | 21 ft | 14 ft x 21 ft |
| Main Level | Bedroom 2 | 12 ft | 15 ft | 12 ft x 15 ft |
| Main Level | Bedroom 3 | 14 ft | 11 ft | 14 ft x 11 ft |
| Main Level | Gym | 12 ft | 10 ft ,6 in | 12 ft x 10 ft ,6 in |
| Main Level | Laundry Room | 19 ft | 7 ft | 19 ft x 7 ft |
| Main Level | Mud Room | 10 ft ,6 in | 9 ft ,6 in | 10 ft ,6 in x 9 ft ,6 in |
| Main Level | Pantry | 3 ft | 7 ft ,6 in | 3 ft x 7 ft ,6 in |
| Main Level | Dining Nook | 9 ft | 12 ft | 9 ft x 12 ft |
https://www.realtor.ca/PropertyDetails.aspx?PropertyId=20835118
Interested?
Contact us for more information
Jennifer Sharp
www.Sandrah.biz
https://www.facebook.com/jennifersharprealestate/
https://www.linkedin.com/nhome/?trk=hb_signin
