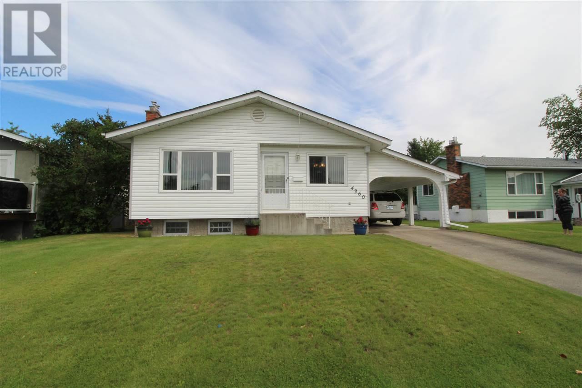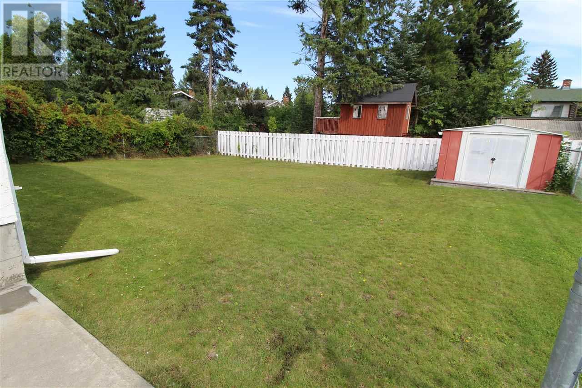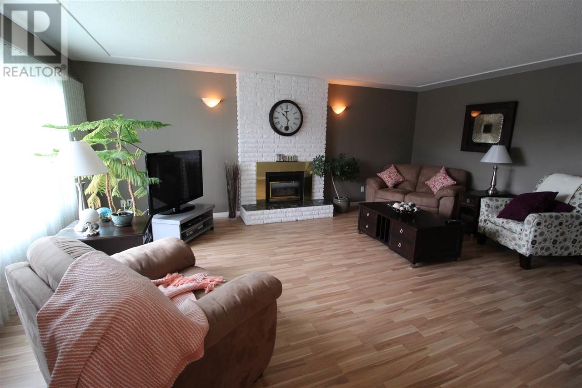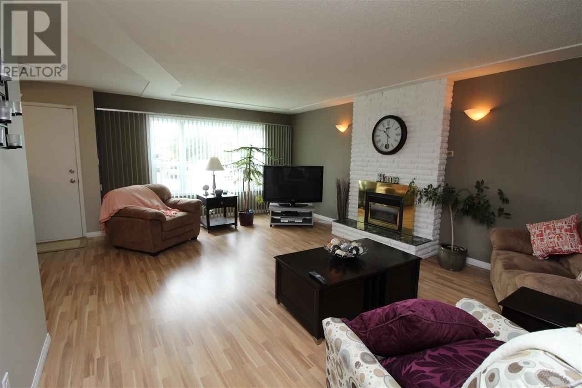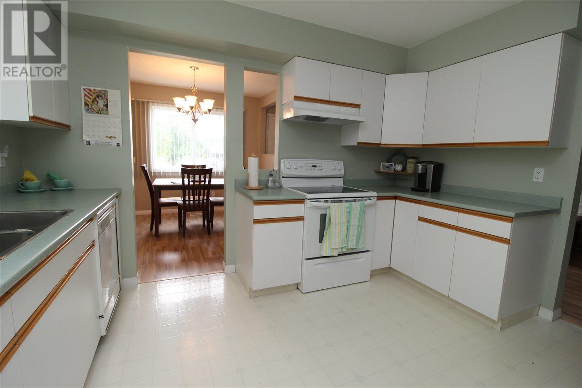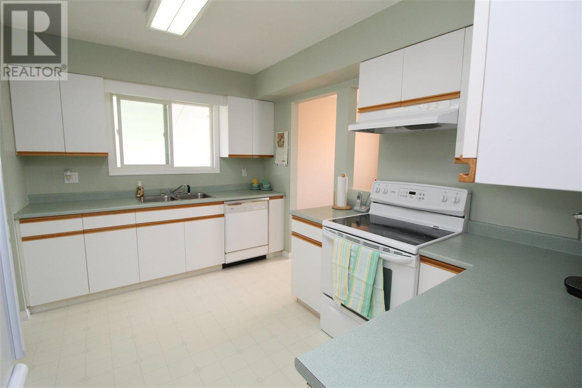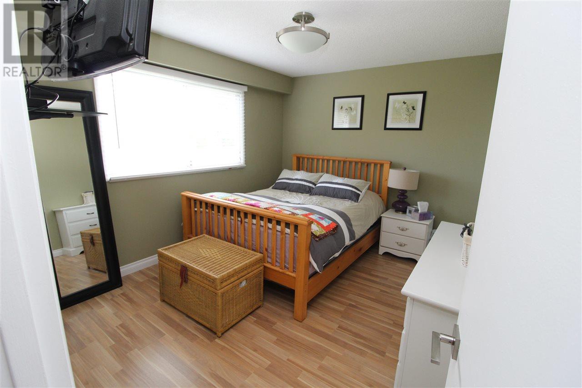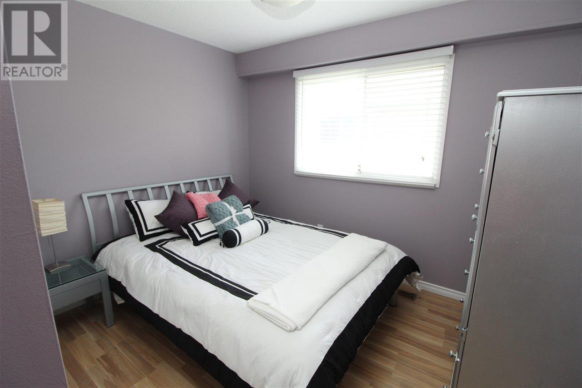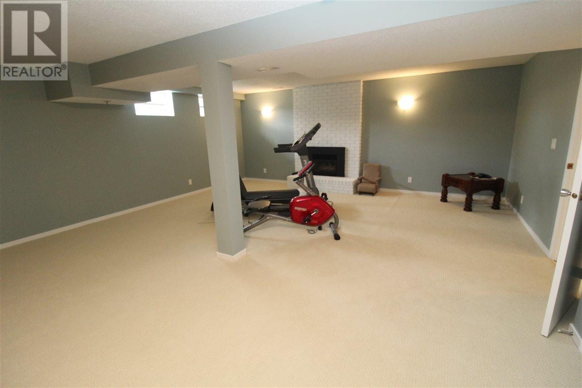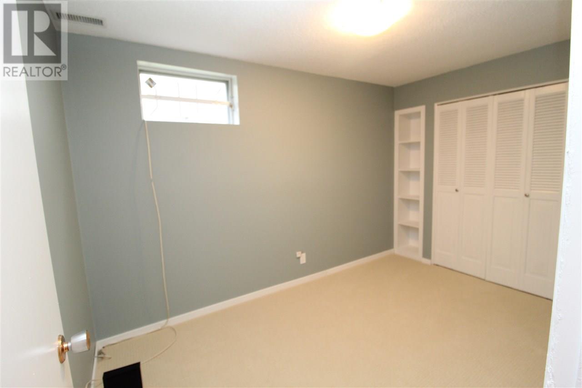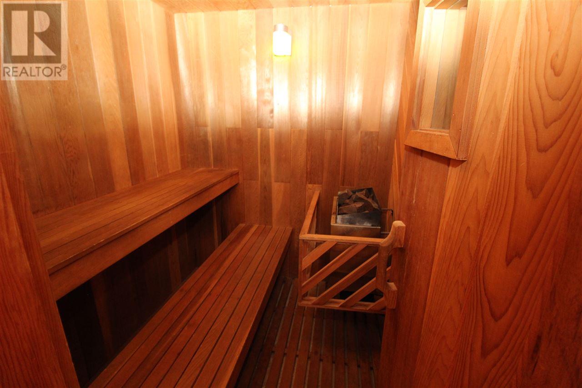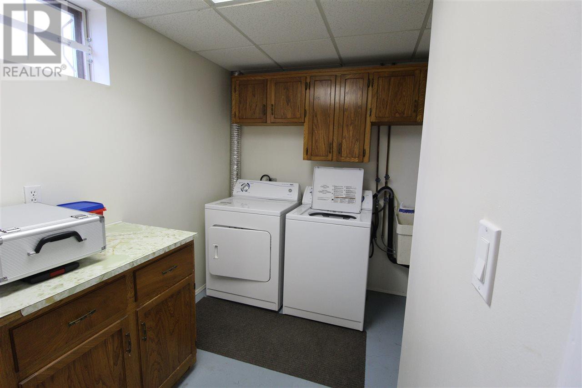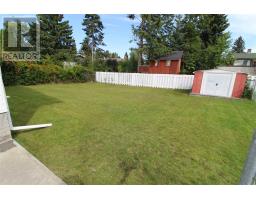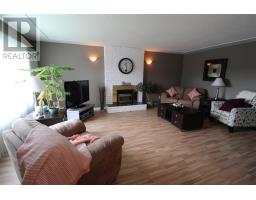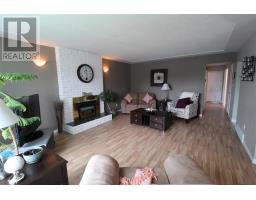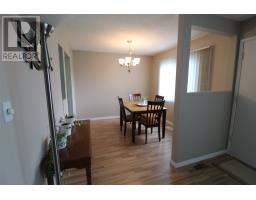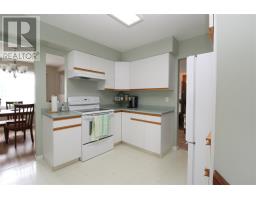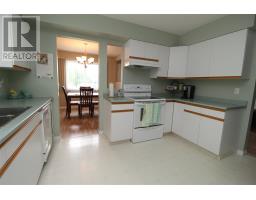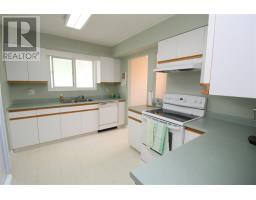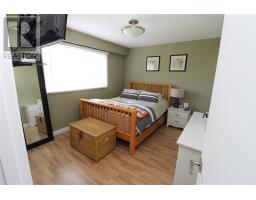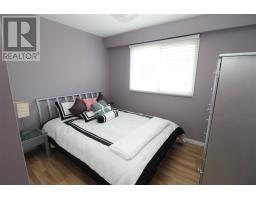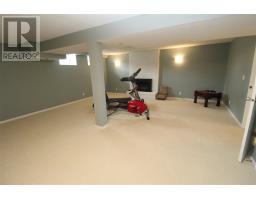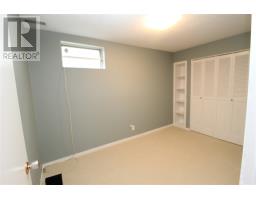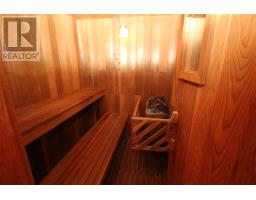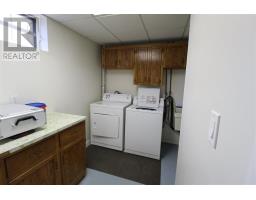4360 Fisk Avenue Prince George, British Columbia V2M 5W7
$379,900
Cute little cream puff in Heritage. Pride of ownership shows - spotless and updates. Main floor is bright and open, nat. gas fireplace in living-room, updated main bath and master with two pc. ensuite. Downstairs there is a huge family room for all the family activities, nat. gas fp, 4th bedroom, updated bath with sauna and laundry room. Yard is chain link fencing and there is a single car carport. In 2009 there was an energuide improvements with a rating of 67. As per seller roof 2016, hot water tank 2015 and furnace 2009. A must view! (id:22614)
Property Details
| MLS® Number | R2392866 |
| Property Type | Single Family |
Building
| Bathroom Total | 3 |
| Bedrooms Total | 3 |
| Basement Development | Finished |
| Basement Type | Full (finished) |
| Constructed Date | 1976 |
| Construction Style Attachment | Detached |
| Fireplace Present | Yes |
| Fireplace Total | 2 |
| Foundation Type | Concrete Perimeter |
| Roof Material | Asphalt Shingle |
| Roof Style | Conventional |
| Stories Total | 2 |
| Size Interior | 2338 Sqft |
| Type | House |
| Utility Water | Municipal Water |
Land
| Acreage | No |
| Size Irregular | 6033 |
| Size Total | 6033 Sqft |
| Size Total Text | 6033 Sqft |
Rooms
| Level | Type | Length | Width | Dimensions |
|---|---|---|---|---|
| Basement | Family Room | 20 ft | 25 ft | 20 ft x 25 ft |
| Basement | Bedroom 3 | 7 ft ,9 in | 11 ft | 7 ft ,9 in x 11 ft |
| Basement | Laundry Room | 25 ft | 5 ft | 25 ft x 5 ft |
| Main Level | Kitchen | 12 ft ,5 in | 10 ft ,7 in | 12 ft ,5 in x 10 ft ,7 in |
| Main Level | Dining Room | 9 ft ,5 in | 9 ft ,1 in | 9 ft ,5 in x 9 ft ,1 in |
| Main Level | Living Room | 19 ft ,4 in | 14 ft ,6 in | 19 ft ,4 in x 14 ft ,6 in |
| Main Level | Master Bedroom | 12 ft ,6 in | 10 ft ,5 in | 12 ft ,6 in x 10 ft ,5 in |
| Main Level | Bedroom 2 | 11 ft | 9 ft | 11 ft x 9 ft |
https://www.realtor.ca/PropertyDetails.aspx?PropertyId=20974731
Interested?
Contact us for more information
Ellen Parker

(250) 562-3600
(250) 562-8231
remax-centrecity.bc.ca
