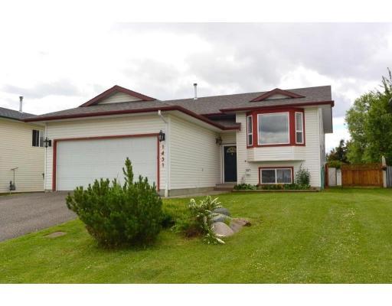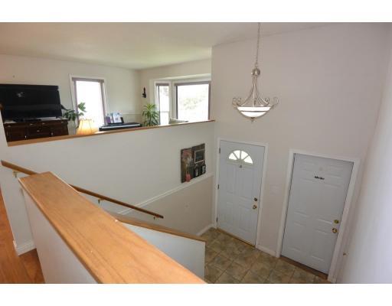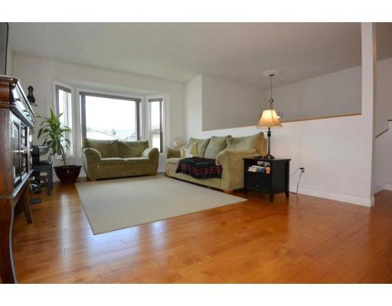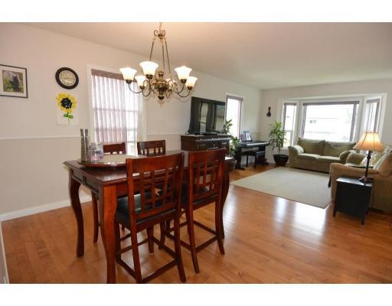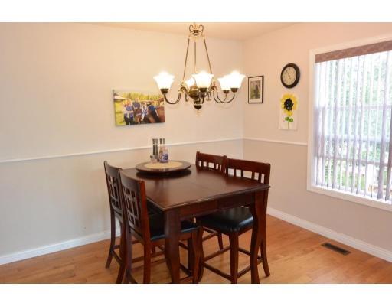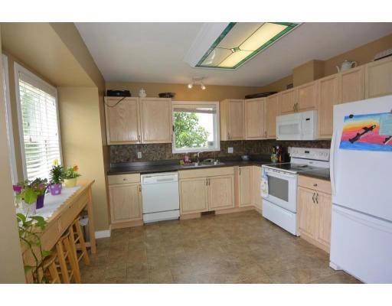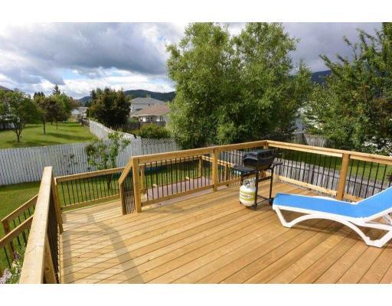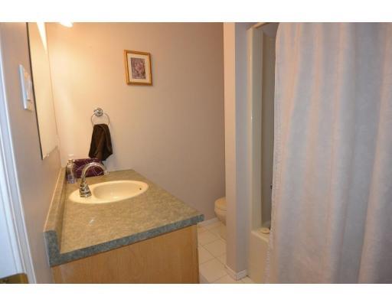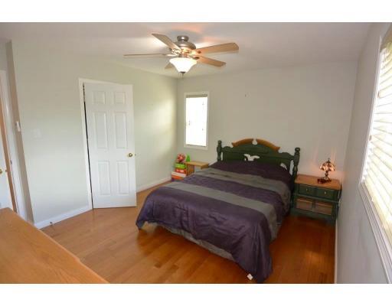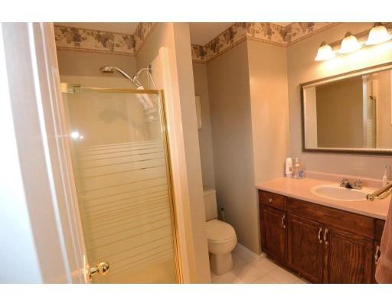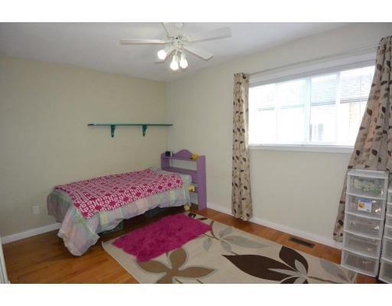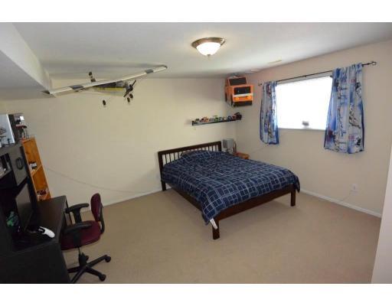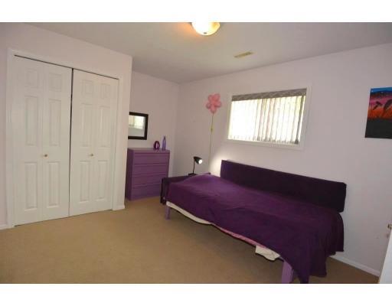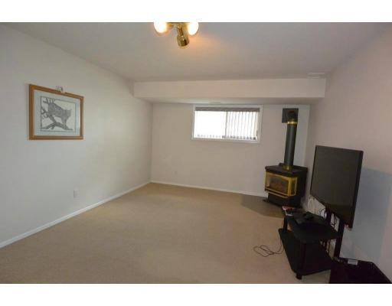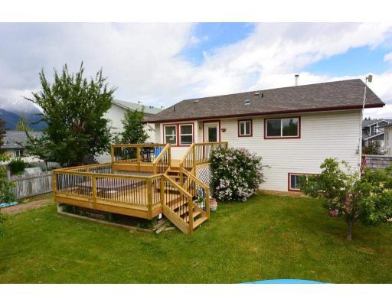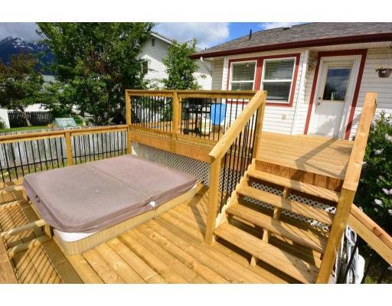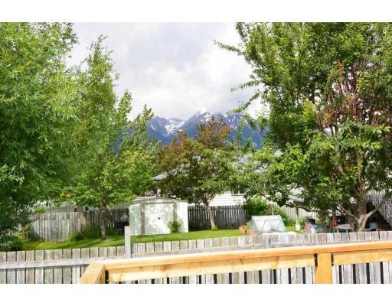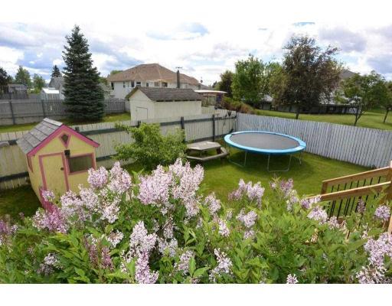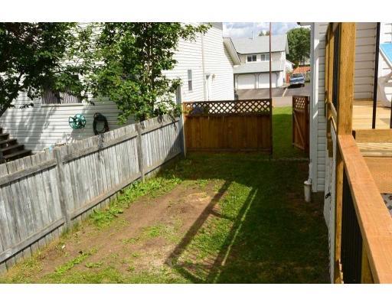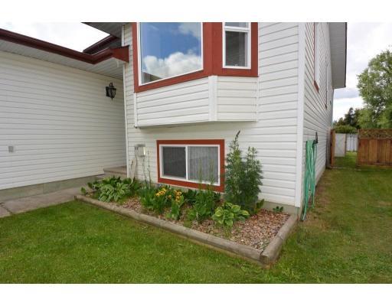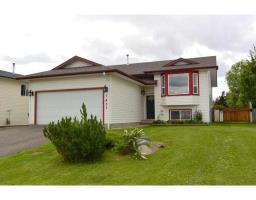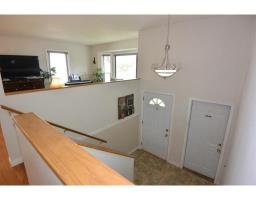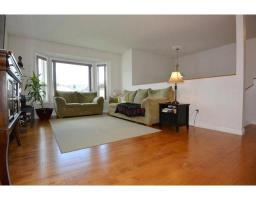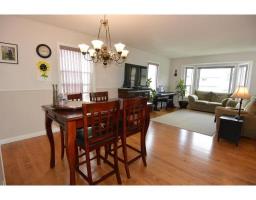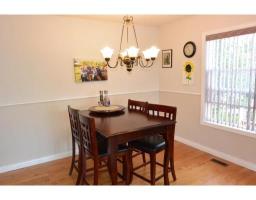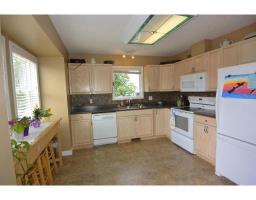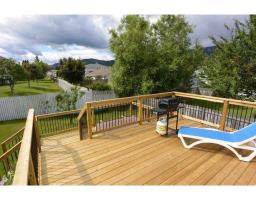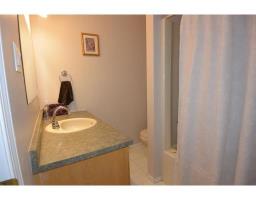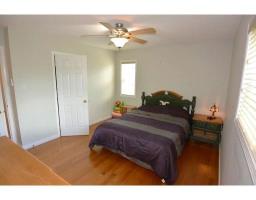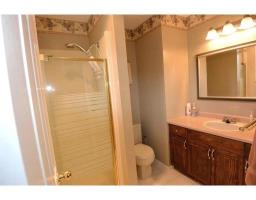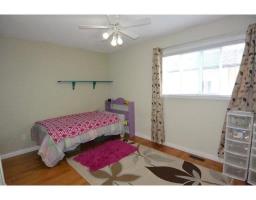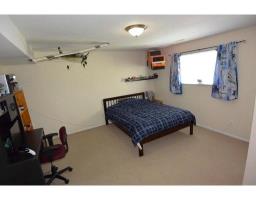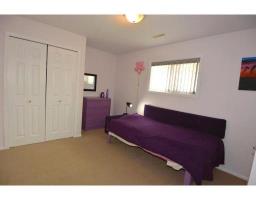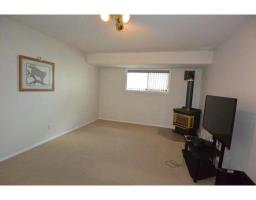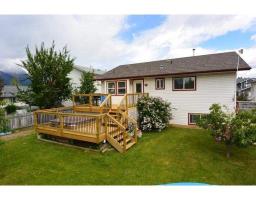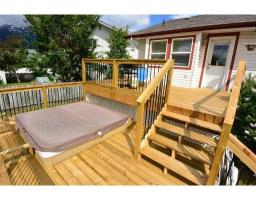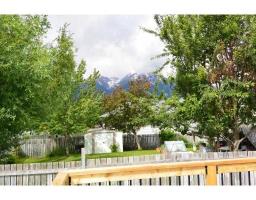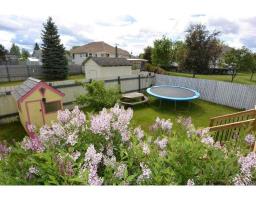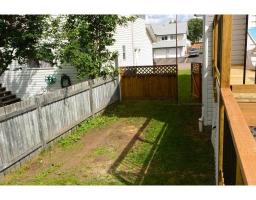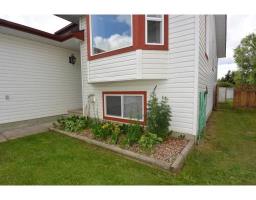1431 Driftwood Crescent Smithers, British Columbia V0J 2N0
$419,500
* PREC - Personal Real Estate Corporation. Well kept 4 bedroom and 3 bath family home located in the desirable Silver King neighbourhood. Enjoy the pretty mountain views from the hot tub on the brand new 2 tier sundeck. Sunny south facing backyard, fully fenced. Features a spacious and bright kitchen and a comfortable living and dining area with a bay window. Large master bedroom features a 3 piece ensuite bathroom and a walk-in closet. All the bedrooms are quite large. Beautiful maple hardwood flooring throughout the majority of the main floor. Large entry landing, cozy rec room with a gas fireplace, big storage room. Paved drive, 2 car garage and room for RV parking. Includes appliances, window coverings, BI vac, playhouse and hot tub. Great location close to parks, perimeter trail and Walnut Park School. (id:22614)
Property Details
| MLS® Number | R2381628 |
| Property Type | Single Family |
| View Type | Mountain View |
Building
| Bathroom Total | 3 |
| Bedrooms Total | 4 |
| Appliances | Washer, Dryer, Refrigerator, Stove, Dishwasher, Hot Tub |
| Architectural Style | Split Level Entry |
| Basement Type | Full |
| Constructed Date | 1994 |
| Construction Style Attachment | Detached |
| Fireplace Present | Yes |
| Fireplace Total | 1 |
| Fixture | Drapes/window Coverings |
| Foundation Type | Wood |
| Roof Material | Asphalt Shingle |
| Roof Style | Conventional |
| Stories Total | 2 |
| Size Interior | 2450 Sqft |
| Type | House |
| Utility Water | Municipal Water |
Land
| Acreage | No |
| Size Irregular | 6200 |
| Size Total | 6200 Sqft |
| Size Total Text | 6200 Sqft |
Rooms
| Level | Type | Length | Width | Dimensions |
|---|---|---|---|---|
| Basement | Bedroom 3 | 14 ft | 14 ft ,6 in | 14 ft x 14 ft ,6 in |
| Basement | Bedroom 4 | 14 ft | 9 ft ,6 in | 14 ft x 9 ft ,6 in |
| Basement | Recreational, Games Room | 17 ft ,6 in | 12 ft | 17 ft ,6 in x 12 ft |
| Basement | Laundry Room | 10 ft | 8 ft | 10 ft x 8 ft |
| Basement | Storage | 14 ft | 15 ft | 14 ft x 15 ft |
| Main Level | Living Room | 14 ft | 12 ft | 14 ft x 12 ft |
| Main Level | Kitchen | 14 ft | 12 ft | 14 ft x 12 ft |
| Main Level | Dining Room | 14 ft ,5 in | 9 ft ,6 in | 14 ft ,5 in x 9 ft ,6 in |
| Main Level | Master Bedroom | 13 ft ,4 in | 11 ft ,6 in | 13 ft ,4 in x 11 ft ,6 in |
| Main Level | Bedroom 2 | 14 ft | 9 ft ,6 in | 14 ft x 9 ft ,6 in |
https://www.realtor.ca/PropertyDetails.aspx?PropertyId=20825411
Interested?
Contact us for more information
Ron Lapadat
Personal Real Estate Corporation
(250) 847-9039
www.smithershomes.com
https://www.facebook.com/RonLapadatREMAX
www.linkedin.com/pub/ron-lapadat/18/6a2/92
https://twitter.com/Ron_Lapadat
