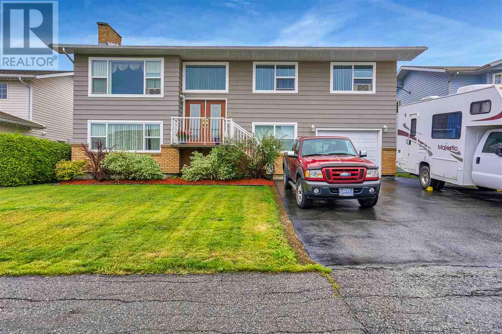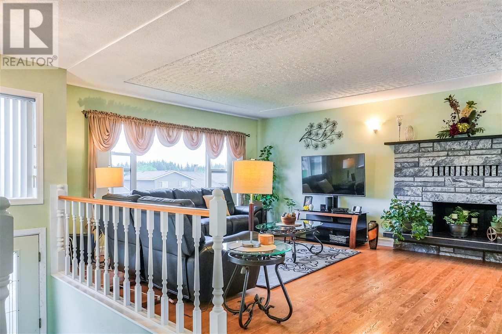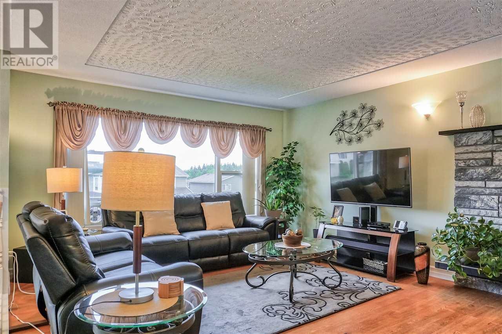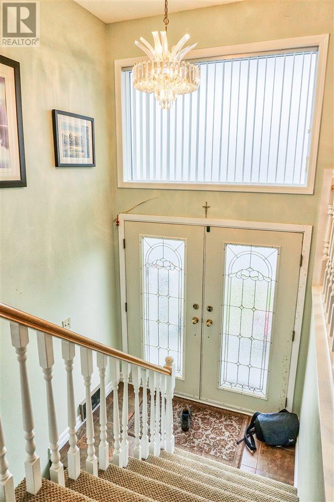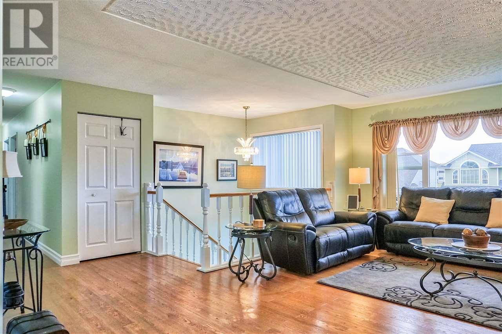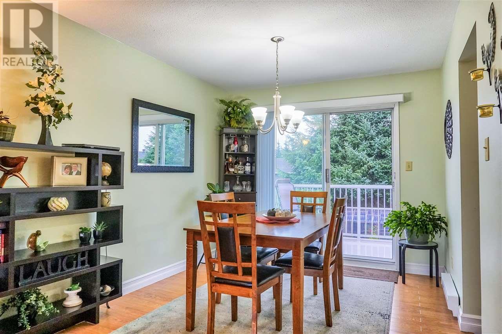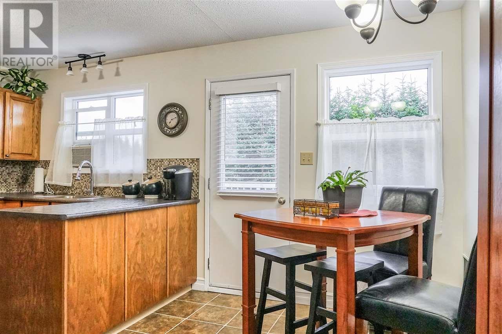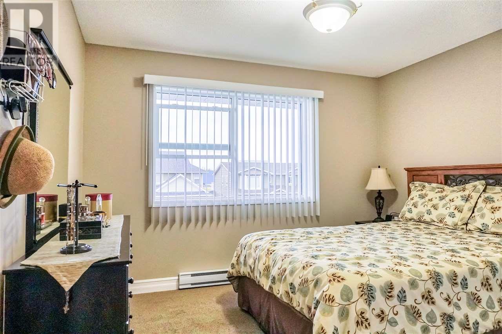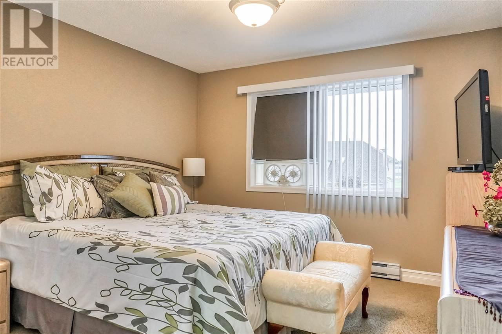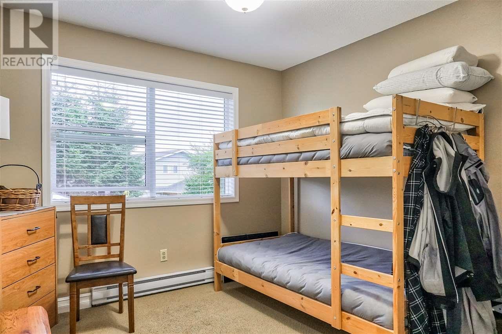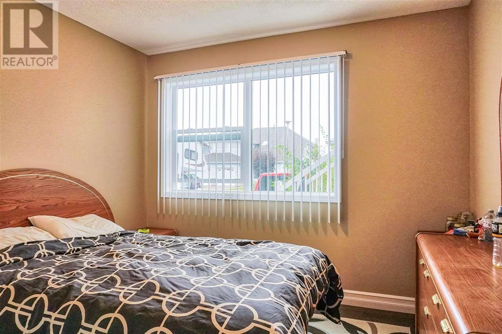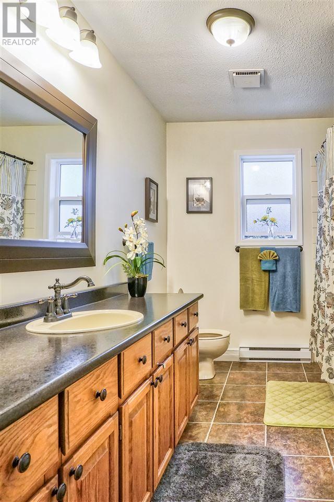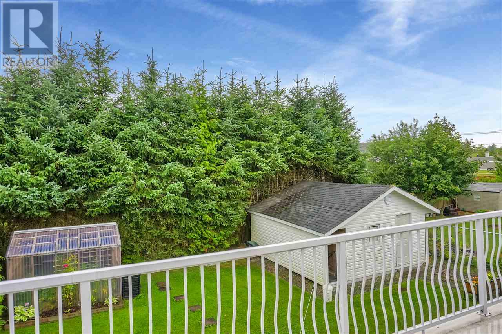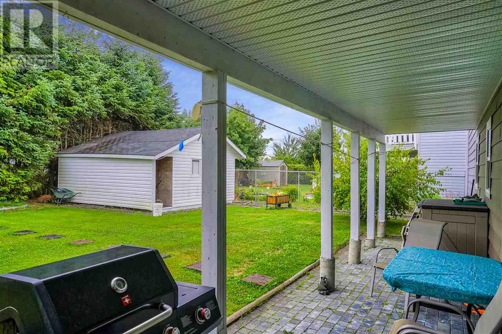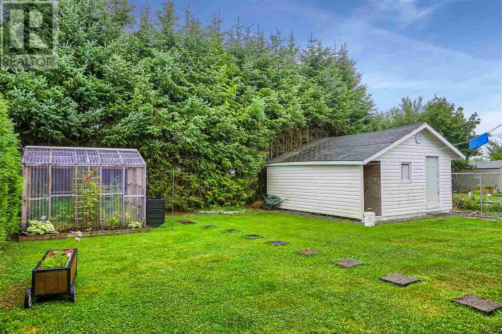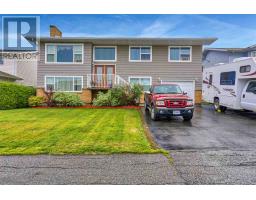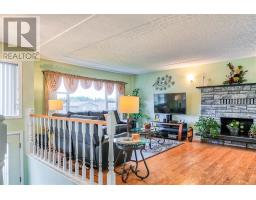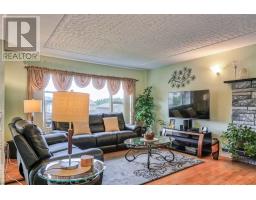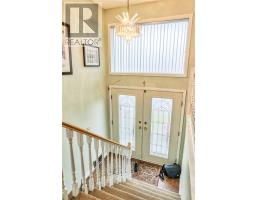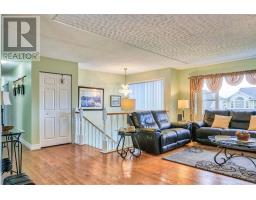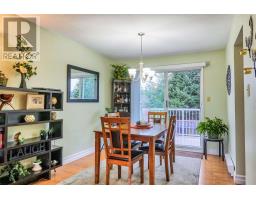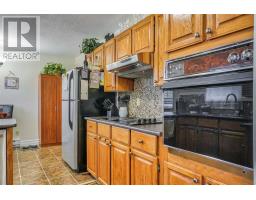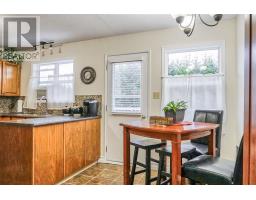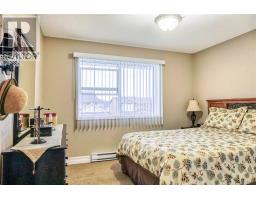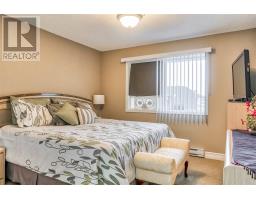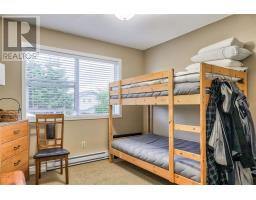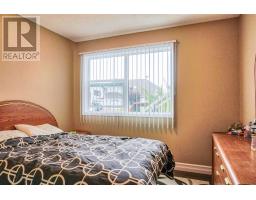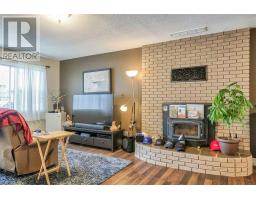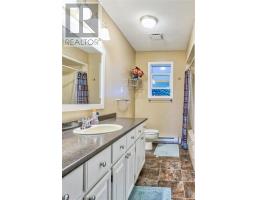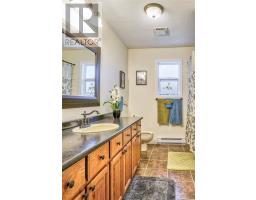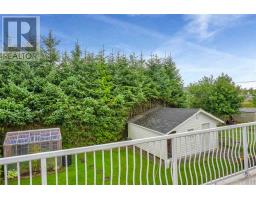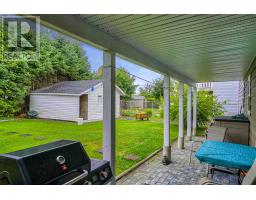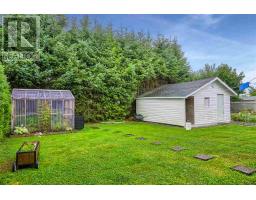15 Sparks Avenue Kitimat, British Columbia V8C 2R6
$490,000
Move in ready family home! With an ideal location! Large living spaces upstairs and downstairs are perfect for the family. This house has 2 large living rooms for entertaining, 4 good sized bedrooms and 2 full bathrooms. A single car garage is perfect to park the dream car in and there is a large shed out back for everything else. This house features an awesome backyard that is private and peaceful. Hangout upstairs on the balcony, or downstairs on the covered patio perfect for winter BBQs. Now this is the perfect family home on a street that is always a pleasure to live on. Great location & great neighbours all around. Donât miss your chance to view this house! (id:22614)
Property Details
| MLS® Number | R2392859 |
| Property Type | Single Family |
| View Type | Mountain View |
Building
| Bathroom Total | 2 |
| Bedrooms Total | 4 |
| Appliances | Washer, Dryer, Refrigerator, Stove, Dishwasher |
| Architectural Style | Split Level Entry |
| Basement Type | Full |
| Constructed Date | 1983 |
| Construction Style Attachment | Detached |
| Fireplace Present | Yes |
| Fireplace Total | 1 |
| Foundation Type | Concrete Perimeter |
| Roof Material | Asphalt Shingle |
| Roof Style | Conventional |
| Stories Total | 2 |
| Size Interior | 2442 Sqft |
| Type | House |
| Utility Water | Municipal Water |
Land
| Acreage | No |
| Size Irregular | 6157 |
| Size Total | 6157 Sqft |
| Size Total Text | 6157 Sqft |
Rooms
| Level | Type | Length | Width | Dimensions |
|---|---|---|---|---|
| Lower Level | Recreational, Games Room | 17 ft ,1 in | 26 ft | 17 ft ,1 in x 26 ft |
| Lower Level | Bedroom 4 | 9 ft ,3 in | 10 ft ,2 in | 9 ft ,3 in x 10 ft ,2 in |
| Main Level | Kitchen | 16 ft ,8 in | 10 ft ,1 in | 16 ft ,8 in x 10 ft ,1 in |
| Main Level | Dining Room | 10 ft ,9 in | 9 ft ,6 in | 10 ft ,9 in x 9 ft ,6 in |
| Main Level | Living Room | 18 ft ,7 in | 14 ft | 18 ft ,7 in x 14 ft |
| Main Level | Master Bedroom | 13 ft ,1 in | 11 ft ,4 in | 13 ft ,1 in x 11 ft ,4 in |
| Main Level | Bedroom 2 | 11 ft ,6 in | 10 ft ,6 in | 11 ft ,6 in x 10 ft ,6 in |
| Main Level | Bedroom 3 | 10 ft | 10 ft ,3 in | 10 ft x 10 ft ,3 in |
https://www.realtor.ca/PropertyDetails.aspx?PropertyId=20974730
Interested?
Contact us for more information
Giuseppe Bravo
