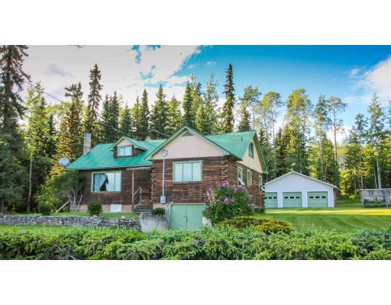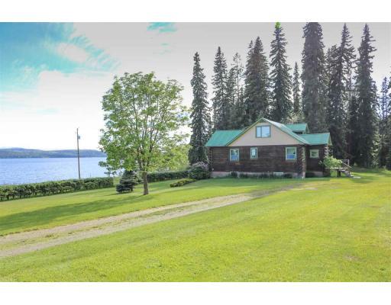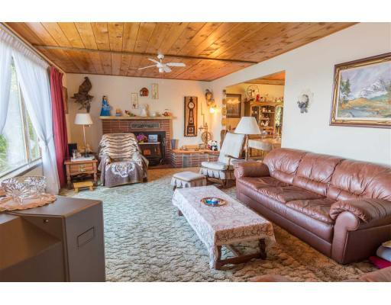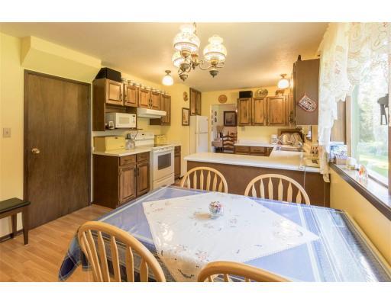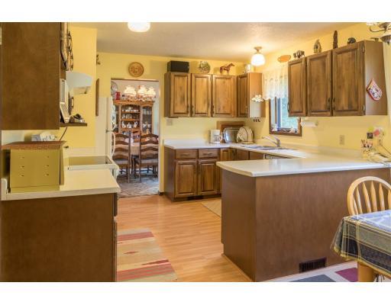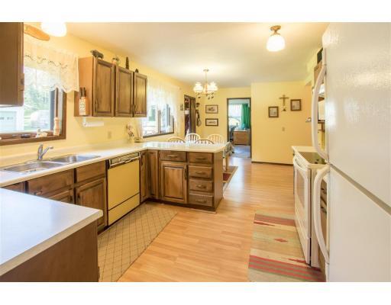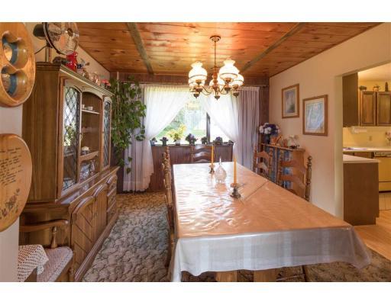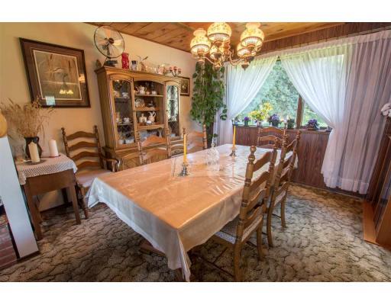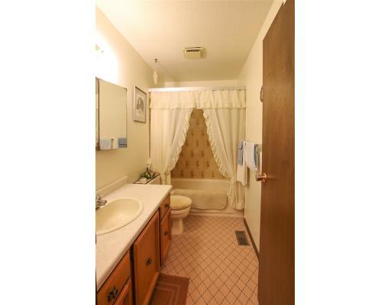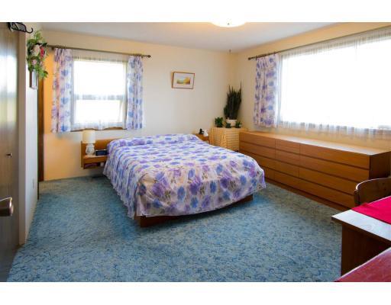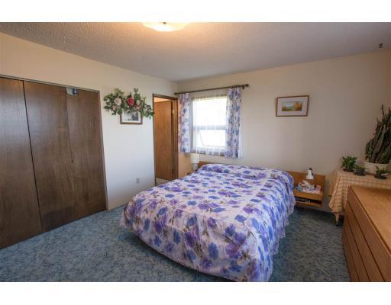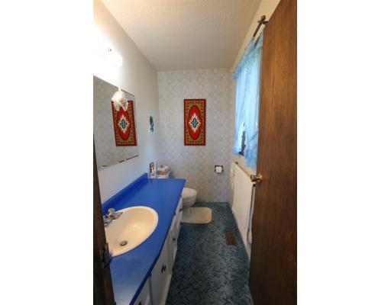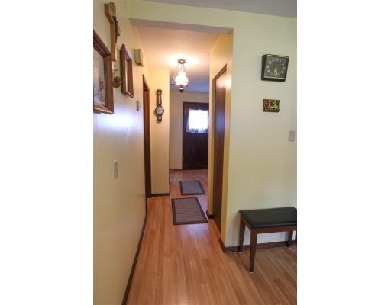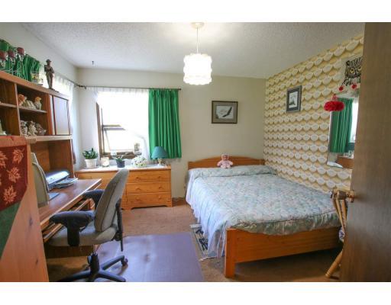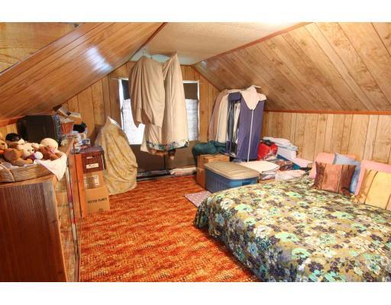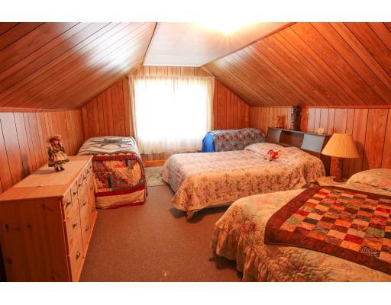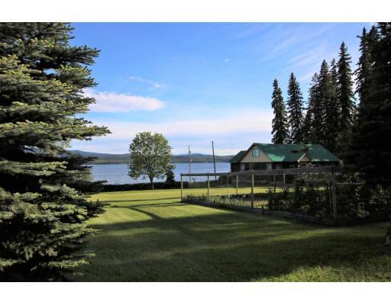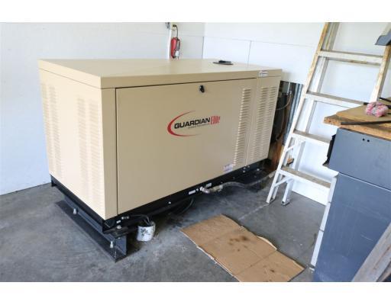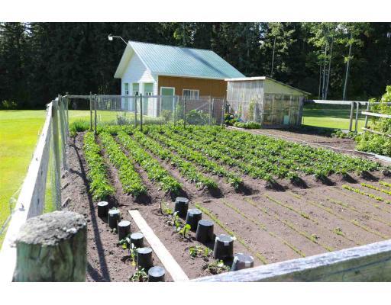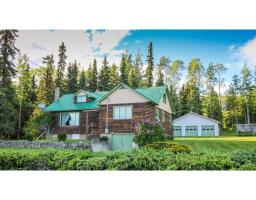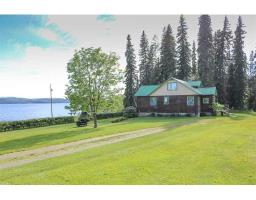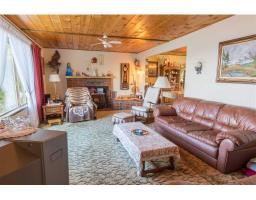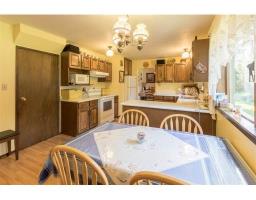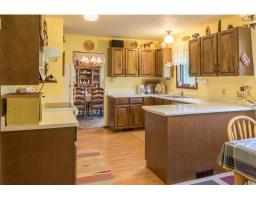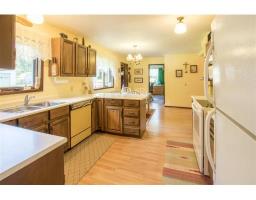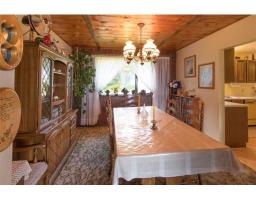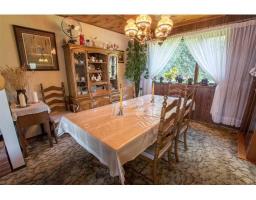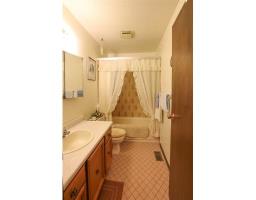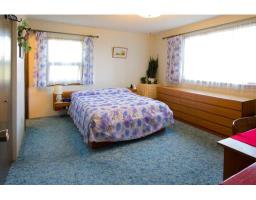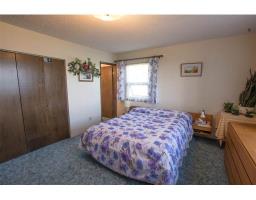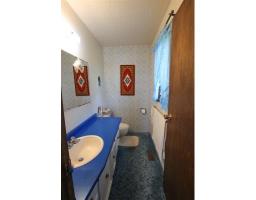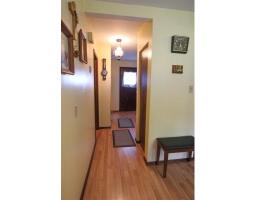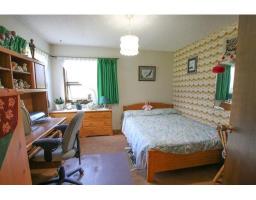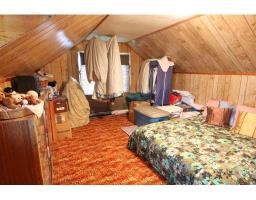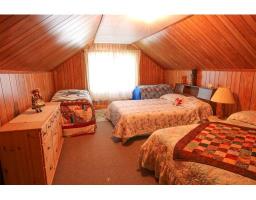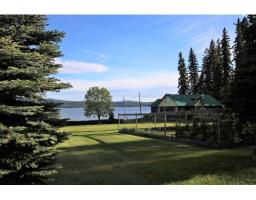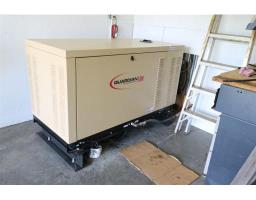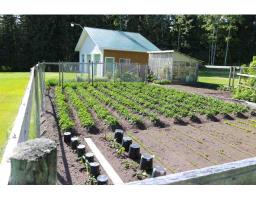29512 Colleymount Road Burns Lake, British Columbia V0J 1E2
$380,000
Enjoy rural living in this established and meticulously maintained home on 47 acres situated on the north shore of Francois Lake. Located 30kms west of the ferry, the home overlooks the lake directly across Colleymount Road. The numerous outbuildings include a triple bay garage, a cabin, two barns, fuel and pole sheds. The parcel is benched and south facing. Greenhouse and huge garden too. The home boasts three bedrooms, 1-1/2 baths, a kitchen nook separate from the dining room, a spacious living room and a full basement where the cold room and canning rooms are located. The geothermal heating system provides cost-efficient heating supplemented by a wood burning fireplace if so desired. Mature untouched timber represents additional value in this property too. (id:22614)
Property Details
| MLS® Number | R2382391 |
| Property Type | Single Family |
| View Type | Lake View |
Building
| Bathroom Total | 2 |
| Bedrooms Total | 3 |
| Appliances | Dishwasher |
| Basement Development | Unfinished |
| Basement Type | Full (unfinished) |
| Constructed Date | 1951 |
| Construction Style Attachment | Detached |
| Fireplace Present | Yes |
| Fireplace Total | 1 |
| Foundation Type | Concrete Perimeter |
| Roof Material | Metal |
| Roof Style | Conventional |
| Stories Total | 3 |
| Size Interior | 1966 Sqft |
| Type | House |
Land
| Acreage | Yes |
| Landscape Features | Garden Area |
| Size Irregular | 2054289.6 |
| Size Total | 2054289.6 Sqft |
| Size Total Text | 2054289.6 Sqft |
Rooms
| Level | Type | Length | Width | Dimensions |
|---|---|---|---|---|
| Above | Bedroom 3 | 19 ft ,6 in | 11 ft ,1 in | 19 ft ,6 in x 11 ft ,1 in |
| Above | Hobby Room | 19 ft ,5 in | 12 ft | 19 ft ,5 in x 12 ft |
| Lower Level | Other | 6 ft ,5 in | 11 ft ,9 in | 6 ft ,5 in x 11 ft ,9 in |
| Main Level | Living Room | 22 ft ,3 in | 13 ft ,2 in | 22 ft ,3 in x 13 ft ,2 in |
| Main Level | Kitchen | 19 ft ,7 in | 11 ft ,1 in | 19 ft ,7 in x 11 ft ,1 in |
| Main Level | Master Bedroom | 14 ft ,9 in | 12 ft ,9 in | 14 ft ,9 in x 12 ft ,9 in |
| Main Level | Bedroom 2 | 11 ft ,6 in | 11 ft ,9 in | 11 ft ,6 in x 11 ft ,9 in |
| Main Level | Dining Room | 11 ft | 11 ft | 11 ft x 11 ft |
https://www.realtor.ca/PropertyDetails.aspx?PropertyId=20837760
Interested?
Contact us for more information
Ron Lambert
