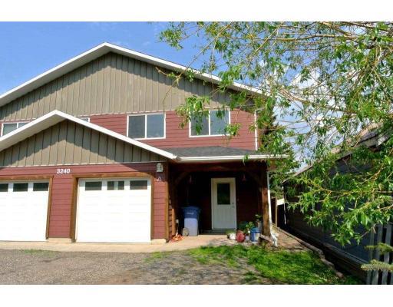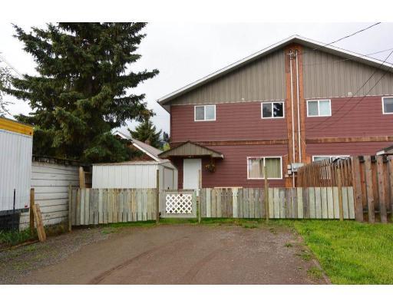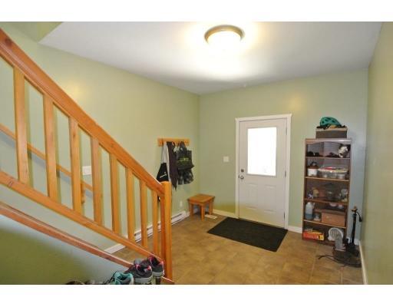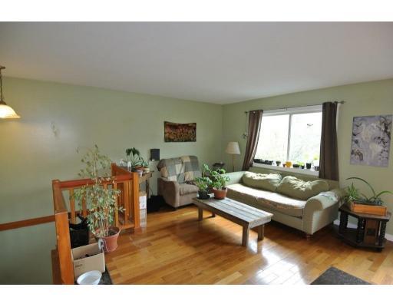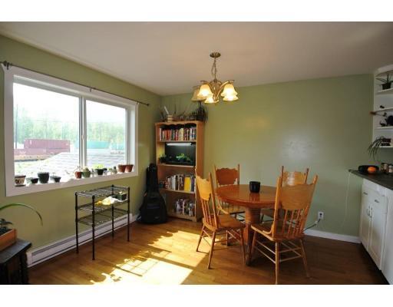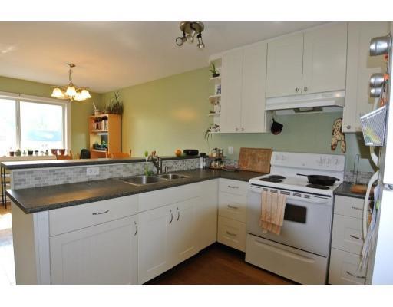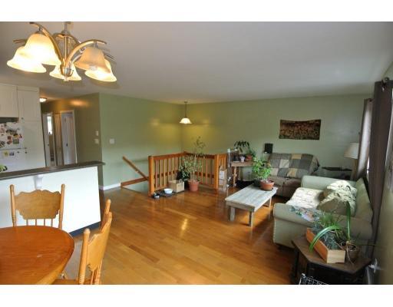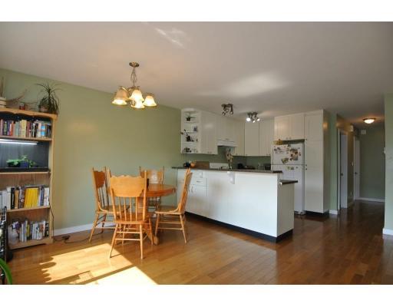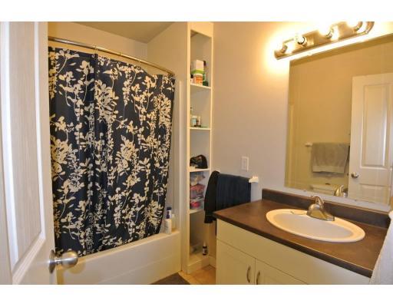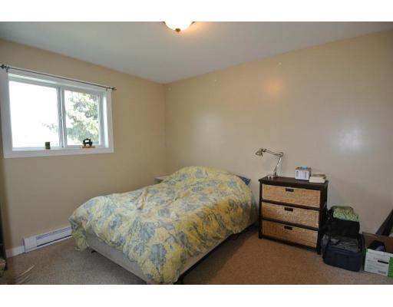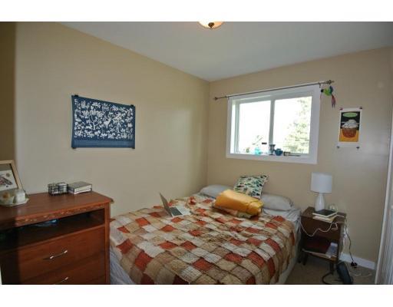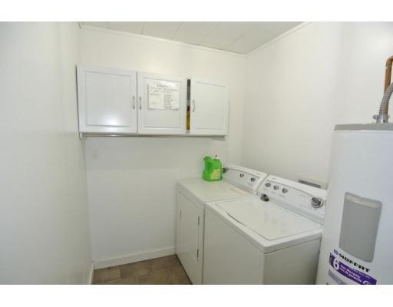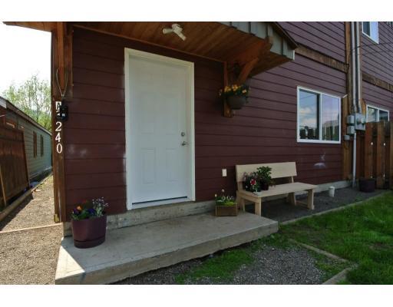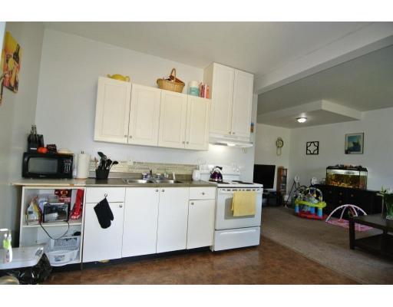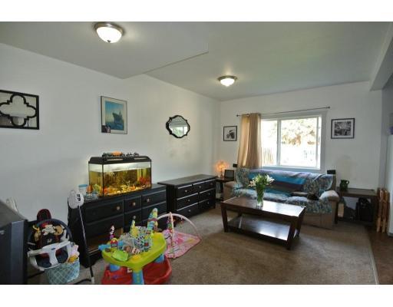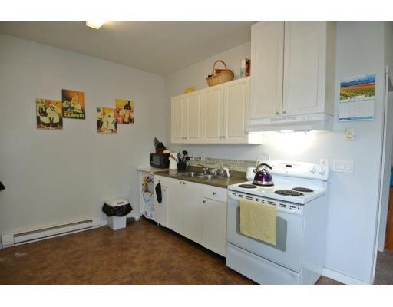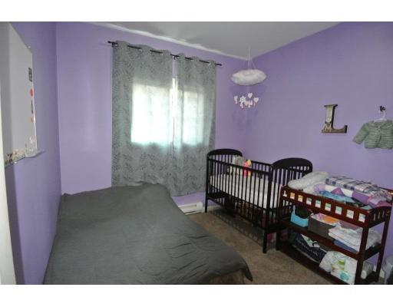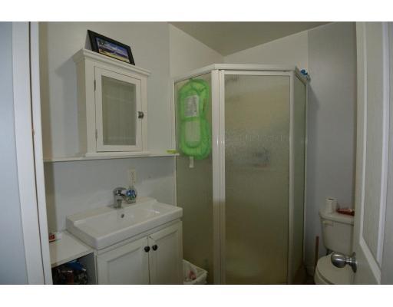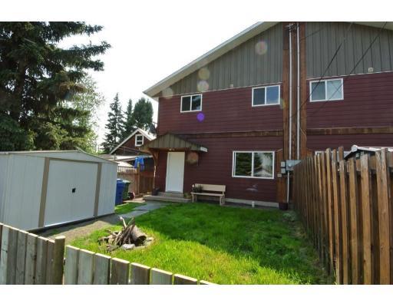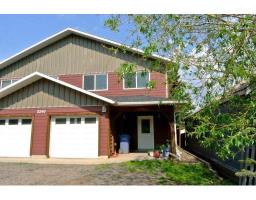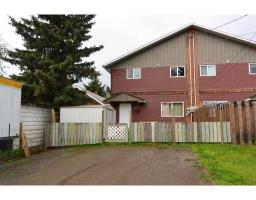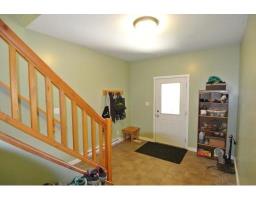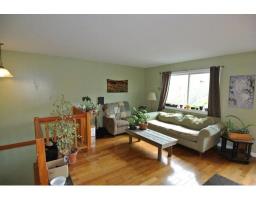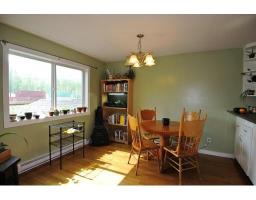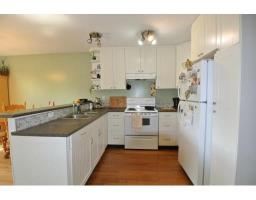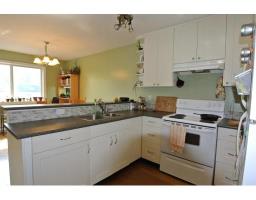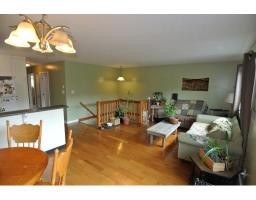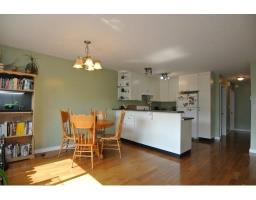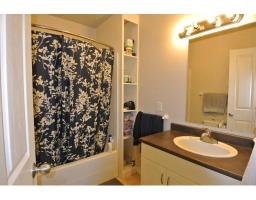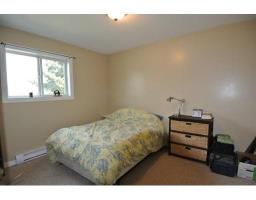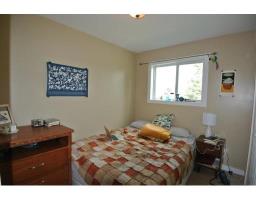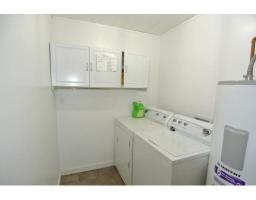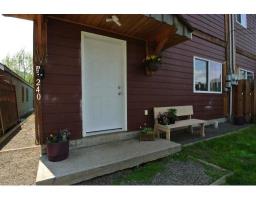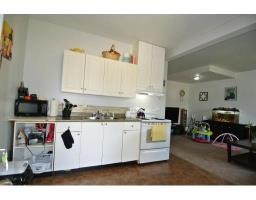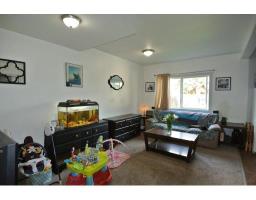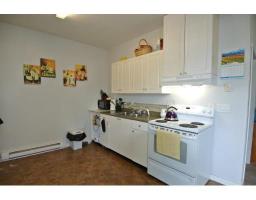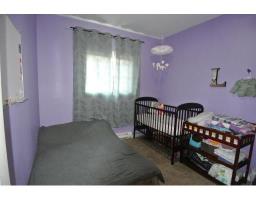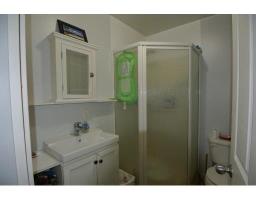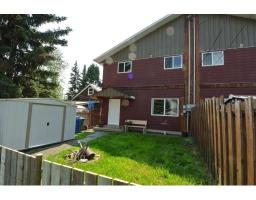3240 Railway Avenue Smithers, British Columbia V0J 2N0
$319,500
* PREC - Personal Real Estate Corporation. Modern 1/2-duplex with authorized basement suite. Features hardie siding, single garage, large entry foyer and a shared laundry. The 3-bedroom upper-level suite has an open plan with attractive shaker-style kitchen and hardwood floors. The 1-bedroom basement suite features separate parking off the lane, and a back entrance. Located near ball fields, community gardens and walking trails. Rent, including utilities: upstairs=$1200/mo ; basement=$750/mo (owner pays $244 hydro EPP). Great for investment or an awesome opportunity for affordable home ownership with a mortgage-helper. Tenant-occupied, so please allow at least 24 hours for viewings. Upstairs will soon be vacant, quick possession is available. (id:22614)
Property Details
| MLS® Number | R2373224 |
| Property Type | Single Family |
| View Type | Mountain View |
Building
| Bathroom Total | 2 |
| Bedrooms Total | 4 |
| Appliances | Washer/dryer Combo, Refrigerator, Stove |
| Architectural Style | Basement Entry |
| Basement Type | Partial |
| Constructed Date | 2008 |
| Construction Style Attachment | Attached |
| Fireplace Present | No |
| Foundation Type | Concrete Perimeter |
| Roof Material | Asphalt Shingle |
| Roof Style | Conventional |
| Stories Total | 2 |
| Size Interior | 1708 Sqft |
| Type | Duplex |
| Utility Water | Municipal Water |
Land
| Acreage | No |
| Size Irregular | 3534 |
| Size Total | 3534 Sqft |
| Size Total Text | 3534 Sqft |
Rooms
| Level | Type | Length | Width | Dimensions |
|---|---|---|---|---|
| Basement | Foyer | 10 ft | 10 ft | 10 ft x 10 ft |
| Basement | Laundry Room | 7 ft | 5 ft ,9 in | 7 ft x 5 ft ,9 in |
| Basement | Living Room | 10 ft ,6 in | 17 ft ,4 in | 10 ft ,6 in x 17 ft ,4 in |
| Basement | Kitchen | 11 ft | 10 ft ,9 in | 11 ft x 10 ft ,9 in |
| Basement | Bedroom 4 | 10 ft ,9 in | 9 ft ,6 in | 10 ft ,9 in x 9 ft ,6 in |
| Main Level | Living Room | 11 ft ,9 in | 10 ft | 11 ft ,9 in x 10 ft |
| Main Level | Kitchen | 10 ft ,3 in | 11 ft ,5 in | 10 ft ,3 in x 11 ft ,5 in |
| Main Level | Dining Room | 10 ft ,9 in | 11 ft ,5 in | 10 ft ,9 in x 11 ft ,5 in |
| Main Level | Master Bedroom | 10 ft ,6 in | 11 ft ,6 in | 10 ft ,6 in x 11 ft ,6 in |
| Main Level | Bedroom 2 | 9 ft ,7 in | 7 ft ,4 in | 9 ft ,7 in x 7 ft ,4 in |
| Main Level | Bedroom 3 | 7 ft ,1 in | 11 ft ,2 in | 7 ft ,1 in x 11 ft ,2 in |
https://www.realtor.ca/PropertyDetails.aspx?PropertyId=20720023
Interested?
Contact us for more information
Ron Lapadat
Personal Real Estate Corporation
(250) 847-9039
www.smithershomes.com
https://www.facebook.com/RonLapadatREMAX
www.linkedin.com/pub/ron-lapadat/18/6a2/92
https://twitter.com/Ron_Lapadat
