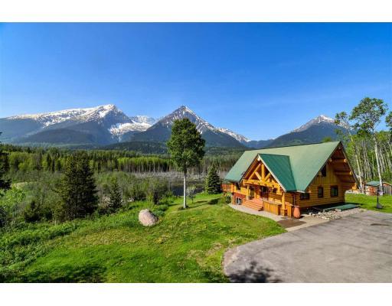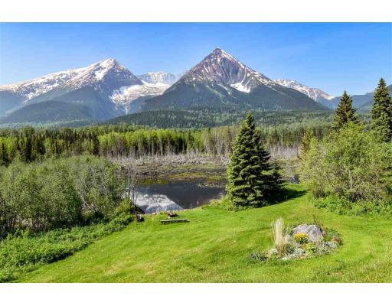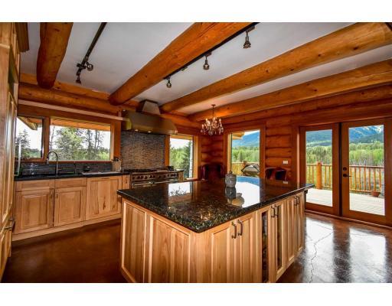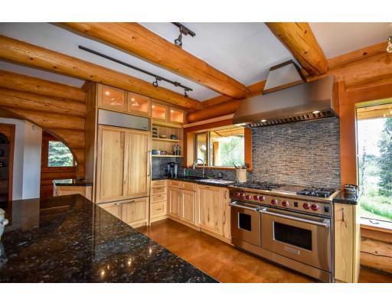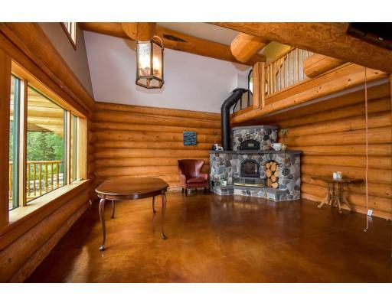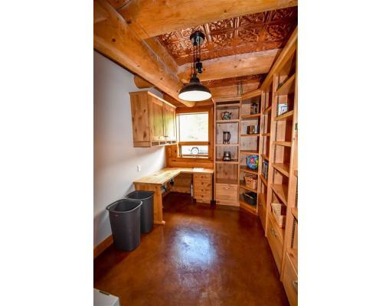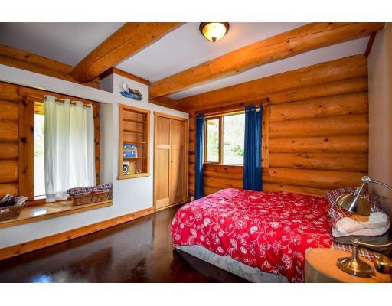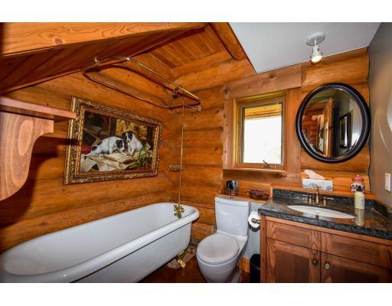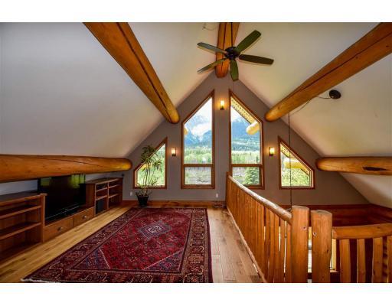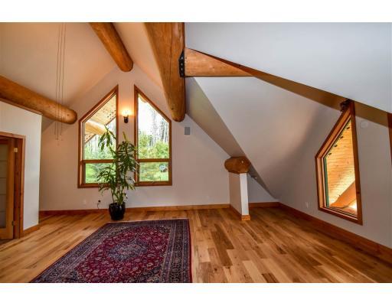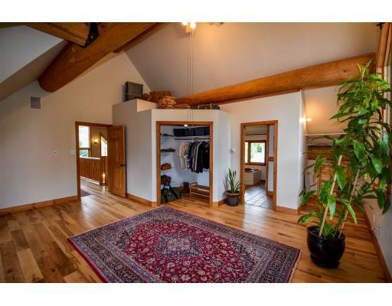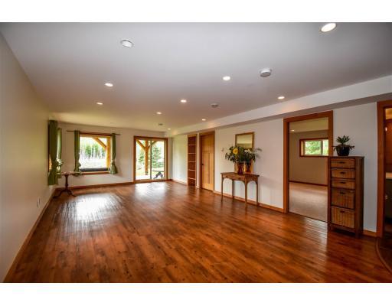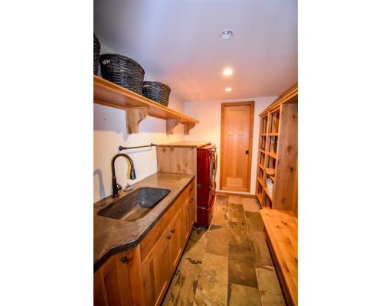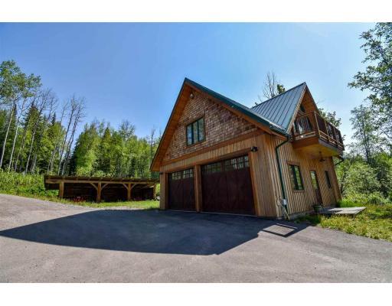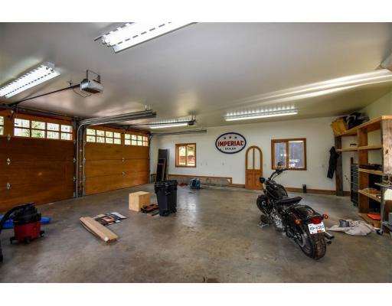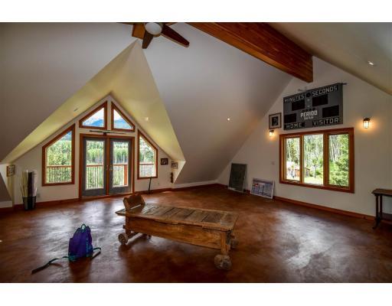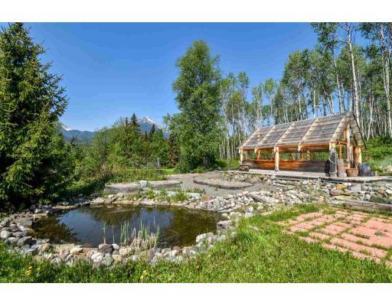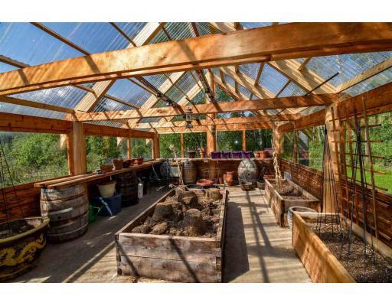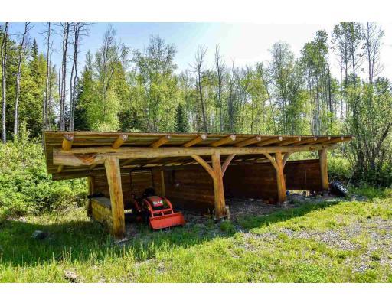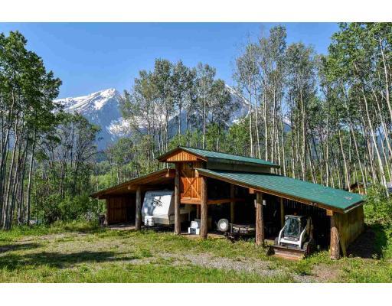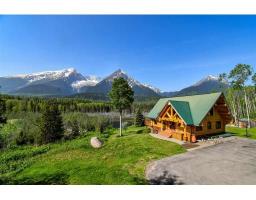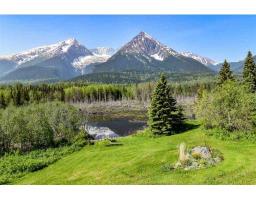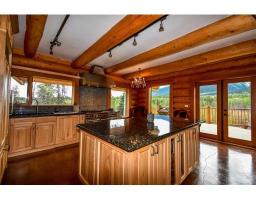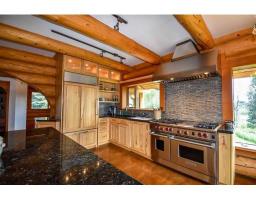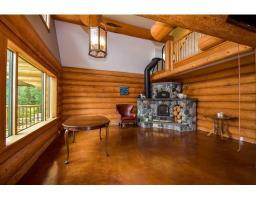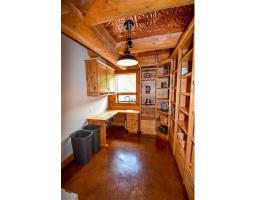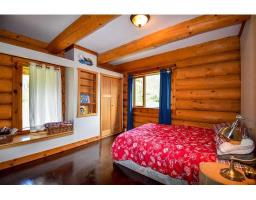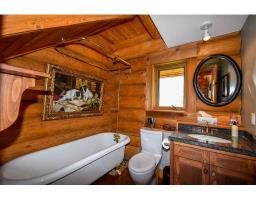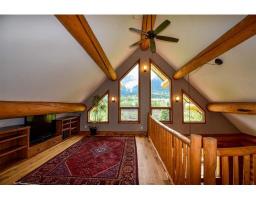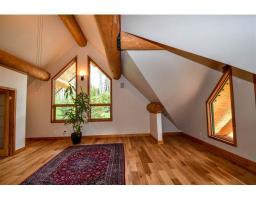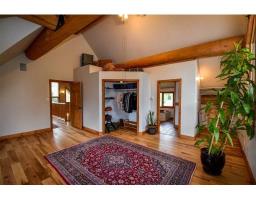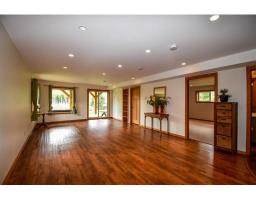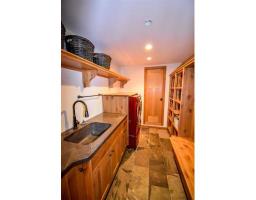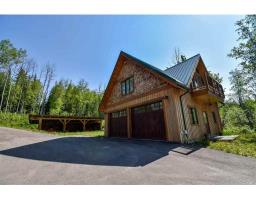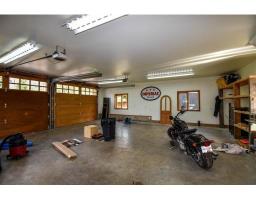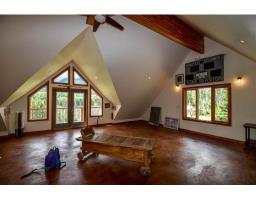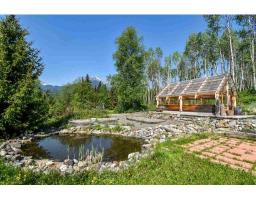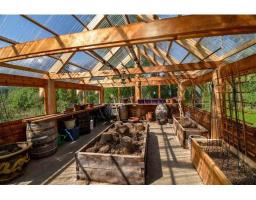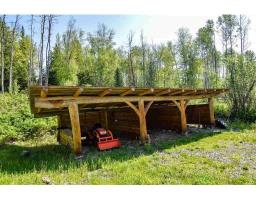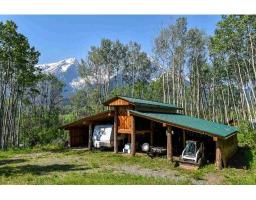10459 Horlings Road Smithers, British Columbia V0J 2N2
$995,000
* PREC - Personal Real Estate Corporation. This log home has it all. Great layout with large foyer, cathedral ceilings, large master, open loft, and basement rec room with walk out patio. Chefâs kitchen with custom cabinetry, granite counters, 6 burner Wolf gas range with 2 ovens, & high-end appliances. Custom pantry, laundry room, trim and built-ins, plus a masonry fireplace with pizza oven. A large bank of windows encompasses the epic views of Kathlyn Glacier, Hudson Bay Mountain, beaver ponds and forests that you can also enjoy from the 2 patios and the covered porch. Outside has the amenities you want; large heated garage with studio space above, large pole barn, 3 bay storage shed, deluxe custom greenhouse, great landscaping & paved driveway. 5 acres, 4 beds & 3 baths. Many more features. (id:22614)
Property Details
| MLS® Number | R2377453 |
| Property Type | Single Family |
| Storage Type | Storage |
| Structure | Workshop |
| View Type | Mountain View, View Of Water |
Building
| Bathroom Total | 3 |
| Bedrooms Total | 4 |
| Appliances | Washer, Dryer, Refrigerator, Stove, Dishwasher |
| Basement Development | Finished |
| Basement Type | Full (finished) |
| Constructed Date | 1997 |
| Construction Style Attachment | Detached |
| Fireplace Present | Yes |
| Fireplace Total | 1 |
| Foundation Type | Concrete Perimeter |
| Roof Material | Metal |
| Roof Style | Conventional |
| Stories Total | 3 |
| Size Interior | 3534 Sqft |
| Type | House |
| Utility Water | Drilled Well |
Land
| Acreage | Yes |
| Landscape Features | Garden Area |
| Size Irregular | 230432.4 |
| Size Total | 230432.4 Sqft |
| Size Total Text | 230432.4 Sqft |
Rooms
| Level | Type | Length | Width | Dimensions |
|---|---|---|---|---|
| Above | Loft | 18 ft ,8 in | 12 ft ,1 in | 18 ft ,8 in x 12 ft ,1 in |
| Above | Master Bedroom | 19 ft ,8 in | 15 ft ,5 in | 19 ft ,8 in x 15 ft ,5 in |
| Lower Level | Recreational, Games Room | 38 ft ,2 in | 14 ft ,8 in | 38 ft ,2 in x 14 ft ,8 in |
| Lower Level | Laundry Room | 10 ft ,3 in | 6 ft ,1 in | 10 ft ,3 in x 6 ft ,1 in |
| Lower Level | Utility Room | 7 ft ,9 in | 3 ft ,1 in | 7 ft ,9 in x 3 ft ,1 in |
| Lower Level | Bedroom 3 | 14 ft ,9 in | 10 ft ,8 in | 14 ft ,9 in x 10 ft ,8 in |
| Lower Level | Bedroom 4 | 14 ft ,9 in | 11 ft ,3 in | 14 ft ,9 in x 11 ft ,3 in |
| Main Level | Living Room | 18 ft ,1 in | 15 ft ,1 in | 18 ft ,1 in x 15 ft ,1 in |
| Main Level | Kitchen | 14 ft ,7 in | 18 ft ,1 in | 14 ft ,7 in x 18 ft ,1 in |
| Main Level | Bedroom 2 | 11 ft ,1 in | 10 ft ,1 in | 11 ft ,1 in x 10 ft ,1 in |
| Main Level | Foyer | 9 ft | 7 ft ,2 in | 9 ft x 7 ft ,2 in |
| Main Level | Pantry | 11 ft ,1 in | 10 ft ,1 in | 11 ft ,1 in x 10 ft ,1 in |
https://www.realtor.ca/PropertyDetails.aspx?PropertyId=20778929
Interested?
Contact us for more information
Jennifer Sharp
www.Sandrah.biz
https://www.facebook.com/jennifersharprealestate/
https://www.linkedin.com/nhome/?trk=hb_signin
