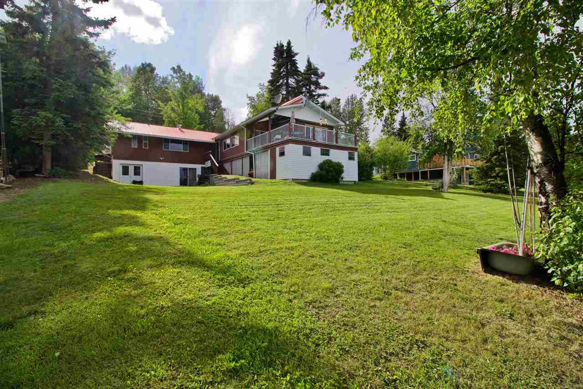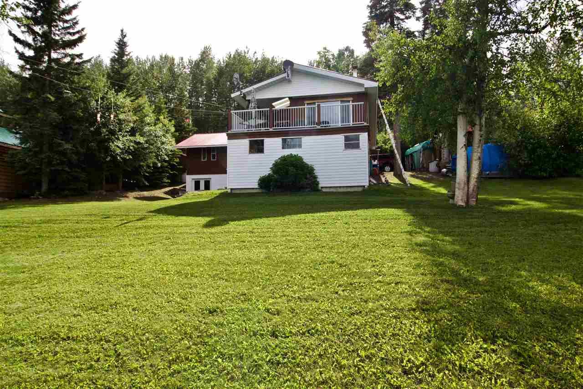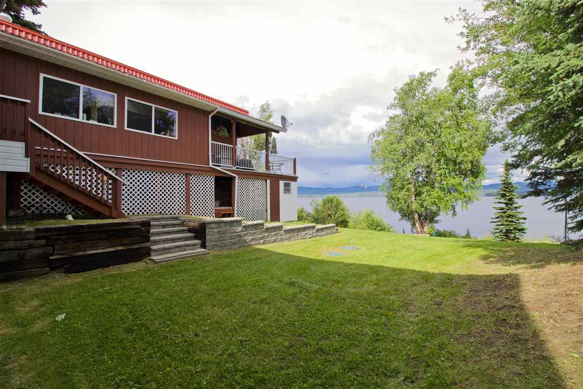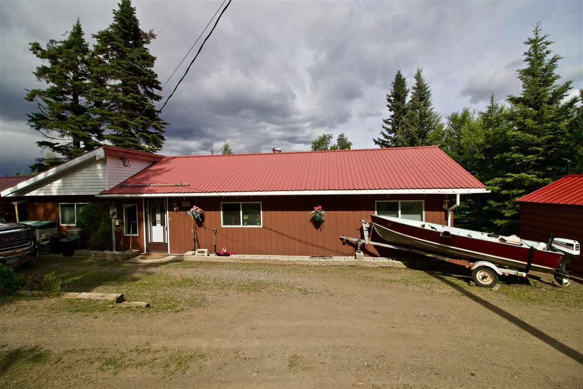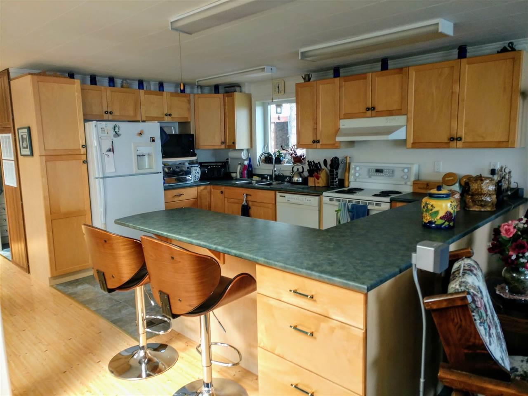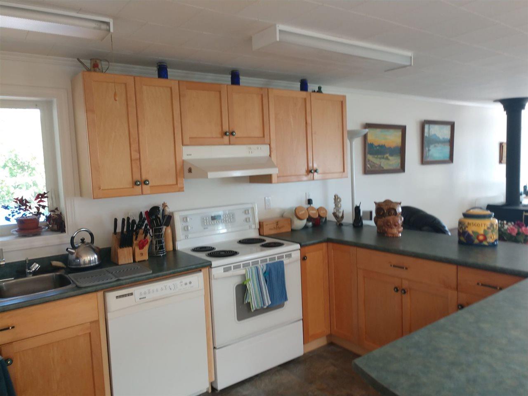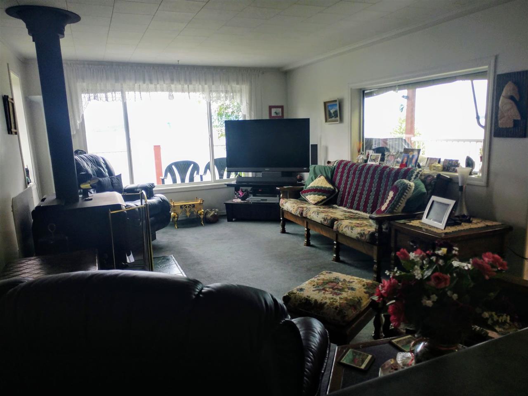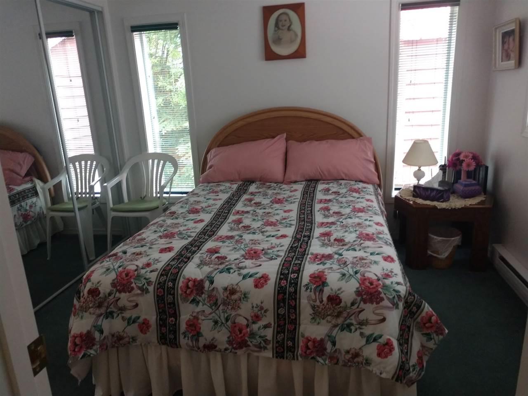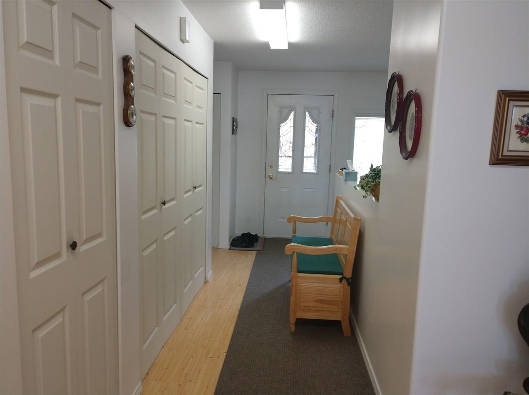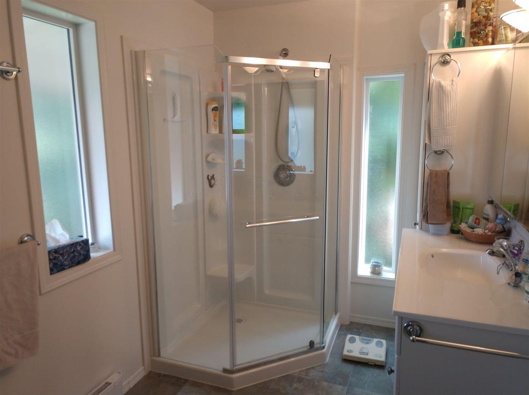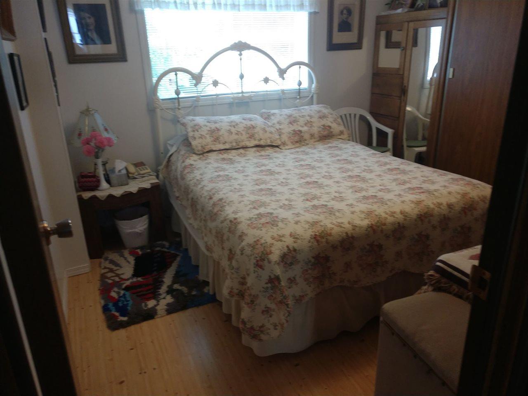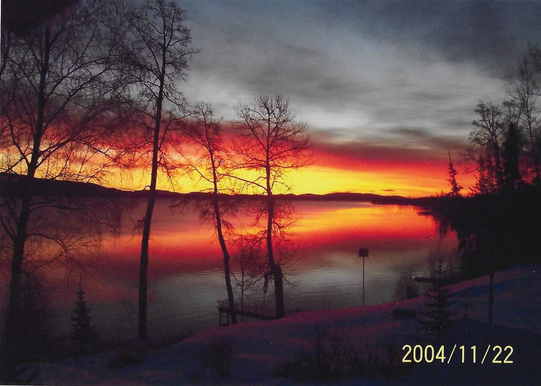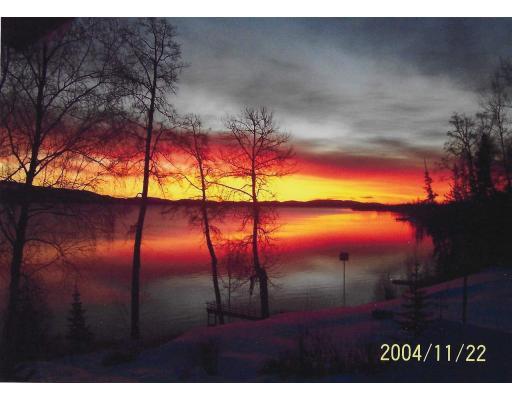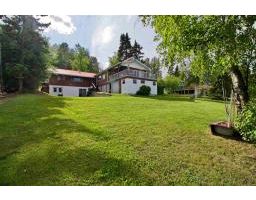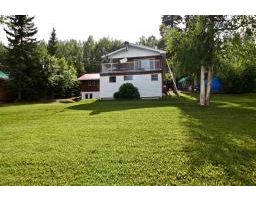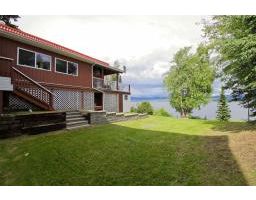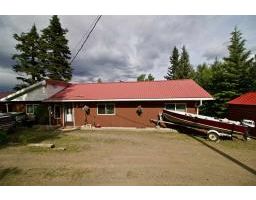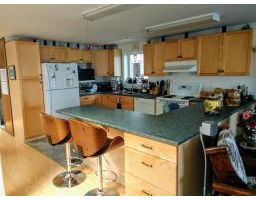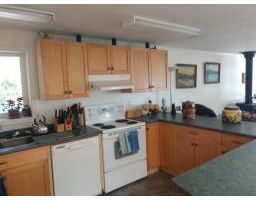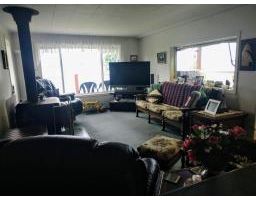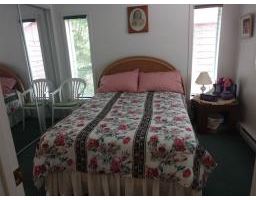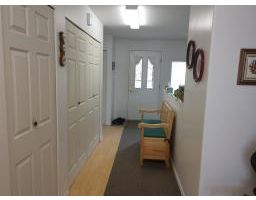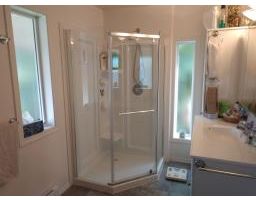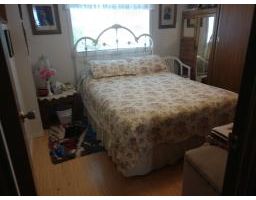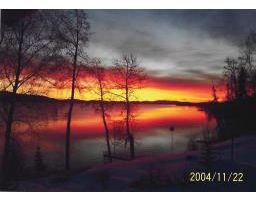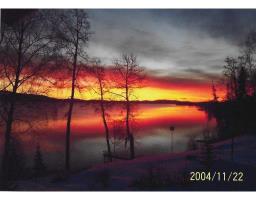54390 118 (Central Babine Lake) Highway Granisle, British Columbia V0J 1W0
3 Bedroom
2 Bathroom
2428 sqft
Fireplace
Waterfront
$324,900
Beautiful and private lakefront lot with a spacious and bright 3-bedroom home! Tons of upgrades over the years, including a certified septic system done in 2008 and a professionally installed electric furnace and wood stove in 2018. Enjoy the ever-changing lake view from the newer sundeck and updated windows. Updated kitchen and bathrooms. Open living area. Other features include a large walk-out rec room and workshop in the basement, separate laundry room, spacious entry, and various outbuilding--including a woodshed and single carport. Metal roof over entire house. (id:22614)
Property Details
| MLS® Number | R2388445 |
| Property Type | Single Family |
| View Type | Lake View |
| Water Front Type | Waterfront |
Building
| Bathroom Total | 2 |
| Bedrooms Total | 3 |
| Appliances | Washer, Dryer, Refrigerator, Stove, Dishwasher |
| Basement Type | Partial |
| Constructed Date | 9999 |
| Construction Style Attachment | Detached |
| Construction Style Other | Manufactured |
| Fireplace Present | Yes |
| Fireplace Total | 1 |
| Foundation Type | Unknown |
| Roof Material | Metal |
| Roof Style | Conventional |
| Stories Total | 2 |
| Size Interior | 2428 Sqft |
| Type | Manufactured Home/mobile |
Land
| Acreage | No |
| Size Irregular | 0.52 |
| Size Total | 0.52 Ac |
| Size Total Text | 0.52 Ac |
Rooms
| Level | Type | Length | Width | Dimensions |
|---|---|---|---|---|
| Basement | Recreational, Games Room | 17 ft ,2 in | 18 ft ,1 in | 17 ft ,2 in x 18 ft ,1 in |
| Basement | Workshop | 18 ft ,1 in | 16 ft ,9 in | 18 ft ,1 in x 16 ft ,9 in |
| Main Level | Living Room | 18 ft | 11 ft ,1 in | 18 ft x 11 ft ,1 in |
| Main Level | Kitchen | 13 ft ,6 in | 9 ft ,2 in | 13 ft ,6 in x 9 ft ,2 in |
| Main Level | Dining Room | 11 ft ,4 in | 20 ft | 11 ft ,4 in x 20 ft |
| Main Level | Master Bedroom | 14 ft ,2 in | 13 ft ,2 in | 14 ft ,2 in x 13 ft ,2 in |
| Main Level | Bedroom 2 | 10 ft ,2 in | 10 ft ,2 in | 10 ft ,2 in x 10 ft ,2 in |
| Main Level | Bedroom 3 | 9 ft ,1 in | 9 ft ,6 in | 9 ft ,1 in x 9 ft ,6 in |
| Main Level | Laundry Room | 7 ft | 8 ft | 7 ft x 8 ft |
https://www.realtor.ca/PropertyDetails.aspx?PropertyId=20914469
Interested?
Contact us for more information
