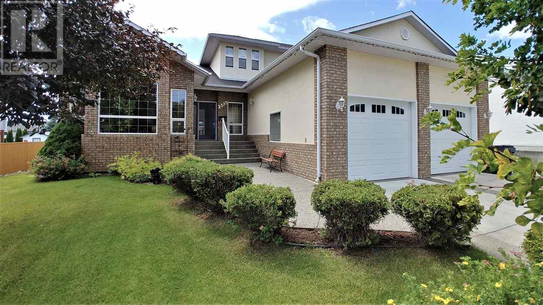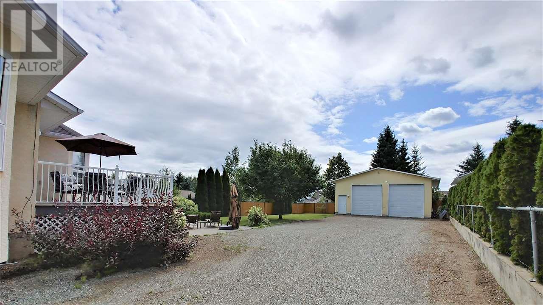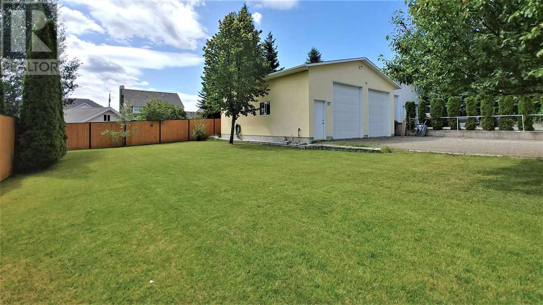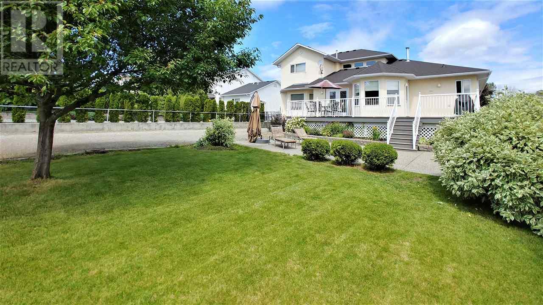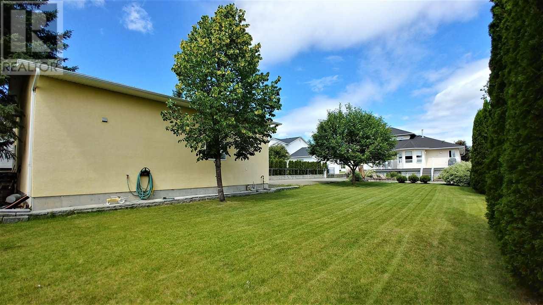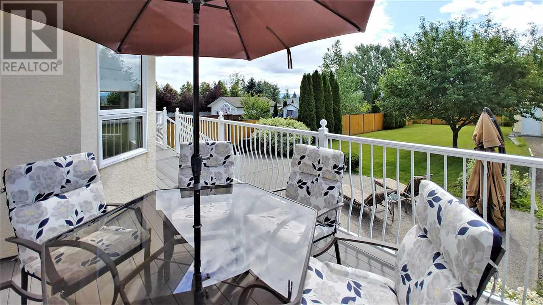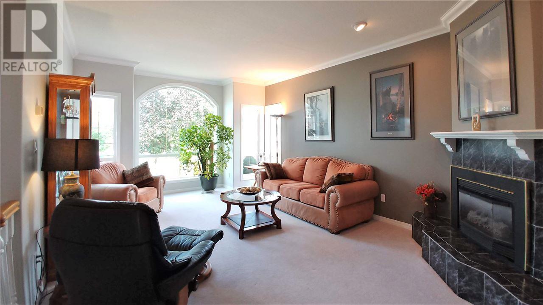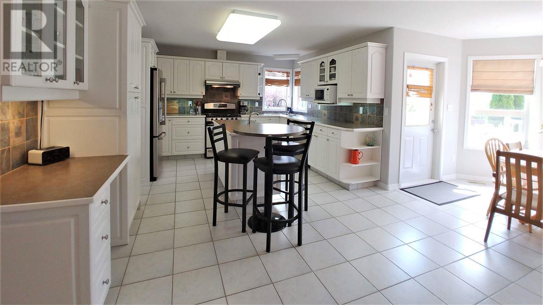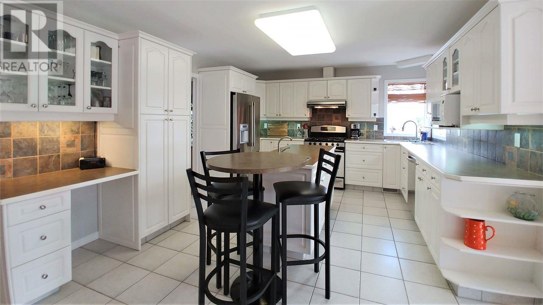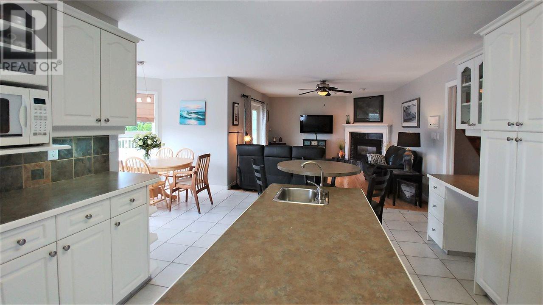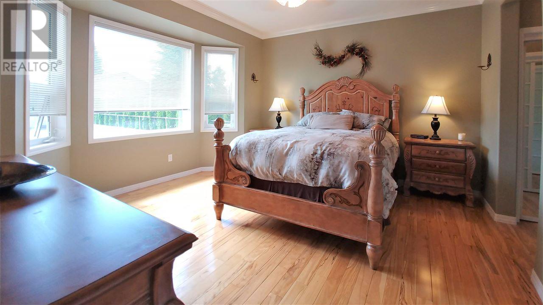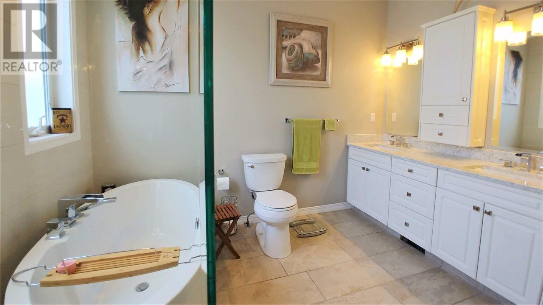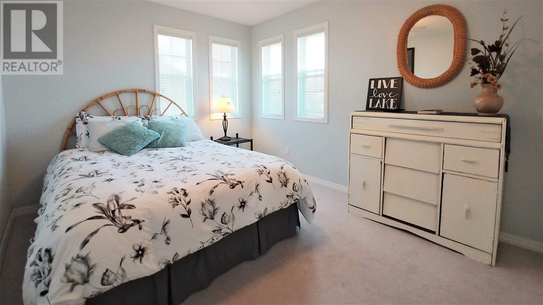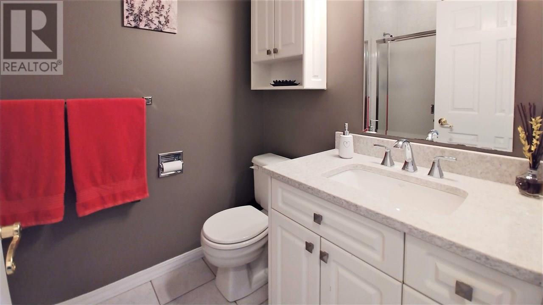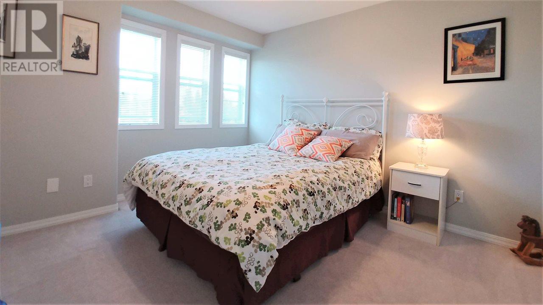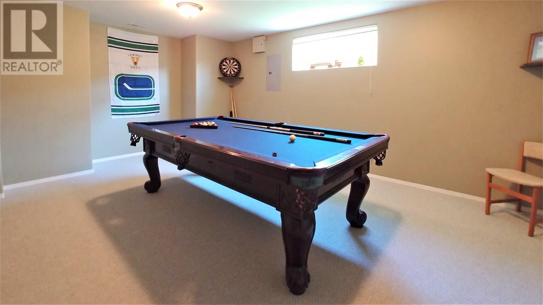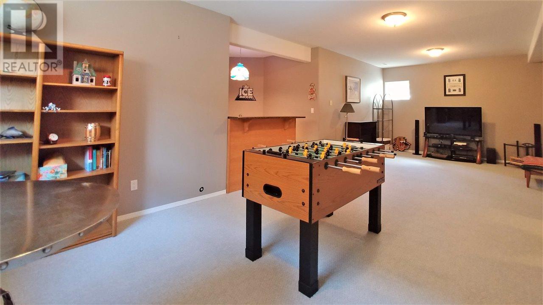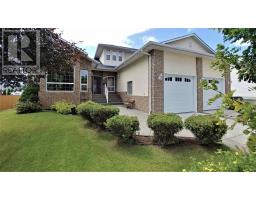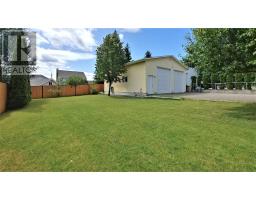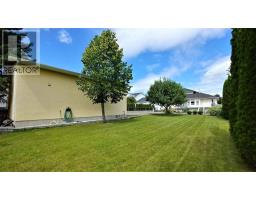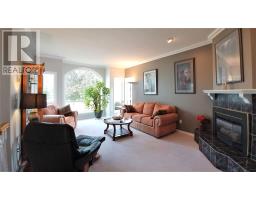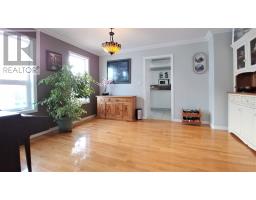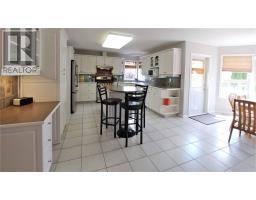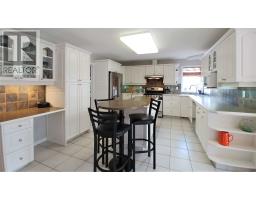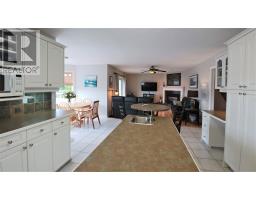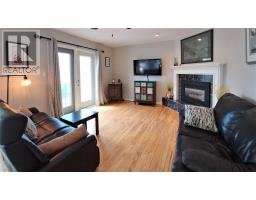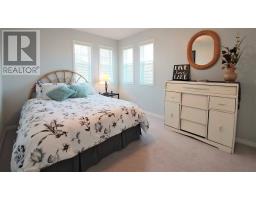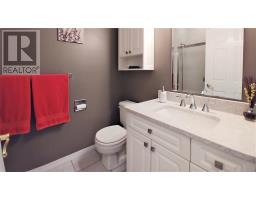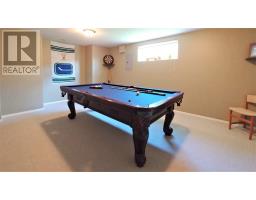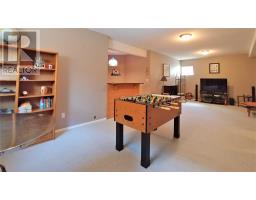2573 Marleau Road Prince George, British Columbia V2N 5G5
$649,800
* PREC - Personal Real Estate Corporation. Spotless spacious home on large .33 acre lot with large professionally built 32x30 shop. Lot of room for the family, RVs and home business. Open kitchen to family area with doors to updated sundeck with compensate deck. Lower patio area has wiring for future hot tub. Master bedroom is on the main with 3 bedrooms up. Large family & rec rooms down. Only minutes from shopping and UNBC bus routes, elementary & high school. Detached shop has 2 Garage doors with radiant Ngas heat & 2pc bathroom. Large fenced landscaped yard. Move in ready. (id:22614)
Property Details
| MLS® Number | R2392875 |
| Property Type | Single Family |
| Structure | Workshop |
Building
| Bathroom Total | 4 |
| Bedrooms Total | 5 |
| Basement Development | Finished |
| Basement Type | Full (finished) |
| Constructed Date | 1995 |
| Construction Style Attachment | Detached |
| Fireplace Present | Yes |
| Fireplace Total | 2 |
| Foundation Type | Concrete Perimeter |
| Roof Material | Asphalt Shingle |
| Roof Style | Conventional |
| Stories Total | 3 |
| Size Interior | 4220 Sqft |
| Type | House |
| Utility Water | Municipal Water |
Land
| Acreage | No |
| Size Irregular | 14531 |
| Size Total | 14531 Sqft |
| Size Total Text | 14531 Sqft |
Rooms
| Level | Type | Length | Width | Dimensions |
|---|---|---|---|---|
| Above | Bedroom 2 | 11 ft ,7 in | 9 ft ,7 in | 11 ft ,7 in x 9 ft ,7 in |
| Above | Bedroom 3 | 12 ft | 9 ft ,9 in | 12 ft x 9 ft ,9 in |
| Above | Bedroom 4 | 11 ft | 11 ft ,3 in | 11 ft x 11 ft ,3 in |
| Basement | Laundry Room | 13 ft ,5 in | 11 ft ,2 in | 13 ft ,5 in x 11 ft ,2 in |
| Basement | Recreational, Games Room | 16 ft ,8 in | 12 ft ,4 in | 16 ft ,8 in x 12 ft ,4 in |
| Basement | Storage | 12 ft ,4 in | 10 ft ,6 in | 12 ft ,4 in x 10 ft ,6 in |
| Basement | Mud Room | 14 ft ,7 in | 6 ft ,4 in | 14 ft ,7 in x 6 ft ,4 in |
| Basement | Bedroom 5 | 13 ft ,7 in | 11 ft ,1 in | 13 ft ,7 in x 11 ft ,1 in |
| Basement | Family Room | 12 ft ,2 in | 31 ft ,4 in | 12 ft ,2 in x 31 ft ,4 in |
| Main Level | Foyer | 11 ft ,1 in | 5 ft ,8 in | 11 ft ,1 in x 5 ft ,8 in |
| Main Level | Living Room | 13 ft | 19 ft | 13 ft x 19 ft |
| Main Level | Dining Room | 11 ft ,6 in | 14 ft ,6 in | 11 ft ,6 in x 14 ft ,6 in |
| Main Level | Kitchen | 12 ft ,1 in | 14 ft ,8 in | 12 ft ,1 in x 14 ft ,8 in |
| Main Level | Master Bedroom | 14 ft | 13 ft ,9 in | 14 ft x 13 ft ,9 in |
| Main Level | Office | 11 ft ,3 in | 9 ft ,5 in | 11 ft ,3 in x 9 ft ,5 in |
https://www.realtor.ca/PropertyDetails.aspx?PropertyId=20975264
Interested?
Contact us for more information
Dean Birks
Personal Real Estate Corporation
DeanBirks.com
www.facebook.com/princegeorgerealestate
ca.linkedin.com/in/deanbirks
https://www.twitter.com/deanbirks
