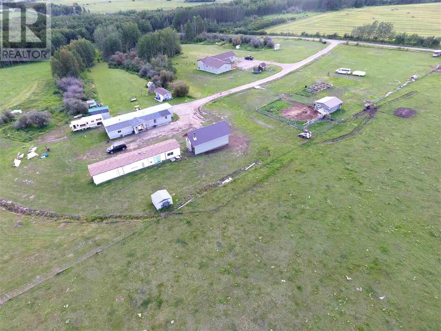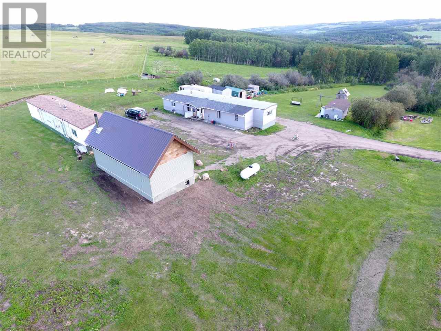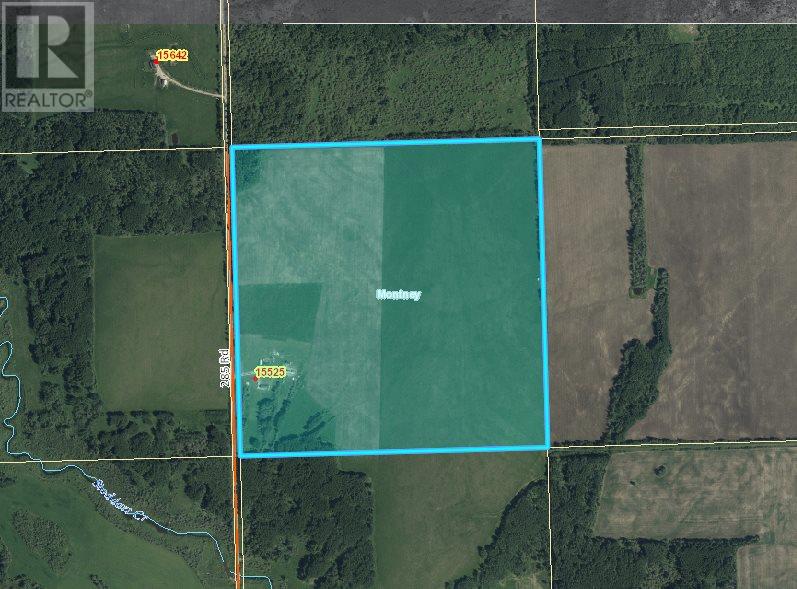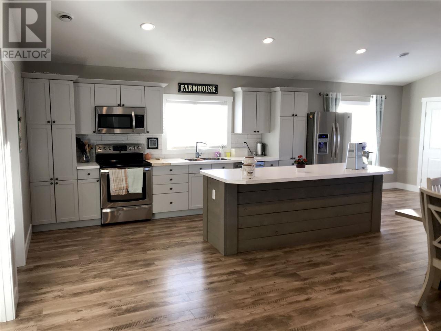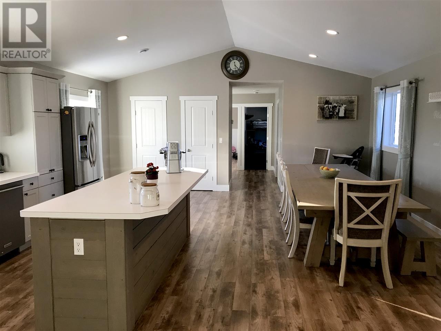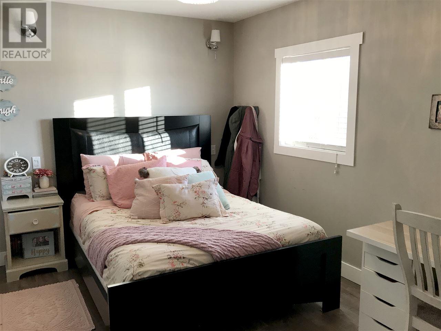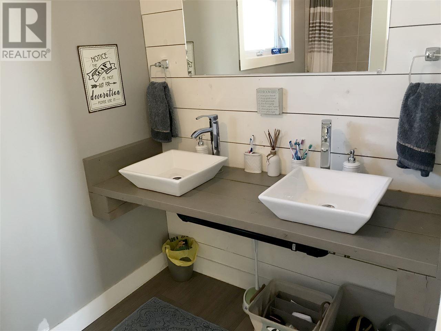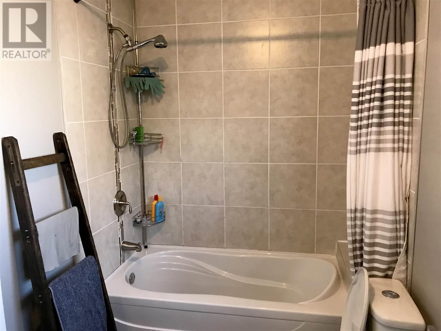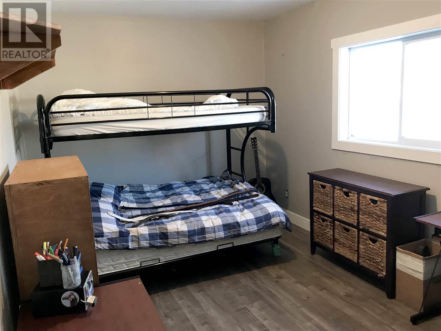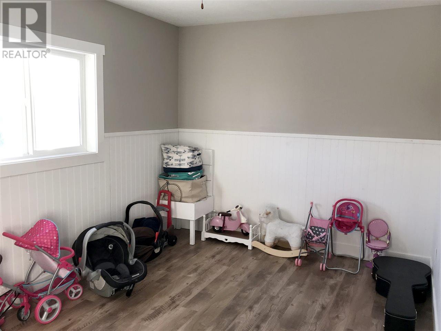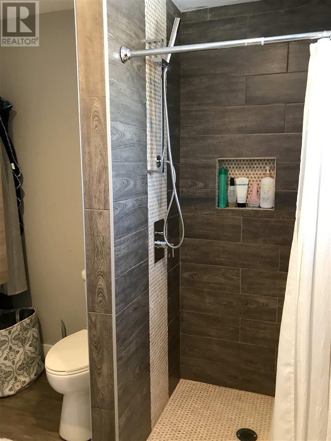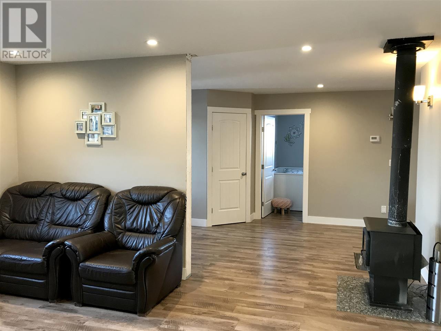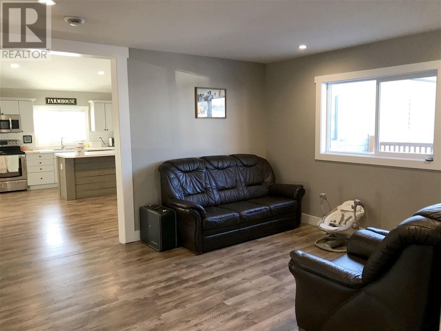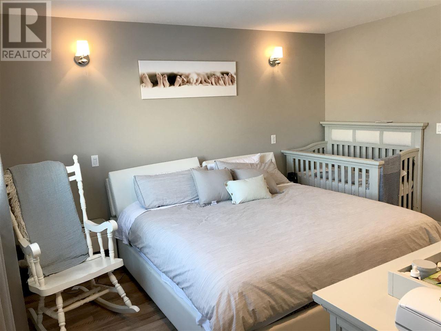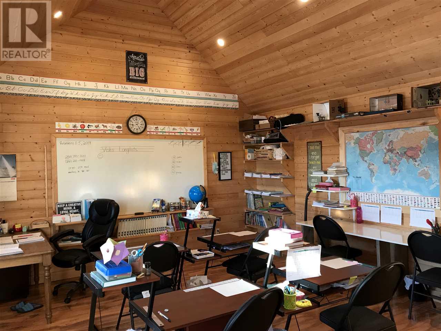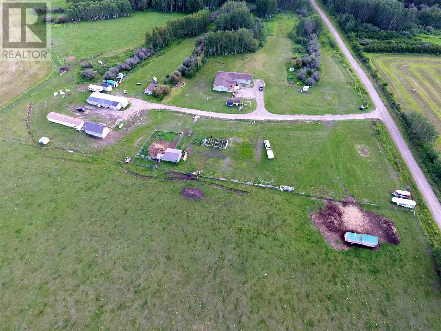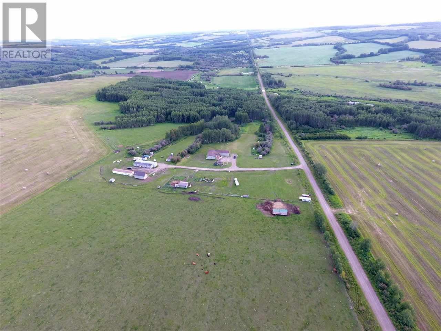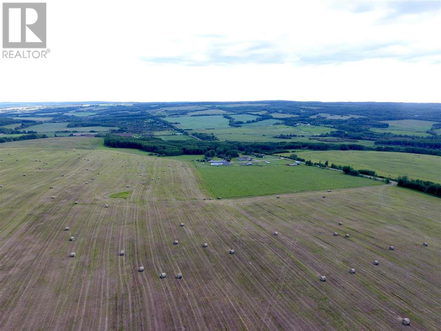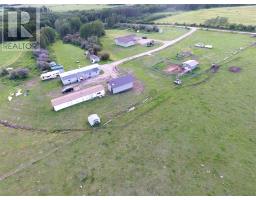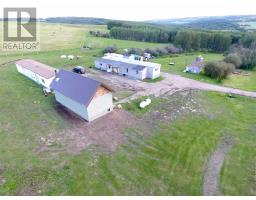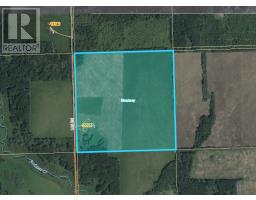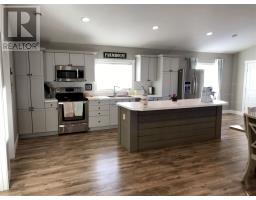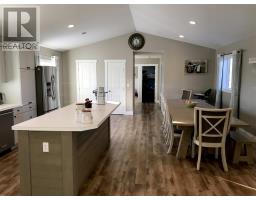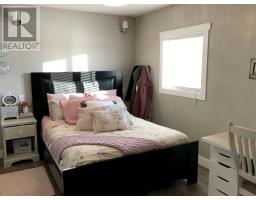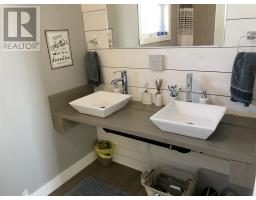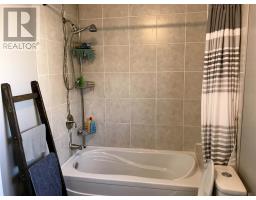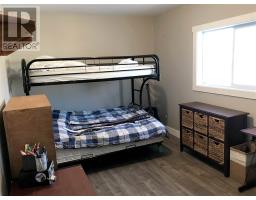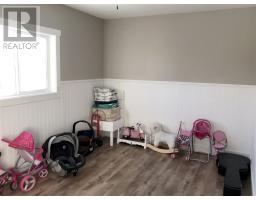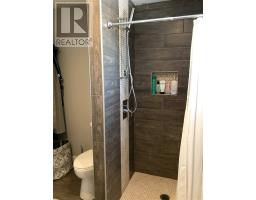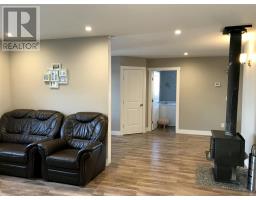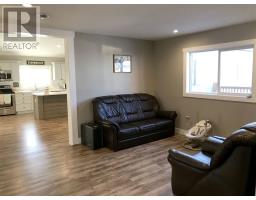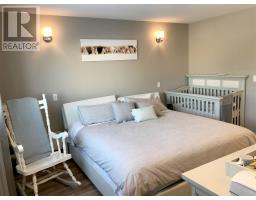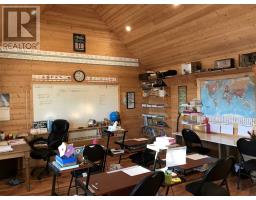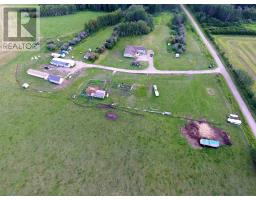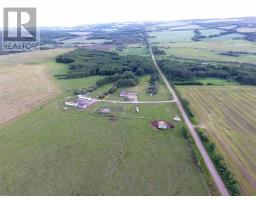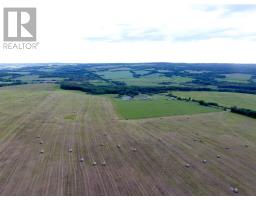15525 285 Road Fort St. John, British Columbia V0C 1H0
$599,000
* PREC - Personal Real Estate Corporation. Lots of planning went into this family farm 1/4 with 2 newer homes both with amazing South facing gentle slope to the valley beyond. The fenced fields have 3rd year fescue crop producing approx. 120 round bales this year. and still 2 pasture areas. The main house has 2390 sq ft with 6 bedrooms and a big modern country kitchen and dining to accommodate larger families. Super insulated with spray foam and infloor heating and a back up wood stove. The second home is approx. 1400 sq ft and was completely renovated down to the studs in 2012 also insulated with spray foam and has high efficiency furnace. There's even a newer 16'x32' school with sauna and full bath and could easily be made into a 3rd home. Chickens and chicken house can stay. Well produces 40 gallons per minute (id:22614)
Property Details
| MLS® Number | R2392995 |
| Property Type | Single Family |
| View Type | Valley View |
Building
| Bathroom Total | 2 |
| Bedrooms Total | 6 |
| Appliances | Washer, Dryer, Refrigerator, Stove, Dishwasher |
| Architectural Style | Ranch |
| Basement Type | Crawl Space |
| Constructed Date | 2012 |
| Construction Style Attachment | Detached |
| Fireplace Present | Yes |
| Fireplace Total | 1 |
| Foundation Type | Unknown |
| Roof Material | Asphalt Shingle |
| Roof Style | Conventional |
| Stories Total | 1 |
| Size Interior | 2390 Sqft |
| Type | House |
| Utility Water | Drilled Well |
Land
| Acreage | Yes |
| Size Irregular | 159 |
| Size Total | 159 Ac |
| Size Total Text | 159 Ac |
Rooms
| Level | Type | Length | Width | Dimensions |
|---|---|---|---|---|
| Main Level | Kitchen | 26 ft | 18 ft ,1 in | 26 ft x 18 ft ,1 in |
| Main Level | Dining Room | 22 ft ,7 in | 31 ft ,1 in | 22 ft ,7 in x 31 ft ,1 in |
| Main Level | Bedroom 2 | 9 ft | 13 ft ,1 in | 9 ft x 13 ft ,1 in |
| Main Level | Bedroom 3 | 12 ft ,1 in | 7 ft ,2 in | 12 ft ,1 in x 7 ft ,2 in |
| Main Level | Bedroom 4 | 15 ft ,1 in | 9 ft ,3 in | 15 ft ,1 in x 9 ft ,3 in |
| Main Level | Master Bedroom | 11 ft ,7 in | 13 ft ,1 in | 11 ft ,7 in x 13 ft ,1 in |
| Main Level | Foyer | 15 ft ,7 in | 7 ft ,8 in | 15 ft ,7 in x 7 ft ,8 in |
| Main Level | Bedroom 5 | 9 ft ,9 in | 10 ft ,1 in | 9 ft ,9 in x 10 ft ,1 in |
| Main Level | Den | 6 ft | 4 ft ,4 in | 6 ft x 4 ft ,4 in |
| Main Level | Living Room | 16 ft | 14 ft | 16 ft x 14 ft |
| Main Level | Bedroom 6 | 12 ft | 10 ft | 12 ft x 10 ft |
https://www.realtor.ca/PropertyDetails.aspx?PropertyId=20976796
Interested?
Contact us for more information
Kevin Pearson
Personal Real Estate Corporation
(250) 785-2551
www.kevinpearson.ca
https://www.facebook.com/kevin.pearson.3760
