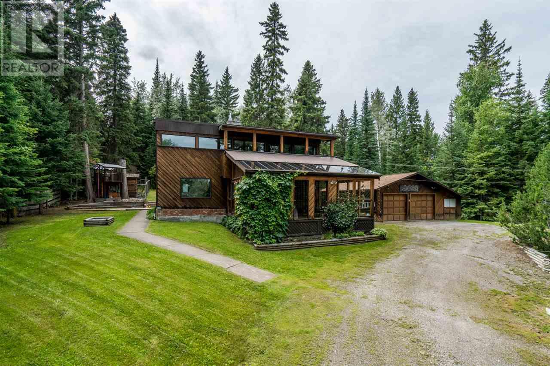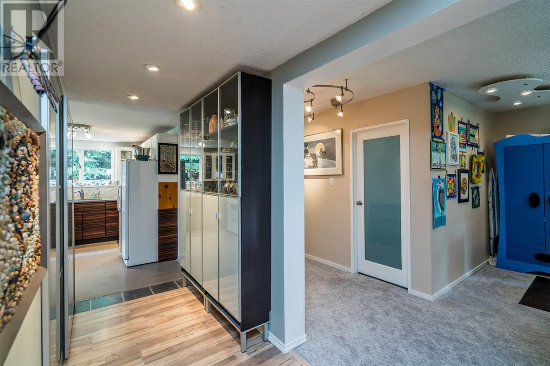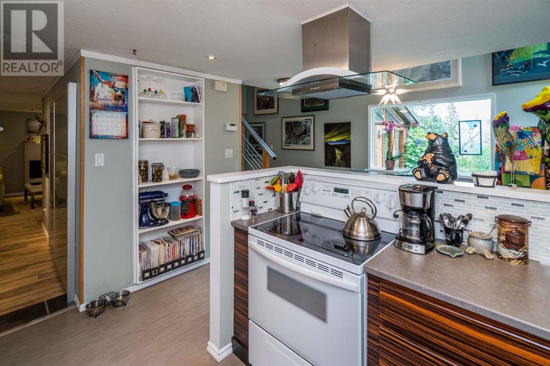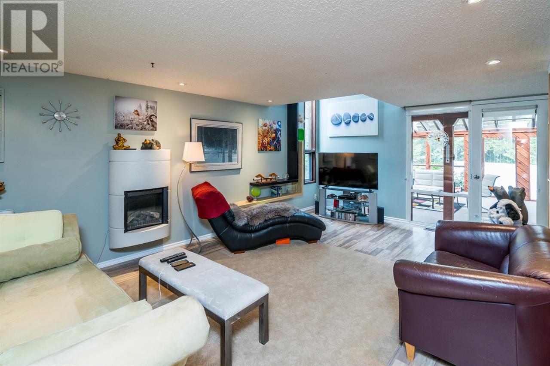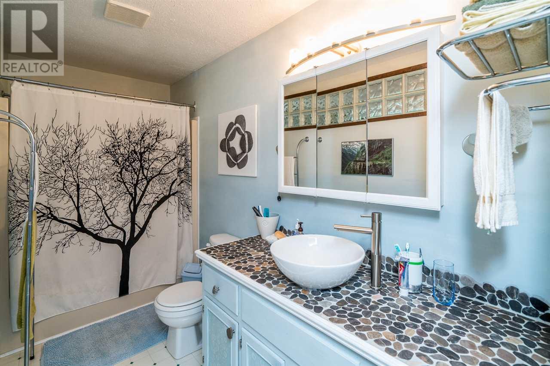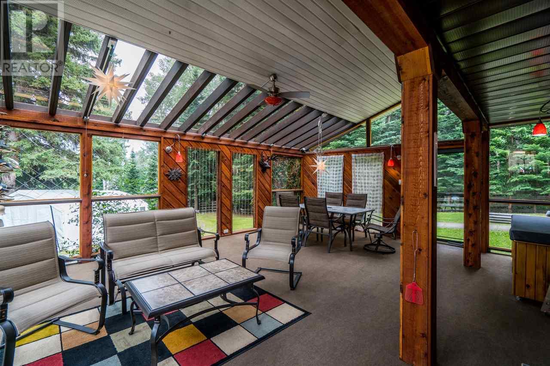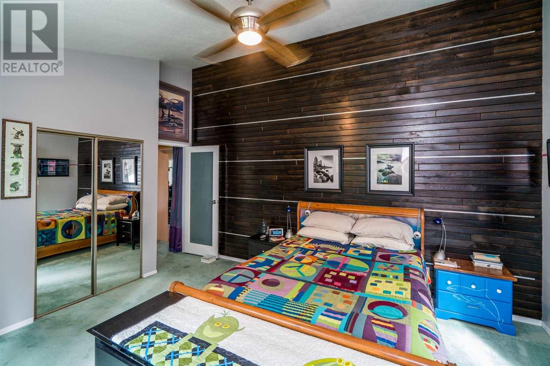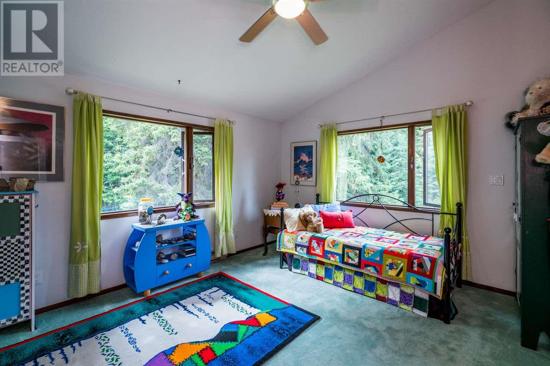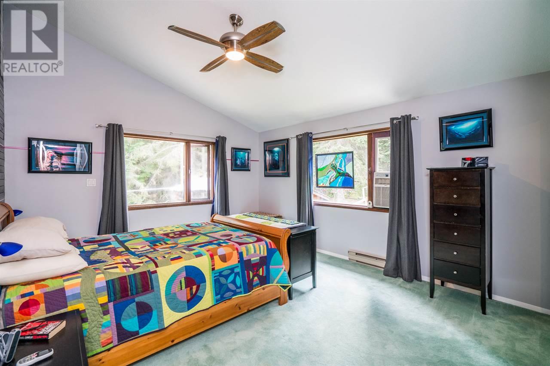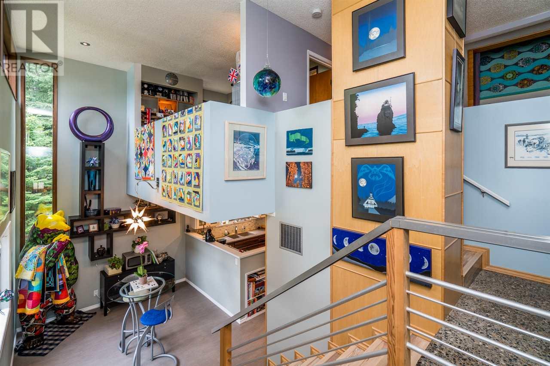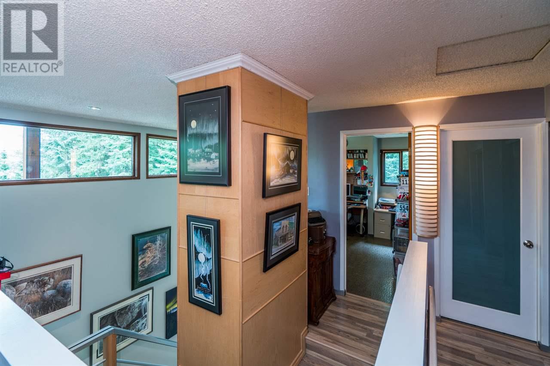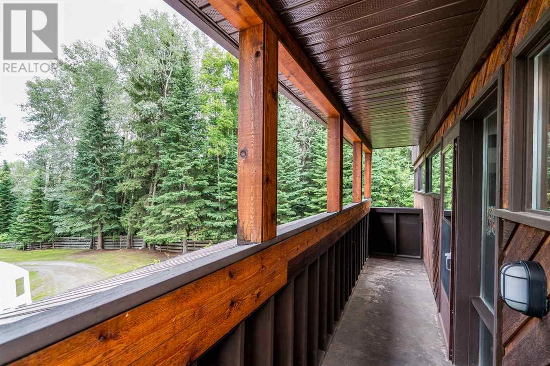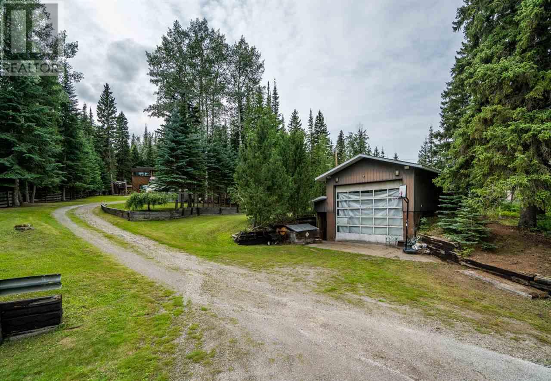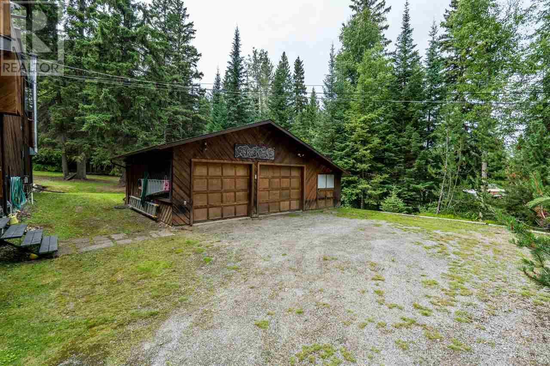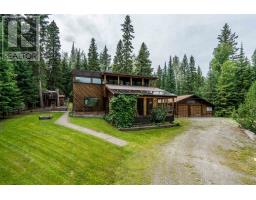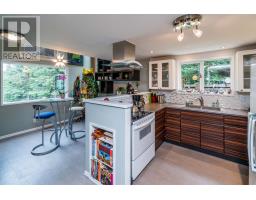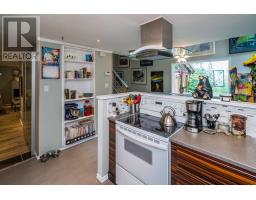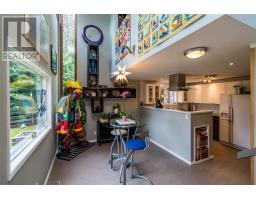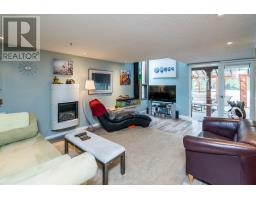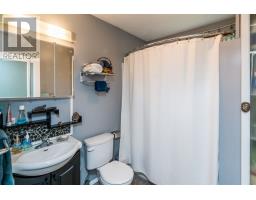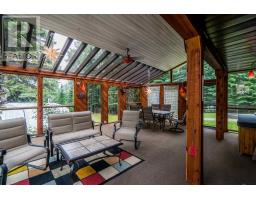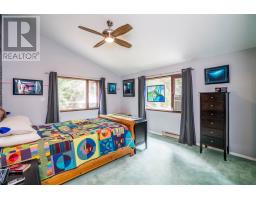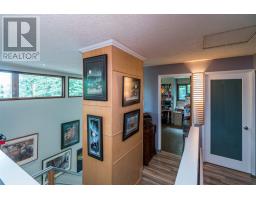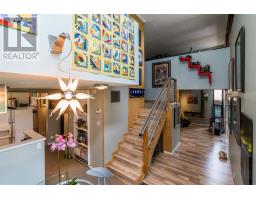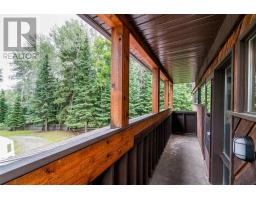8867-8911 Haldi Road Prince George, British Columbia V2N 6K1
$549,900
* PREC - Personal Real Estate Corporation. Living is easy in this impressively unique residence in quiet Haldi Lake area. Located just minutes from an Elementary School and shopping. West Coast contemporary style home in city limits on 2.84 acres. The floor plan encompasses a total of 3 bedrooms, 2 bathrooms, open loft area to balcony and an updated kitchen that flows through to an eating area. The dining room and living room feature soaring ceilings. Fully enclosed 3 season solarium offers a retreat from the hustle and bustle of daily life. Efficient supplementary wood heat. Parking options are bountiful. 20' x 48' shop with 14' door and a double detached garage. Very private setting - park like yard. Tons of character here. Home is located at 8867 Haldi Road, 8911 Haldi Road is the adjoining lot being sold with the home. (id:22614)
Property Details
| MLS® Number | R2392986 |
| Property Type | Single Family |
| View Type | View |
Building
| Bathroom Total | 2 |
| Bedrooms Total | 3 |
| Basement Type | Crawl Space |
| Constructed Date | 1978 |
| Construction Style Attachment | Detached |
| Fire Protection | Security System |
| Fireplace Present | Yes |
| Fireplace Total | 1 |
| Foundation Type | Concrete Perimeter |
| Roof Material | Metal |
| Roof Style | Conventional |
| Stories Total | 2 |
| Size Interior | 2312 Sqft |
| Type | House |
| Utility Water | Drilled Well |
Land
| Acreage | Yes |
| Size Irregular | 123710.4 |
| Size Total | 123710.4 Sqft |
| Size Total Text | 123710.4 Sqft |
Rooms
| Level | Type | Length | Width | Dimensions |
|---|---|---|---|---|
| Above | Master Bedroom | 13 ft ,2 in | 15 ft ,2 in | 13 ft ,2 in x 15 ft ,2 in |
| Above | Family Room | 13 ft ,2 in | 15 ft ,2 in | 13 ft ,2 in x 15 ft ,2 in |
| Above | Bedroom 2 | 8 ft | 12 ft | 8 ft x 12 ft |
| Above | Bedroom 3 | 13 ft ,2 in | 13 ft ,6 in | 13 ft ,2 in x 13 ft ,6 in |
| Main Level | Living Room | 13 ft ,3 in | 15 ft ,8 in | 13 ft ,3 in x 15 ft ,8 in |
| Main Level | Kitchen | 12 ft ,6 in | 19 ft | 12 ft ,6 in x 19 ft |
| Main Level | Dining Room | 10 ft | 11 ft | 10 ft x 11 ft |
| Main Level | Laundry Room | 11 ft ,6 in | 13 ft ,3 in | 11 ft ,6 in x 13 ft ,3 in |
| Main Level | Den | 13 ft ,3 in | 15 ft ,5 in | 13 ft ,3 in x 15 ft ,5 in |
| Main Level | Solarium | 18 ft | 21 ft ,1 in | 18 ft x 21 ft ,1 in |
https://www.realtor.ca/PropertyDetails.aspx?PropertyId=20976795
Interested?
Contact us for more information
Aaron Switzer
Personal Real Estate Corporation
(888) 846-3173
www.aaronswitzer.ca
https://www.facebook.com/aaronswitzerremax?ref=hl

(250) 562-3600
(250) 562-8231
remax-centrecity.bc.ca
