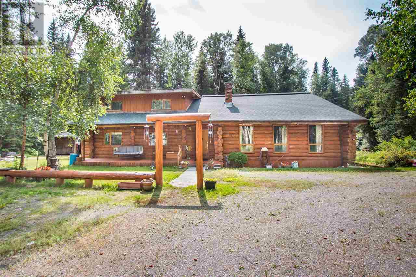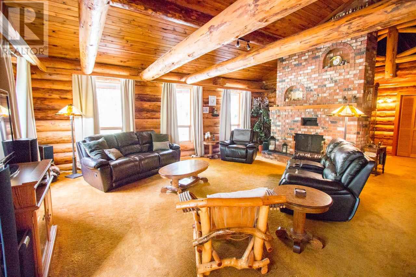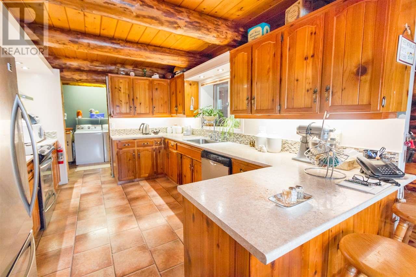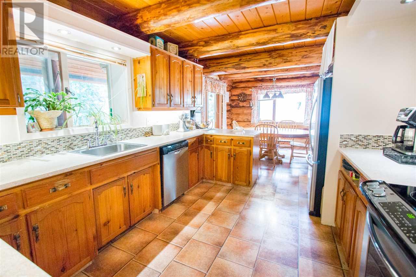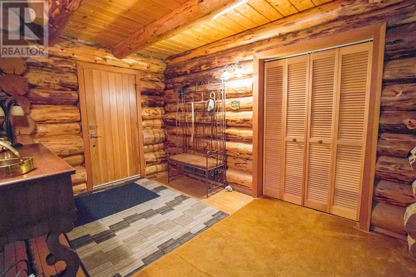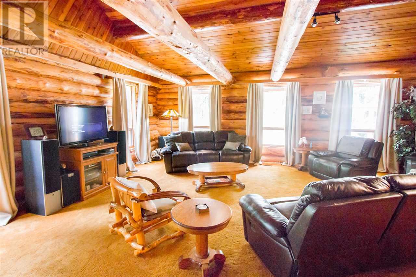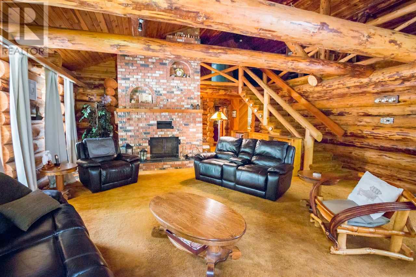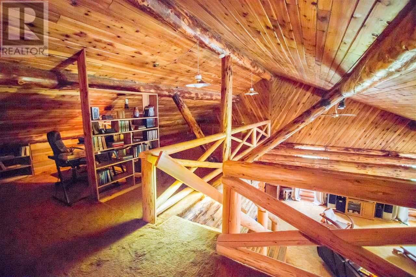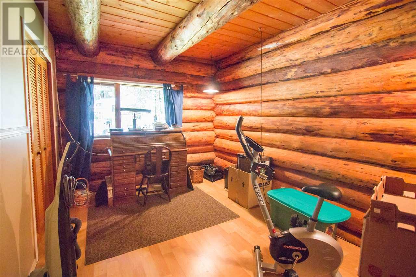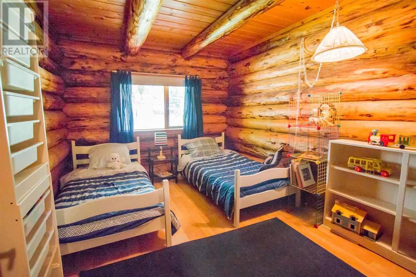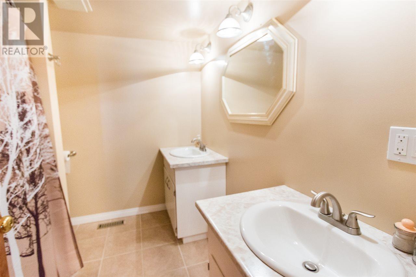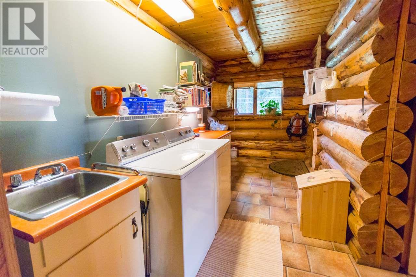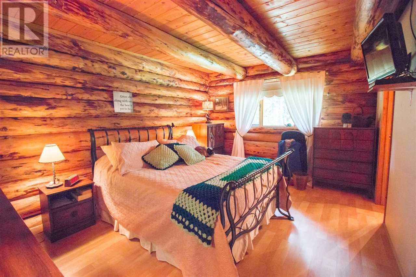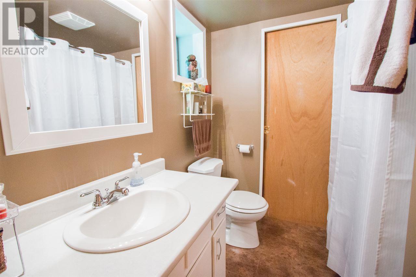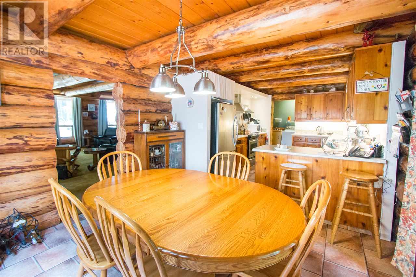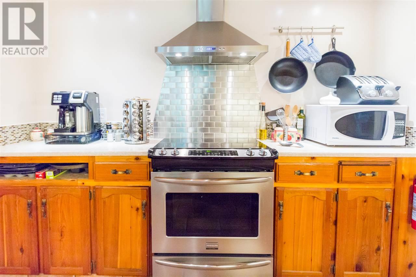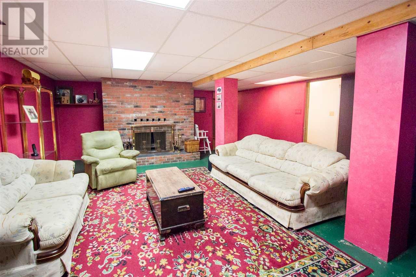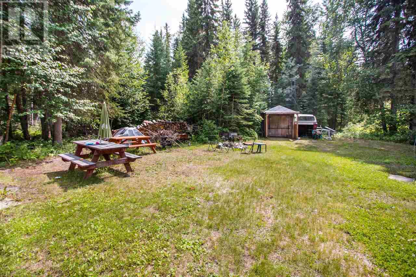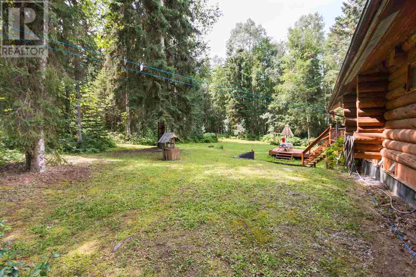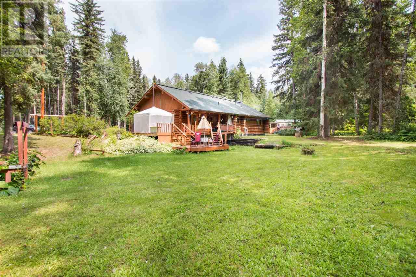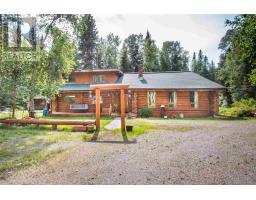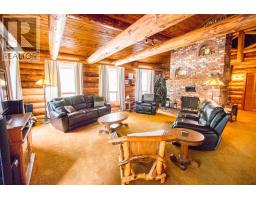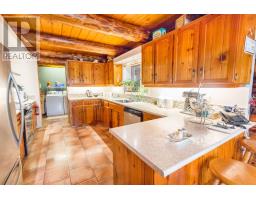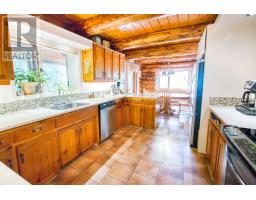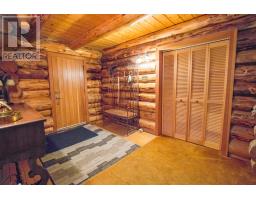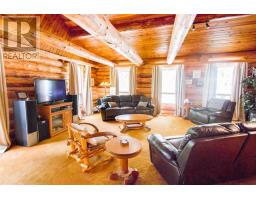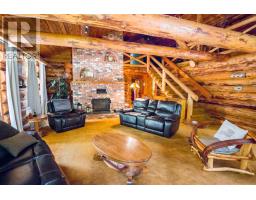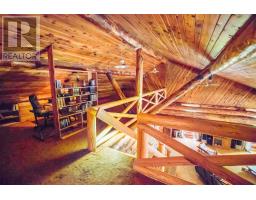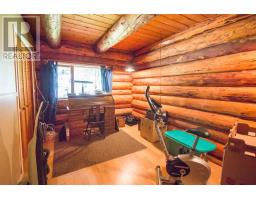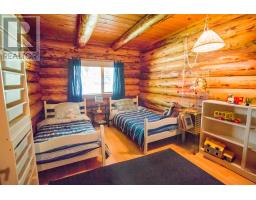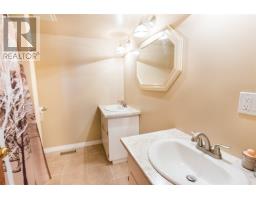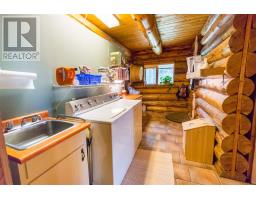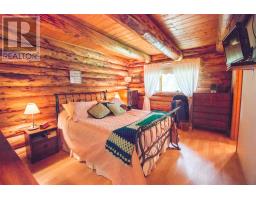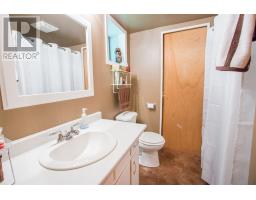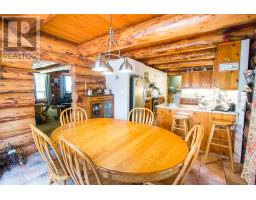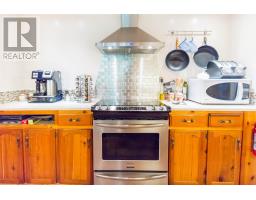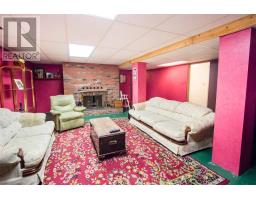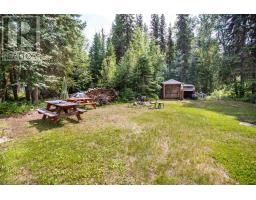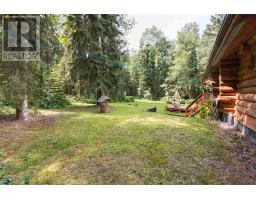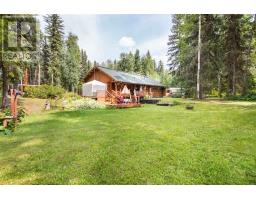14095 Frankford Road Prince George, British Columbia V2M 7C1
5 Bedroom
3 Bathroom
3637 sqft
Fireplace
Acreage
$474,800
Here is the large acreage home you've been waiting for. This well loved 5 bed, 3 bath log home, nestled in the trees on 10 acres in Miworth boasts over 5000 sq ft! You will love the high ceilings over the living room, large galley kitchen, mainfloor laundry and more. Potential to subdivide the lot - Buyer to verify. There is so much potential here, and priced to accommodate your ideas and updates . Outside basement entrance for easy suite-ability. (id:22614)
Property Details
| MLS® Number | R2393148 |
| Property Type | Single Family |
Building
| Bathroom Total | 3 |
| Bedrooms Total | 5 |
| Appliances | Washer, Dryer, Refrigerator, Stove, Dishwasher |
| Basement Development | Partially Finished |
| Basement Type | Full (partially Finished) |
| Constructed Date | 1977 |
| Construction Style Attachment | Detached |
| Fireplace Present | Yes |
| Fireplace Total | 2 |
| Foundation Type | Concrete Perimeter |
| Roof Material | Asphalt Shingle |
| Roof Style | Conventional |
| Stories Total | 3 |
| Size Interior | 3637 Sqft |
| Type | House |
| Utility Water | Drilled Well |
Land
| Acreage | Yes |
| Size Irregular | 436471.2 |
| Size Total | 436471.2 Sqft |
| Size Total Text | 436471.2 Sqft |
Rooms
| Level | Type | Length | Width | Dimensions |
|---|---|---|---|---|
| Above | Recreational, Games Room | 18 ft ,4 in | 7 ft ,8 in | 18 ft ,4 in x 7 ft ,8 in |
| Above | Recreational, Games Room | 11 ft ,2 in | 32 ft ,1 in | 11 ft ,2 in x 32 ft ,1 in |
| Above | Bedroom 4 | 12 ft ,9 in | 9 ft ,1 in | 12 ft ,9 in x 9 ft ,1 in |
| Above | Bedroom 5 | 10 ft ,4 in | 17 ft ,4 in | 10 ft ,4 in x 17 ft ,4 in |
| Basement | Workshop | 10 ft ,8 in | 18 ft ,9 in | 10 ft ,8 in x 18 ft ,9 in |
| Basement | Family Room | 17 ft ,4 in | 22 ft ,5 in | 17 ft ,4 in x 22 ft ,5 in |
| Main Level | Kitchen | 13 ft ,4 in | 10 ft | 13 ft ,4 in x 10 ft |
| Main Level | Dining Room | 10 ft ,7 in | 11 ft | 10 ft ,7 in x 11 ft |
| Main Level | Living Room | 21 ft ,2 in | 21 ft ,5 in | 21 ft ,2 in x 21 ft ,5 in |
| Main Level | Master Bedroom | 15 ft ,1 in | 12 ft ,3 in | 15 ft ,1 in x 12 ft ,3 in |
| Main Level | Bedroom 2 | 12 ft ,6 in | 9 ft ,5 in | 12 ft ,6 in x 9 ft ,5 in |
| Main Level | Bedroom 3 | 12 ft ,4 in | 10 ft ,2 in | 12 ft ,4 in x 10 ft ,2 in |
| Main Level | Laundry Room | 6 ft ,6 in | 15 ft ,9 in | 6 ft ,6 in x 15 ft ,9 in |
https://www.realtor.ca/PropertyDetails.aspx?PropertyId=20978549
Interested?
Contact us for more information
