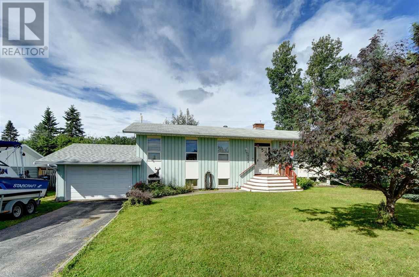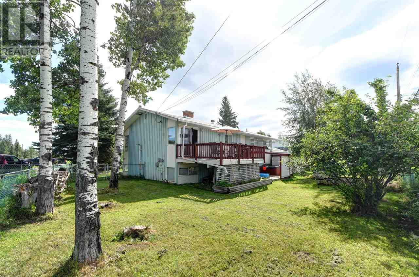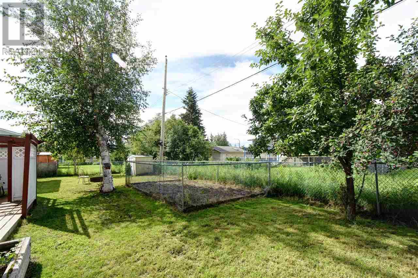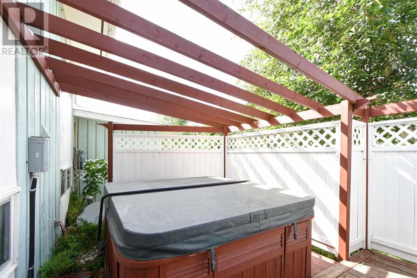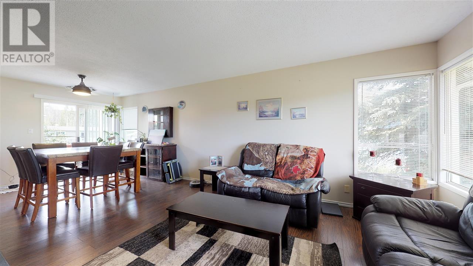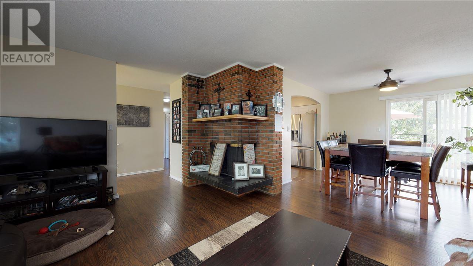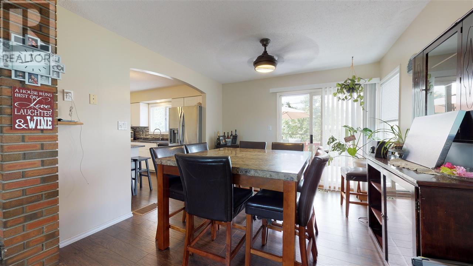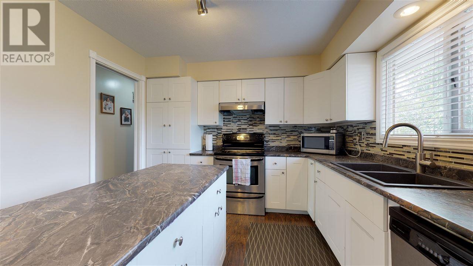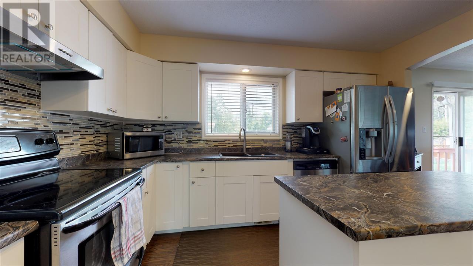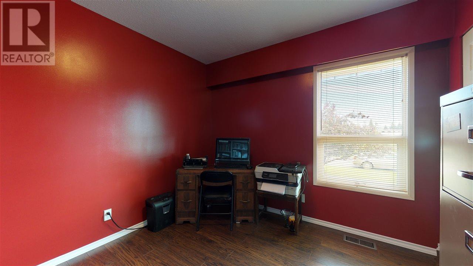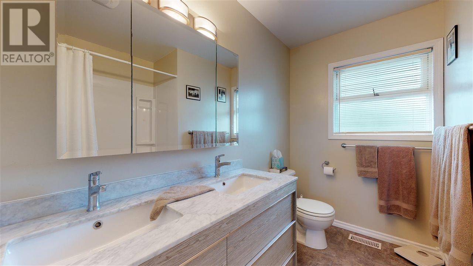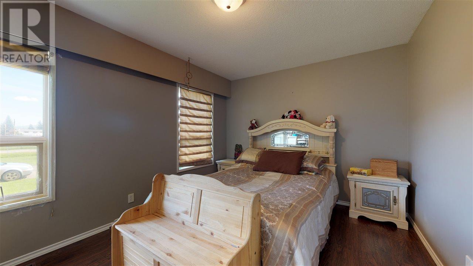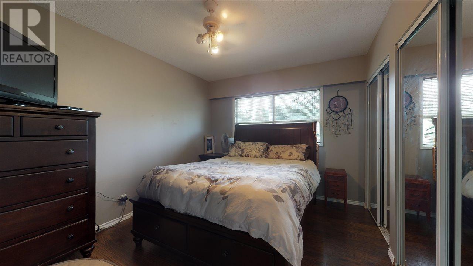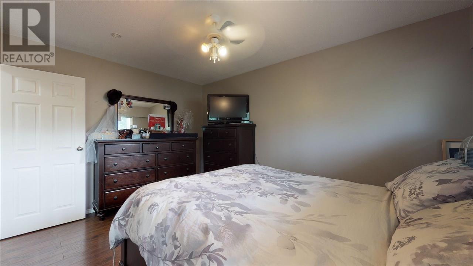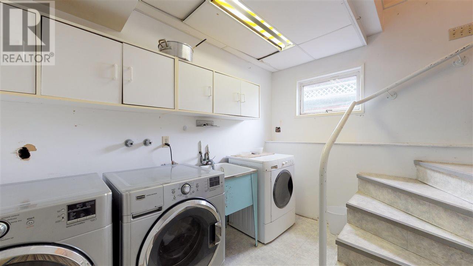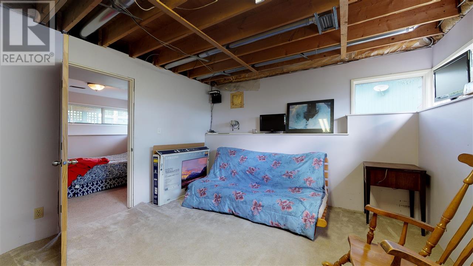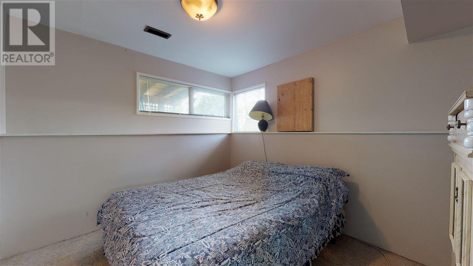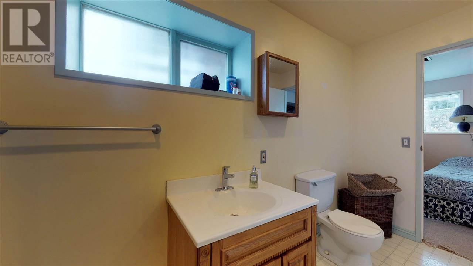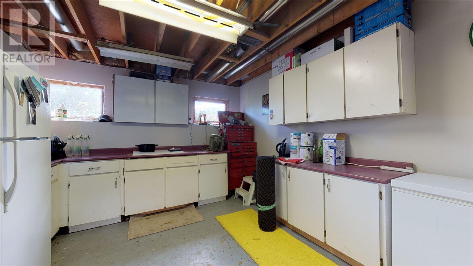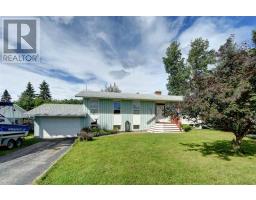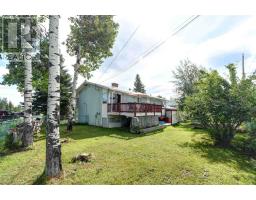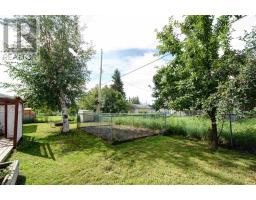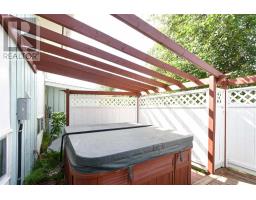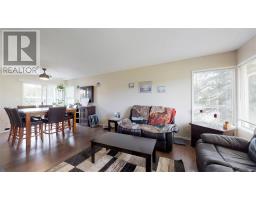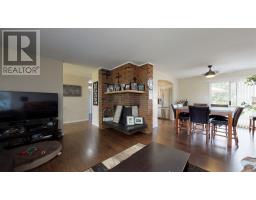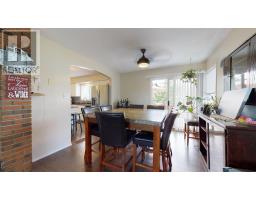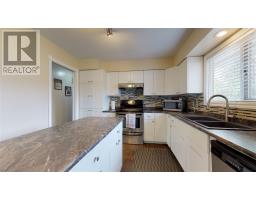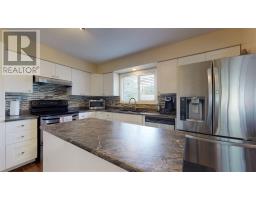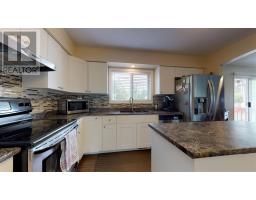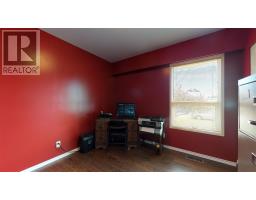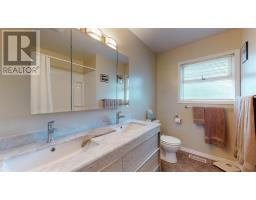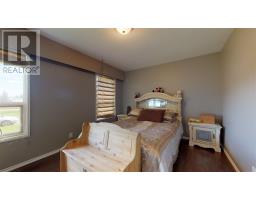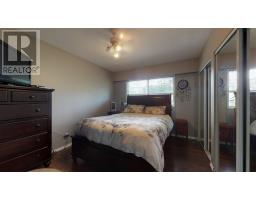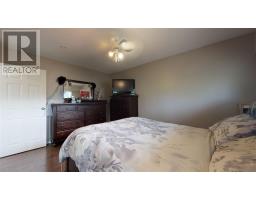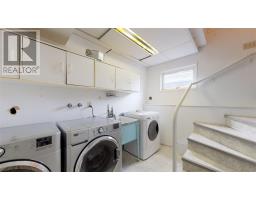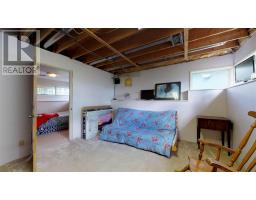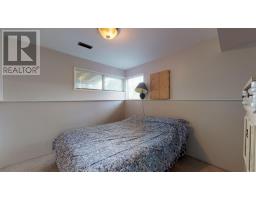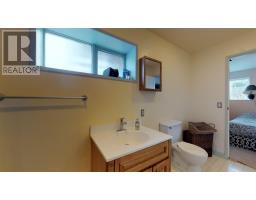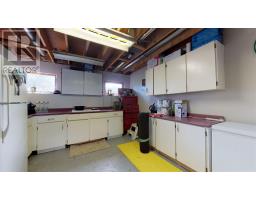10208 Turner Crescent Hudsons Hope, British Columbia V0C 1V0
$260,000
Sitting in the most central location in Hudson's Hope, this 2500 sq ft home is directly across from the school playground and community swimming pool The main floor has been completely remodelled, and has a bright white kitchen, custom backsplash, stainless steel appliances, new flooring, and a refreshing coat of paint. Includes a new single-wide attached garage that can comfortably fit 2 parked vehicles. The large sundeck in the backyard overlooks the saskatoon and apple trees, and below is a private hot tub that sits under a beautiful pergola. There's an elegant brick fireplace on the main floor that makes every winter day cozy! The basement offers a rec room, flex room, spare bedroom, and a hobby room for the hunter in the family to keep his/her equipment safe under lock and key. (id:22614)
Property Details
| MLS® Number | R2393213 |
| Property Type | Single Family |
Building
| Bathroom Total | 2 |
| Bedrooms Total | 4 |
| Appliances | Washer, Dryer, Refrigerator, Stove, Dishwasher, Hot Tub |
| Basement Development | Partially Finished |
| Basement Type | Full (partially Finished) |
| Constructed Date | 1973 |
| Construction Style Attachment | Detached |
| Fireplace Present | Yes |
| Fireplace Total | 1 |
| Fixture | Drapes/window Coverings |
| Foundation Type | Concrete Perimeter |
| Roof Material | Asphalt Shingle |
| Roof Style | Conventional |
| Stories Total | 2 |
| Size Interior | 2540 Sqft |
| Type | House |
| Utility Water | Municipal Water |
Land
| Acreage | No |
| Size Irregular | 7610 |
| Size Total | 7610 Sqft |
| Size Total Text | 7610 Sqft |
Rooms
| Level | Type | Length | Width | Dimensions |
|---|---|---|---|---|
| Basement | Bedroom 4 | 11 ft ,5 in | 9 ft ,1 in | 11 ft ,5 in x 9 ft ,1 in |
| Basement | Laundry Room | 7 ft ,1 in | 10 ft ,6 in | 7 ft ,1 in x 10 ft ,6 in |
| Basement | Recreational, Games Room | 12 ft ,2 in | 21 ft ,1 in | 12 ft ,2 in x 21 ft ,1 in |
| Basement | Hobby Room | 7 ft ,5 in | 7 ft ,3 in | 7 ft ,5 in x 7 ft ,3 in |
| Main Level | Master Bedroom | 9 ft ,1 in | 13 ft ,1 in | 9 ft ,1 in x 13 ft ,1 in |
| Main Level | Bedroom 2 | 10 ft ,5 in | 13 ft ,5 in | 10 ft ,5 in x 13 ft ,5 in |
| Main Level | Bedroom 3 | 10 ft ,4 in | 9 ft ,9 in | 10 ft ,4 in x 9 ft ,9 in |
| Main Level | Kitchen | 10 ft ,5 in | 12 ft ,8 in | 10 ft ,5 in x 12 ft ,8 in |
| Main Level | Living Room | 12 ft ,1 in | 16 ft ,1 in | 12 ft ,1 in x 16 ft ,1 in |
| Main Level | Dining Room | 10 ft ,1 in | 11 ft ,9 in | 10 ft ,1 in x 11 ft ,9 in |
https://www.realtor.ca/PropertyDetails.aspx?PropertyId=20978839
Interested?
Contact us for more information
Bailey Ollenberger
www.baileydawne.com
https://www.linkedin.com/in/baileydawne/
https://twitter.com/Bailey__Dawne
