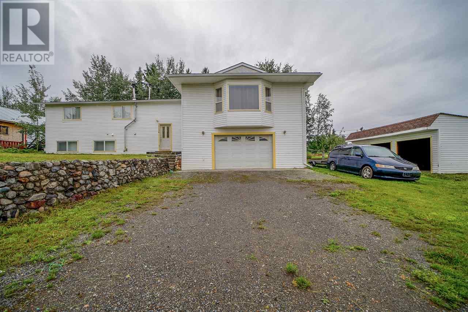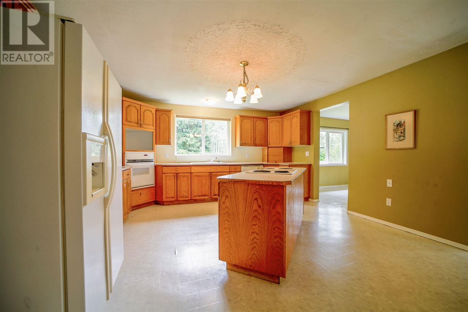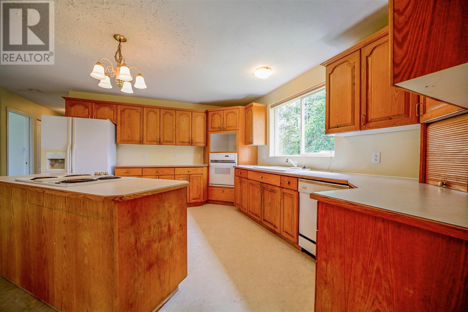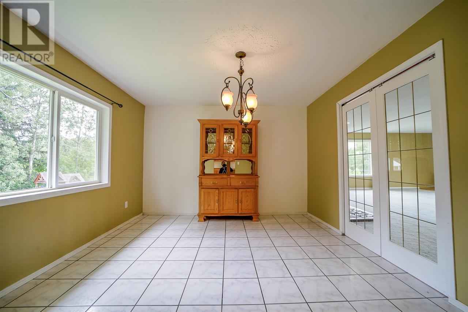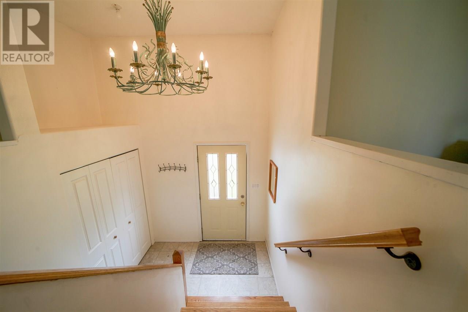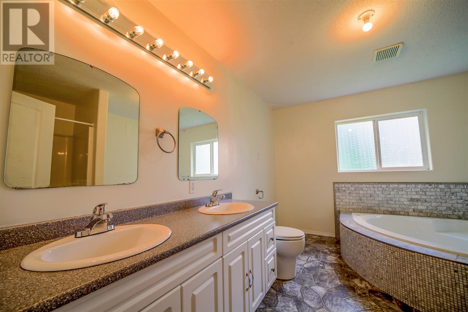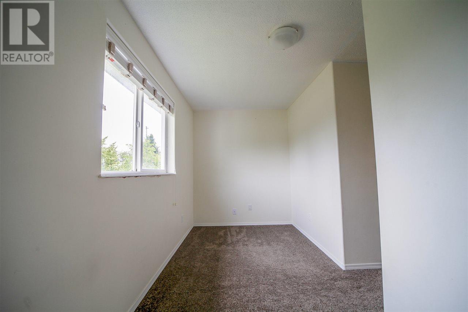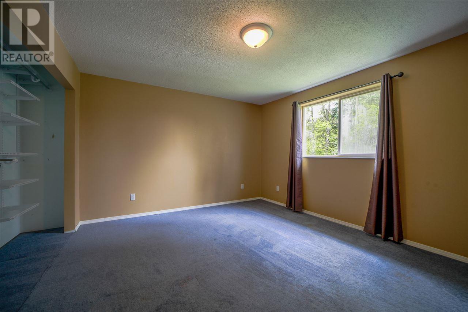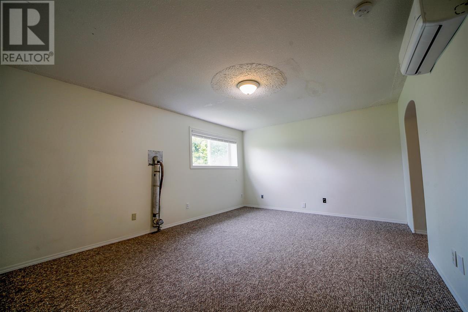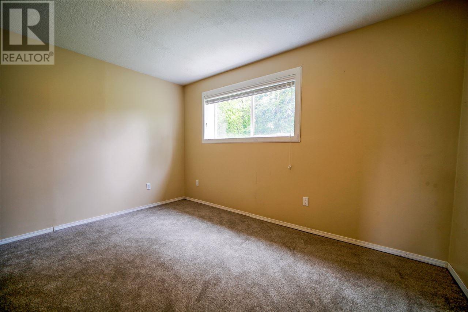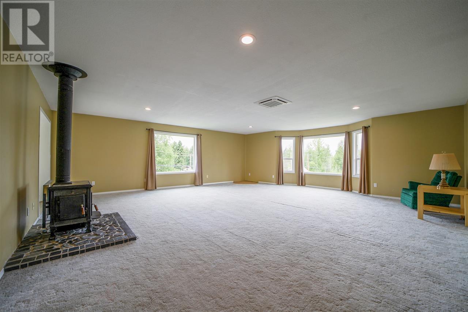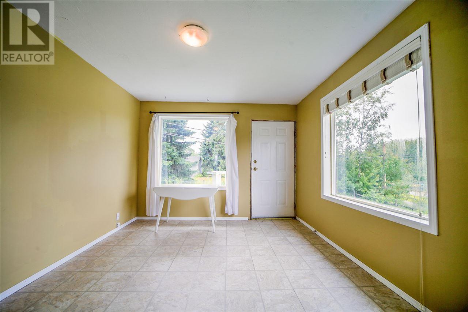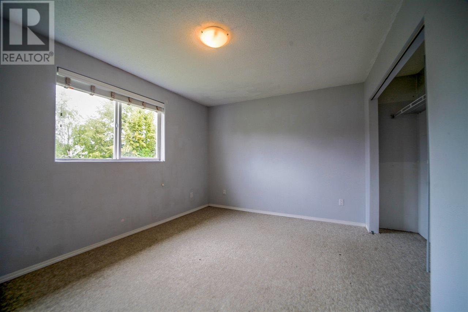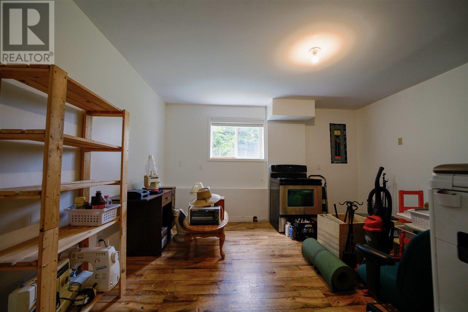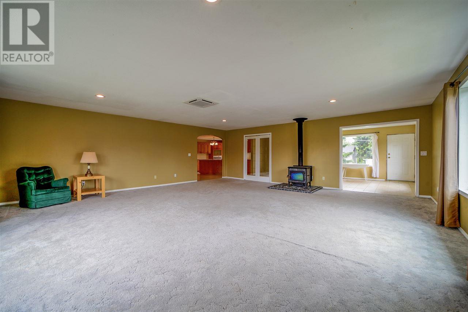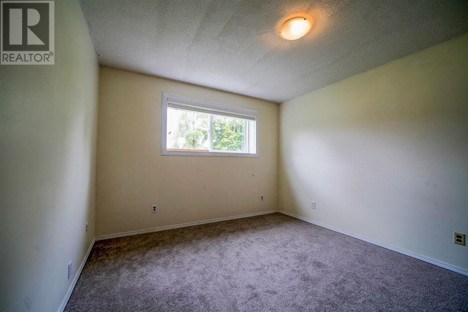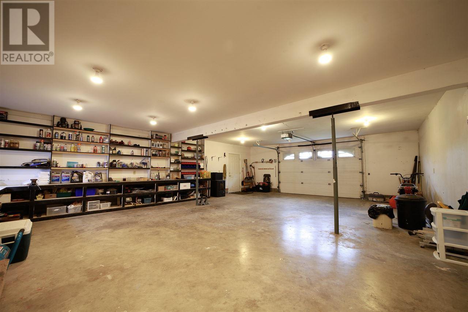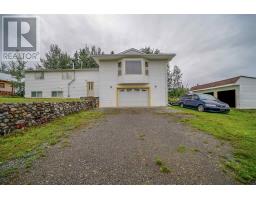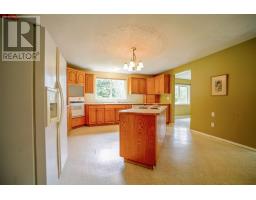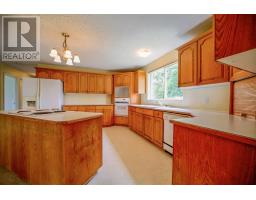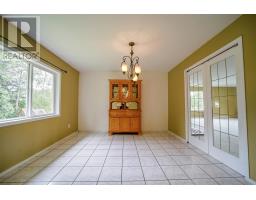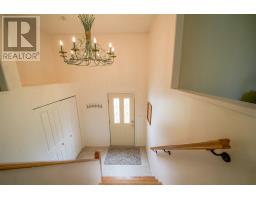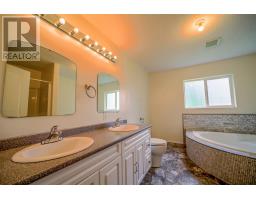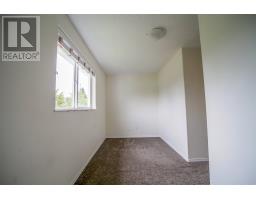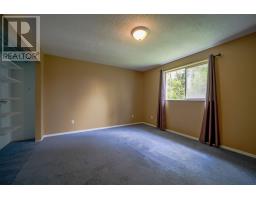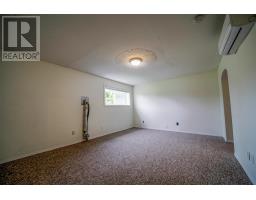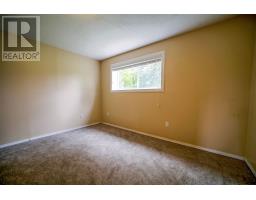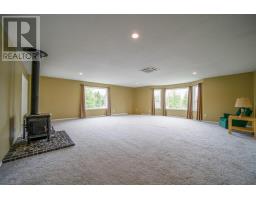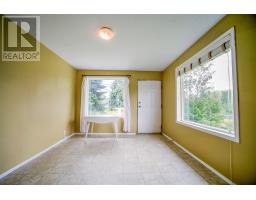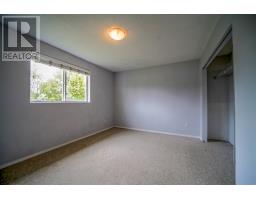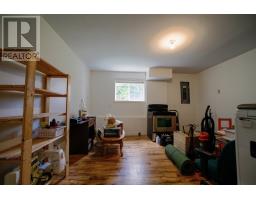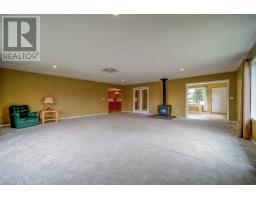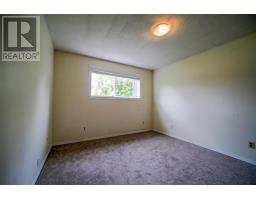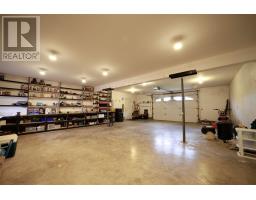2124 21st Avenue Hazelton, British Columbia V0J 1Y1
4 Bedroom
2 Bathroom
2901 sqft
$210,000
Huge potential in this very spacious family home. 2 bedrooms and an office upstairs; a massive living room and nice, big kitchen for the chef in the family; and a very well-appointed bathroom. Downstairs, a second living room; 2 more bedrooms; and the potential for another large kitchen. The double garage is absolutely stunning, and there's plenty of extra parking for all of your toys! The only things missing from this home are you and your design ideas. Finish off the renos and this home will be jaw-dropping! 2900 square feet at this price is hard to beat! Quick possession possible. (id:22614)
Property Details
| MLS® Number | R2393250 |
| Property Type | Single Family |
| View Type | Mountain View |
Building
| Bathroom Total | 2 |
| Bedrooms Total | 4 |
| Appliances | Washer, Dryer, Refrigerator, Stove, Dishwasher |
| Basement Development | Partially Finished |
| Basement Type | Unknown (partially Finished) |
| Constructed Date | 1994 |
| Construction Style Attachment | Detached |
| Fireplace Present | No |
| Foundation Type | Concrete Perimeter |
| Roof Material | Asphalt Shingle |
| Roof Style | Conventional |
| Stories Total | 2 |
| Size Interior | 2901 Sqft |
| Type | House |
| Utility Water | Municipal Water |
Land
| Acreage | No |
| Size Irregular | 15840 |
| Size Total | 15840 Sqft |
| Size Total Text | 15840 Sqft |
Rooms
| Level | Type | Length | Width | Dimensions |
|---|---|---|---|---|
| Basement | Other | 14 ft | 12 ft ,9 in | 14 ft x 12 ft ,9 in |
| Basement | Living Room | 12 ft ,8 in | 16 ft ,1 in | 12 ft ,8 in x 16 ft ,1 in |
| Basement | Bedroom 3 | 12 ft ,1 in | 8 ft ,1 in | 12 ft ,1 in x 8 ft ,1 in |
| Basement | Bedroom 4 | 10 ft ,1 in | 10 ft ,5 in | 10 ft ,1 in x 10 ft ,5 in |
| Main Level | Kitchen | 16 ft ,8 in | 14 ft ,1 in | 16 ft ,8 in x 14 ft ,1 in |
| Main Level | Dining Room | 12 ft | 12 ft ,8 in | 12 ft x 12 ft ,8 in |
| Main Level | Living Room | 24 ft ,3 in | 24 ft ,3 in | 24 ft ,3 in x 24 ft ,3 in |
| Main Level | Mud Room | 10 ft ,1 in | 11 ft ,1 in | 10 ft ,1 in x 11 ft ,1 in |
| Main Level | Office | 14 ft ,7 in | 10 ft ,2 in | 14 ft ,7 in x 10 ft ,2 in |
| Main Level | Master Bedroom | 13 ft ,1 in | 12 ft ,1 in | 13 ft ,1 in x 12 ft ,1 in |
| Main Level | Bedroom 2 | 13 ft ,1 in | 10 ft ,3 in | 13 ft ,1 in x 10 ft ,3 in |
https://www.realtor.ca/PropertyDetails.aspx?PropertyId=20979273
Interested?
Contact us for more information
