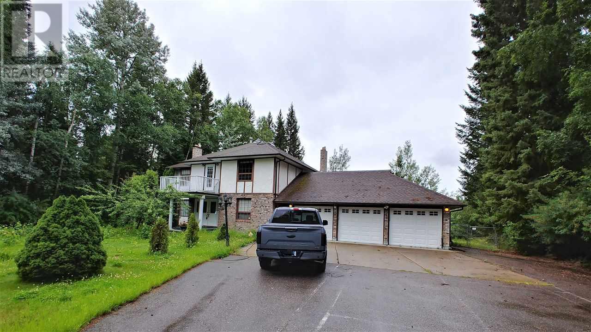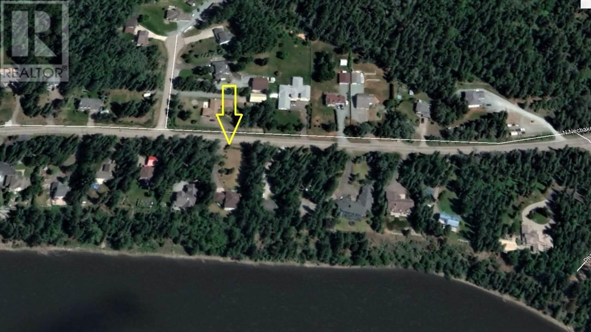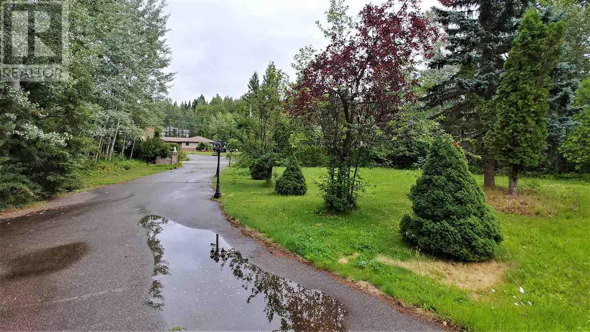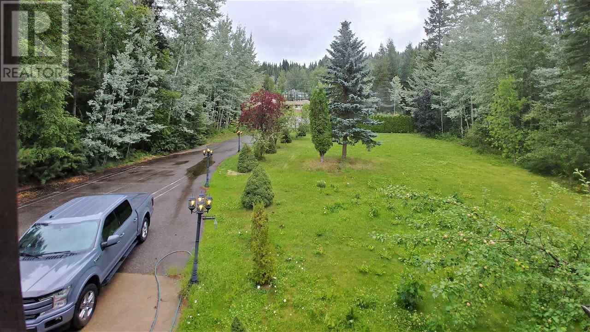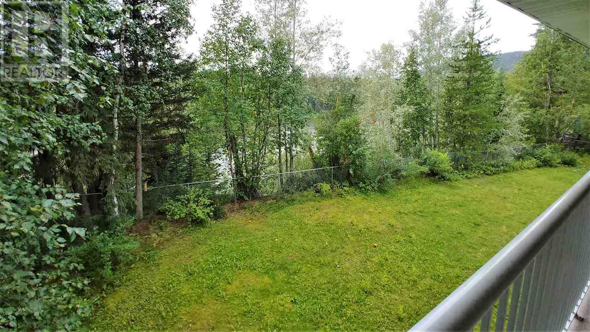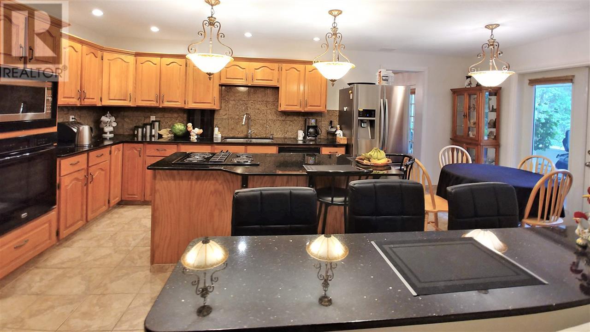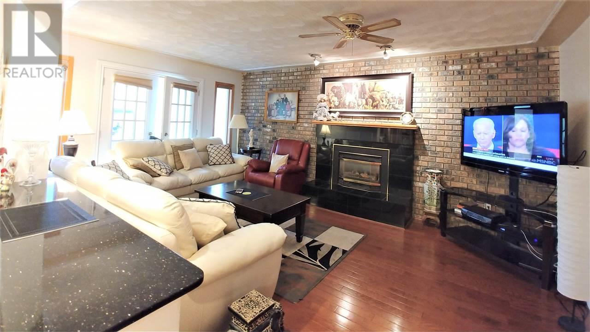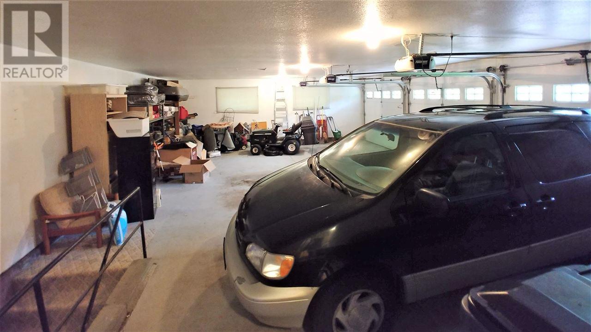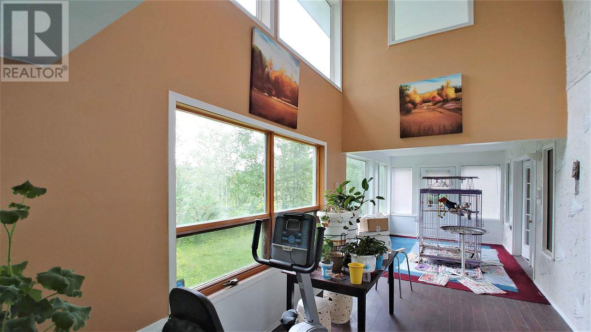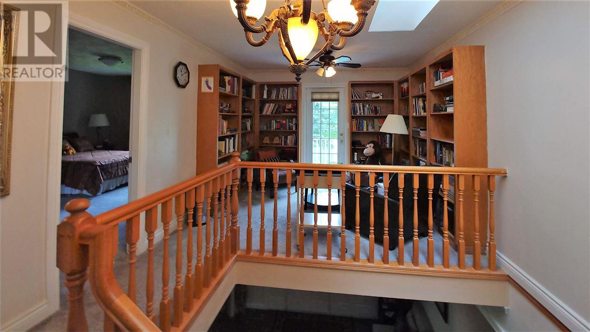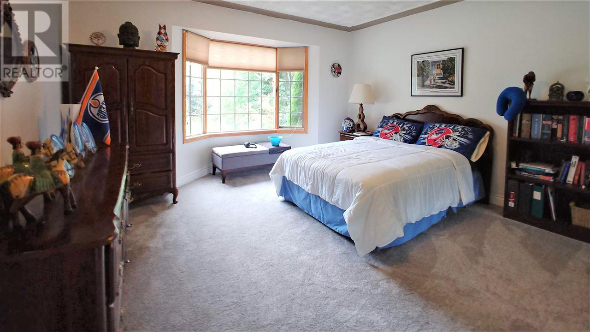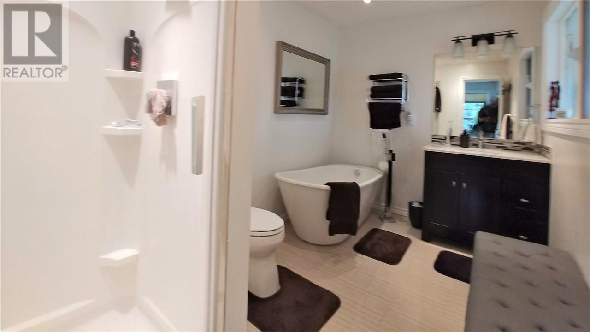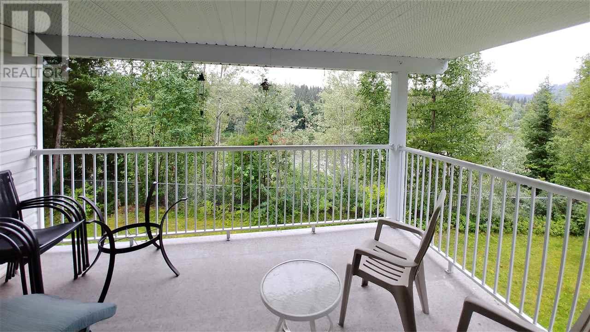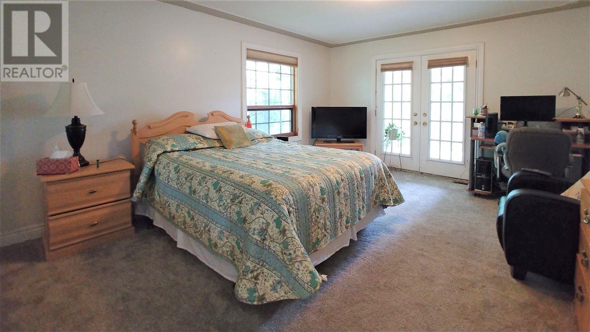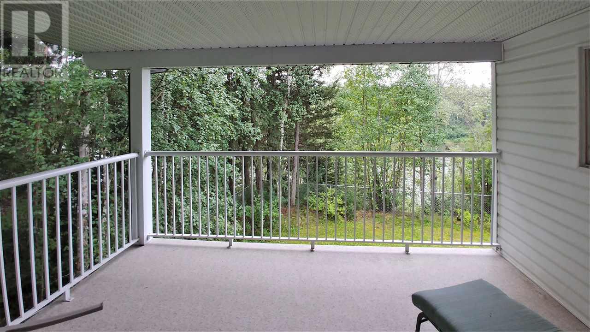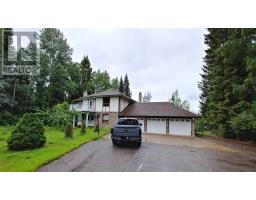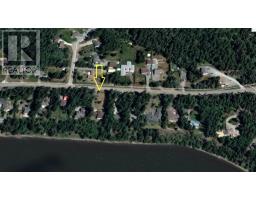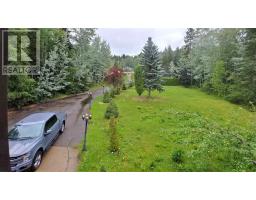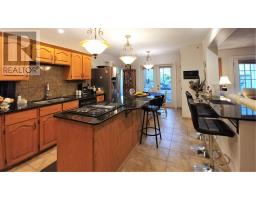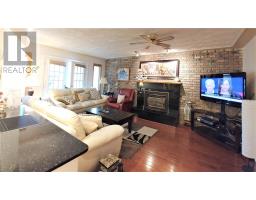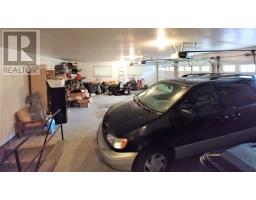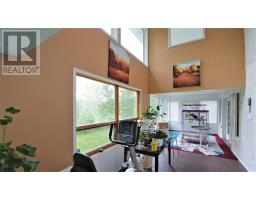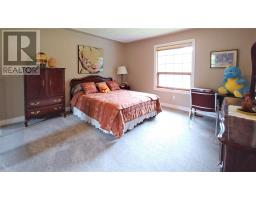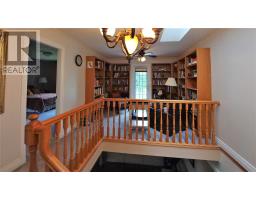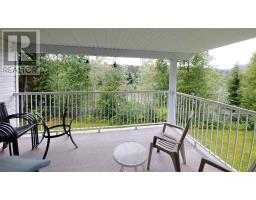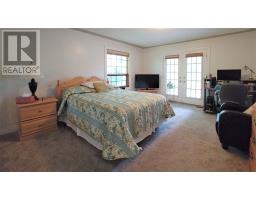8597 North Nechako Road Prince George, British Columbia V2K 4Z7
$599,800
* PREC - Personal Real Estate Corporation. Riverfront property on 1 acre with private setting surrounded by mature evergreens. This property has tons of potential for you to renovate to your style (cheaper than building by a long shot). One owner home in North Nechako has over 5000 sq. ft. fully finished with triple garage. 4 bedrooms on the second floor, two have their own private balconies over looking the river. The fully finished basement has suite potential. Updates over the past ten years include: granite kitchen countertops, wood flooring, carpet, HWT, Hi-Eff furnace, shingles & 2 bathrooms complete with new tile & fixtures. Solarium is full of windows would be a great art studio, home gym or reading room. New carpets main & top floor. Tremendous opportunity. Fast possession possible. (id:22614)
Property Details
| MLS® Number | R2393400 |
| Property Type | Single Family |
| View Type | River View, View Of Water |
| Water Front Type | Waterfront |
Building
| Bathroom Total | 4 |
| Bedrooms Total | 5 |
| Basement Development | Finished |
| Basement Type | Full (finished) |
| Constructed Date | 1987 |
| Construction Style Attachment | Detached |
| Fireplace Present | Yes |
| Fireplace Total | 2 |
| Foundation Type | Concrete Perimeter |
| Roof Material | Asphalt Shingle |
| Roof Style | Conventional |
| Stories Total | 3 |
| Size Interior | 5005 Sqft |
| Type | House |
| Utility Water | Drilled Well |
Land
| Acreage | Yes |
| Size Irregular | 1 |
| Size Total | 1 Ac |
| Size Total Text | 1 Ac |
Rooms
| Level | Type | Length | Width | Dimensions |
|---|---|---|---|---|
| Above | Master Bedroom | 20 ft ,6 in | 13 ft ,4 in | 20 ft ,6 in x 13 ft ,4 in |
| Above | Bedroom 2 | 13 ft | 12 ft ,6 in | 13 ft x 12 ft ,6 in |
| Above | Bedroom 3 | 13 ft | 16 ft | 13 ft x 16 ft |
| Above | Bedroom 4 | 13 ft | 12 ft | 13 ft x 12 ft |
| Above | Library | 11 ft ,6 in | 9 ft | 11 ft ,6 in x 9 ft |
| Basement | Recreational, Games Room | 32 ft | 12 ft | 32 ft x 12 ft |
| Basement | Mud Room | 11 ft | 10 ft ,6 in | 11 ft x 10 ft ,6 in |
| Basement | Bedroom 5 | 12 ft ,4 in | 11 ft ,6 in | 12 ft ,4 in x 11 ft ,6 in |
| Basement | Sauna | 4 ft ,6 in | 7 ft ,6 in | 4 ft ,6 in x 7 ft ,6 in |
| Basement | Storage | 3 ft ,6 in | 13 ft | 3 ft ,6 in x 13 ft |
| Main Level | Foyer | 14 ft ,1 in | 11 ft ,6 in | 14 ft ,1 in x 11 ft ,6 in |
| Main Level | Living Room | 13 ft | 19 ft | 13 ft x 19 ft |
| Main Level | Dining Room | 13 ft | 12 ft | 13 ft x 12 ft |
| Main Level | Solarium | 40 ft | 9 ft ,4 in | 40 ft x 9 ft ,4 in |
| Main Level | Kitchen | 11 ft ,8 in | 19 ft | 11 ft ,8 in x 19 ft |
| Main Level | Family Room | 12 ft ,2 in | 18 ft ,8 in | 12 ft ,2 in x 18 ft ,8 in |
| Main Level | Laundry Room | 8 ft ,7 in | 6 ft ,8 in | 8 ft ,7 in x 6 ft ,8 in |
| Main Level | Office | 12 ft | 10 ft | 12 ft x 10 ft |
https://www.realtor.ca/PropertyDetails.aspx?PropertyId=20981178
Interested?
Contact us for more information
Dean Birks
Personal Real Estate Corporation
DeanBirks.com
www.facebook.com/princegeorgerealestate
ca.linkedin.com/in/deanbirks
https://www.twitter.com/deanbirks
