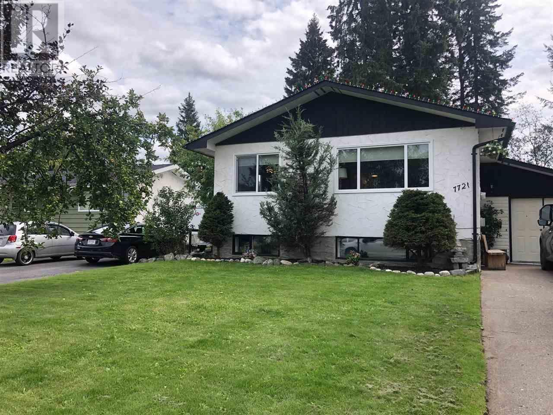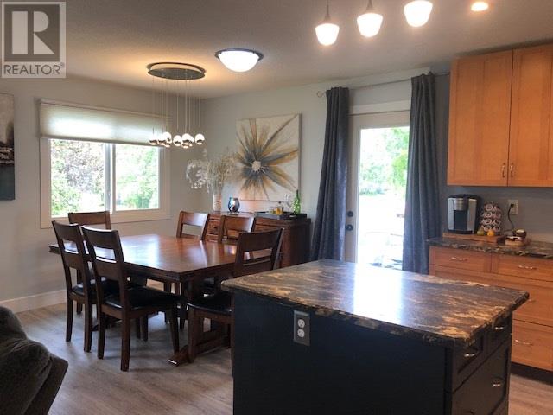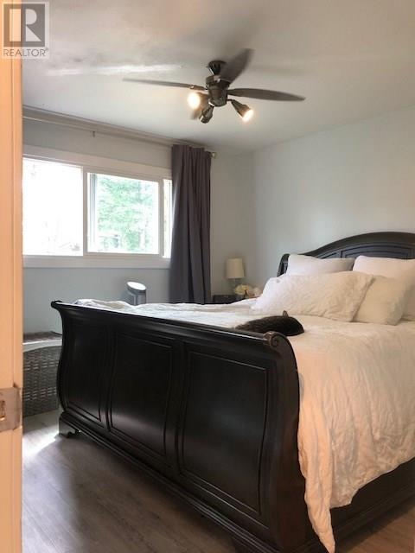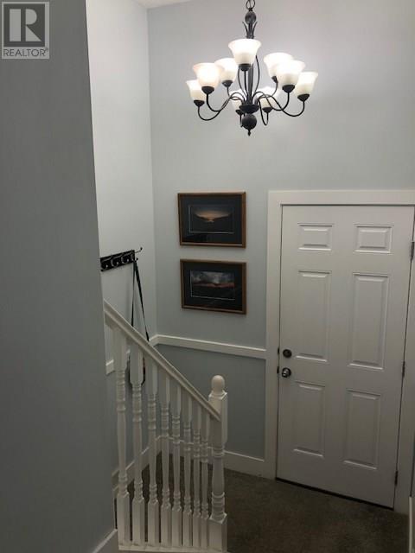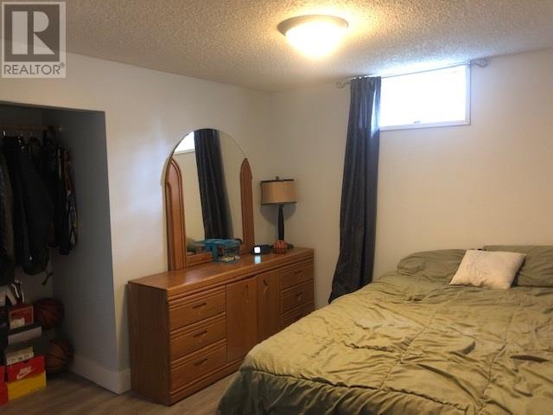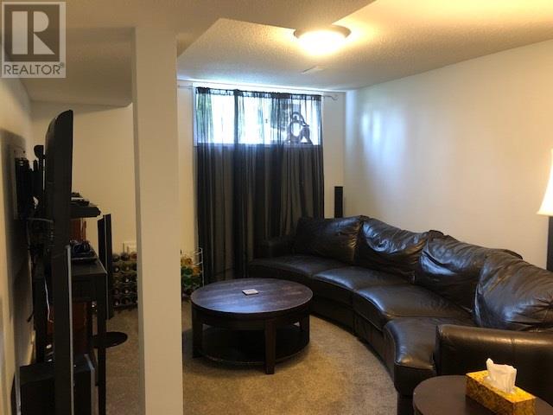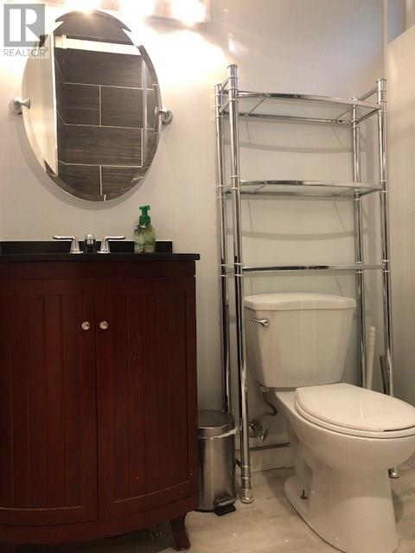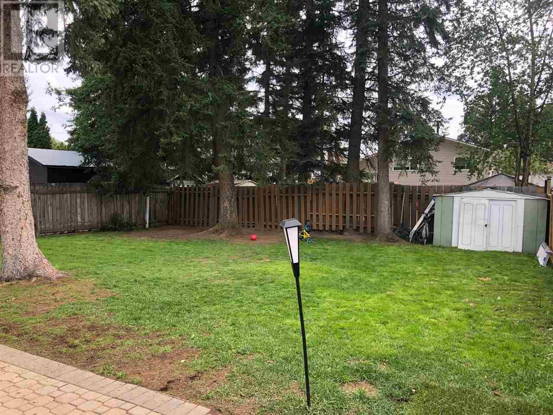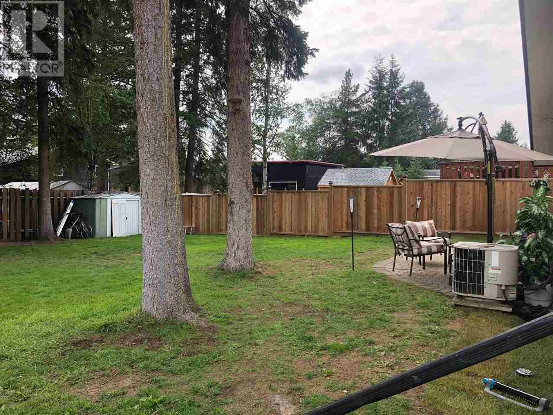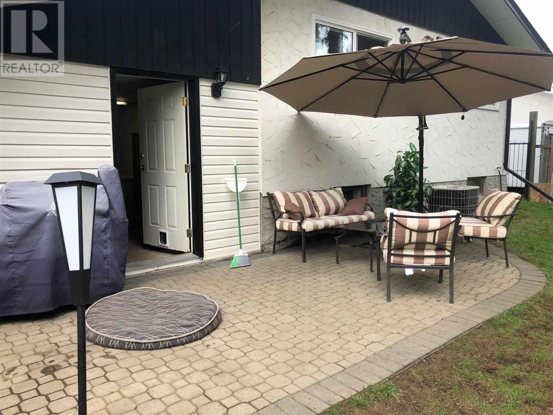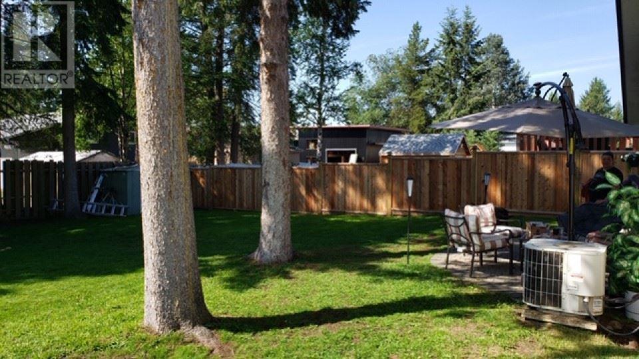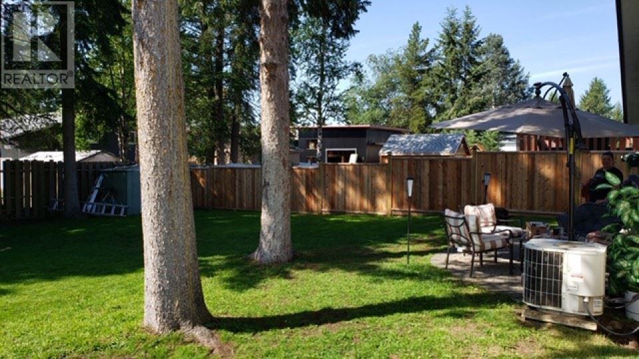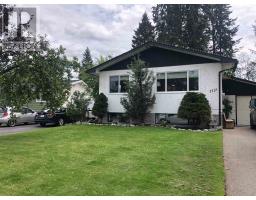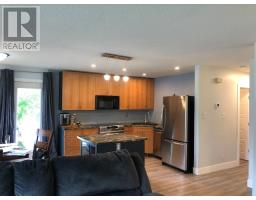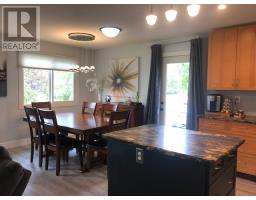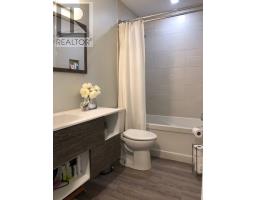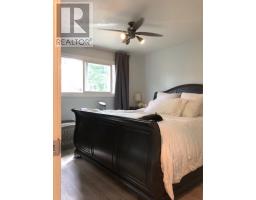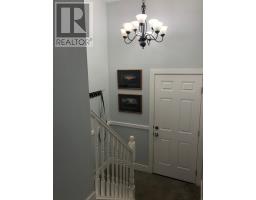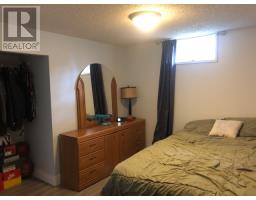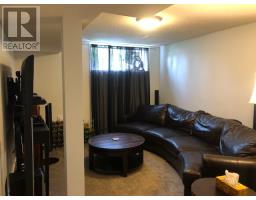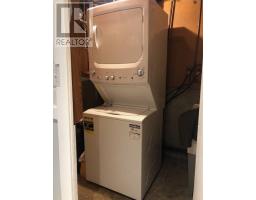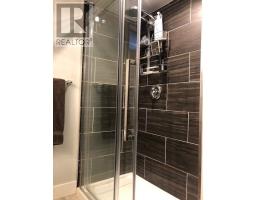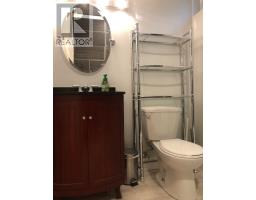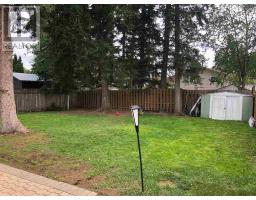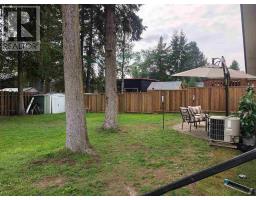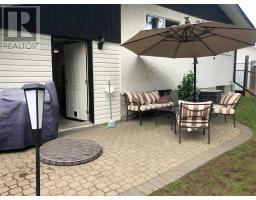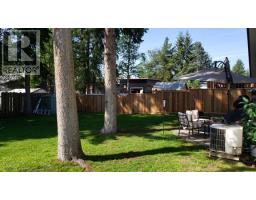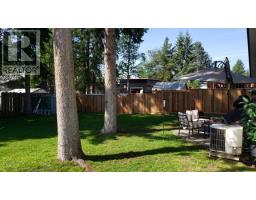7721 Kingsley Crescent Prince George, British Columbia V2N 3M9
4 Bedroom
2 Bathroom
1824 sqft
Ranch
Central Air Conditioning
$369,900
Spacious feeling four-bedroom, two-bathroom home in Lower College Heights. Fully-finished up and down. Lots of updates so you don't have to lift a finger. Windows, flooring, custom blinds, range, dishwasher, roof, furnace, and HWT all in 2018 (as per Seller). Open concept kitchen living and dining room, fully and stylishly updated. New paint and washer/dryer in 2019 (as per Seller). Fully fenced yard with concrete patio, converted carport solves the problem of no space to put your shoes at split entrance and provides workshop space. Don't miss out, this won't last! (id:22614)
Property Details
| MLS® Number | R2393386 |
| Property Type | Single Family |
| Storage Type | Storage |
Building
| Bathroom Total | 2 |
| Bedrooms Total | 4 |
| Appliances | Washer, Dryer, Refrigerator, Stove, Dishwasher |
| Architectural Style | Ranch |
| Basement Type | Full |
| Constructed Date | 1976 |
| Construction Style Attachment | Detached |
| Cooling Type | Central Air Conditioning |
| Fireplace Present | No |
| Fixture | Drapes/window Coverings |
| Foundation Type | Concrete Perimeter |
| Roof Material | Asphalt Shingle |
| Roof Style | Conventional |
| Stories Total | 2 |
| Size Interior | 1824 Sqft |
| Type | House |
| Utility Water | Community Water System |
Land
| Acreage | No |
| Size Irregular | 6000 |
| Size Total | 6000 Sqft |
| Size Total Text | 6000 Sqft |
Rooms
| Level | Type | Length | Width | Dimensions |
|---|---|---|---|---|
| Basement | Bedroom 3 | 16 ft ,1 in | 10 ft ,5 in | 16 ft ,1 in x 10 ft ,5 in |
| Basement | Family Room | 16 ft ,1 in | 10 ft ,1 in | 16 ft ,1 in x 10 ft ,1 in |
| Basement | Bedroom 4 | 9 ft ,3 in | 12 ft ,6 in | 9 ft ,3 in x 12 ft ,6 in |
| Basement | Storage | 6 ft ,4 in | 9 ft ,9 in | 6 ft ,4 in x 9 ft ,9 in |
| Main Level | Dining Room | 9 ft ,3 in | 11 ft ,1 in | 9 ft ,3 in x 11 ft ,1 in |
| Main Level | Kitchen | 9 ft ,3 in | 10 ft ,5 in | 9 ft ,3 in x 10 ft ,5 in |
| Main Level | Living Room | 14 ft ,2 in | 10 ft ,1 in | 14 ft ,2 in x 10 ft ,1 in |
| Main Level | Master Bedroom | 10 ft ,1 in | 10 ft ,1 in | 10 ft ,1 in x 10 ft ,1 in |
| Main Level | Bedroom 2 | 8 ft ,8 in | 10 ft ,4 in | 8 ft ,8 in x 10 ft ,4 in |
https://www.realtor.ca/PropertyDetails.aspx?PropertyId=20981177
Interested?
Contact us for more information
