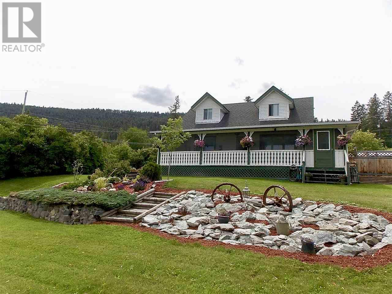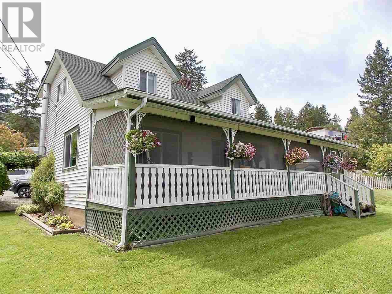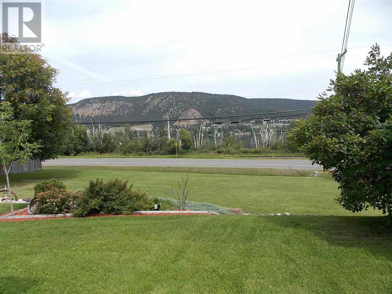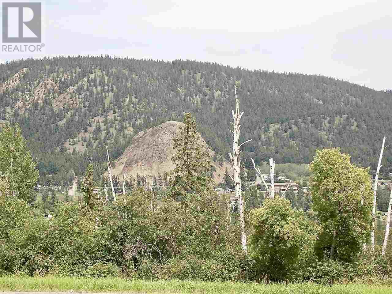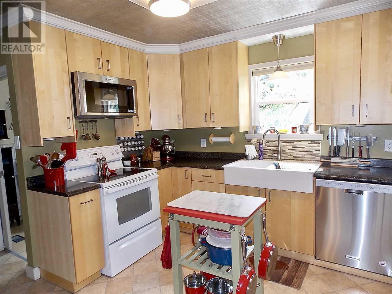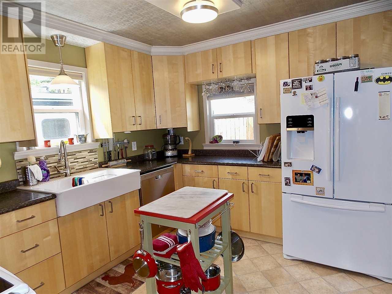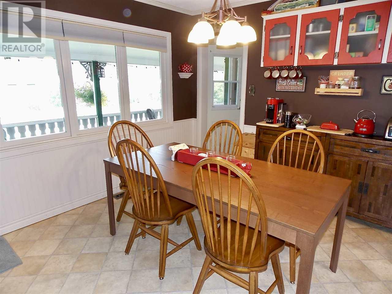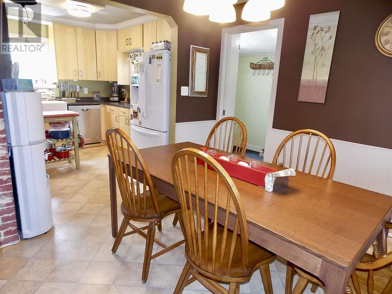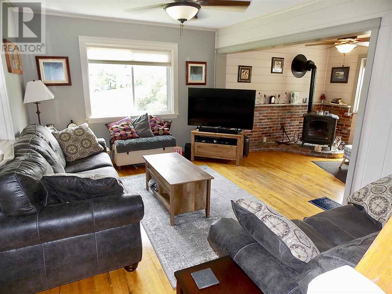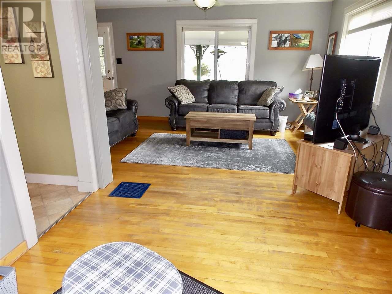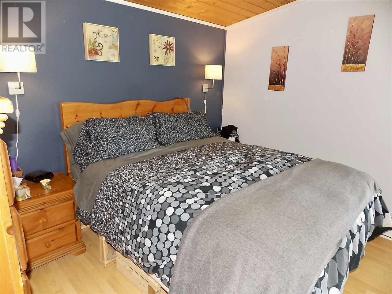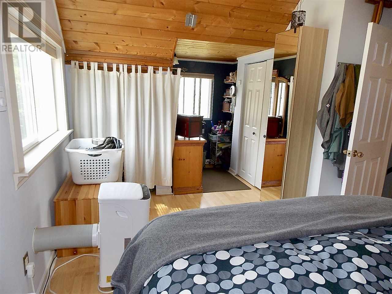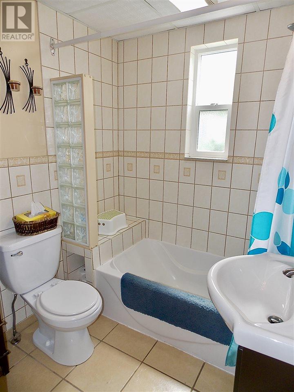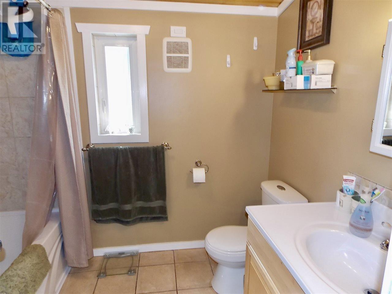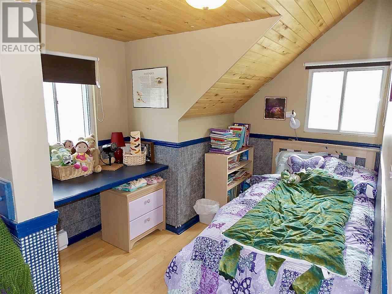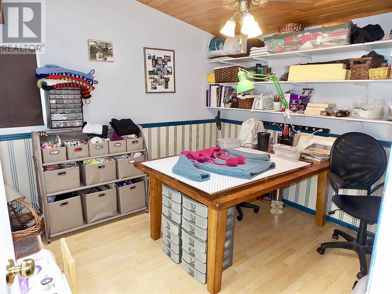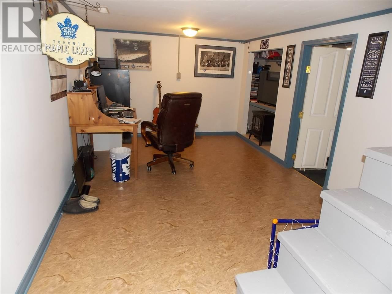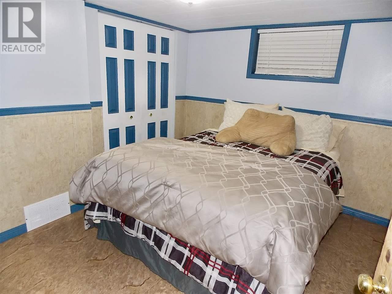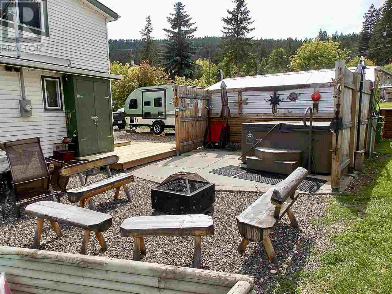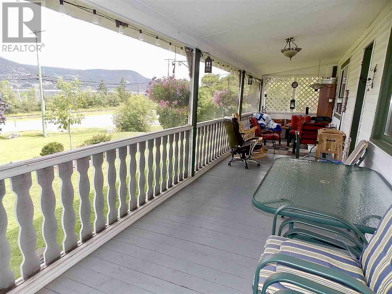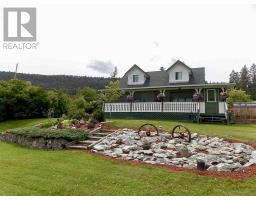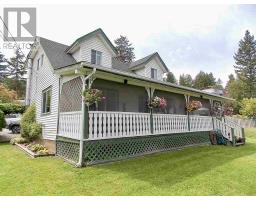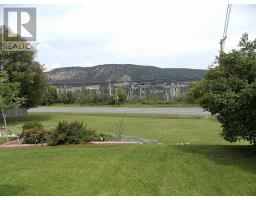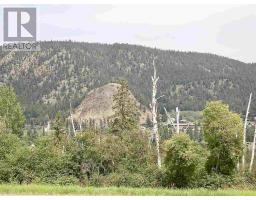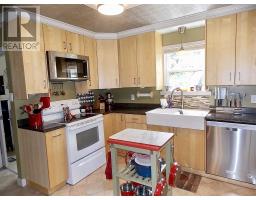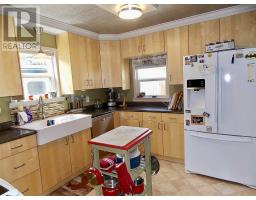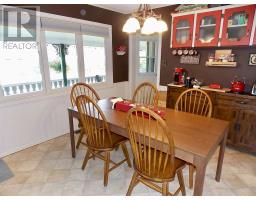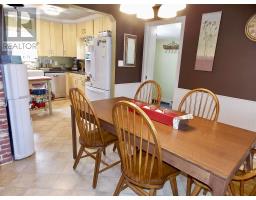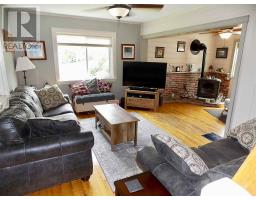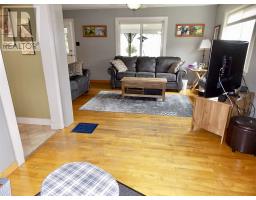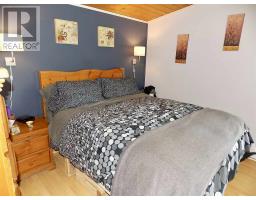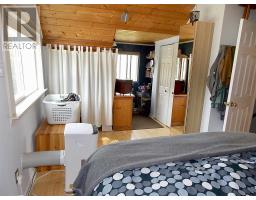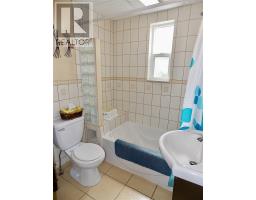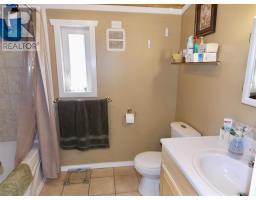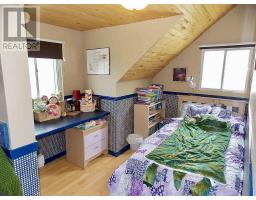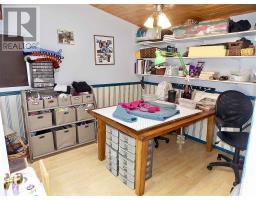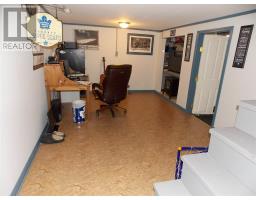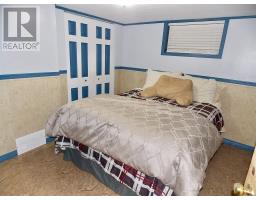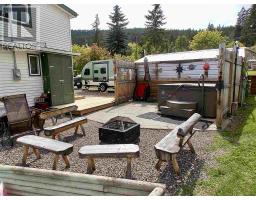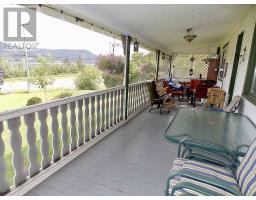105 Birch Hill Williams Lake, British Columbia V2G 3E4
$325,000
* PREC - Personal Real Estate Corporation. Heritage home bursting with charm. Nicely updated, well cared for, & Loved. Amazing location with spectacular view of the Lake and iconic Signal Point. The interior calls you to the past, with a modern feel. The well laid out kitchen & dining room are great for entertaining, Cozy living room with gas Fireplace. Upstairs has 3 bedrooms and bath. Basement has a bedroom, Large Rec room & laundry with a workshop area. Awesome covered & Screened in porch overlooking park like yard & Lake. Close to boat launch, & world class recreation trails. The 0.51 acre lot is on City Services & has lots of space to play! 24'x14' Hobby shop, Storage outbuildings, fenced dog run, lots of parking + RV parking. This special home deserves a look! Jump at this opportunity before someone else does! (id:22614)
Property Details
| MLS® Number | R2393458 |
| Property Type | Single Family |
| Structure | Workshop |
| View Type | Lake View, View (panoramic) |
Building
| Bathroom Total | 2 |
| Bedrooms Total | 4 |
| Appliances | Washer, Dryer, Refrigerator, Stove, Dishwasher |
| Basement Development | Partially Finished |
| Basement Type | Full (partially Finished) |
| Constructed Date | 1949 |
| Construction Style Attachment | Detached |
| Fireplace Present | Yes |
| Fireplace Total | 1 |
| Foundation Type | Concrete Perimeter |
| Roof Material | Asphalt Shingle |
| Roof Style | Conventional |
| Stories Total | 3 |
| Size Interior | 2236 Sqft |
| Type | House |
| Utility Water | Municipal Water |
Land
| Acreage | No |
| Size Irregular | 22215.6 |
| Size Total | 22215.6 Sqft |
| Size Total Text | 22215.6 Sqft |
Rooms
| Level | Type | Length | Width | Dimensions |
|---|---|---|---|---|
| Above | Master Bedroom | 10 ft ,6 in | 13 ft ,6 in | 10 ft ,6 in x 13 ft ,6 in |
| Above | Bedroom 2 | 5 ft ,5 in | 14 ft ,6 in | 5 ft ,5 in x 14 ft ,6 in |
| Above | Bedroom 3 | 10 ft ,5 in | 9 ft | 10 ft ,5 in x 9 ft |
| Basement | Bedroom 4 | 10 ft | 8 ft ,6 in | 10 ft x 8 ft ,6 in |
| Basement | Recreational, Games Room | 17 ft ,6 in | 9 ft ,6 in | 17 ft ,6 in x 9 ft ,6 in |
| Basement | Laundry Room | 12 ft | 10 ft | 12 ft x 10 ft |
| Basement | Utility Room | 15 ft | 10 ft | 15 ft x 10 ft |
| Main Level | Mud Room | 6 ft | 8 ft ,6 in | 6 ft x 8 ft ,6 in |
| Main Level | Kitchen | 10 ft ,6 in | 9 ft ,6 in | 10 ft ,6 in x 9 ft ,6 in |
| Main Level | Dining Room | 10 ft ,6 in | 10 ft ,6 in | 10 ft ,6 in x 10 ft ,6 in |
| Main Level | Living Room | 21 ft | 14 ft | 21 ft x 14 ft |
| Main Level | Storage | 5 ft ,6 in | 5 ft ,9 in | 5 ft ,6 in x 5 ft ,9 in |
https://www.realtor.ca/PropertyDetails.aspx?PropertyId=20982466
Interested?
Contact us for more information
Geordie Moore
Personal Real Estate Corporation
(888) 398-2626
