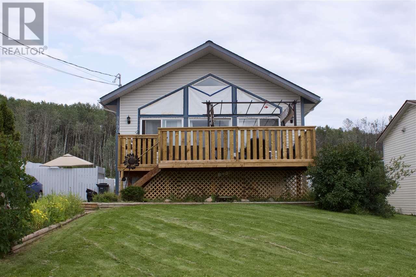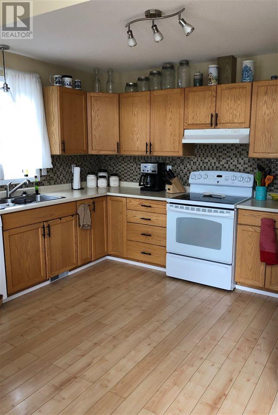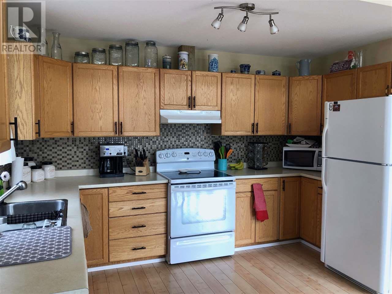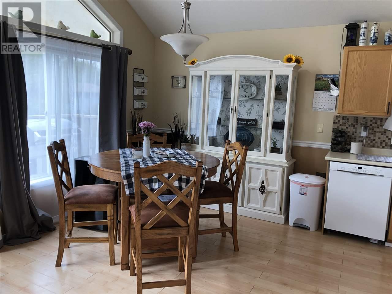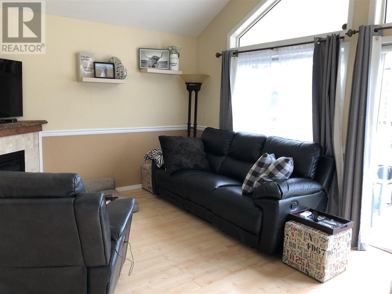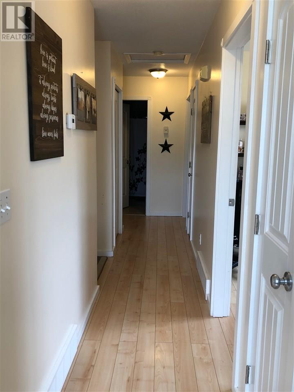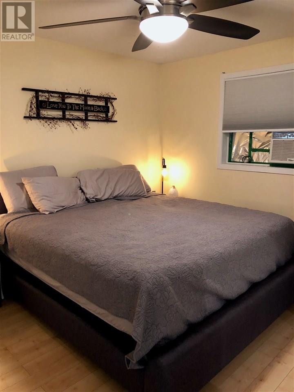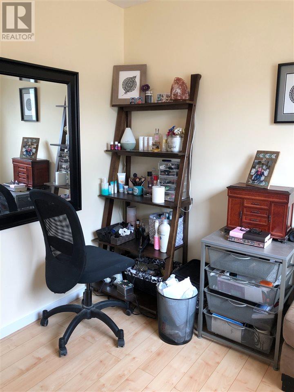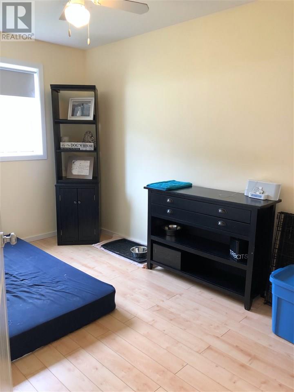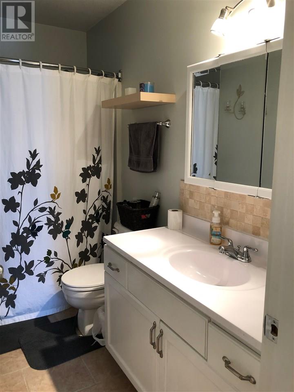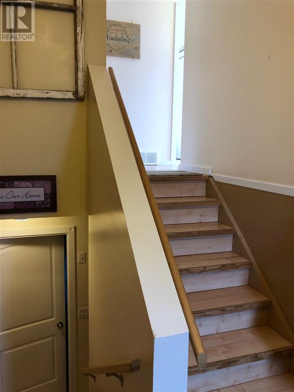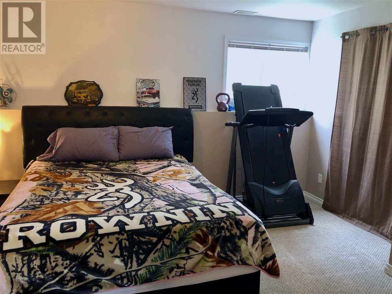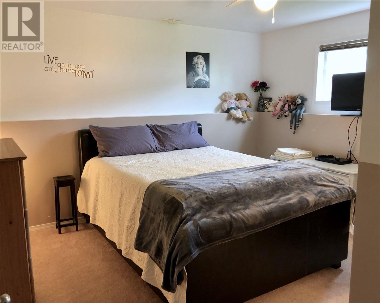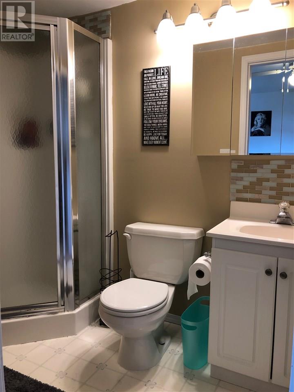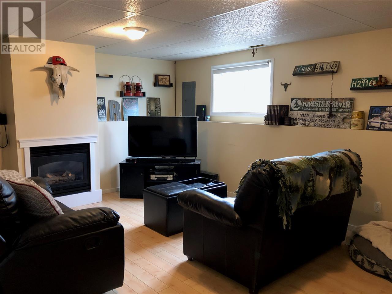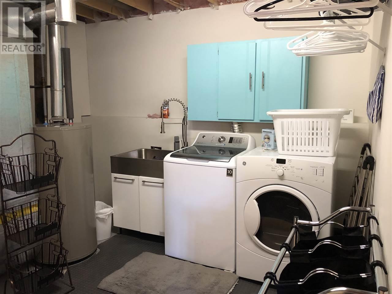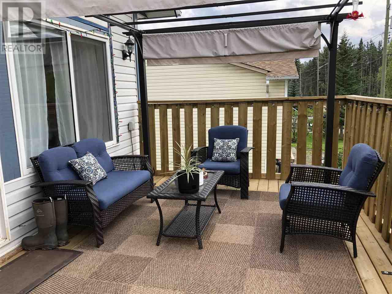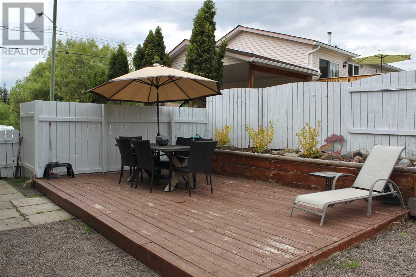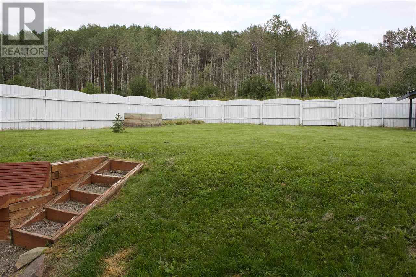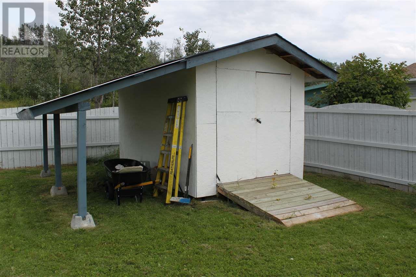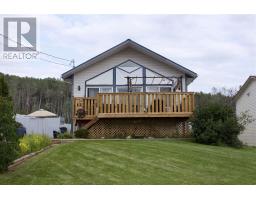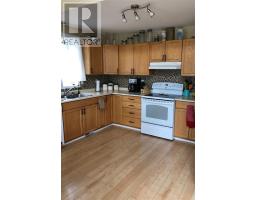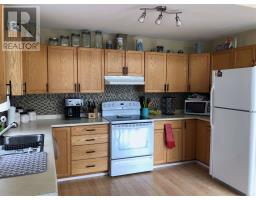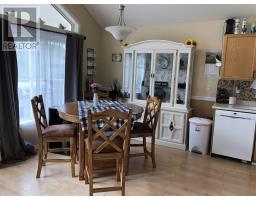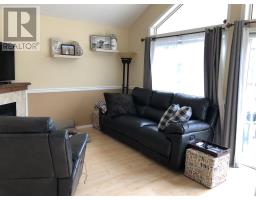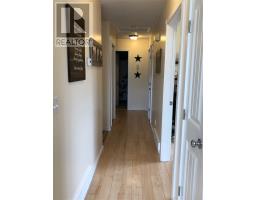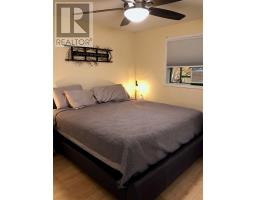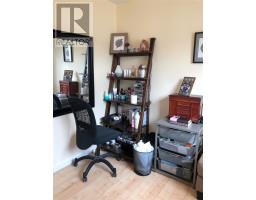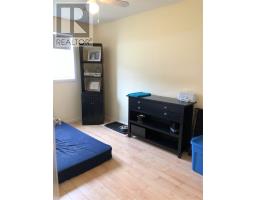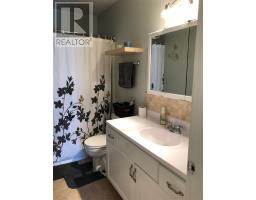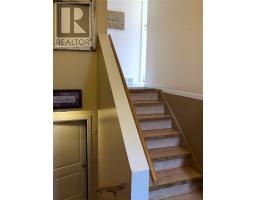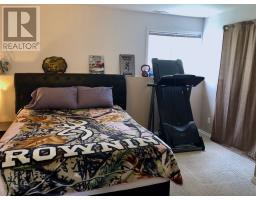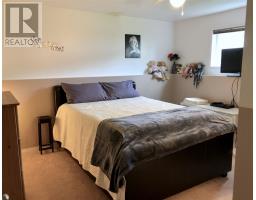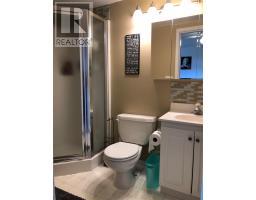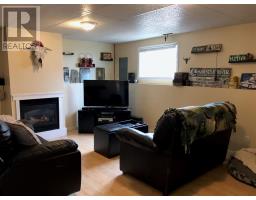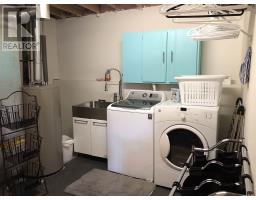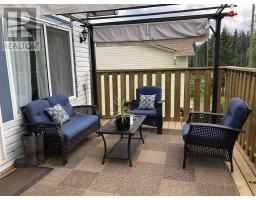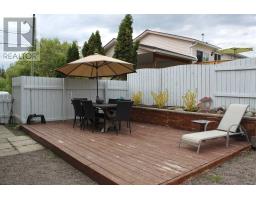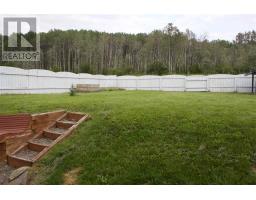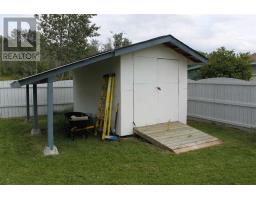1690 Telegraph Street Telkwa, British Columbia V0J 2X0
$354,900
Beautiful and bright, this is a family home that is move in ready! Lovely vaulted ceilings with big windows in the main living space give this home a little charm and plenty of light. The main floor has 3 bedrooms and a cheater-bath, with ample storage throughout. Downstairs has two more good sized bedrooms and a second bathroom; as well as a spacious and freshly painted laundry room and storage area. This home also boasts a separate living space with a large rec room, perfect for the growing family or for somewhere to watch the game if you're so inclined! The backyard has a deck with a fire pit, a big lawn and storage shed with attached lean-to. The front sundeck was recently extended and houses a whimsical pergola with globe lights for warm summer nights! (id:22614)
Property Details
| MLS® Number | R2393347 |
| Property Type | Single Family |
Building
| Bathroom Total | 2 |
| Bedrooms Total | 5 |
| Appliances | Dryer, Washer, Dishwasher, Refrigerator, Stove |
| Architectural Style | Split Level Entry |
| Basement Type | Full |
| Constructed Date | 1997 |
| Construction Style Attachment | Detached |
| Cooling Type | Central Air Conditioning |
| Fireplace Present | Yes |
| Fireplace Total | 2 |
| Foundation Type | Concrete Perimeter |
| Roof Material | Asphalt Shingle |
| Roof Style | Conventional |
| Stories Total | 2 |
| Size Interior | 2030 Sqft |
| Type | House |
| Utility Water | Municipal Water |
Land
| Acreage | No |
| Size Irregular | 9060 |
| Size Total | 9060 Sqft |
| Size Total Text | 9060 Sqft |
Rooms
| Level | Type | Length | Width | Dimensions |
|---|---|---|---|---|
| Basement | Recreational, Games Room | 16 ft ,4 in | 12 ft ,8 in | 16 ft ,4 in x 12 ft ,8 in |
| Basement | Bedroom 4 | 12 ft ,1 in | 10 ft ,5 in | 12 ft ,1 in x 10 ft ,5 in |
| Basement | Bedroom 5 | 11 ft ,4 in | 10 ft ,1 in | 11 ft ,4 in x 10 ft ,1 in |
| Basement | Laundry Room | 11 ft | 11 ft | 11 ft x 11 ft |
| Basement | Storage | 5 ft ,7 in | 9 ft ,1 in | 5 ft ,7 in x 9 ft ,1 in |
| Main Level | Kitchen | 9 ft ,2 in | 12 ft ,6 in | 9 ft ,2 in x 12 ft ,6 in |
| Main Level | Eating Area | 12 ft ,6 in | 8 ft ,1 in | 12 ft ,6 in x 8 ft ,1 in |
| Main Level | Living Room | 12 ft ,2 in | 11 ft ,6 in | 12 ft ,2 in x 11 ft ,6 in |
| Main Level | Master Bedroom | 10 ft ,1 in | 11 ft | 10 ft ,1 in x 11 ft |
| Main Level | Bedroom 2 | 8 ft ,4 in | 9 ft | 8 ft ,4 in x 9 ft |
| Main Level | Bedroom 3 | 13 ft ,3 in | 8 ft ,3 in | 13 ft ,3 in x 8 ft ,3 in |
https://www.realtor.ca/PropertyDetails.aspx?PropertyId=20982463
Interested?
Contact us for more information
Billie Jean Beaubien
https://www.facebook.com/Billiejean-Beaubien-Calderwood-Realty-303311743887270/
