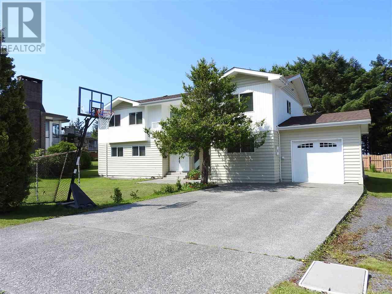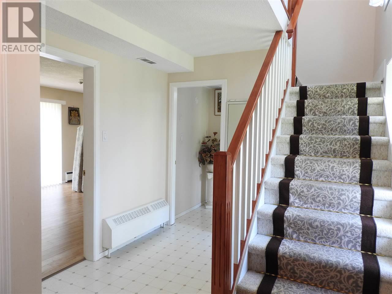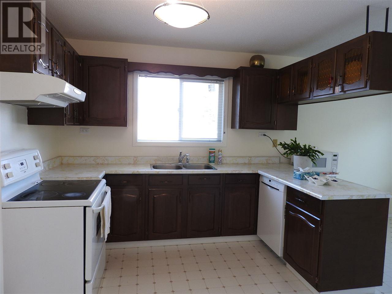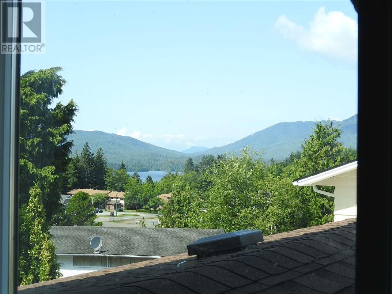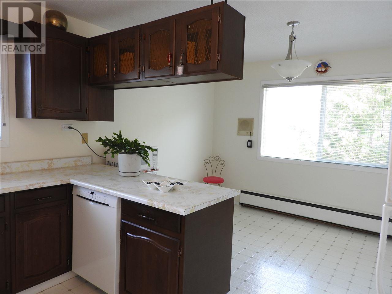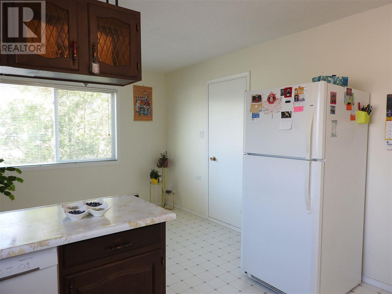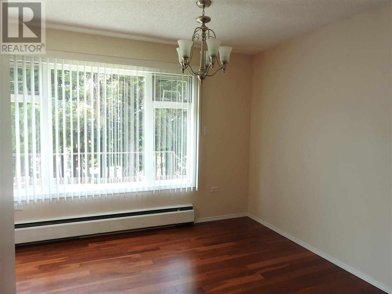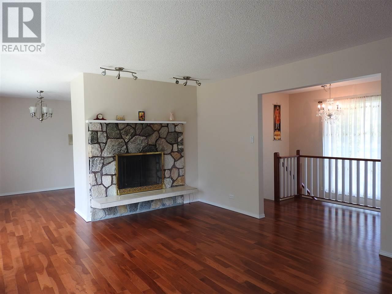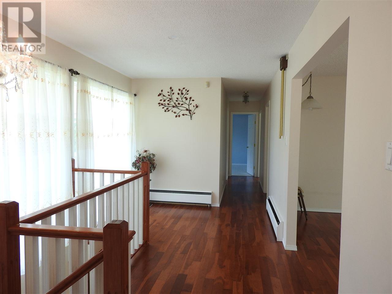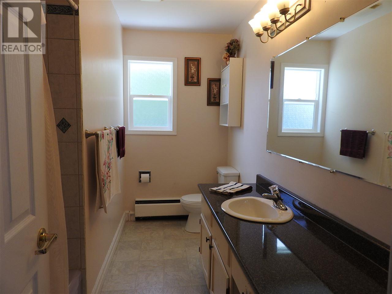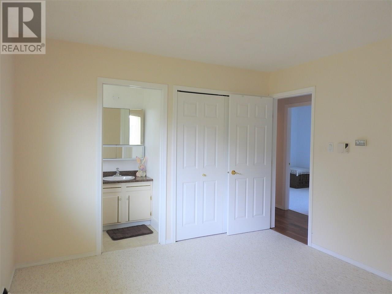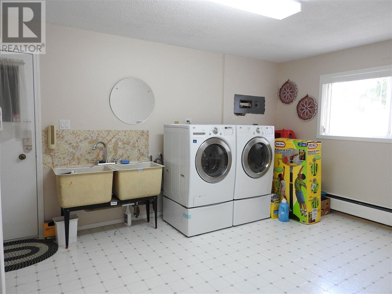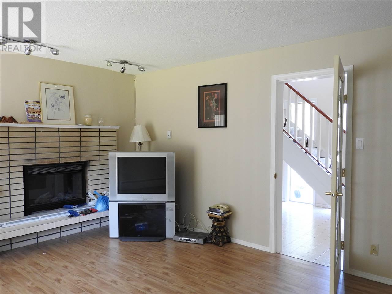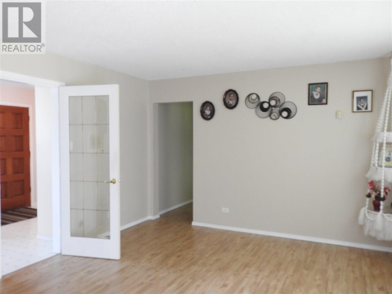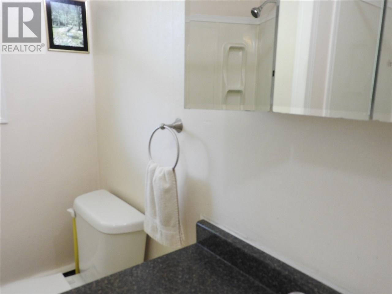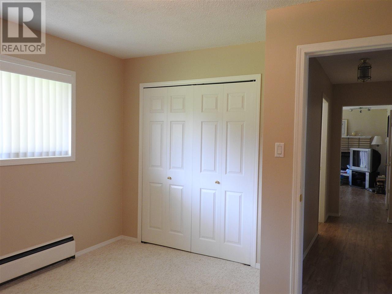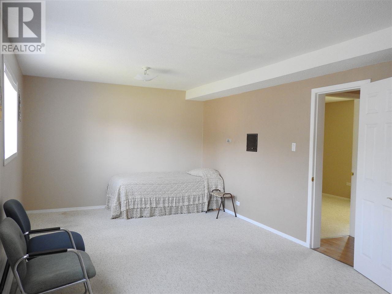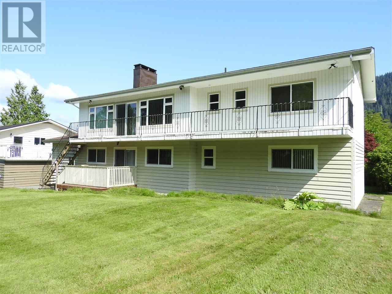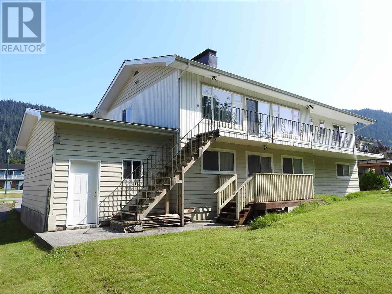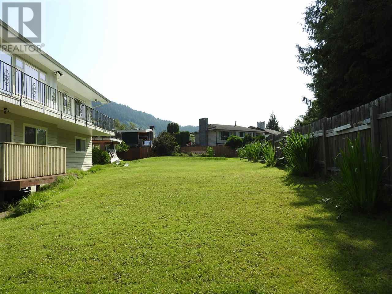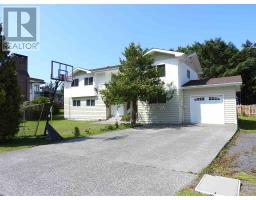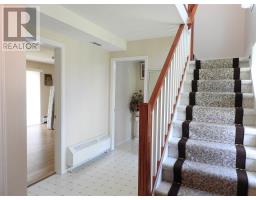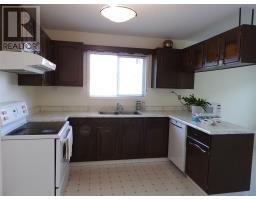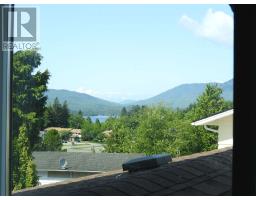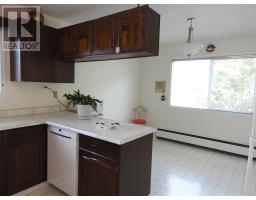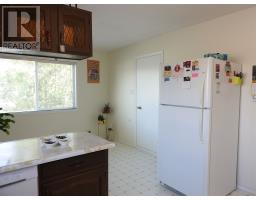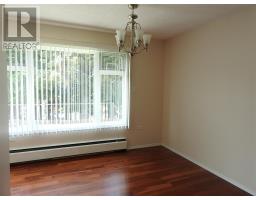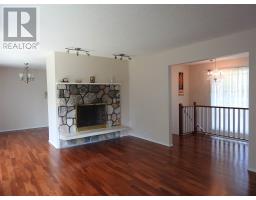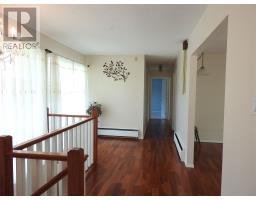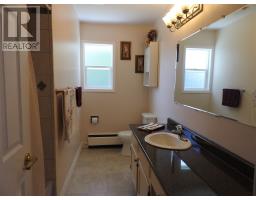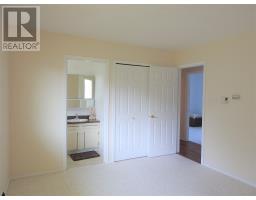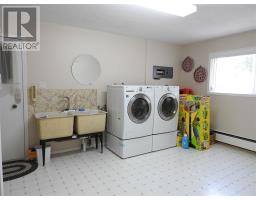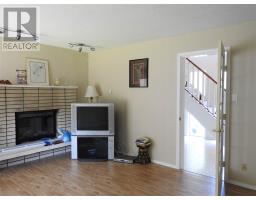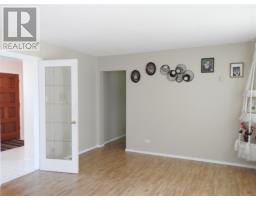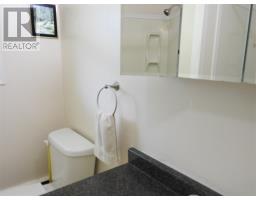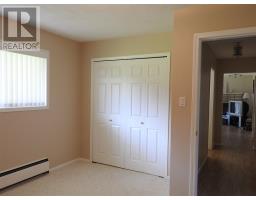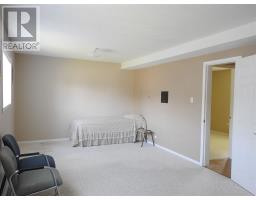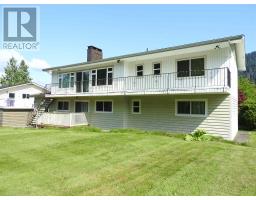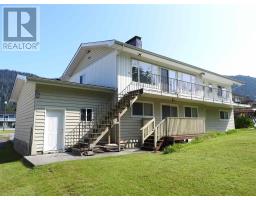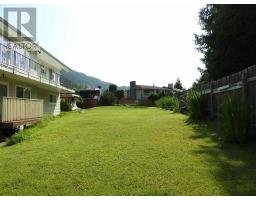112 Rudderham Place Prince Rupert, British Columbia V8J 2B7
$414,000
Very desirable location in a cul-de-sac close to hospital and elementary school. That is where you will find this four-bedroom two-and-a-half-bathroom, family home on a large 9896 sq. ft. lot. There is a large den area that could also be a bedroom with the installation of a closet. The living room has a wood fireplace and the recreation room has an electric fireplace. The owners have completed several renovations - new windows, new exterior and interior painting; closed in carport - now garage, engineered hardwood floors in living room, new stair railings, new roof summer 2017. Not often do homes in this area come up for sale, you will want to check out this one for sure! Quick possession! (id:22614)
Property Details
| MLS® Number | R2393459 |
| Property Type | Single Family |
Building
| Bathroom Total | 3 |
| Bedrooms Total | 4 |
| Appliances | Washer, Dryer, Refrigerator, Stove, Dishwasher |
| Basement Type | None |
| Constructed Date | 1972 |
| Construction Style Attachment | Detached |
| Fireplace Present | Yes |
| Fireplace Total | 2 |
| Foundation Type | Concrete Perimeter |
| Roof Material | Asphalt Shingle |
| Roof Style | Conventional |
| Stories Total | 2 |
| Size Interior | 2540 Sqft |
| Type | House |
Land
| Acreage | No |
| Size Irregular | 9698 |
| Size Total | 9698 Sqft |
| Size Total Text | 9698 Sqft |
Rooms
| Level | Type | Length | Width | Dimensions |
|---|---|---|---|---|
| Lower Level | Foyer | 8 ft ,9 in | 13 ft ,3 in | 8 ft ,9 in x 13 ft ,3 in |
| Lower Level | Laundry Room | 11 ft ,9 in | 15 ft ,1 in | 11 ft ,9 in x 15 ft ,1 in |
| Lower Level | Den | 11 ft ,5 in | 22 ft ,3 in | 11 ft ,5 in x 22 ft ,3 in |
| Lower Level | Family Room | 12 ft ,1 in | 18 ft ,5 in | 12 ft ,1 in x 18 ft ,5 in |
| Lower Level | Office | 10 ft ,6 in | 12 ft ,1 in | 10 ft ,6 in x 12 ft ,1 in |
| Lower Level | Bedroom 4 | 10 ft ,1 in | 12 ft ,5 in | 10 ft ,1 in x 12 ft ,5 in |
| Main Level | Living Room | 13 ft ,1 in | 18 ft ,9 in | 13 ft ,1 in x 18 ft ,9 in |
| Main Level | Dining Room | 11 ft ,2 in | 10 ft ,4 in | 11 ft ,2 in x 10 ft ,4 in |
| Main Level | Kitchen | 10 ft ,2 in | 12 ft ,2 in | 10 ft ,2 in x 12 ft ,2 in |
| Main Level | Eating Area | 8 ft ,6 in | 12 ft ,2 in | 8 ft ,6 in x 12 ft ,2 in |
| Main Level | Other | 6 ft ,6 in | 8 ft ,1 in | 6 ft ,6 in x 8 ft ,1 in |
| Main Level | Master Bedroom | 11 ft ,1 in | 13 ft | 11 ft ,1 in x 13 ft |
| Main Level | Bedroom 2 | 9 ft ,1 in | 12 ft ,9 in | 9 ft ,1 in x 12 ft ,9 in |
| Main Level | Bedroom 3 | 9 ft ,2 in | 10 ft ,1 in | 9 ft ,2 in x 10 ft ,1 in |
https://www.realtor.ca/PropertyDetails.aspx?PropertyId=20982243
Interested?
Contact us for more information
Dorothy Wharton
