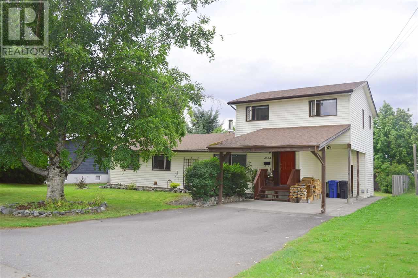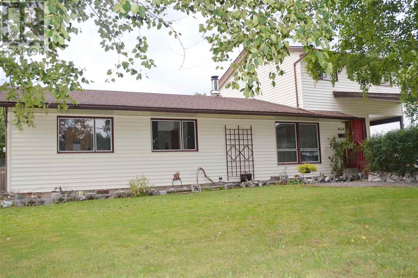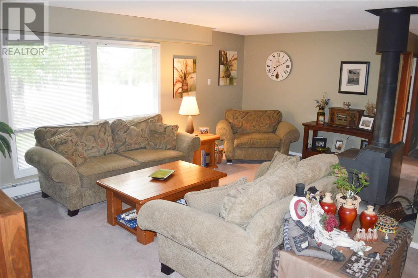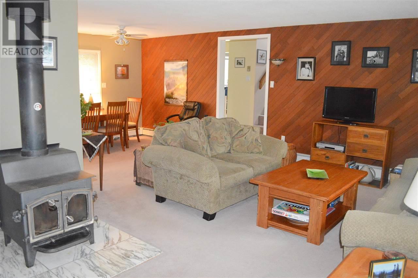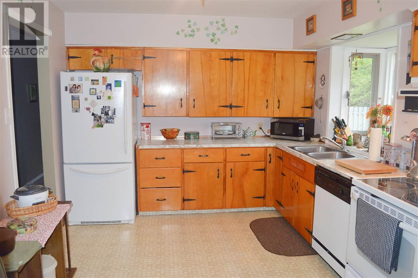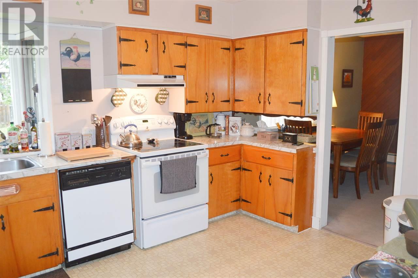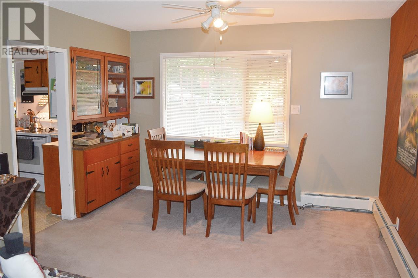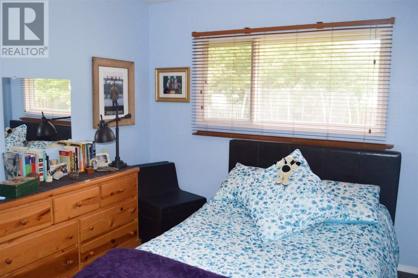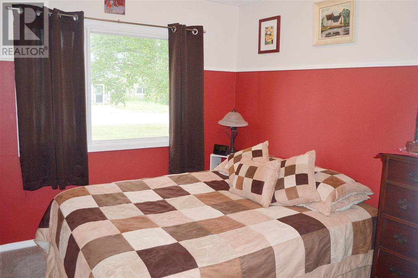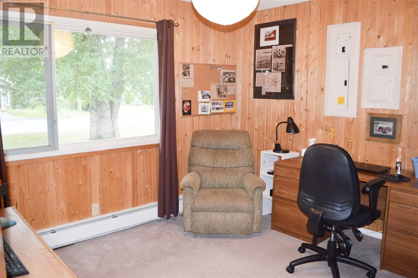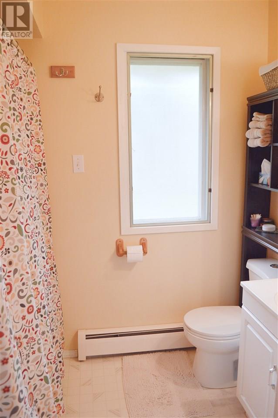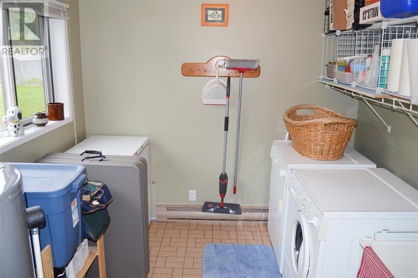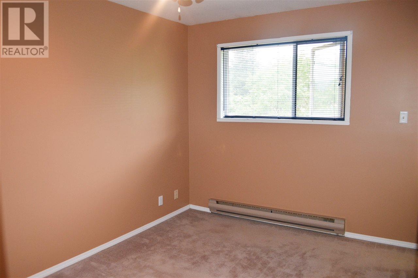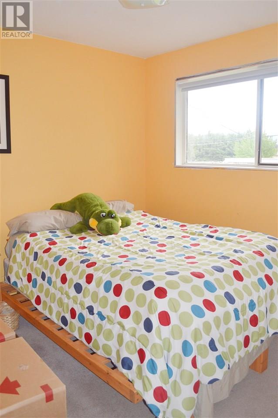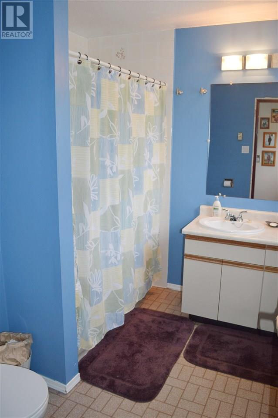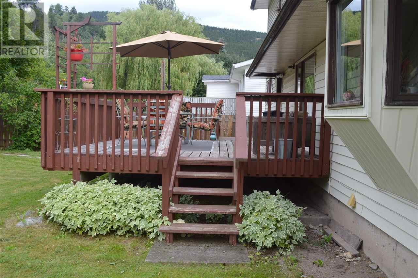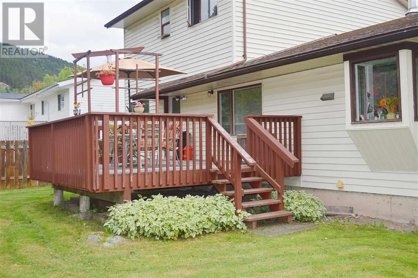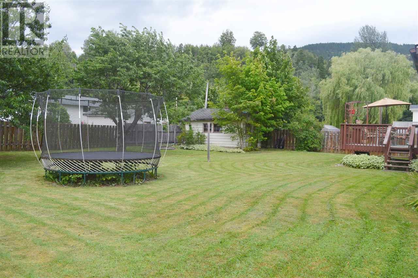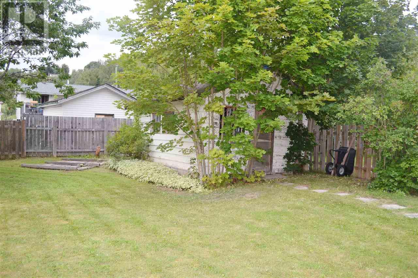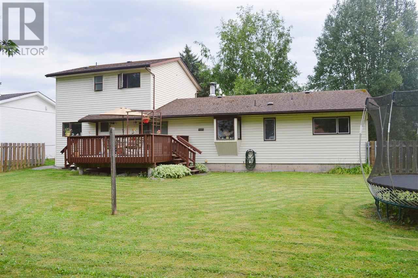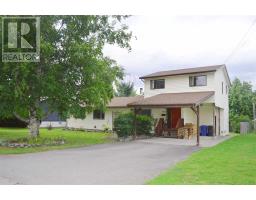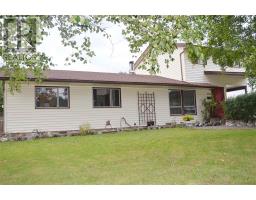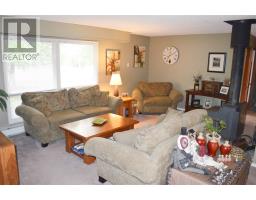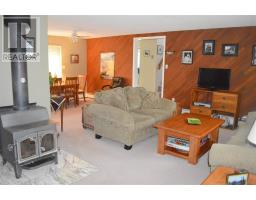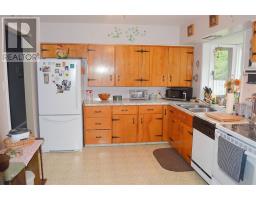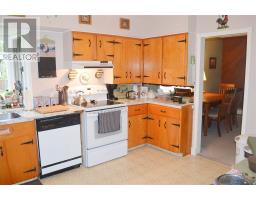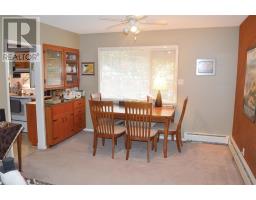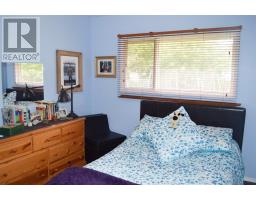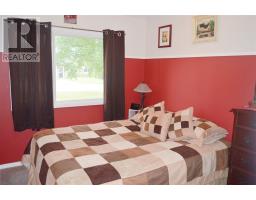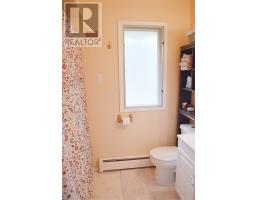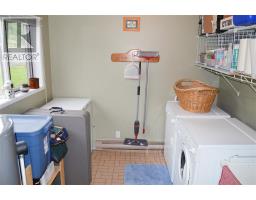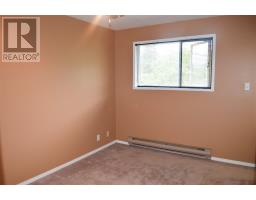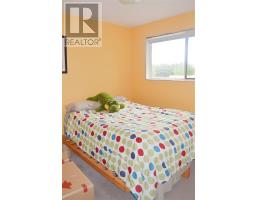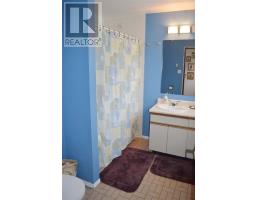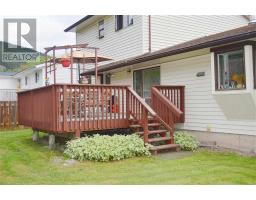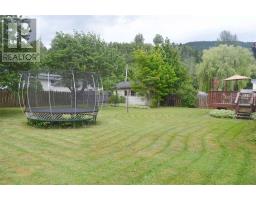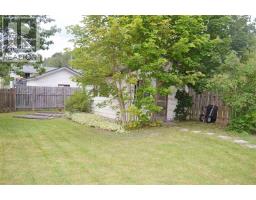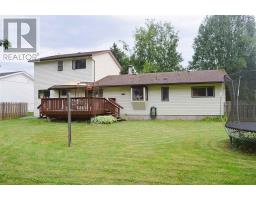4624 Tuck Avenue Terrace, British Columbia V8G 2G2
$345,000
Need bedroom space and yard area for the kids? This 6 bedroom, 2.5 bathroom home is the ticket. Rancher style home with second storey with a yard that will be enjoyed by all. The main floor has great space with open living and dining area - wood stove for secondary heat source. Large kitchen with room for eat in area if needed. There are 3 bedrooms on this floor with a full 4 pc bathroom, laundry and back door to the patio and yard. The upper floor has 3 more bedrooms - one with 2 pc ensuite and another 4 pc bath. The yard is such a lovely feature to this home with fencing around - needs small gate yet - cherry trees, deck and older shed for storage. Located on a dead end street, perfect for the kids and close to soccer fields, walking trails, schools and only a small walk to downtown. (id:22614)
Property Details
| MLS® Number | R2393423 |
| Property Type | Single Family |
Building
| Bathroom Total | 3 |
| Bedrooms Total | 6 |
| Appliances | Washer/dryer Combo, Refrigerator, Stove |
| Basement Type | Crawl Space |
| Constructed Date | 1962 |
| Construction Style Attachment | Detached |
| Fireplace Present | Yes |
| Fireplace Total | 1 |
| Foundation Type | Concrete Perimeter |
| Roof Material | Asphalt Shingle |
| Roof Style | Conventional |
| Stories Total | 2 |
| Size Interior | 1889 Sqft |
| Type | House |
| Utility Water | Municipal Water |
Land
| Acreage | No |
| Size Irregular | 10980 |
| Size Total | 10980 Sqft |
| Size Total Text | 10980 Sqft |
Rooms
| Level | Type | Length | Width | Dimensions |
|---|---|---|---|---|
| Above | Master Bedroom | 11 ft ,2 in | 8 ft ,1 in | 11 ft ,2 in x 8 ft ,1 in |
| Main Level | Living Room | 20 ft | 13 ft | 20 ft x 13 ft |
| Main Level | Dining Room | 12 ft | 11 ft | 12 ft x 11 ft |
| Main Level | Kitchen | 14 ft | 10 ft | 14 ft x 10 ft |
| Main Level | Laundry Room | 8 ft ,4 in | 7 ft ,1 in | 8 ft ,4 in x 7 ft ,1 in |
| Main Level | Bedroom 2 | 11 ft ,1 in | 9 ft ,1 in | 11 ft ,1 in x 9 ft ,1 in |
| Main Level | Bedroom 3 | 9 ft ,6 in | 9 ft ,3 in | 9 ft ,6 in x 9 ft ,3 in |
| Main Level | Bedroom 4 | 9 ft ,1 in | 8 ft ,7 in | 9 ft ,1 in x 8 ft ,7 in |
| Main Level | Bedroom 5 | 9 ft ,8 in | 8 ft ,8 in | 9 ft ,8 in x 8 ft ,8 in |
| Main Level | Bedroom 6 | 8 ft ,1 in | 8 ft ,8 in | 8 ft ,1 in x 8 ft ,8 in |
https://www.realtor.ca/PropertyDetails.aspx?PropertyId=20981353
Interested?
Contact us for more information
