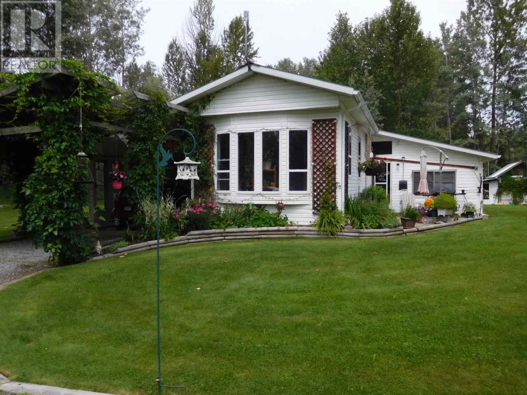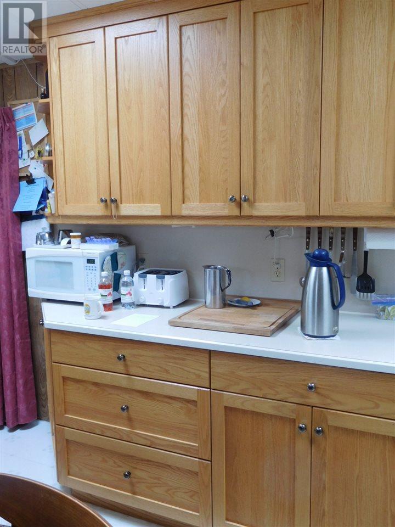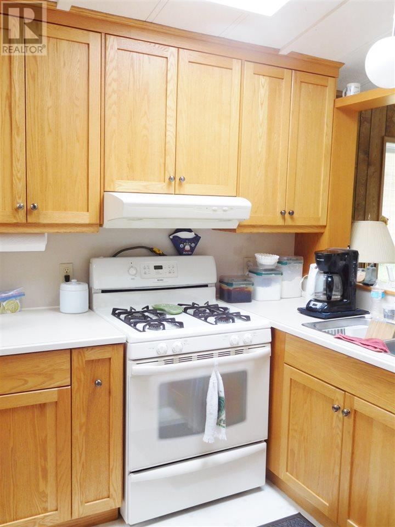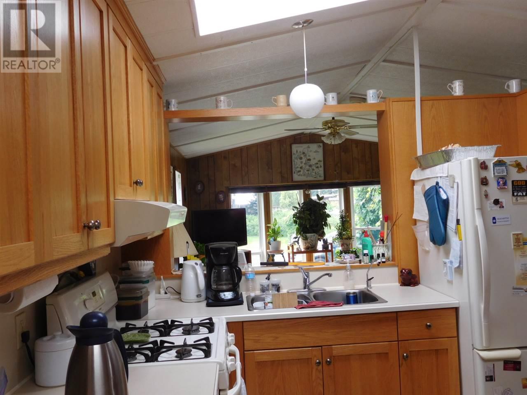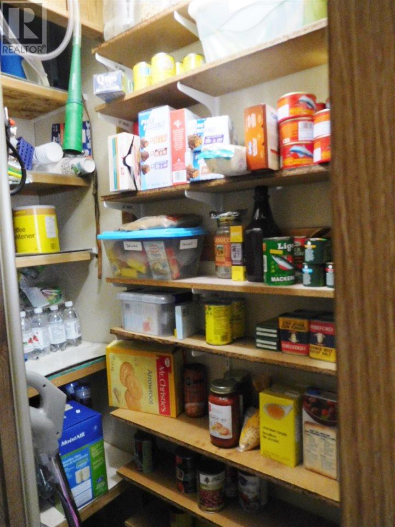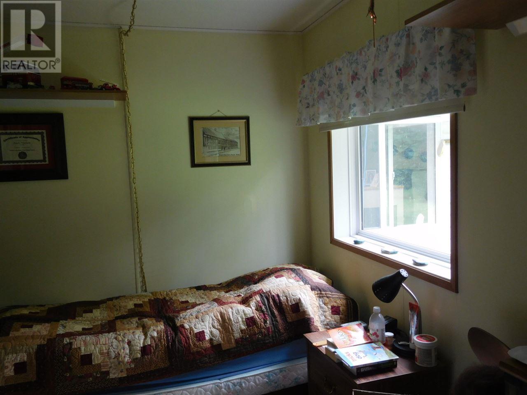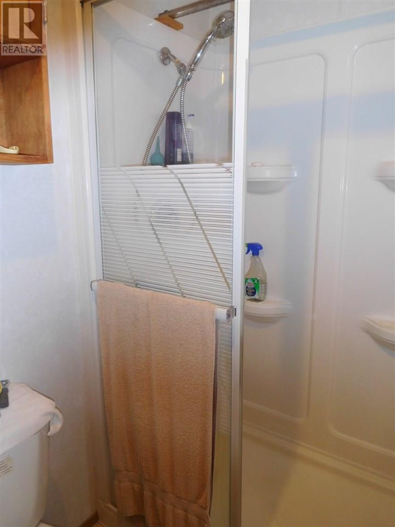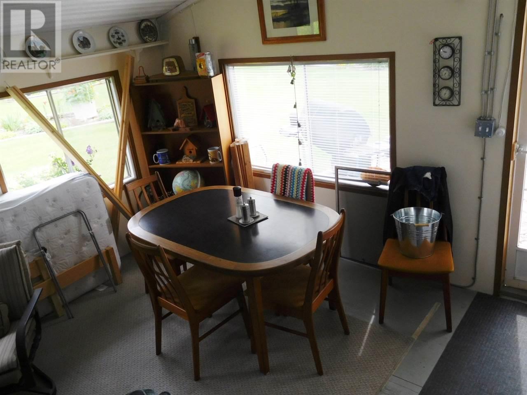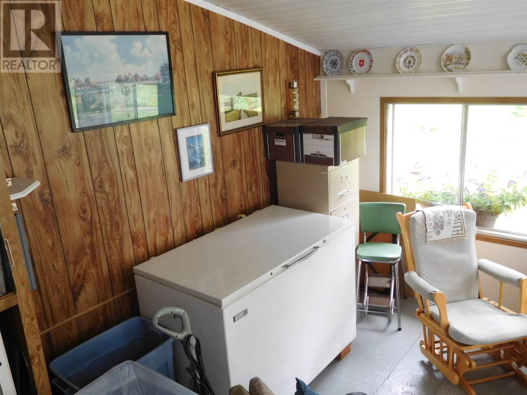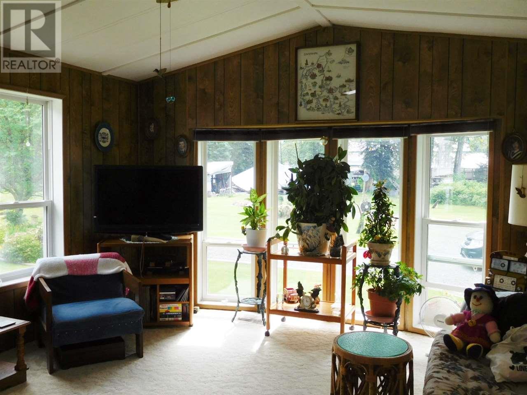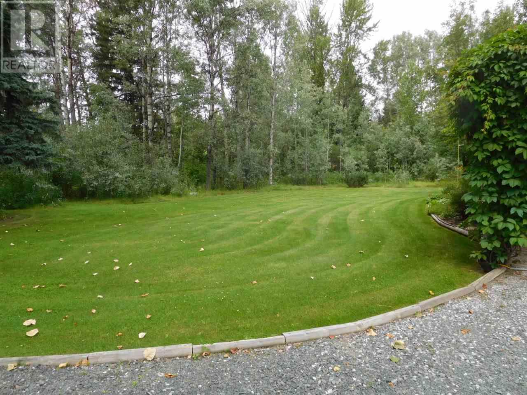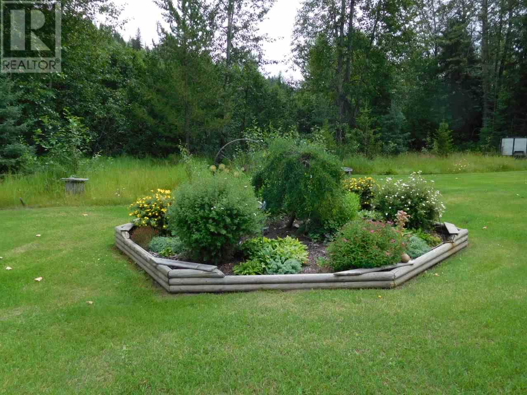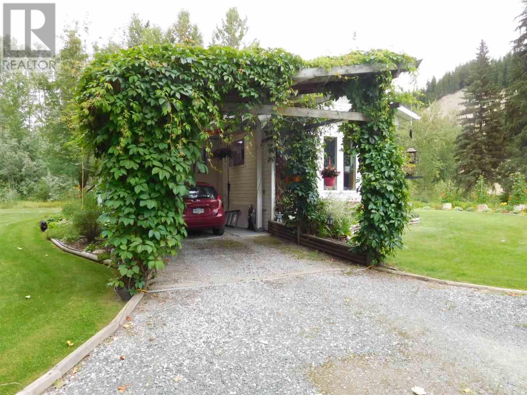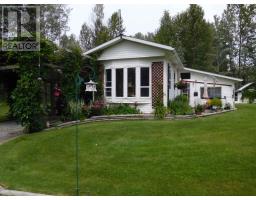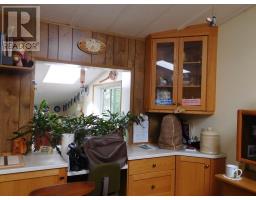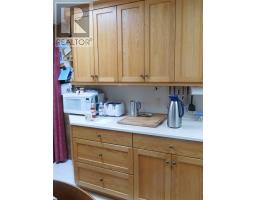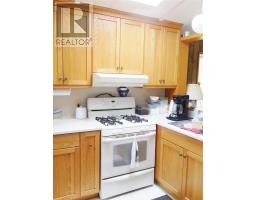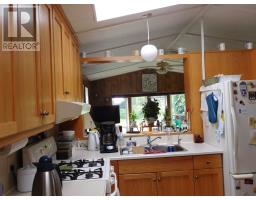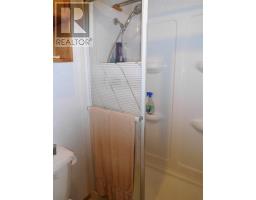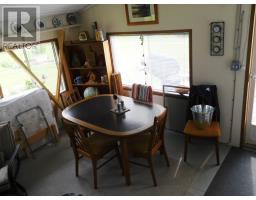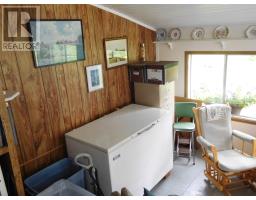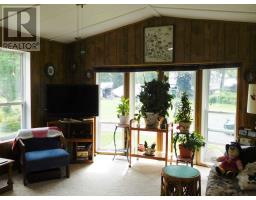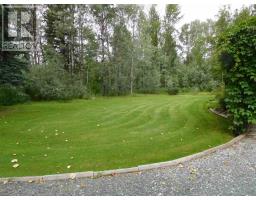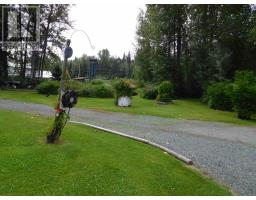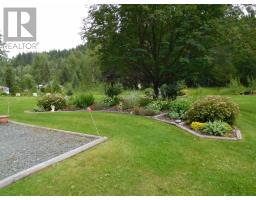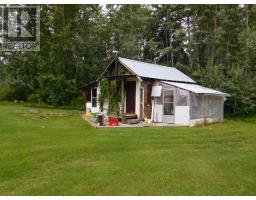482 Hixon Subdivision Road Hixon, British Columbia V0K 1S0
$199,999
Walk down to Naver Creek to enjoy the sounds of water passing alongside your property. How peaceful! Located on 3 acres with greenhouse, sheds and a delightful firepit for family gatherings. A roomy entrance (addition) off the carport. The kitchen sports oodles of cabinets, skylights, natural gas stove and reverse-osmosis water system. Kitchen and living room have vaulted ceilings with southern exposure (living room). Covered patio (not heated) off the kitchen. HWT is 2016. Property is on its own septic and well. A pleasure to view, and a great property for downsizers or first-time buyers. (id:22614)
Property Details
| MLS® Number | R2393508 |
| Property Type | Single Family |
| Storage Type | Storage |
| View Type | View Of Water |
| Water Front Type | Waterfront |
Building
| Bathroom Total | 1 |
| Bedrooms Total | 2 |
| Appliances | Washer/dryer Combo, Satellite Dish, Stove |
| Basement Type | Crawl Space |
| Constructed Date | 1984 |
| Construction Style Attachment | Detached |
| Construction Style Other | Manufactured |
| Fireplace Present | No |
| Fixture | Drapes/window Coverings |
| Foundation Type | Unknown |
| Roof Material | Metal |
| Roof Style | Conventional |
| Stories Total | 1 |
| Size Interior | 1087 Sqft |
| Type | Manufactured Home/mobile |
| Utility Water | Drilled Well |
Land
| Acreage | Yes |
| Landscape Features | Garden Area |
| Size Irregular | 3 |
| Size Total | 3 Ac |
| Size Total Text | 3 Ac |
Rooms
| Level | Type | Length | Width | Dimensions |
|---|---|---|---|---|
| Main Level | Living Room | 16 ft ,2 in | 13 ft ,2 in | 16 ft ,2 in x 13 ft ,2 in |
| Main Level | Kitchen | 14 ft ,6 in | 13 ft ,2 in | 14 ft ,6 in x 13 ft ,2 in |
| Main Level | Master Bedroom | 10 ft ,1 in | 10 ft ,3 in | 10 ft ,1 in x 10 ft ,3 in |
| Main Level | Bedroom 2 | 15 ft ,9 in | 10 ft | 15 ft ,9 in x 10 ft |
| Main Level | Foyer | 13 ft ,4 in | 7 ft ,4 in | 13 ft ,4 in x 7 ft ,4 in |
https://www.realtor.ca/PropertyDetails.aspx?PropertyId=20982710
Interested?
Contact us for more information
Helen Leckie
(250) 561-7453
